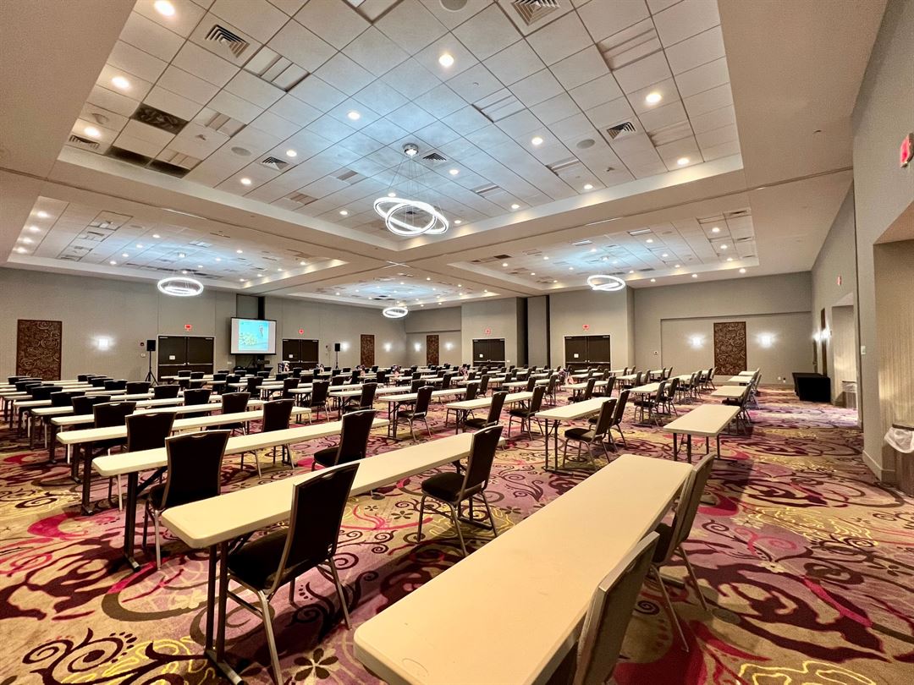
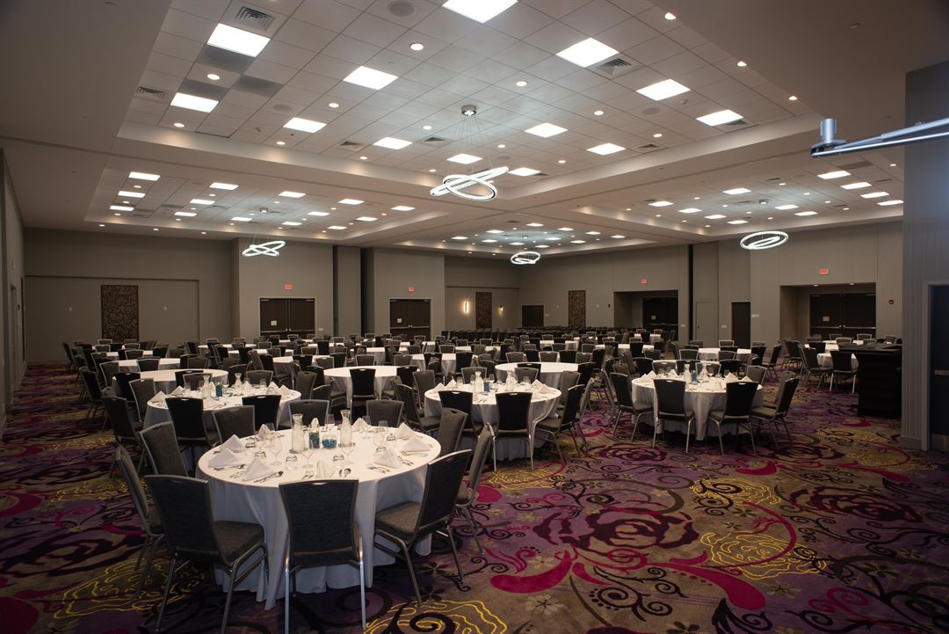
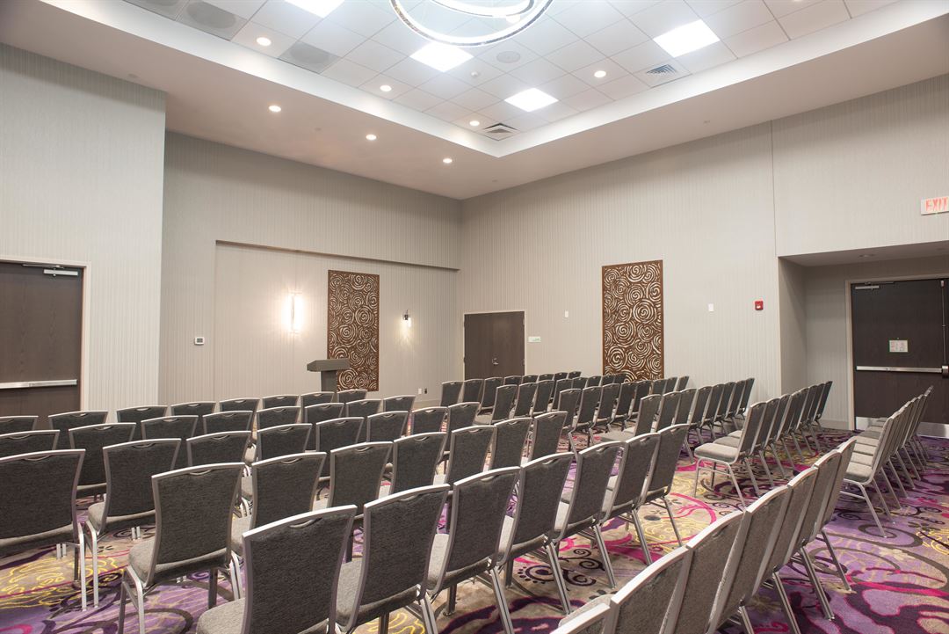
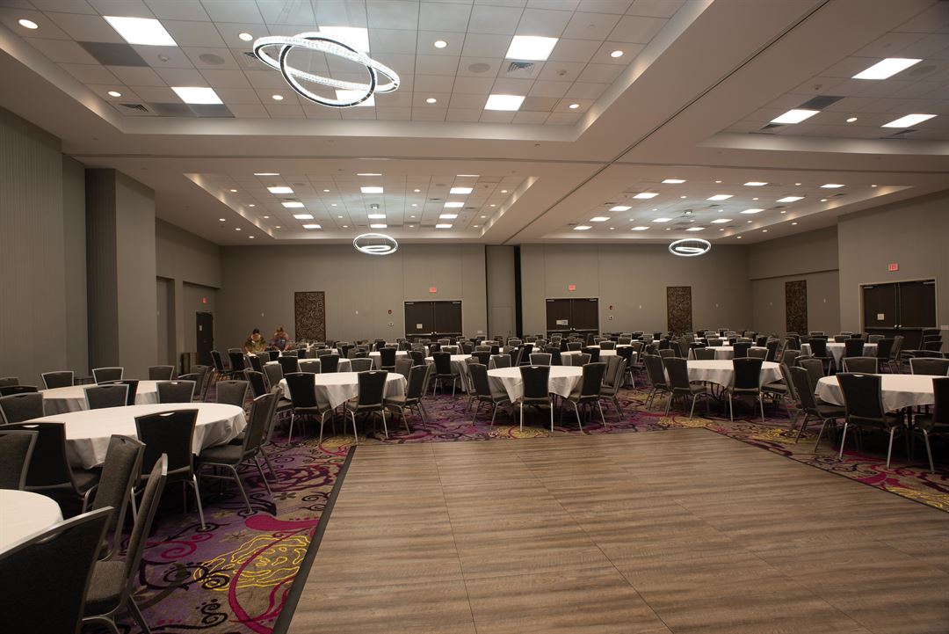
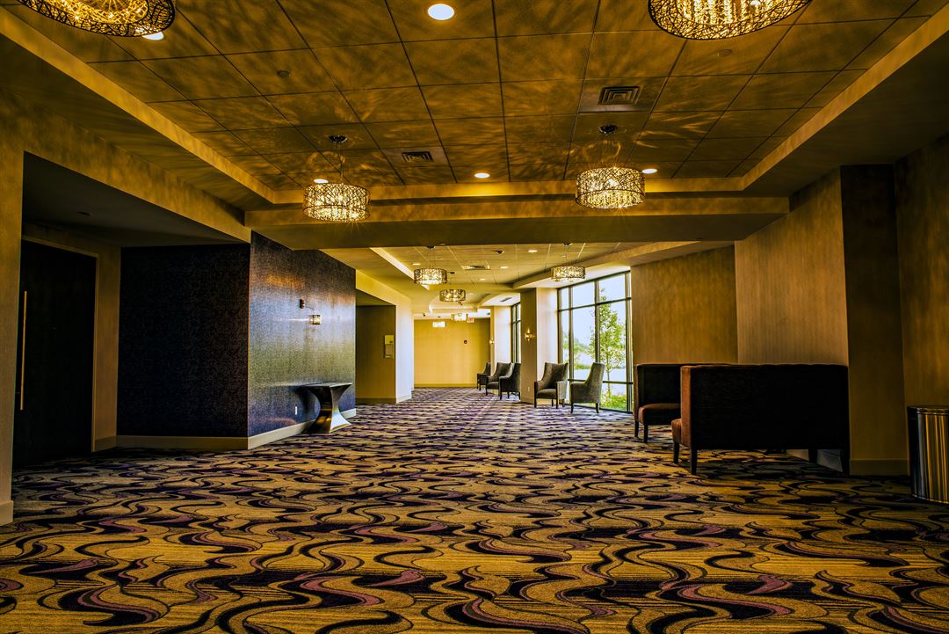


















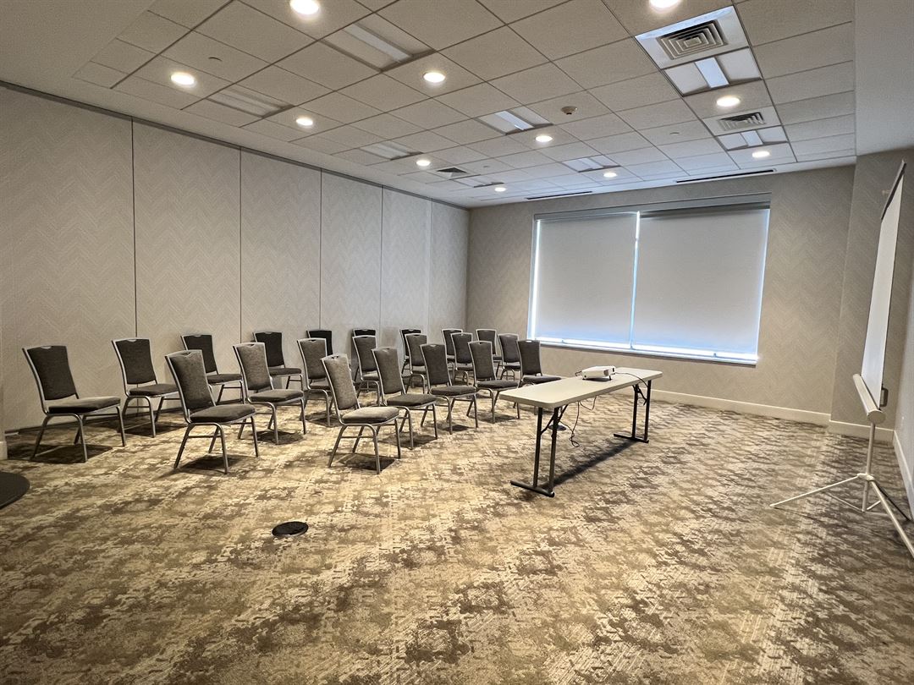
Holiday Inn Hotel and Convention Center Joliet
1471 Rock Creek Blvd, Joliet, IL
600 Capacity
Welcome to Joliet's newest Full Service Hotel featuring Rock Run Convention Center offering 120 rooms and 10,000 sq. ft. of meeting space. Conveniently located right off I-80 and Houbolt Road, minutes from I-55. The Convention Center offers 8 versatile venues, a pre-function area with a catering kitchen that can host all types of Events ranging from 5-600 people including Corporate Events, Meetings, Weddings, Rehearsal Dinners, Award Ceremonies, Training Sessions, Teambuilding, Networking Events, Trade Shows, Fashion Shows, Film Shoots, and Private Social Parties.
Meeting and Event Groups, Wedding Parties, Sports Groups and Social Room Blocks receive discounted Accommodation Rates.
The onsite Restaurant - Burger Theory - will tempt your palette with Burgers, Apps and Craft Beers. The Hotel has a state of the art fitness center boasting 2,000 sq. ft of space with a Sauna and Yoga Room. Breakfast is offered from 6:00 am-10:00am, Lunch starts at 11:00.
Event Spaces





Recommendations
Purely Amazing
— An Eventective User
Everyone who was involved was very helpful with everything I needed. Helped me through the process! Would recommend them for any occasion!
Additional Info
Venue Types
Amenities
- ADA/ACA Accessible
- Full Bar/Lounge
- Indoor Pool
- On-Site Catering Service
- Outdoor Function Area
- Waterview
- Wireless Internet/Wi-Fi
Features
- Max Number of People for an Event: 600
- Special Features: Outdoor patio
- Total Meeting Room Space (Square Feet): 8
- Year Renovated: 2018