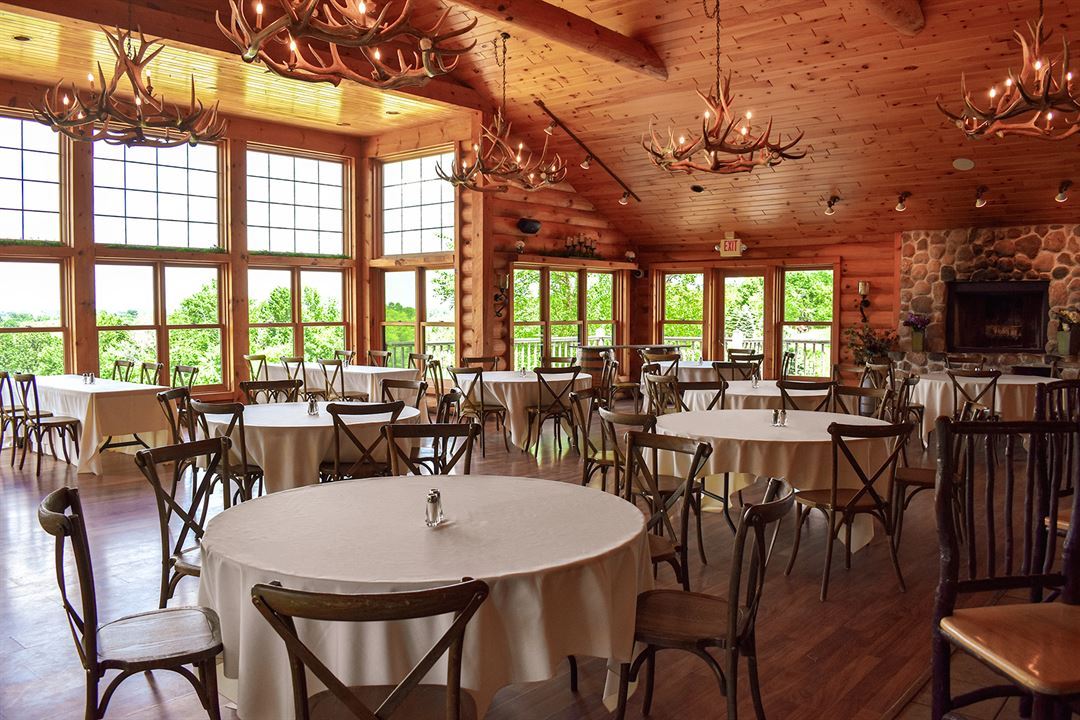
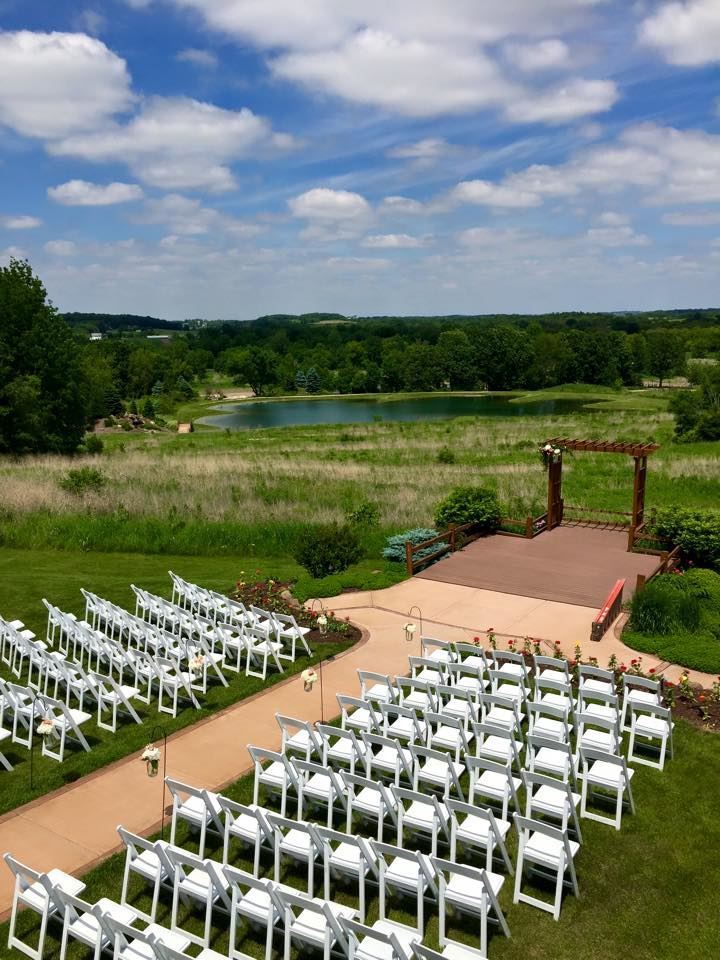
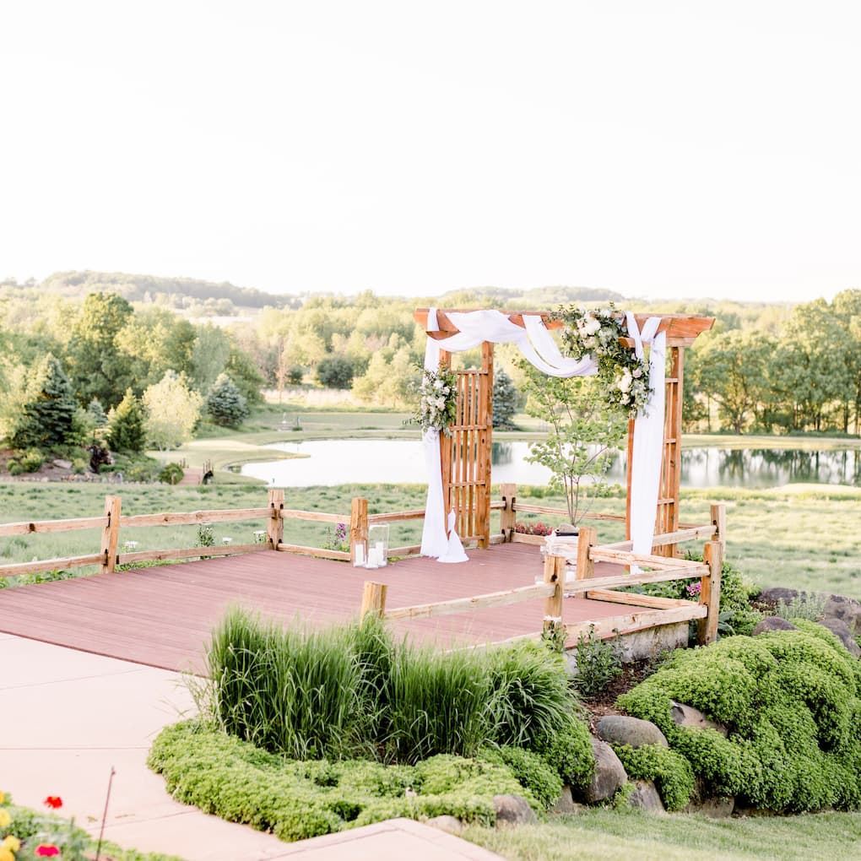
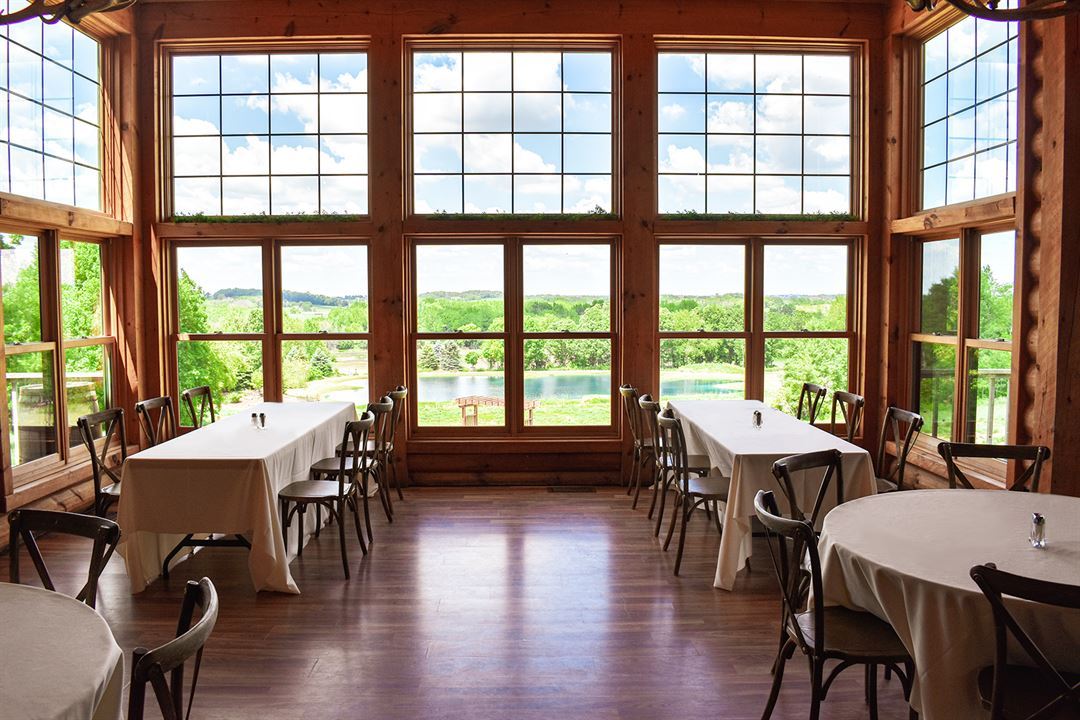
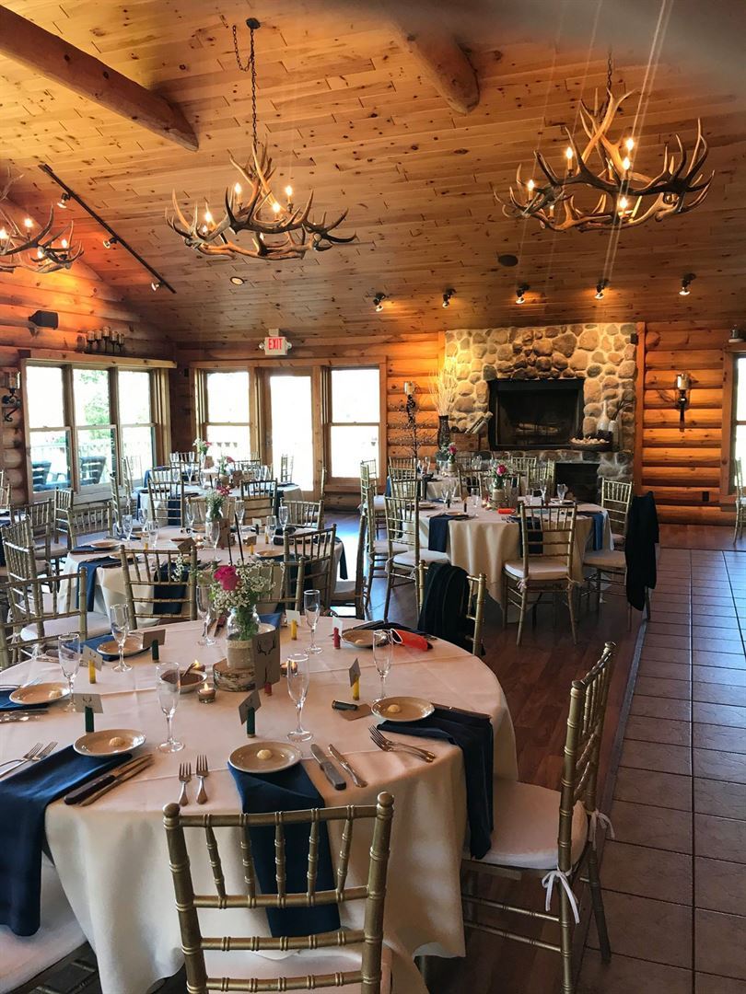













Milford Hills
W5670 French Road, Johnson Creek, WI
240 Capacity
If you’re searching for Wisconsin’s premier sporting club or the perfect venue for a wedding or special event, look no further. Spread out over more than 500 acres of rolling hills, we offer one of the most unique and complete destinations in the Midwest. Exceptional hunting, shooting, dining, lodging and event facilities, we’ve got everything you’re searching for. Looking for the perfect place to create your own one-of-a-kind experience? You’re looking at it.
Milford Hills includes all-inclusive services whenever a space is rented. We have on site catering, bar service, and instructors for all types of activities we offer. All spaces are wheelchair accessible, have AC & Heat, AV compatibility and complimentary Wi-Fi.
Event Spaces
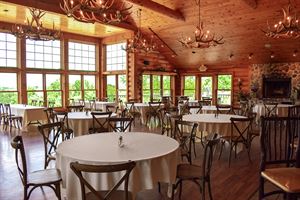
General Event Space
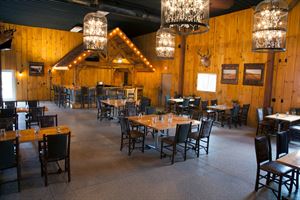
General Event Space
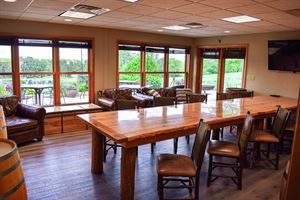
General Event Space
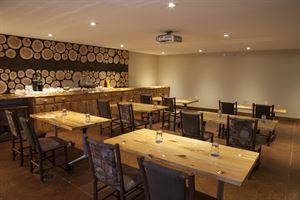
General Event Space
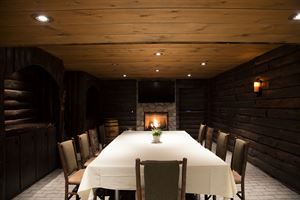
General Event Space
Additional Info
Venue Types
Amenities
- ADA/ACA Accessible
- Full Bar/Lounge
- Fully Equipped Kitchen
- On-Site Catering Service
- Outdoor Function Area
- Waterfront
- Waterview
- Wireless Internet/Wi-Fi
Features
- Max Number of People for an Event: 240
- Number of Event/Function Spaces: 5
- Total Meeting Room Space (Square Feet): 5,040