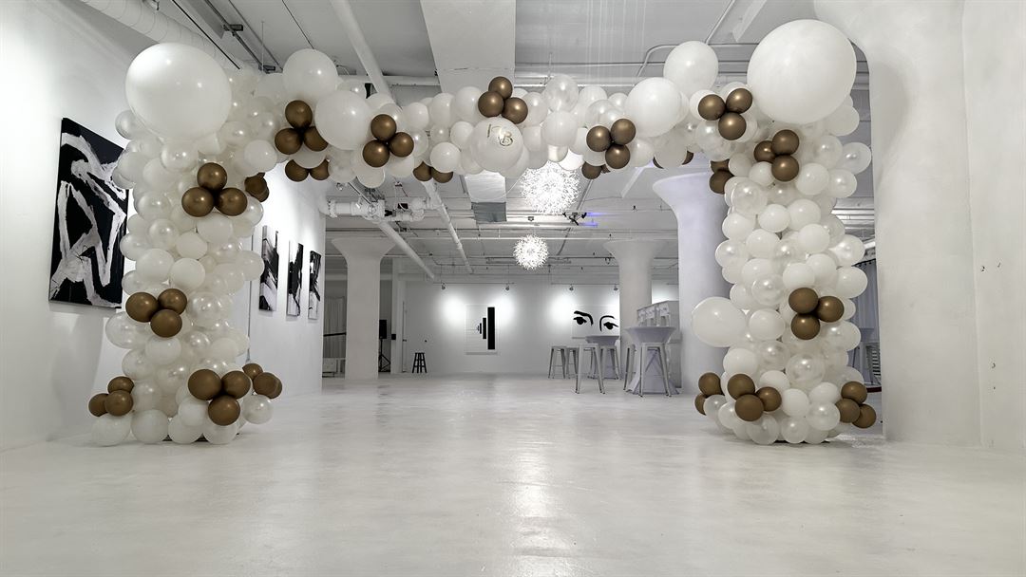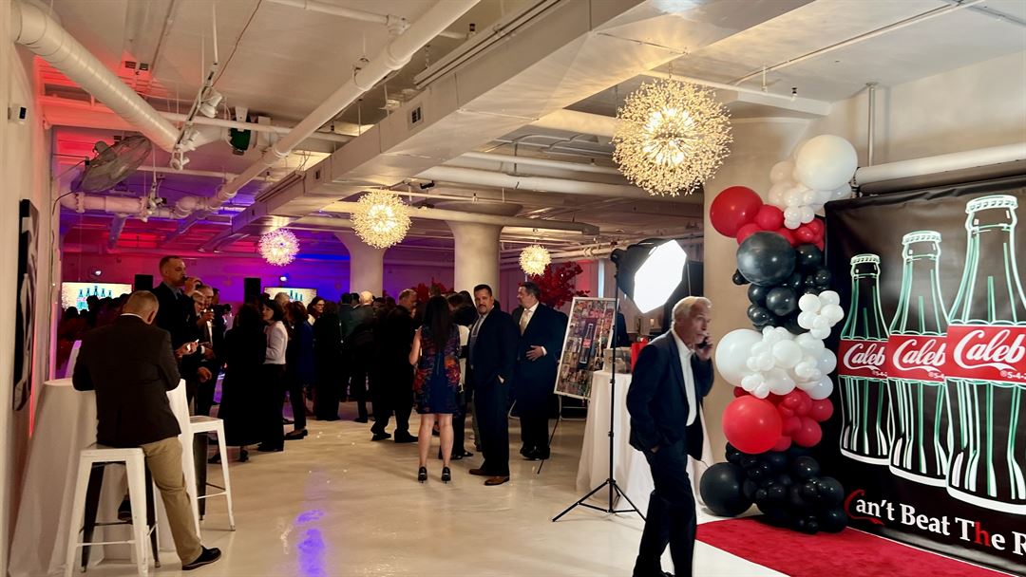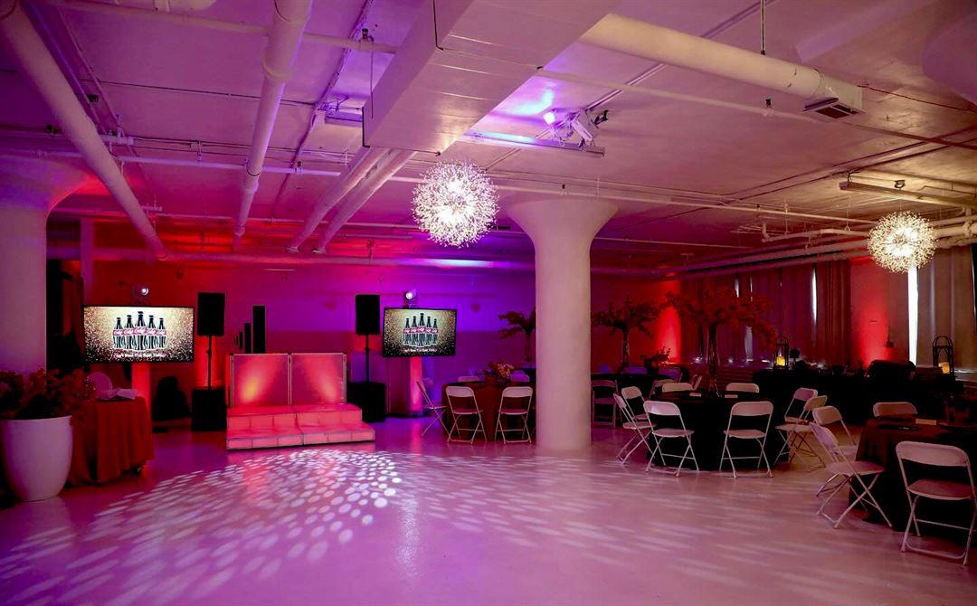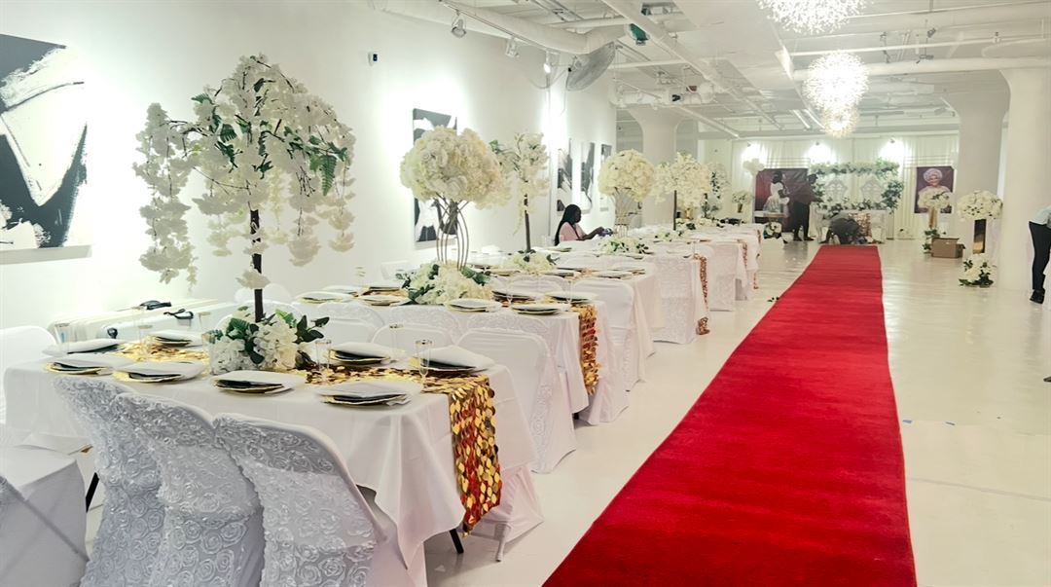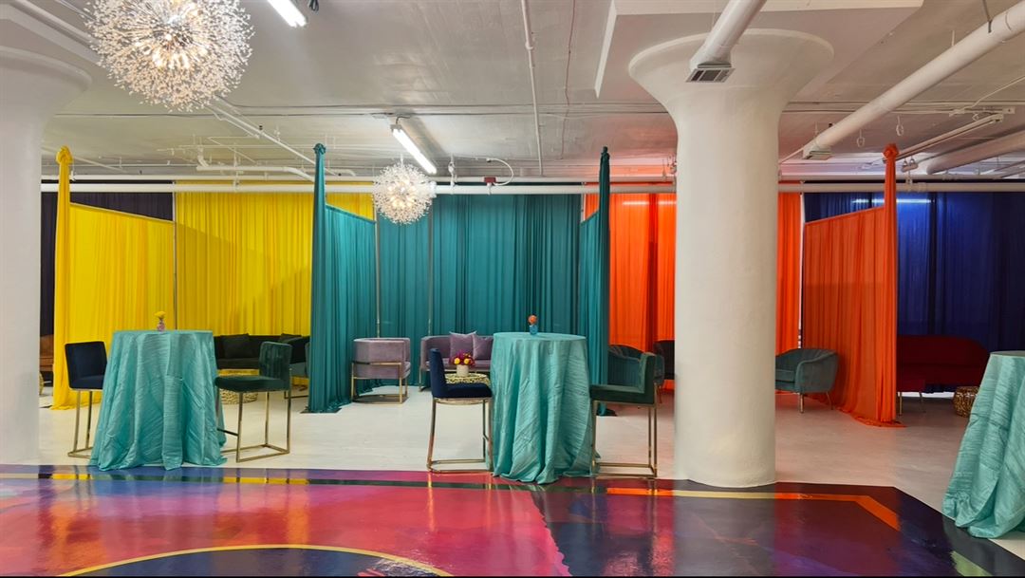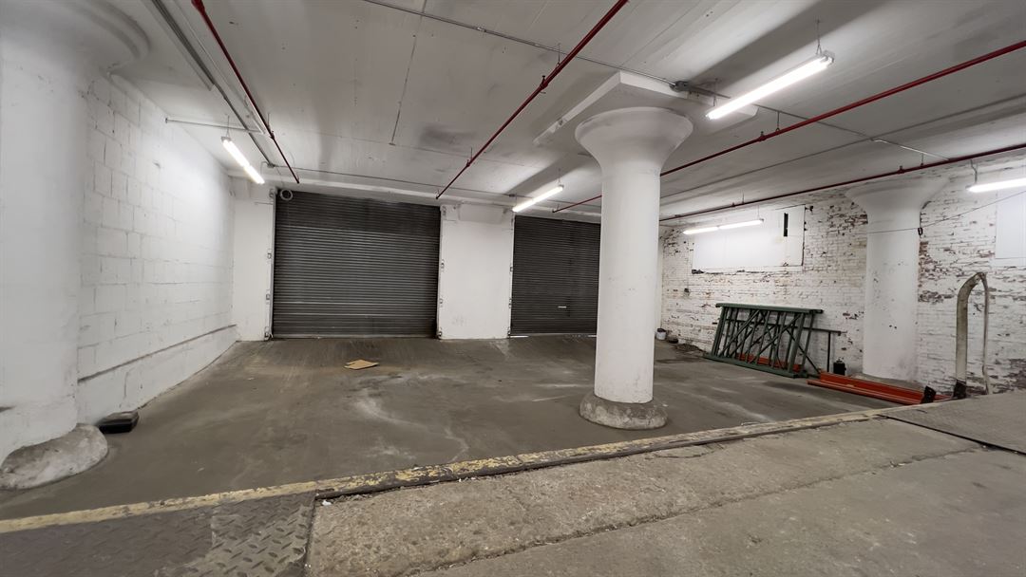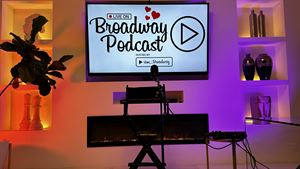Vanilla Skies Event Spaces | Ground Fl. | Dock
930 Newark Ave, Jersey City, NJ, Jersey City, NJ
470-652-1424
Typically Responds within 12 hours
Capacity: 330 people
About Vanilla Skies Event Spaces | Ground Fl. | Dock
Welcome to our 5,000 square foot lofty modern event space, located in the heart of the Jersey City Art District. This stunning venue boasts an industrial chic design, complete with high ceilings, and a spacious ALL WHITE open floor plan that can be easily customized to fit any event style.
The venue is flooded with Illuminating light, thanks to our modern all white wall display that offer breathtaking views of the vibrant art scene. Our event space is perfect for hosting a variety of events, including art exhibitions, fashion shows, corporate events, weddings, podcast and more. The Jersey City Art District is a hub for creativity and culture, and our event space is perfectly situated to give your guests an immersive experience they won't soon forget.
Vanilla Skies; Where Creativity Meets The Canvas™.
Conveniently located near public transportation and nearby parking, our event space is easily accessible for guests from all over the tri-state area. Book now and let us help you create an unforgettable event in the heart of the Jersey City Art District.
-NEWLY RENOVATED PODCAST ROOM-
Our dedicated Podcast Room is designed to meet the needs of both beginner and professional podcasters, as well as voice-over artists. This acoustically treated room ensures optimal sound quality, making it the perfect space for recording podcasts, voice-overs, and audio interviews. Here are some key features and amenities we offer:
- B-Room: Our Podcast Room spans 550 square feet, providing ample space for your recording needs. Additionally, we have a larger A-Room measuring 5,000 square feet, perfect for live podcast concerts.
- Enhanced Acoustics: The room boasts 13-foot high vaulted ceilings and is acoustically treated to create an environment that guarantees clear and professional audio recordings.
- Comfortable Lounge Area: We understand the importance of creating a relaxing and comfortable space for your podcasting sessions. Our Podcast B-Room includes a cozy couch, end tables, and an 85-inch TV monitor for your convenience.
- Included Equipment: To assist you with your recording needs, we provide a 4-way mic set-up, quad camera angles, XLR cables, a Bluetooth speaker, and WiFi connectivity. Additionally, a wardrobe steamer and sandbags are available to ensure a seamless recording experience.
Whether you're a beginner or an experienced podcaster, our Podcast Rooms offers the ideal environment to produce high-quality audio / video content. Contact us today to reserve your time in this professional recording space.
Event Pricing
Midweek Rental Rates
Attendees: 330 maximum
| Pricing is for
parties
and
meetings
only
Attendees: 330 max |
$500 - $2,500
/event
Pricing for parties and meetings only
Pop Up Shop Event Pricing
Attendees: 0-330
| Pricing is for
parties
and
meetings
only
Attendees: 0-330 |
$500 - $3,000
/event
Pricing for parties and meetings only
Wedding Event Pricing
Attendees: 0-331
| Pricing is for
weddings
only
Attendees: 0-331 |
$6,500 - $10,000
/event
Pricing for weddings only
Podcasting Rental Rates
Attendees: 0-200
| Deposit is Required
| Pricing is for
meetings
only
Attendees: 0-200 |
$150 - $250
/hour
Pricing for meetings only
Social Events Rental Rates
Attendees: 330 maximum
| Pricing is for
parties
and
meetings
only
Attendees: 330 max |
$1,200 - $7,500
/event
Pricing for parties and meetings only
Corporate Event Rental Rates
Attendees: 330 maximum
| Pricing is for
all event types
Attendees: 330 max |
$2,000 - $7,500
/event
Pricing for all event types
Production Rental Rates
Attendees: 0-330
| Pricing is for
all event types
Attendees: 0-330 |
$2,500 - $12,000
/event
Pricing for all event types
Key: Not Available
Availability
Last Updated: 9/5/2024
Select a date to Request Pricing
Event Spaces
THE ANNEX - PODCAST A-ROOM
PODCAST B-ROOM
Recommendations
Best Bar Mitzvah EVER!
- An Eventective User
from Hoboken, NJ
We had our son's Bar Mitzvah at Vanilla Skies just a week ago, and we still can't get over how AMAZING it was! Glenn and his team were simply the best! They worked closely with myself, the DJ, and the caterer for months before our event to ensure that when the day finally arrived, everything ran seamlessly. The attention to detail cannot possibly be overstated, especially with the setup in the days leading up to our event. The Vanilla Skies team was so easy and wonderful to work with! They have a forever place in our hearts.
Neighborhood
Amenities
- ADA/ACA Accessible
- Outdoor Function Area
- Outside Catering Allowed
- Valet Parking
- Wireless Internet/Wi-Fi
Features
- Max Number of People for an Event: 330
- Number of Event/Function Spaces: 50
- Special Features: PODCAST ROOM Our dedicated Podcast Room is designed to meet the needs of both beginner & professional podcasters, as well as voice-over artists. This acoustically treated room ensures optimal sound making it the perfect space for the everyday podcaster.
- Total Meeting Room Space (Square Feet): 550
- Year Renovated: 2023
