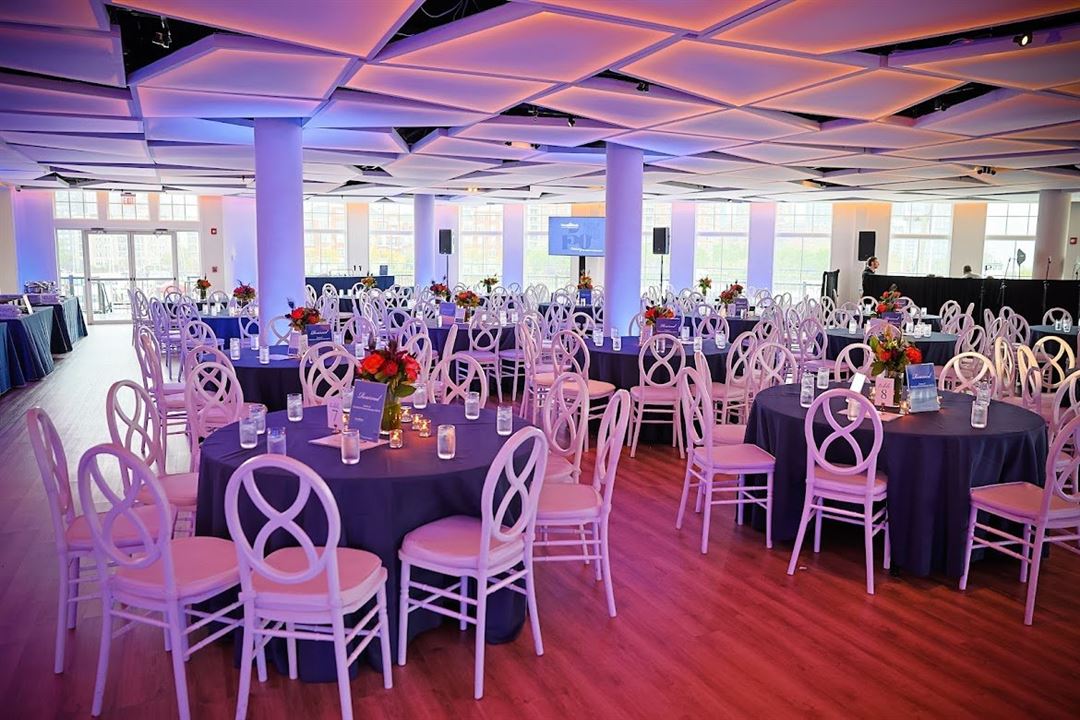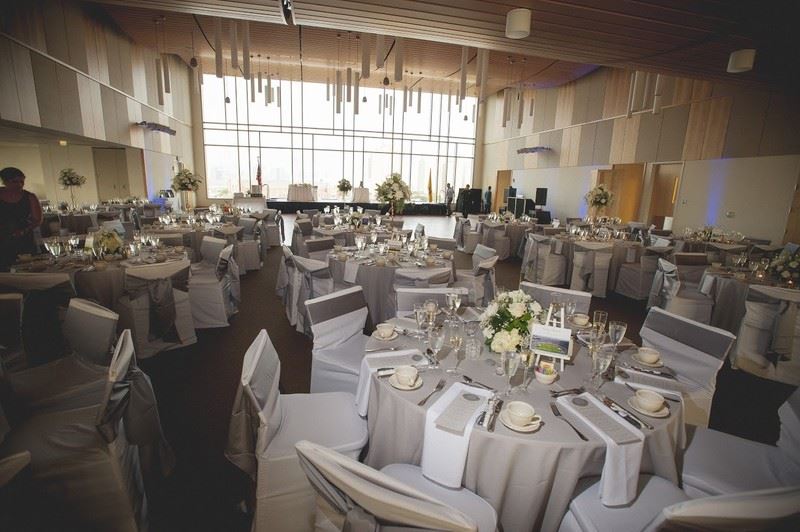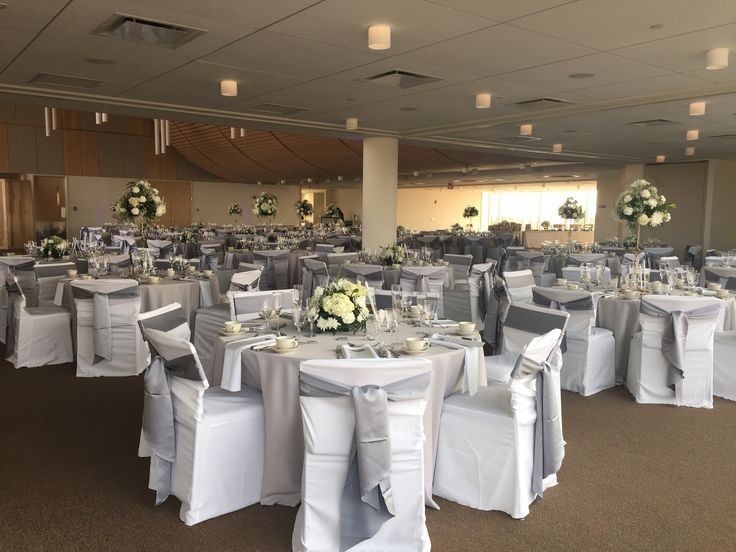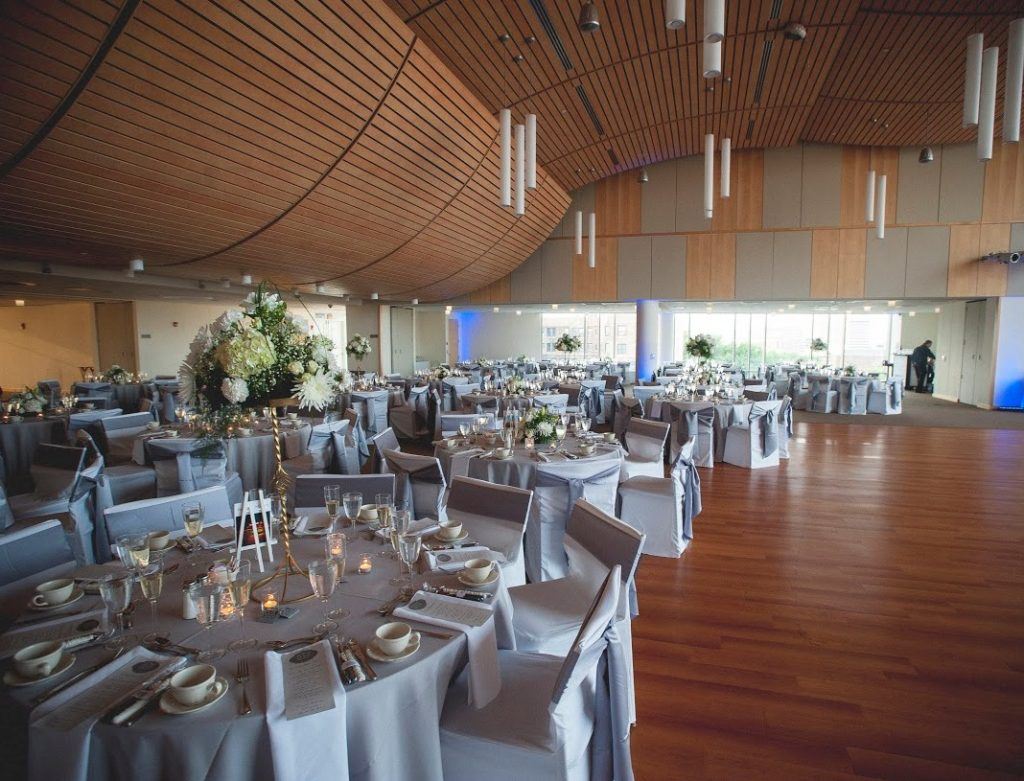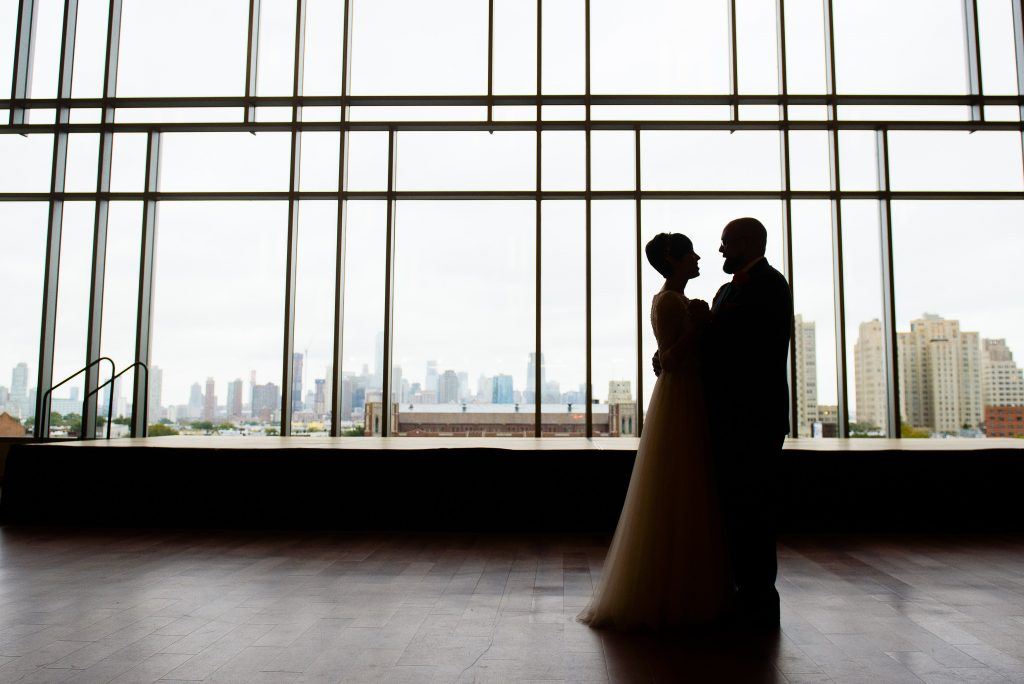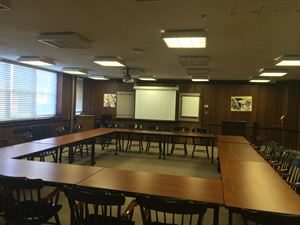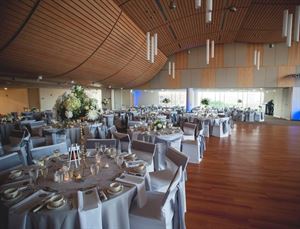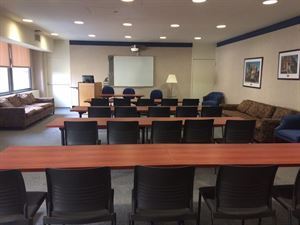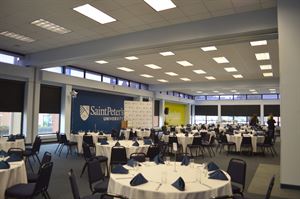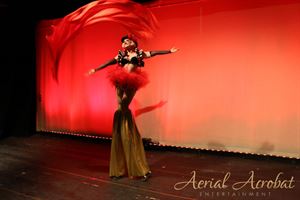Saint Peter's University
2641 John F Kennedy Blvd, Jersey City, NJ
551-276-2898
Capacity: 400 people
About Saint Peter's University
***EXTERNAL catering is not permitted in any of our spaces on campus***
Your Personal Event Professionals will assist you on a Tour to view all space to see what is best suited to have your Special Event, whether a Wedding, Gala, conference or meeting. Whether you are looking to host a Banquet, full day training, strategizing a product launch or conduct a team-building retreat away from the office, we understand the importance of a complete event experience including comprehensive catering packages, audio visual services, and planning guidance.
Planning a social occasion? You have never seen a room quite like this!
With its state-of-the-art sound system and a two story wall of windows overlooking the New York City Skyline, this room will have everybody out of their seats having the time of their lives! You might be envisioning customized decor or entertainers to impress your guests from appetizer through to dessert. That’s what we want to hear! Your Event Professionals are here ready to advise and assist.
In addition to our Sky Room space, various multipurpose rooms and classrooms are available for rental for your next event, whether you are planning a company workshop, retreat, conference, gala, wedding, shower, birthday party, we are here to ensure the details unfold seamlessly from beginning to end. We guarantee you will have a night that is one of your "Fondest Memory"!
Event Pricing
Wedding Menus
Attendees: 75-300
| Deposit is Required
| Pricing is for
weddings
only
Attendees: 75-300 |
$114.95 - $173.95
/person
Pricing for weddings only
Event Menus
Attendees: 12-500
| Deposit is Required
| Pricing is for
parties
and
meetings
only
Attendees: 12-500 |
$23 - $63
/person
Pricing for parties and meetings only
Event Spaces
Degnan Conference Room
Duncan Family Sky Room
Emeriti Room
Jesuit Courtyard
McIntyre Conference Center
Roy Irving Theater
Neighborhood
Venue Types
Amenities
- ADA/ACA Accessible
- Full Bar/Lounge
- Fully Equipped Kitchen
- On-Site Catering Service
- Valet Parking
- Wireless Internet/Wi-Fi
Features
- Max Number of People for an Event: 400
- Number of Event/Function Spaces: 12
- Special Features: Beautiful View of New York Skyline
- Total Meeting Room Space (Square Feet): 15,000
- Year Renovated: 2013
