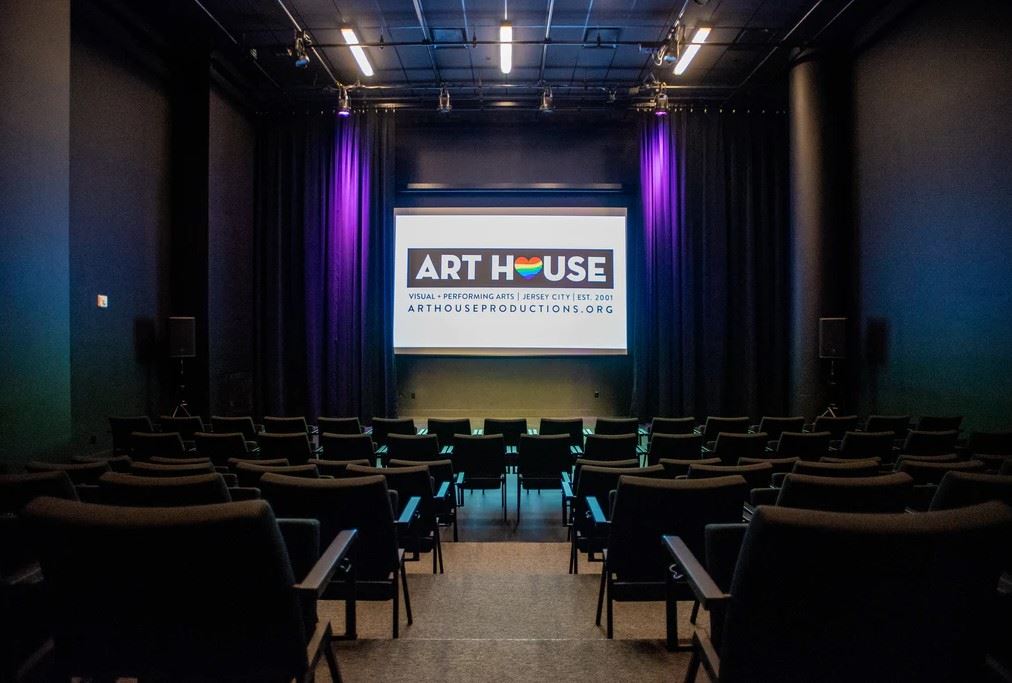
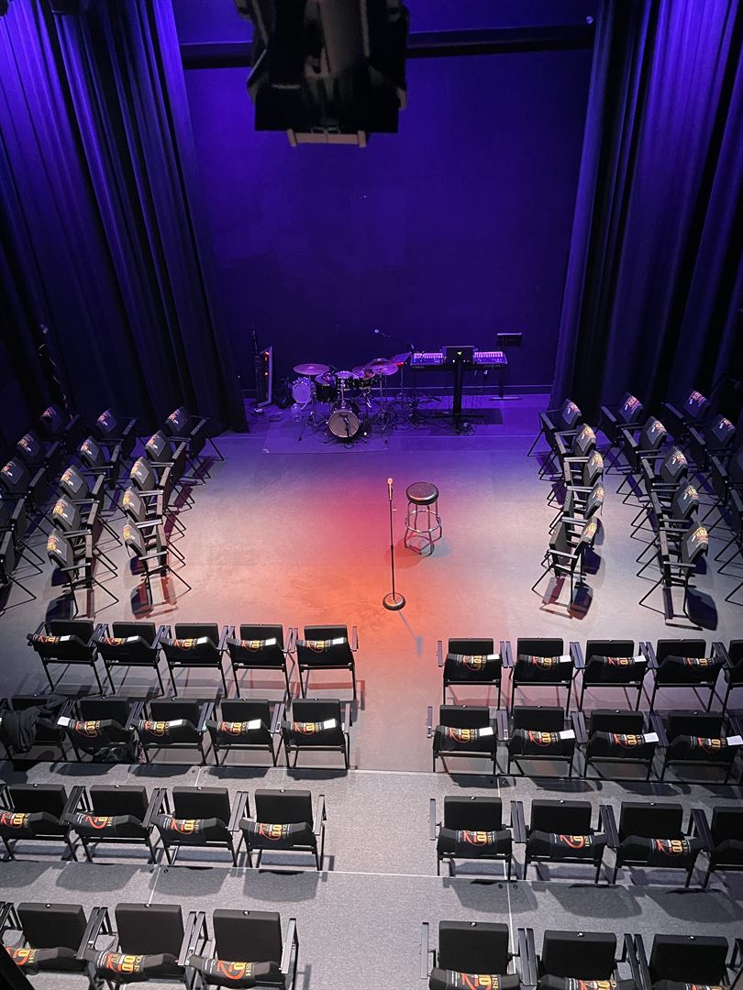
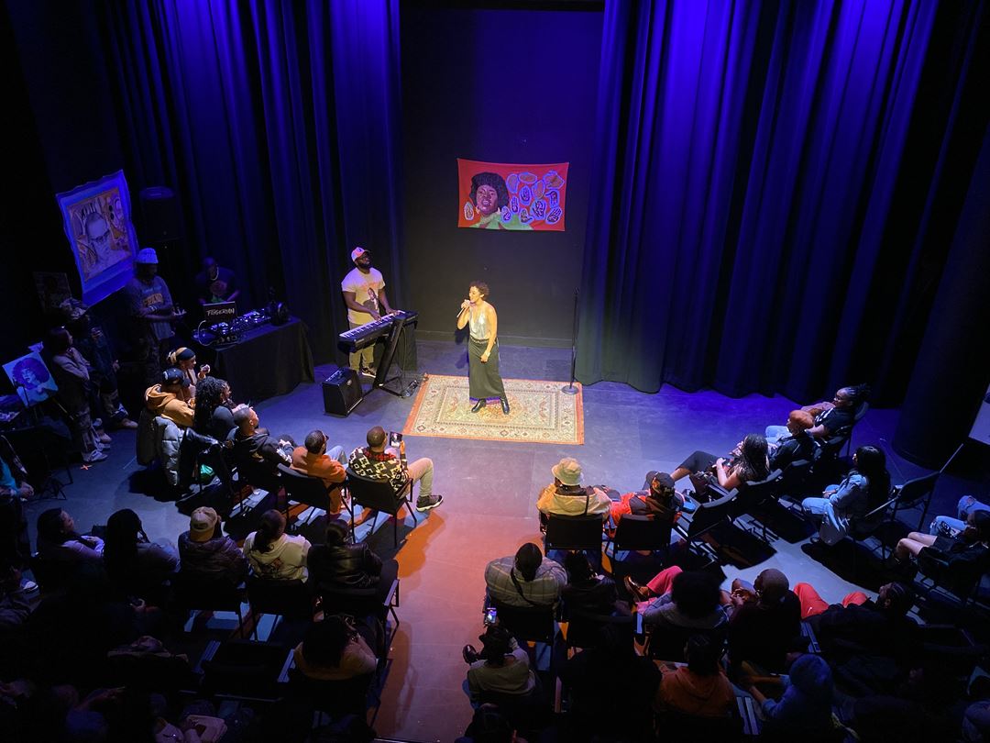
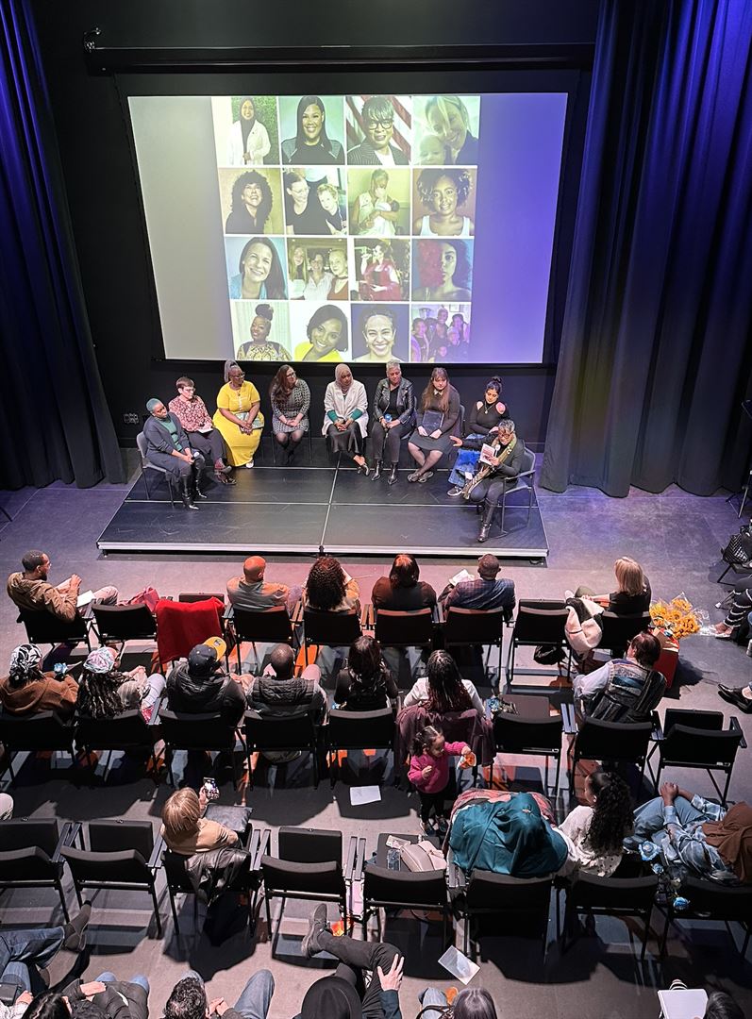
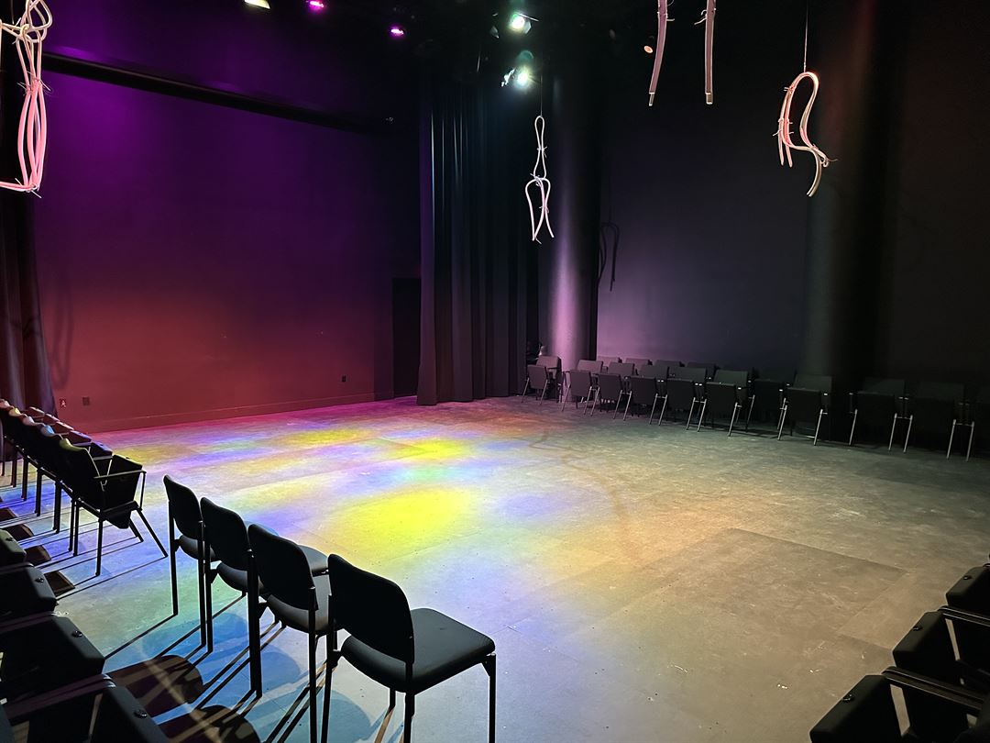













Art House Productions
345 Marin Boulevard , Jersey City, NJ
200 Capacity
$1,000 to $5,000 / Event
A theater to stage a multi-week production, festival, or film screening; a gallery for a pop-up visual art exhibition; or an event space to host your birthday party, gala, or cultural event, the Art House Productions Performing and Visual Arts Center has space to suit your needs.
Our two-story, state-of-the-art new home, designed by nationally recognized theater architects Auerbach Consultants, consists of a theater, a visual arts gallery, dressing rooms, a lobby, and office space in an adaptable-use facility. Our flexible theater has up to 97 seats (110 for a comedy configuration) and can be cleared to be used as an event venue for 200. Our lobby and gallery can hold up to 125.
The venue comes equipped with state-of-the-art technical and production resources, a designated box office, 2 dressing rooms, a green room, and a top-notch administrative team to help bring your vision to life.
Event Pricing
Venue Rental
200 people max
$1,000 - $5,000
per event
Event Spaces

General Event Space

Additional Info
Venue Types
Amenities
- ADA/ACA Accessible
- Wireless Internet/Wi-Fi
Features
- Max Number of People for an Event: 200
- Number of Event/Function Spaces: 2
- Total Meeting Room Space (Square Feet): 3,000
- Year Renovated: 2023