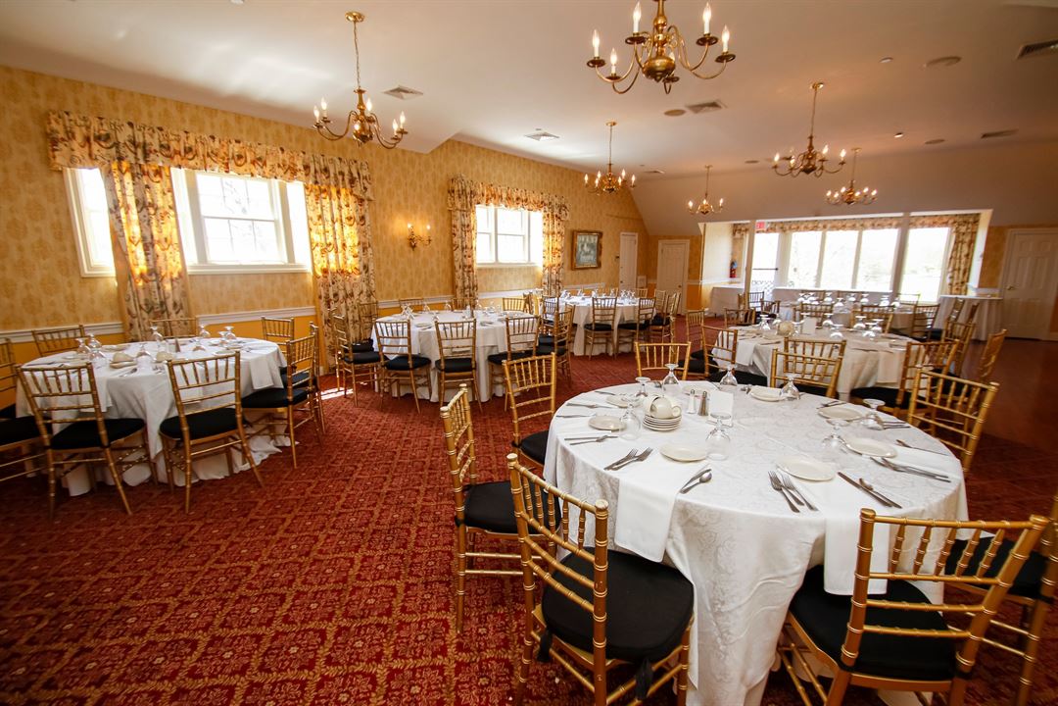
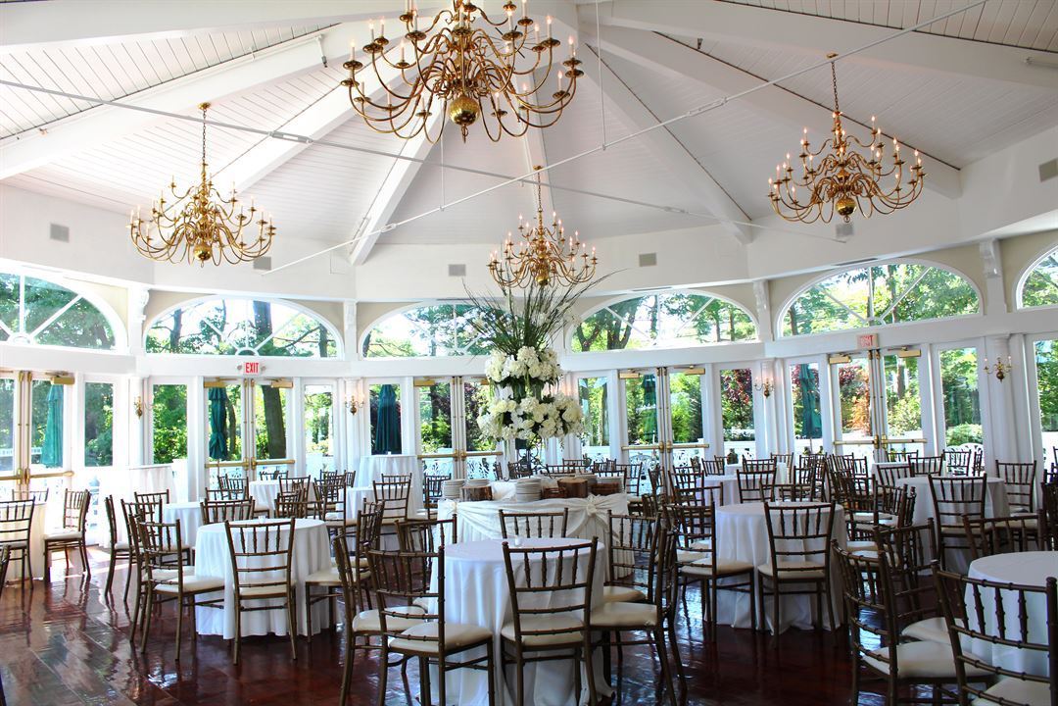

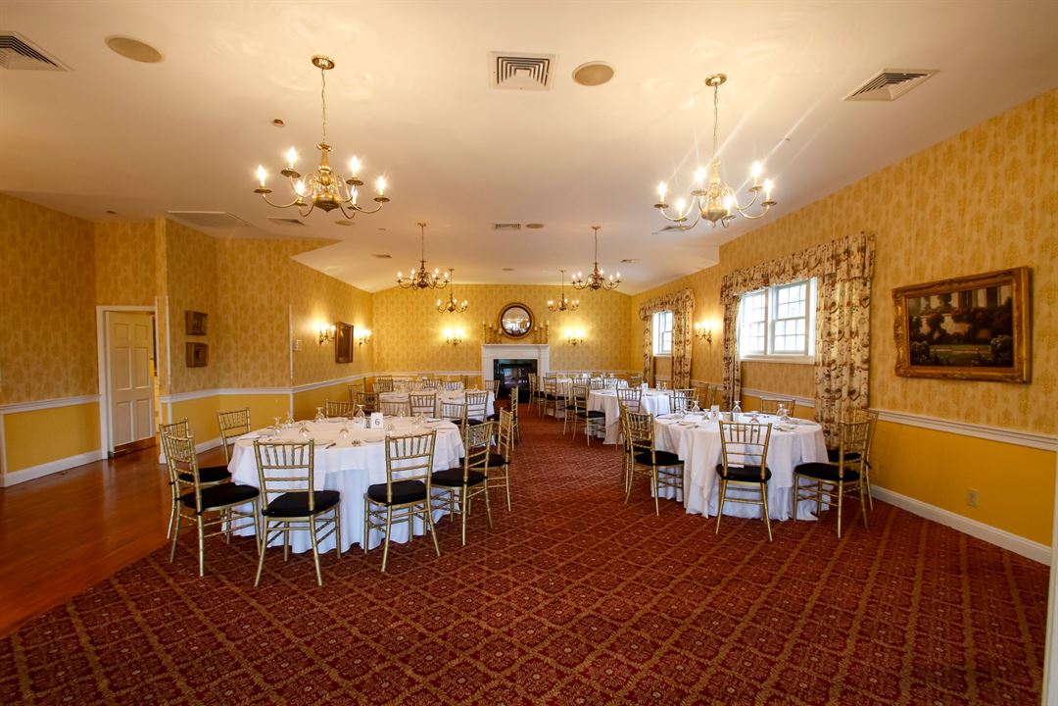
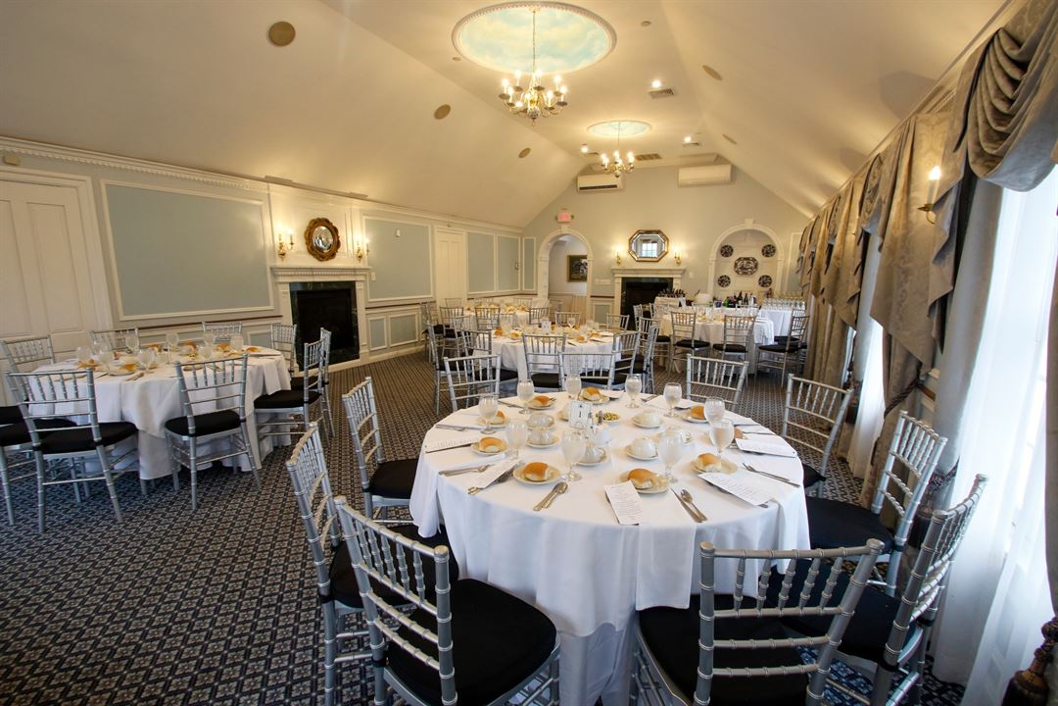





























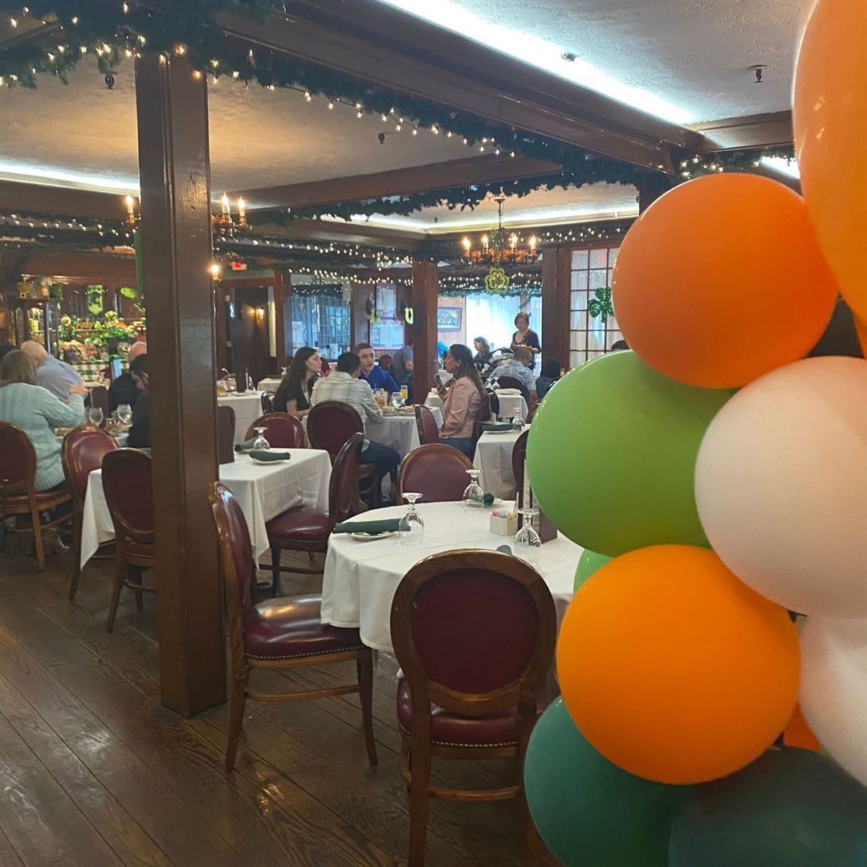
The Milleridge Inn
585 N Broadway, Jericho, NY
450 Capacity
$650 to $3,548 for 50 Guests
Step back in time and experience one of Long Island’s hidden treasures
We invite you to create lasting memories at The Milleridge Inn, Cottage and Shops!
Event Pricing
Menu Pricing Starting At
$13 - $70.95
per person
Event Spaces
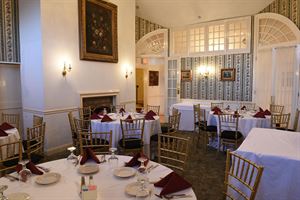
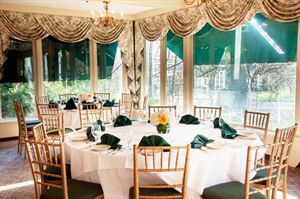
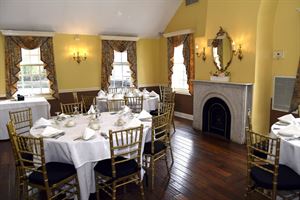
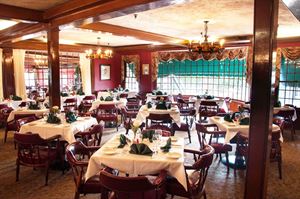
General Event Space
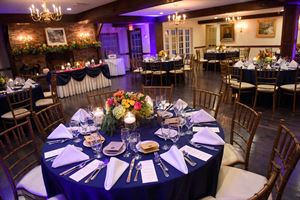
General Event Space
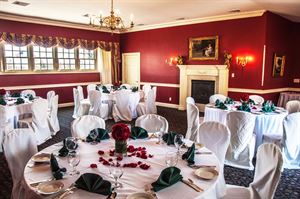

General Event Space




Additional Info
Venue Types
Amenities
- On-Site Catering Service
- Outdoor Function Area
Features
- Max Number of People for an Event: 450