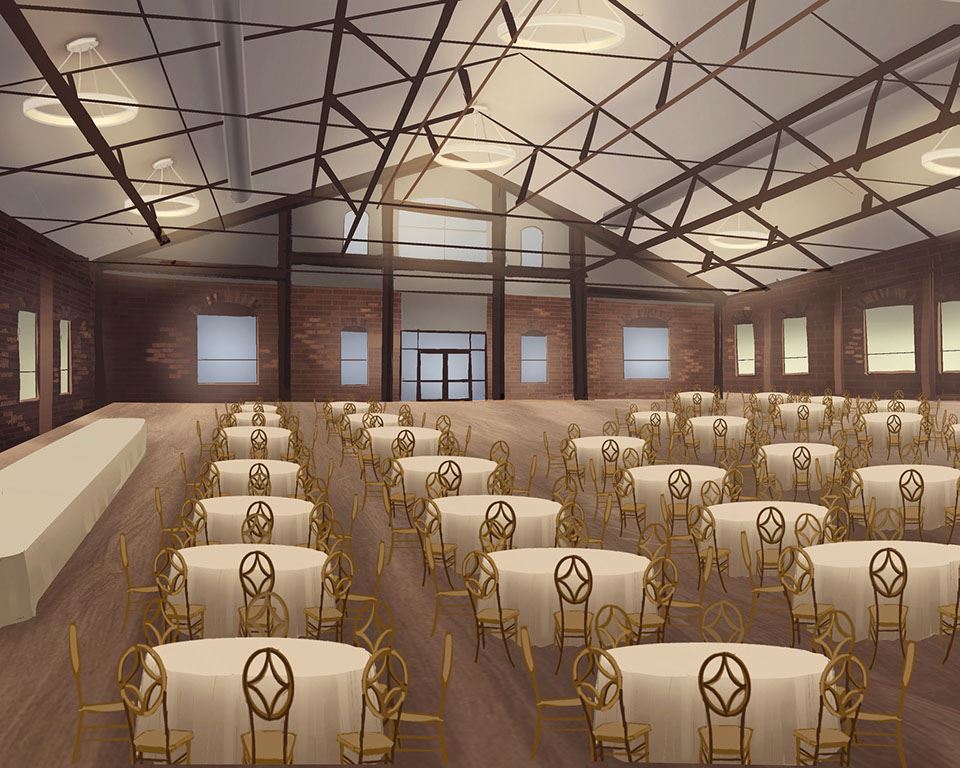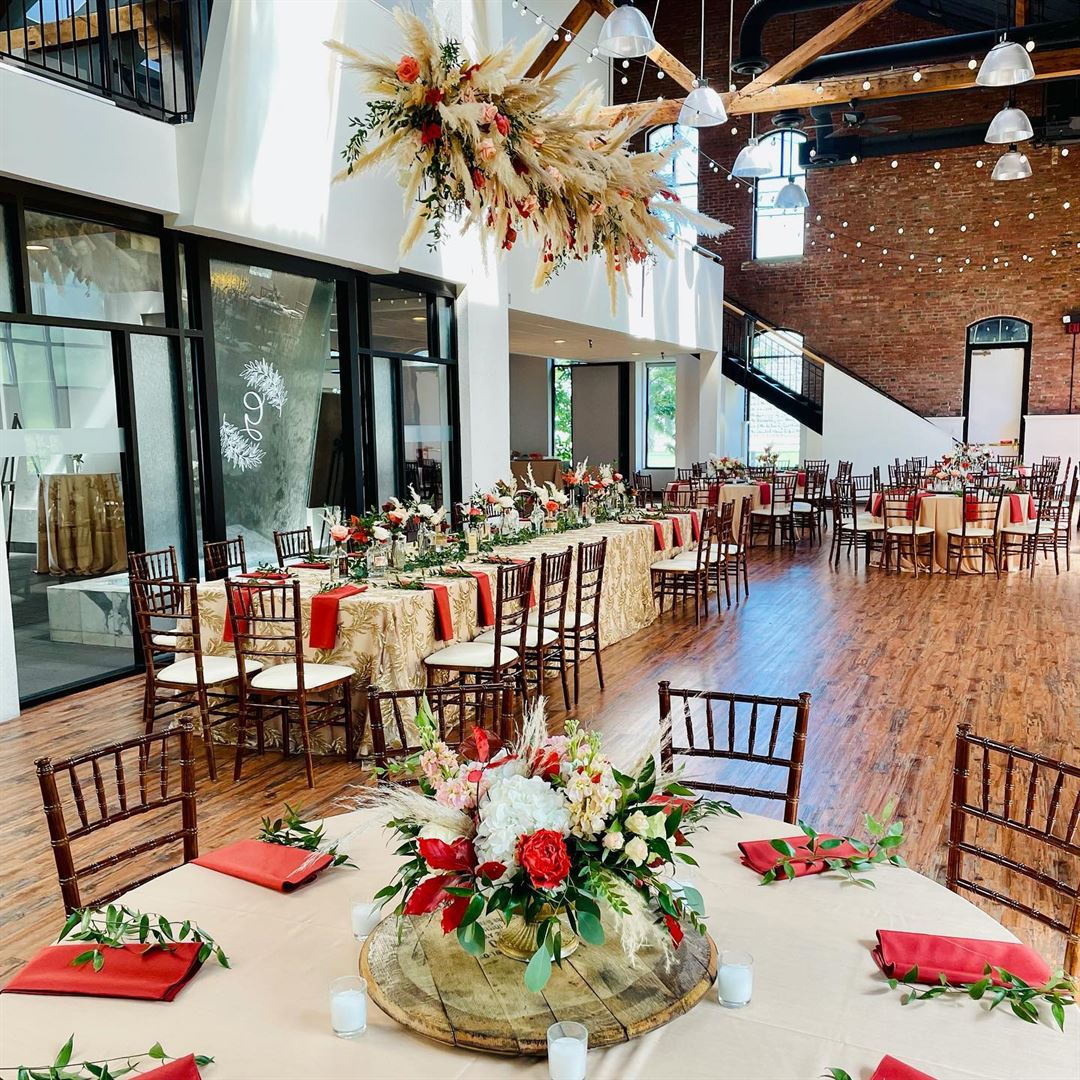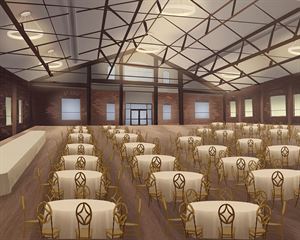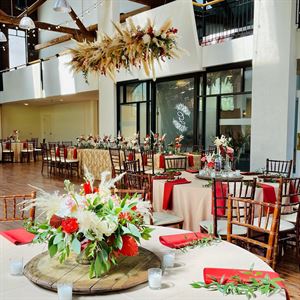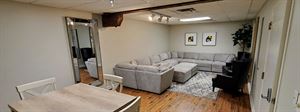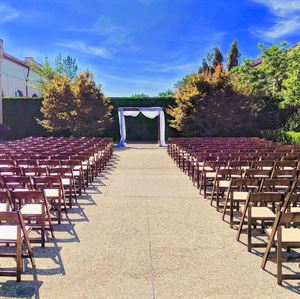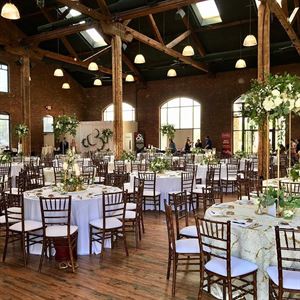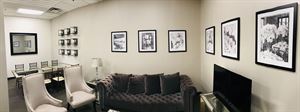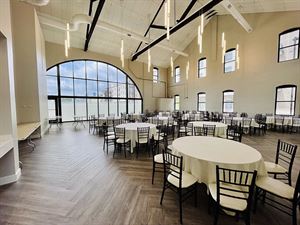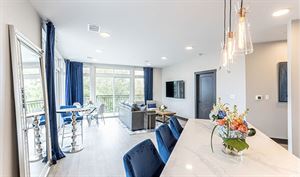The Refinery
500 Missouri Avenue, Jeffersonville, IN
Typically Responds within 12 hours
Capacity: 500 people
About The Refinery
The Refinery is composed of five unique event spaces, four indoor separate facilities and an outdoor courtyard.
The Refinery has hosted everything from weddings to corporate meetings to baby showers and everything in between.
If you are interested in potentially hosting an event here, please visit this link to begin a dialogue with any of our staff members:
http://therefineryevents.com/contact.html
We look forward to hearing from you!
Event Pricing
The Reserve Rental
Pricing is for
all event types
$600 - $2,500
/event
Pricing for all event types
Courtyard Rental
Attendees: 0-410
| Pricing is for
all event types
Attendees: 0-410 |
$1,000
/event
Pricing for all event types
Refinery North Rental
Attendees: 350 maximum
| Pricing is for
all event types
Attendees: 350 max |
$2,500 - $4,500
/event
Pricing for all event types
Refinery South Rental
Attendees: 410 maximum
| Pricing is for
all event types
Attendees: 410 max |
$2,500 - $4,500
/event
Pricing for all event types
The Refinery Rental (Entire Facility)
Attendees: 700 maximum
| Pricing is for
all event types
Attendees: 700 max |
$5,000 - $8,500
/event
Pricing for all event types
The Foundry Rental
Attendees: 450 maximum
| Pricing is for
all event types
Attendees: 450 max |
$7,000 - $8,000
/event
Pricing for all event types
Event Spaces
The Foundry
Refinery North
North Lounge
Courtyard
Refinery South
South Lounge
The Reserve
Riverview Lounge
Lounge 400
Venue Types
Amenities
- ADA/ACA Accessible
- Outdoor Function Area
- Outside Catering Allowed
- Wireless Internet/Wi-Fi
Features
- Max Number of People for an Event: 500
- Special Features: The client has the freedom to host any barservice or caterer that they prefer so long as they provide proof of catering license and liability insurance. There is also opportunity for outdoor weddings in our courtyard or the lawn space behind The Reserve.
- Year Renovated: 2019


