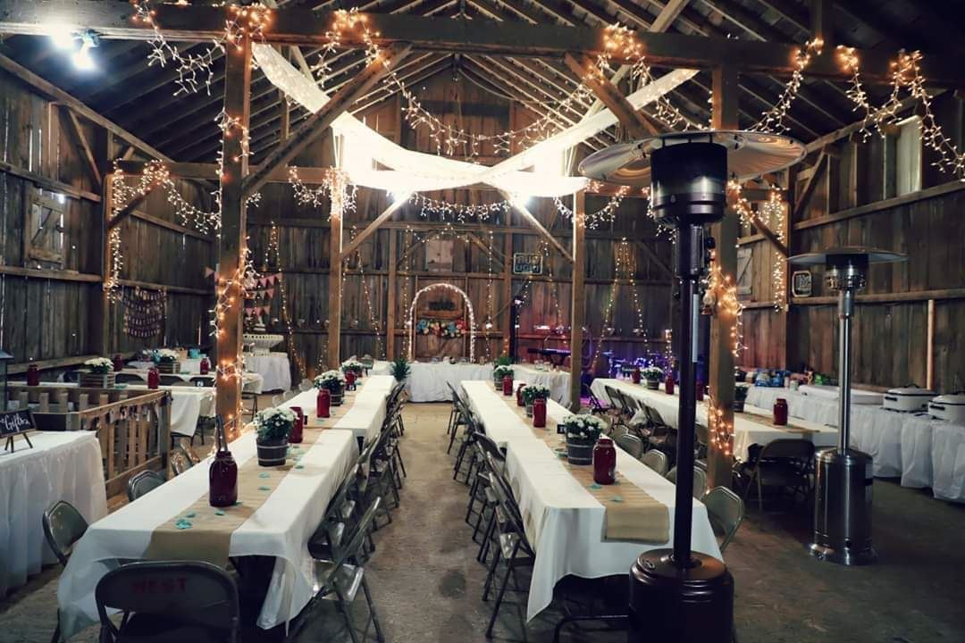
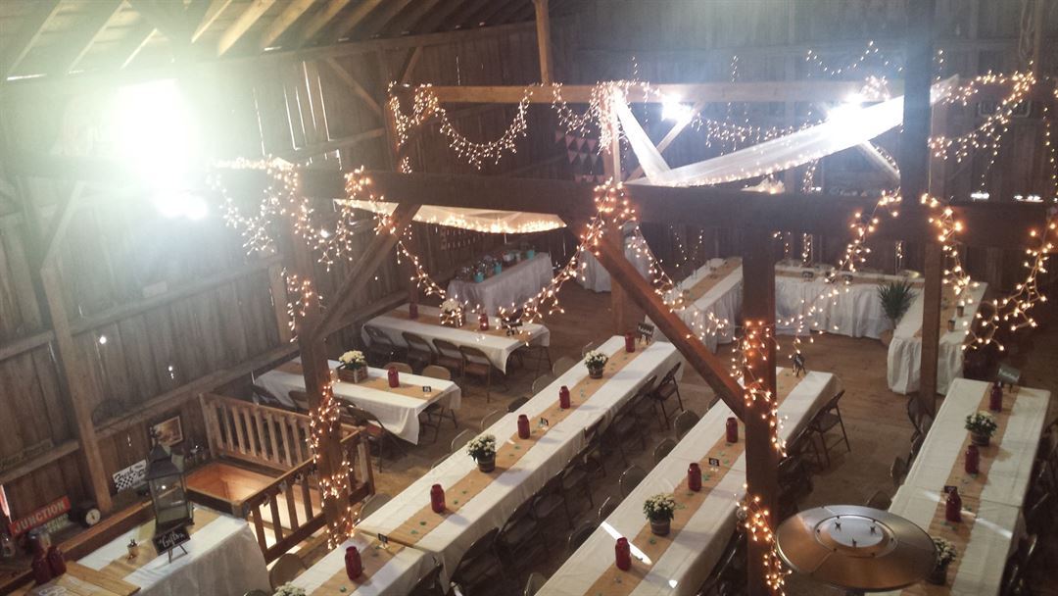
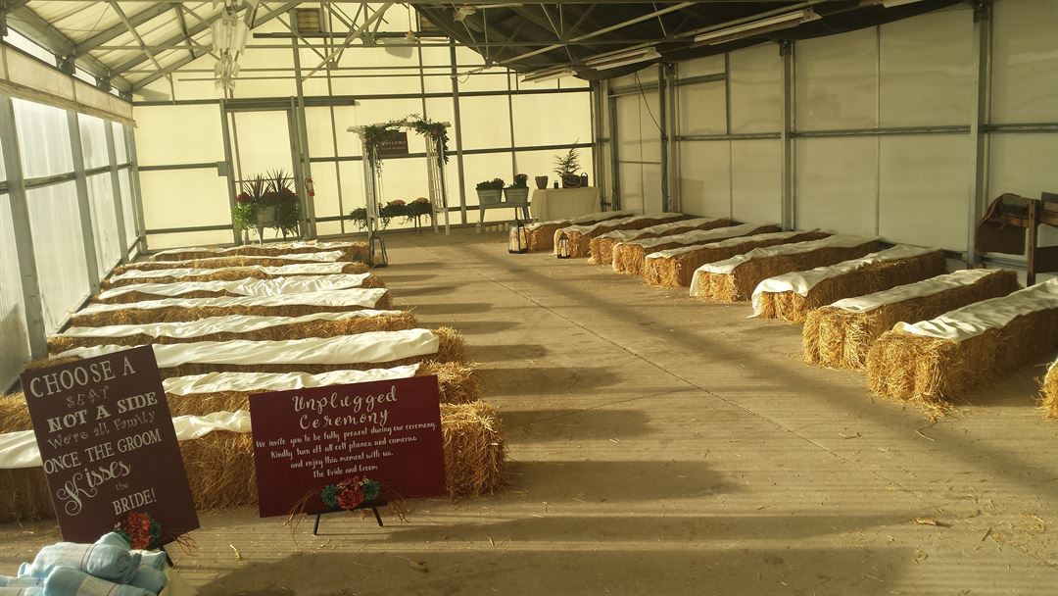
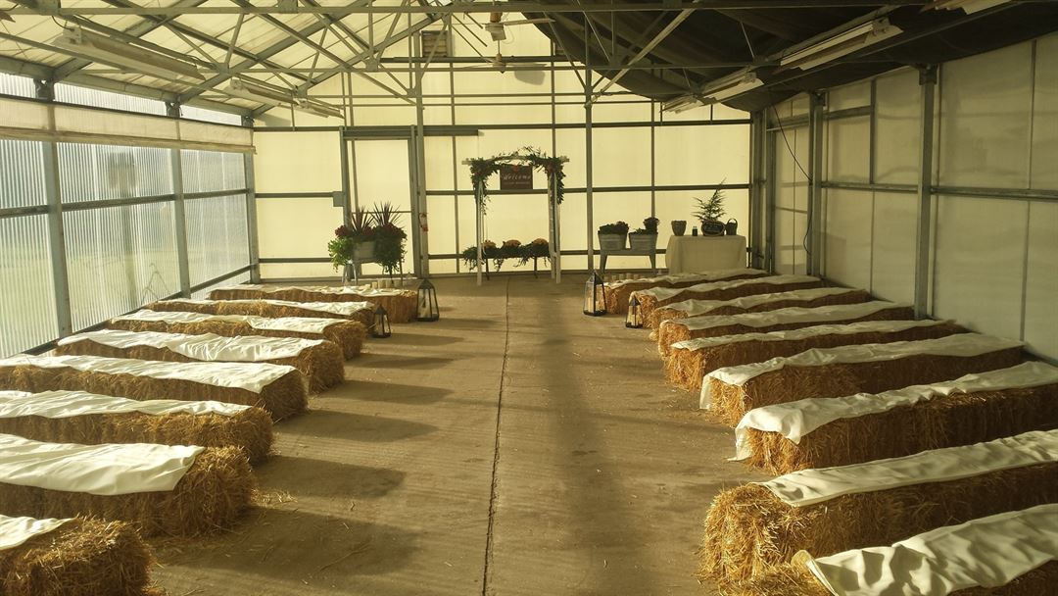
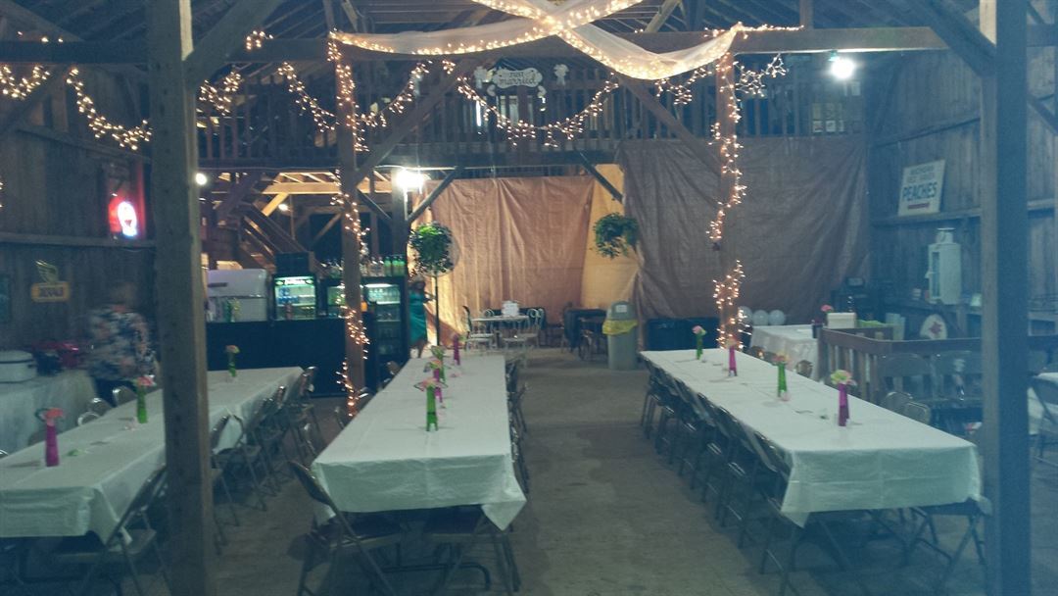



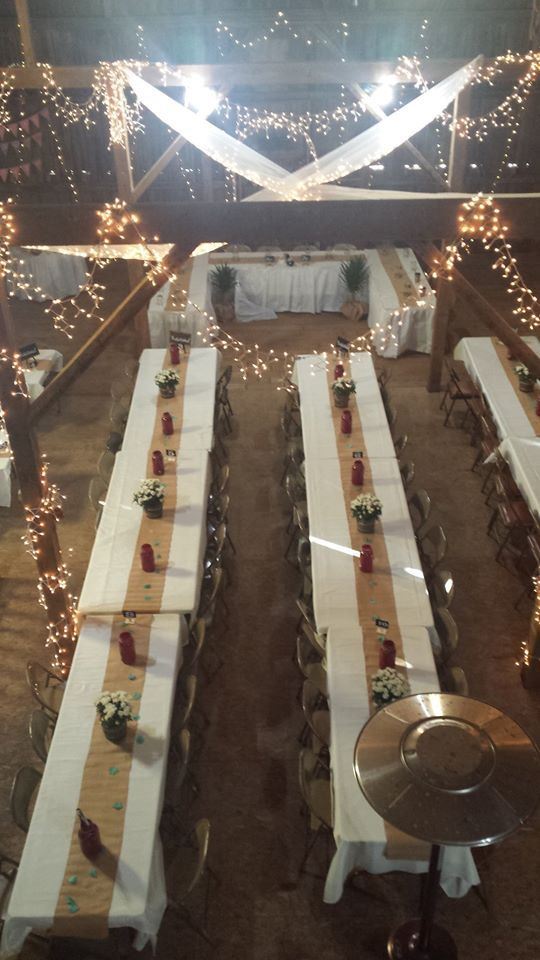
Shindig Barn
1329 E M-H Townline Road, Janesville, WI
450 Capacity
$450 to $10,000 / Wedding
We have hosted weddings, wedding receptions, graduation celebrations, reunions, anniversaries, birthday parties and fund raisers. With extensive space and parking, we can accommodate groups as large as 450. We are a handicap friendly facility.
We can accommodate all your food needs, if you wish. You may coordinate your own food or use your own caterer.
We can provide entertainment for you. We have many references for DJs, bands, background music, etc. You may secure your own entertainment if you wish.
We are a fully insured venue. For a facility cost estimate or entertainment options, please let us know approximate group size, supply needs and dates you are considering. Please inquire for any updates to policies and/ or fees.
Event Pricing
Barn Rental
50 - 450 people
$450 - $10,000
per event
Event Spaces




Additional Info
Venue Types
Amenities
- ADA/ACA Accessible
- Outdoor Function Area
- Outside Catering Allowed
Features
- Max Number of People for an Event: 450
- Number of Event/Function Spaces: 4
- Special Features: We accept all major credit cards.
- Total Meeting Room Space (Square Feet): 6,900