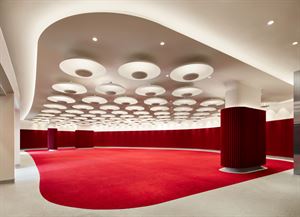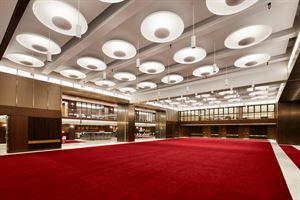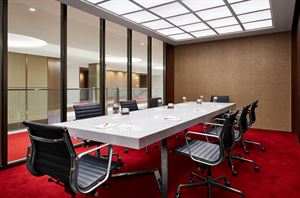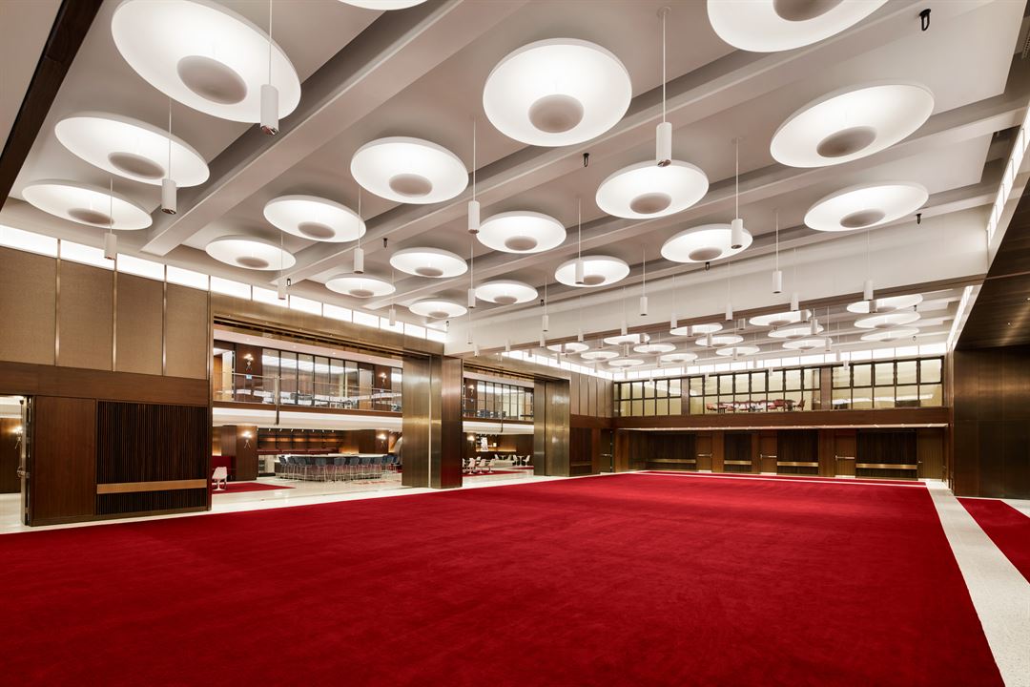
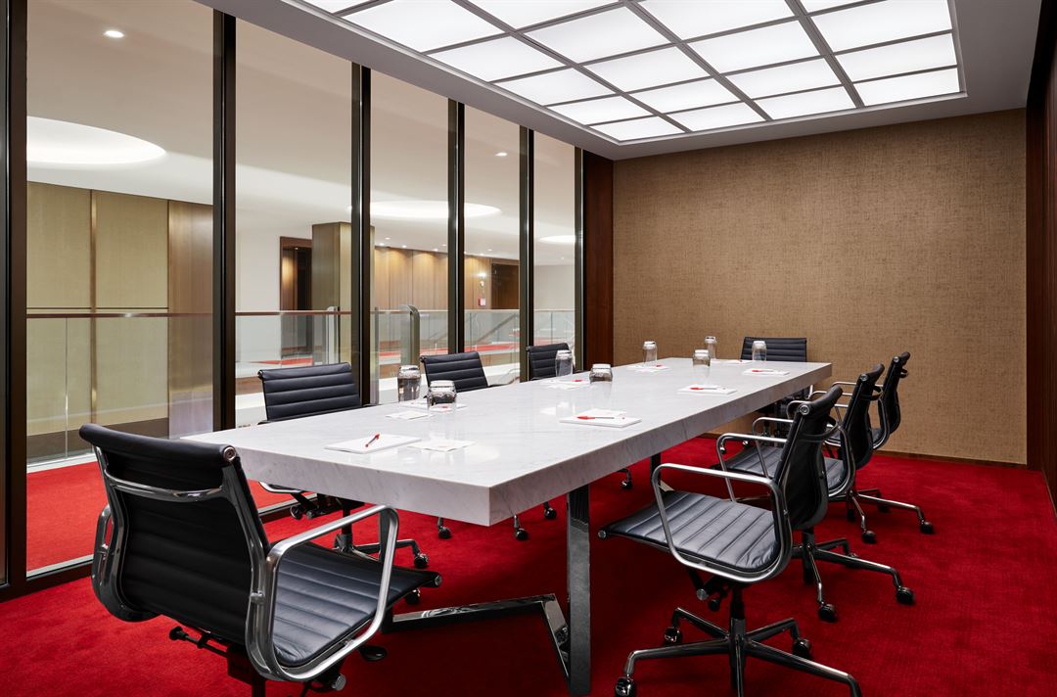
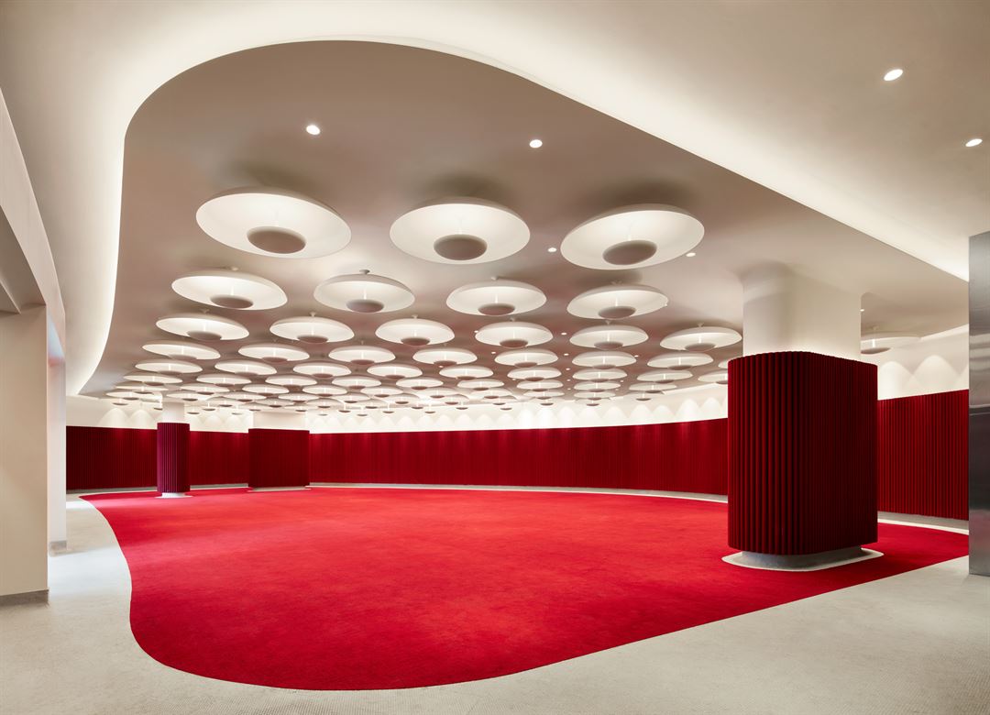
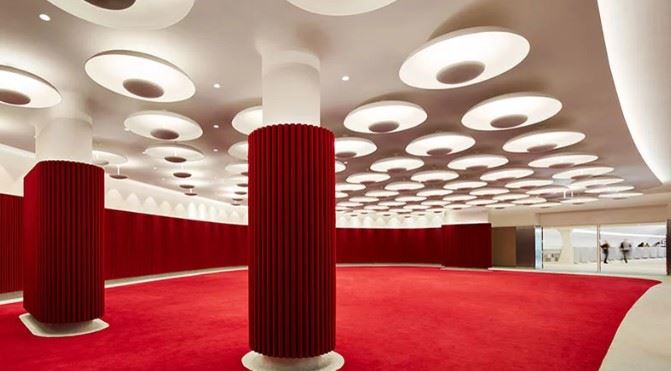
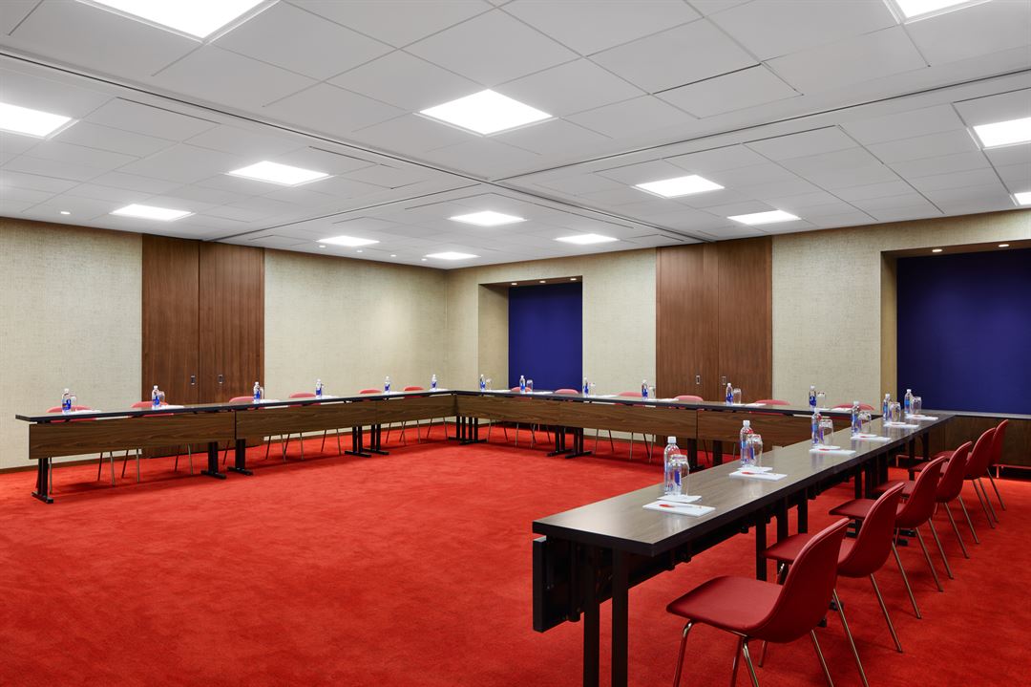



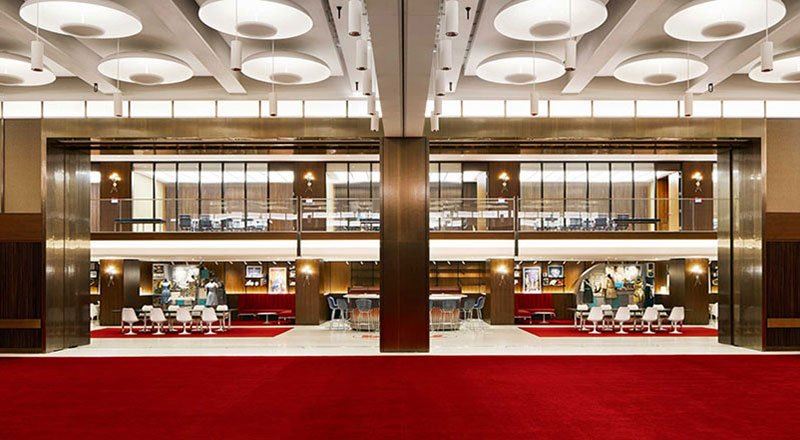
TWA Hotel
One Idlewild Drive JFK International Airport, Jamaica, NY
85 Capacity
Architect Eero Saarinen's landmark 1962 Trans World Airlines terminal is the heart of the 512-room TWA Hotel, the only on-airport hotel at JFK Airport. The property — directly connected to JetBlue’s Terminal 5 — boasts 50,000 square feet of midcentury modern-inspired event space, plus outdoor terraces, a rooftop pool and an observation deck. Perfect for small and large gatherings, the 45 event rooms and five hospitality suites can host up to 85 people.
Technology experts are on site to connect audiovisual and teleconferencing equipment, all powered by 5GB of super fast Wi-Fi speed. Additional first-class amenities include: customizable food and beverage, a kosher kitchen, restaurants and bars, the world’s biggest hotel gym and a 1958 Lockheed Constellation airplane turned cocktail lounge.
Event Spaces
Additional Info
Venue Types
Amenities
- Full Bar/Lounge
- On-Site Catering Service
- Wireless Internet/Wi-Fi
Features
- Max Number of People for an Event: 85
