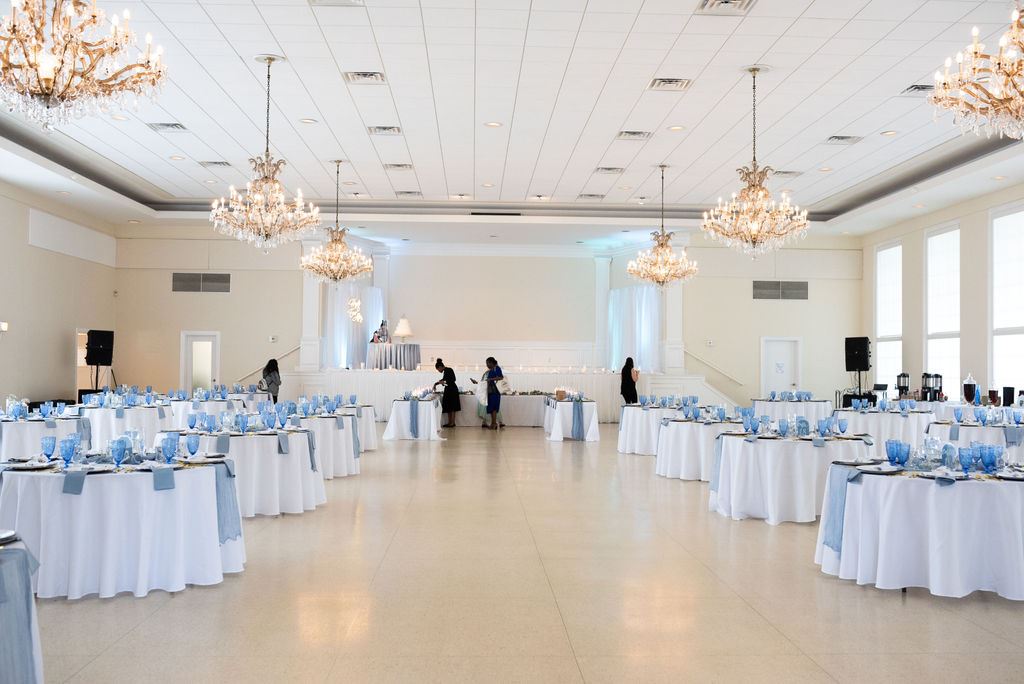
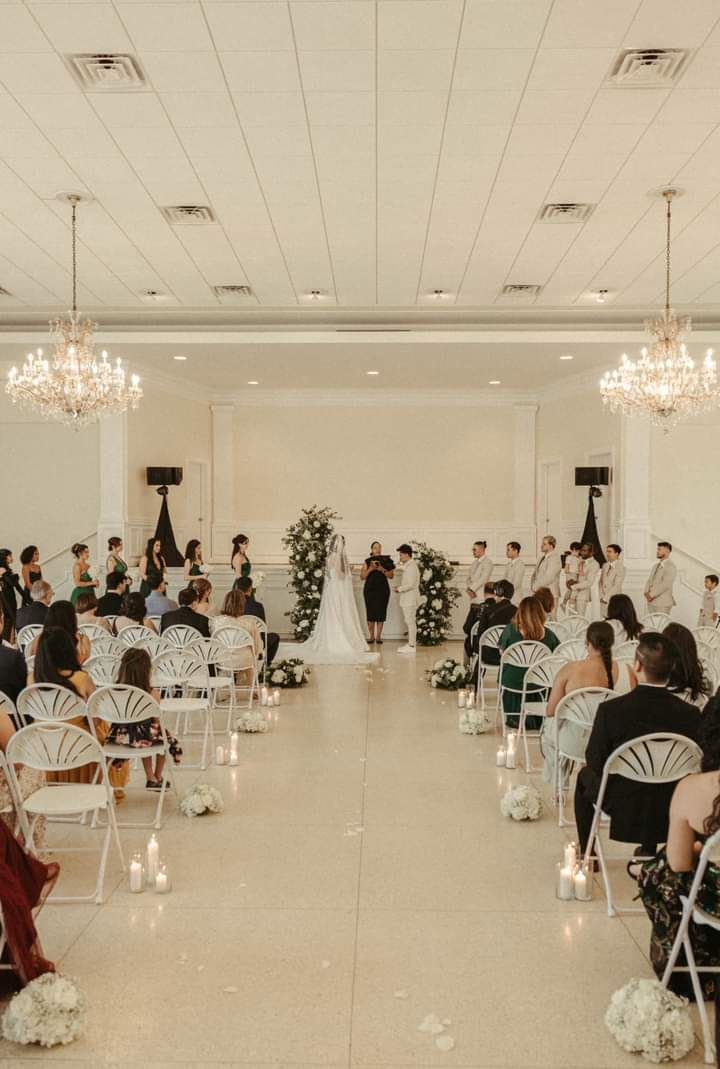
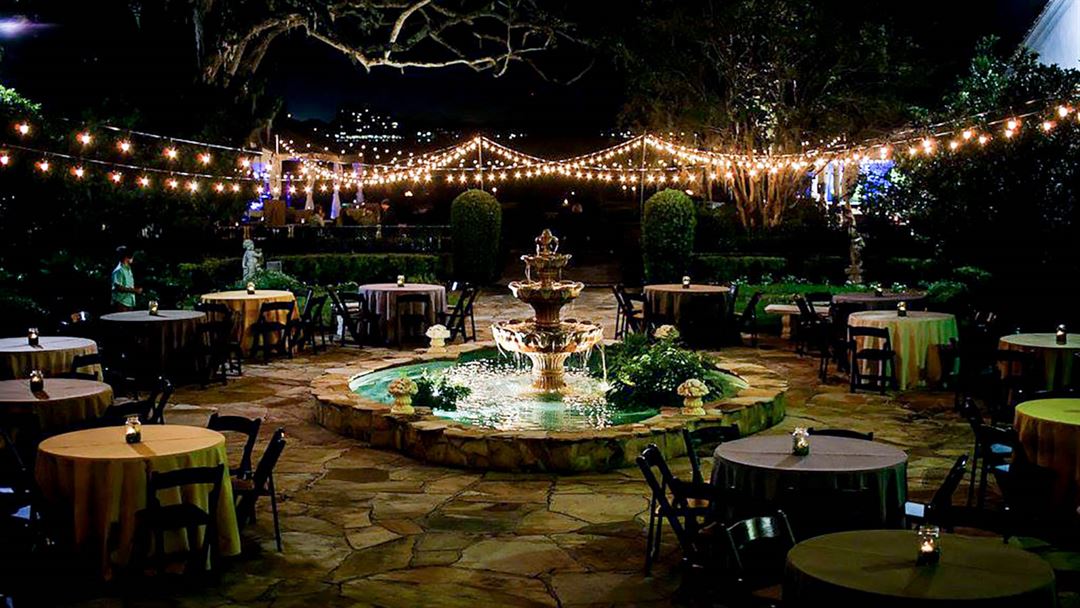
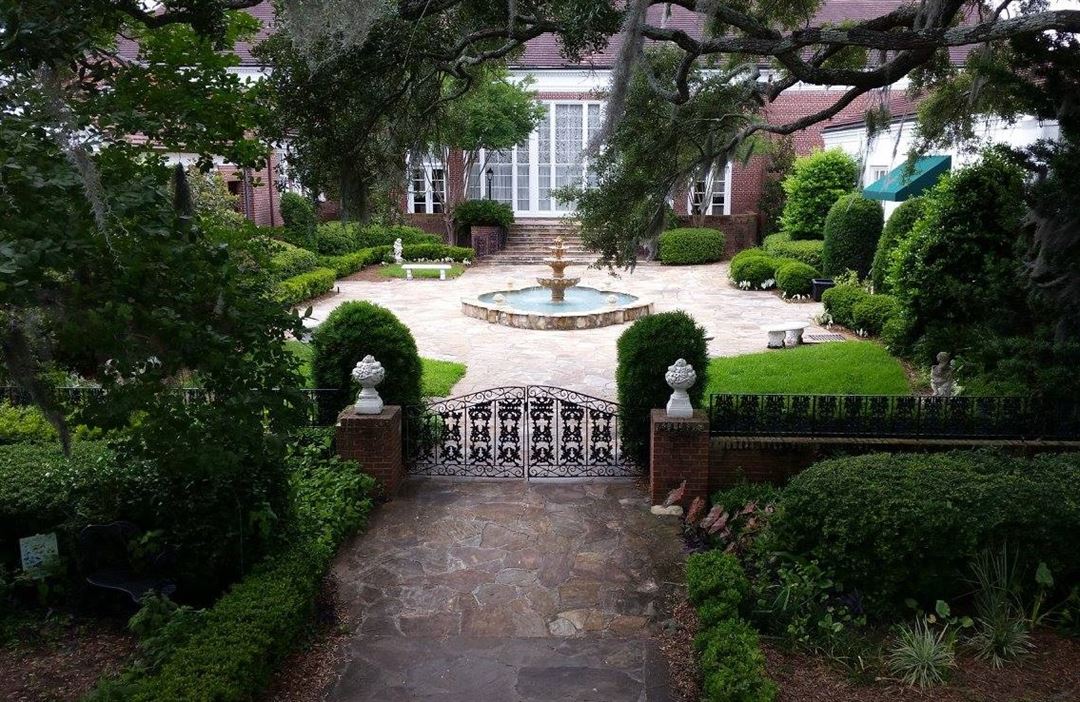
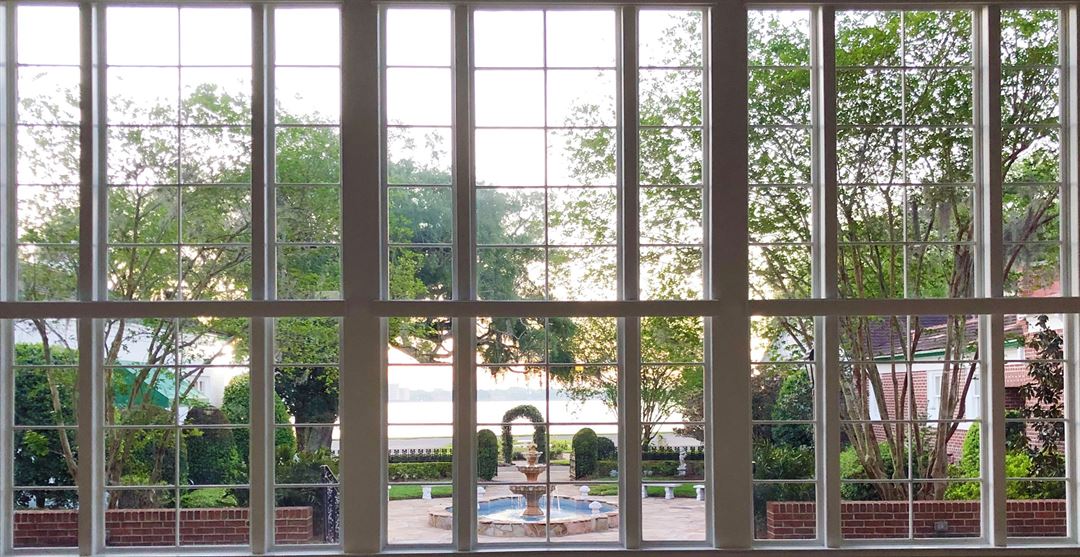






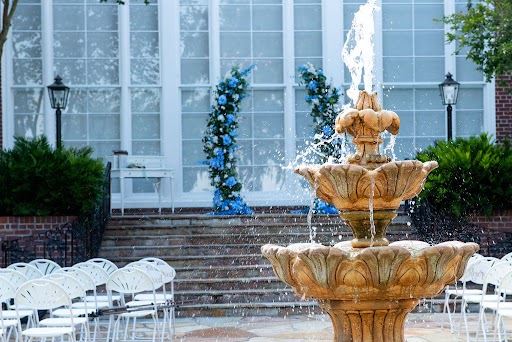
Garden Club of Jacksonville
1005 Riverside Avenue, Jacksonville, FL
500 Capacity
Located on the St. Johns River, The Garden Club of Jacksonville is a perfect choice for your wedding, reception, family or corporate event.
We have a beautiful Ballroom which accommodates 350 seated at tables or 400 seated auditorium style. It provides an airy formal space with large windows, raised alcove, mirrors, and six chandeliers.
Our lovely Club room accommodates 65 seated or 80 auditorium style. This room is a classical large room with beautiful hardwood floors, fireplace surround, and traditional brass chandelier.
Our lovely courtyard and garden is the perfect place to hold your wedding ceremony. Our courtyard and garden are always accessible during your rental.
Event Spaces


Additional Info
Neighborhood
Venue Types
Amenities
- ADA/ACA Accessible
- Fully Equipped Kitchen
- Outdoor Function Area
- Outside Catering Allowed
- Waterfront
- Waterview
- Wireless Internet/Wi-Fi
Features
- Max Number of People for an Event: 500
- Number of Event/Function Spaces: 2
- Total Meeting Room Space (Square Feet): 5,500