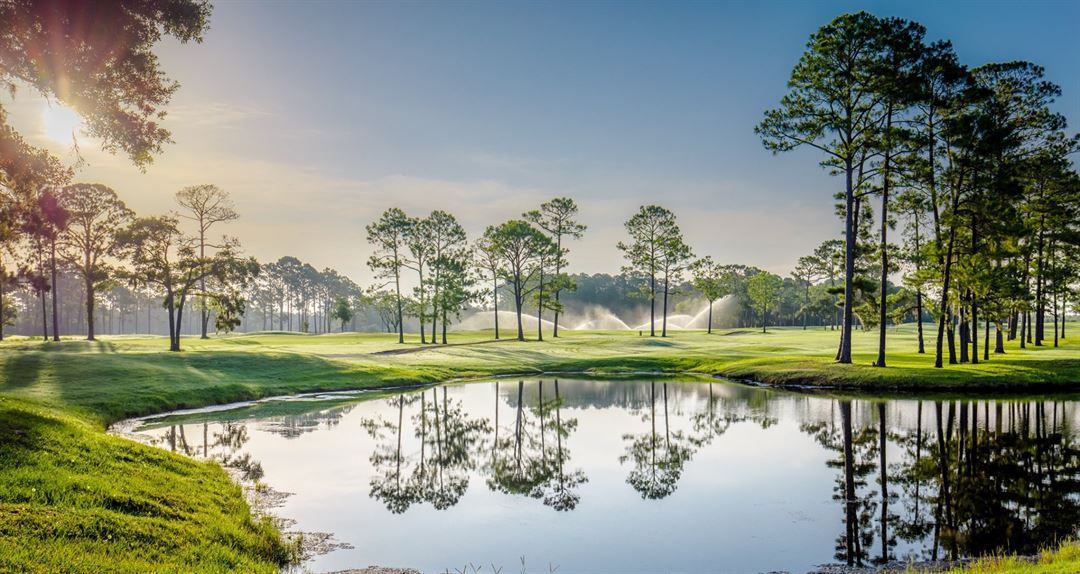
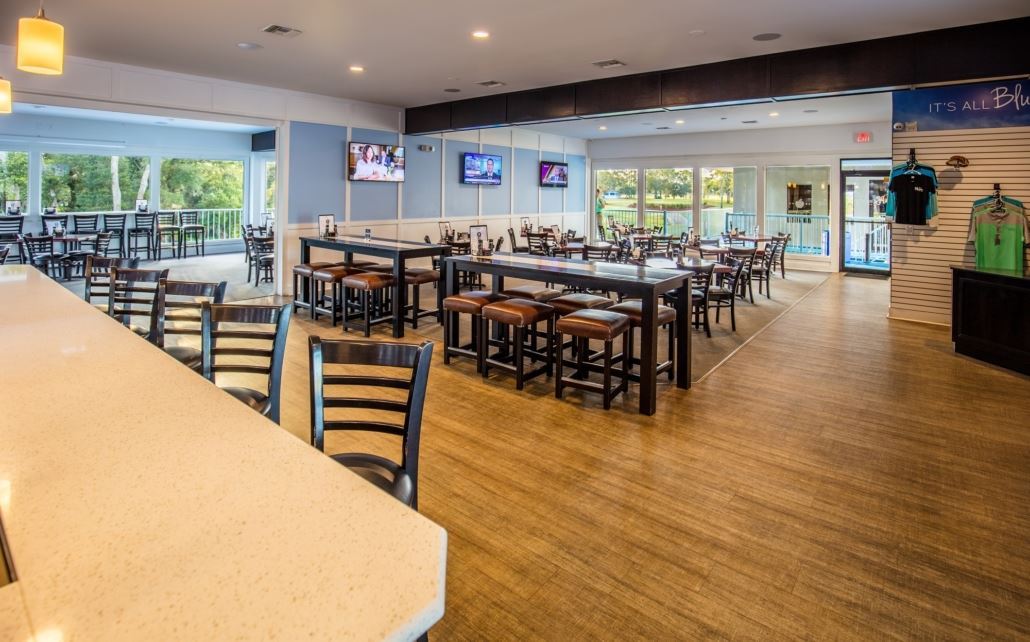
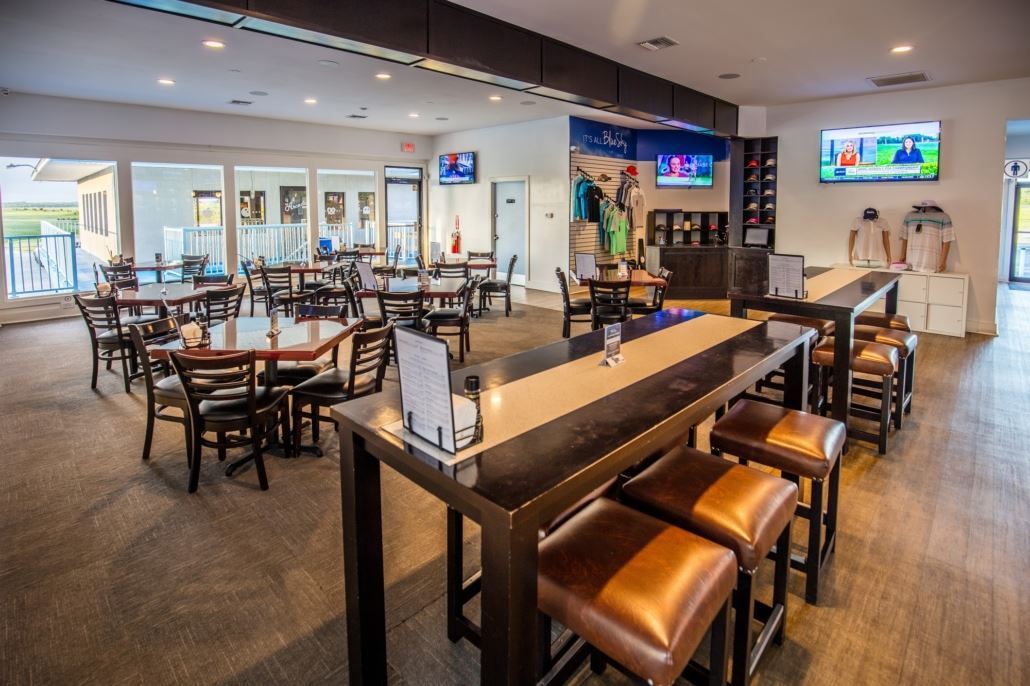
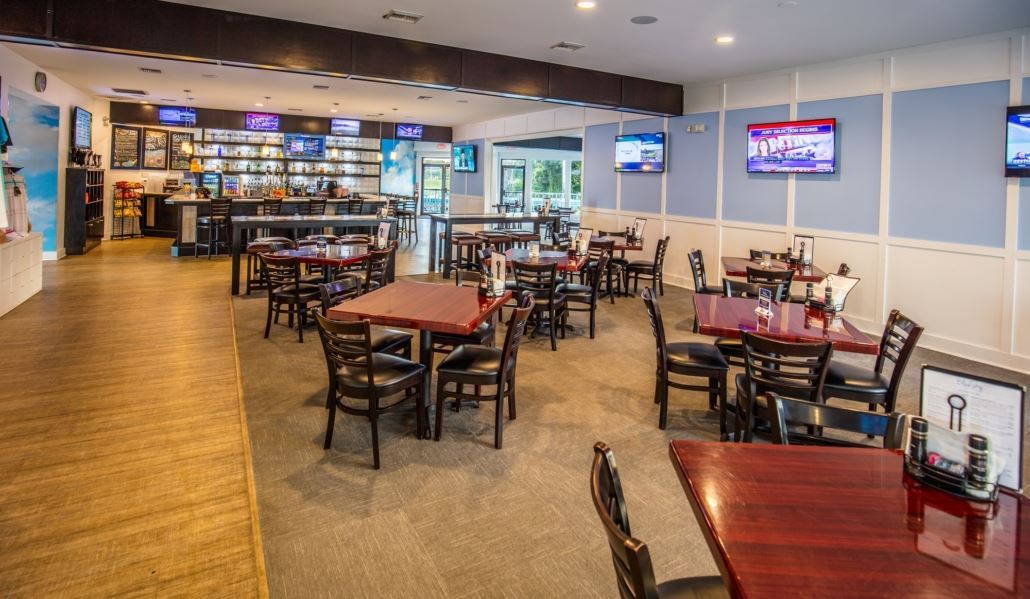
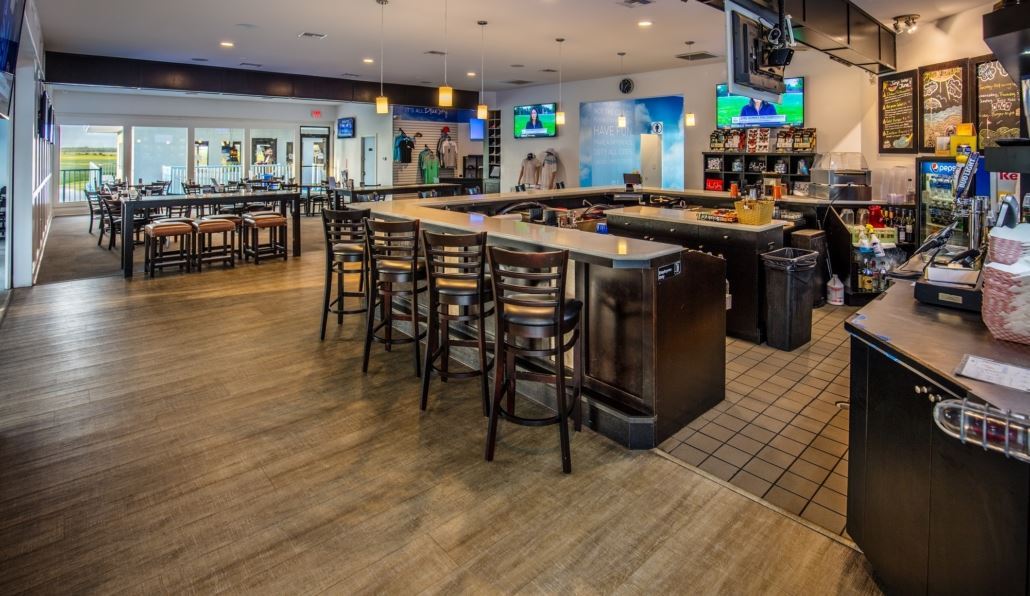











Blue Sky Golf Club
1700 Monument Road, Jacksonville, FL
150 Capacity
$798 to $1,698 for 50 People
When you’re hosting an event, you want everything to be easy, fun, and memorable. Our event staff can take care of all the planning for you, ensuring you’ll feel relaxed and excited the day of your big event.
Come by and indulge yourself, meet friends or make new ones, and enjoy the beautiful surroundings at Blue Sky Golf Club. If you’d like to find out more about booking your event, give us a call!
Event Pricing
Party Menu
$15.95 - $33.95
per person
Event Spaces



Recommendations
Blue Sky Golf Club, an outstanding venue for your party!
— An Eventective User
We were extremely pleased with the handling of our event. We catered our food through Blue Sky, very pleased with how good everything was. The Blue Sky event staff were awesome. The price was reasonable and we were very pleased with the entire event. Blue Sky and Karisa Aiken did an outstanding job, 2 thumbs up!
Additional Info
Neighborhood
Venue Types
Amenities
- Full Bar/Lounge
- On-Site Catering Service
- Outdoor Function Area
- Wireless Internet/Wi-Fi
Features
- Max Number of People for an Event: 150
- Special Features: Driving Range with TopTracer available, Fire pit with lighted patio, Golf outings, Private Meeting Room.