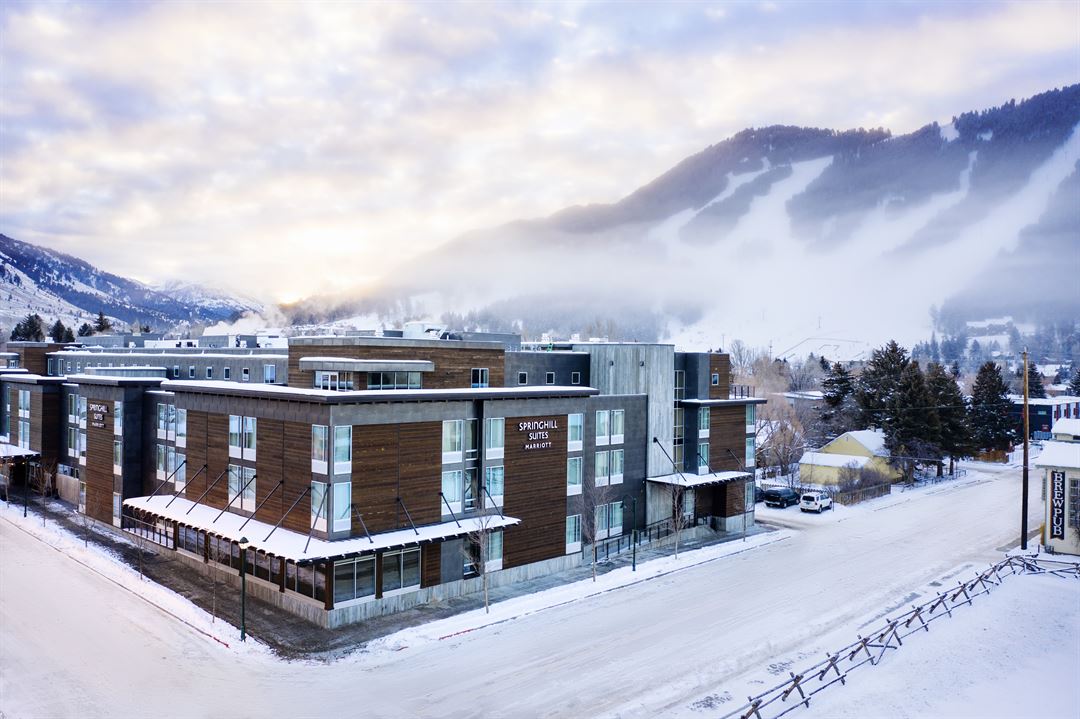
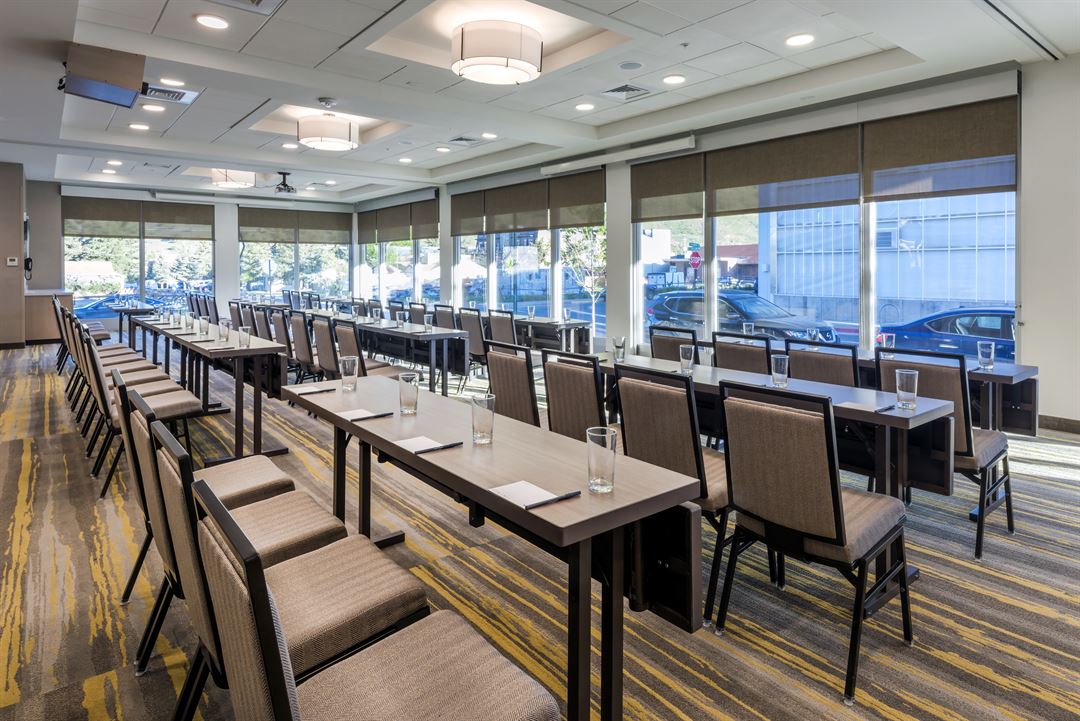
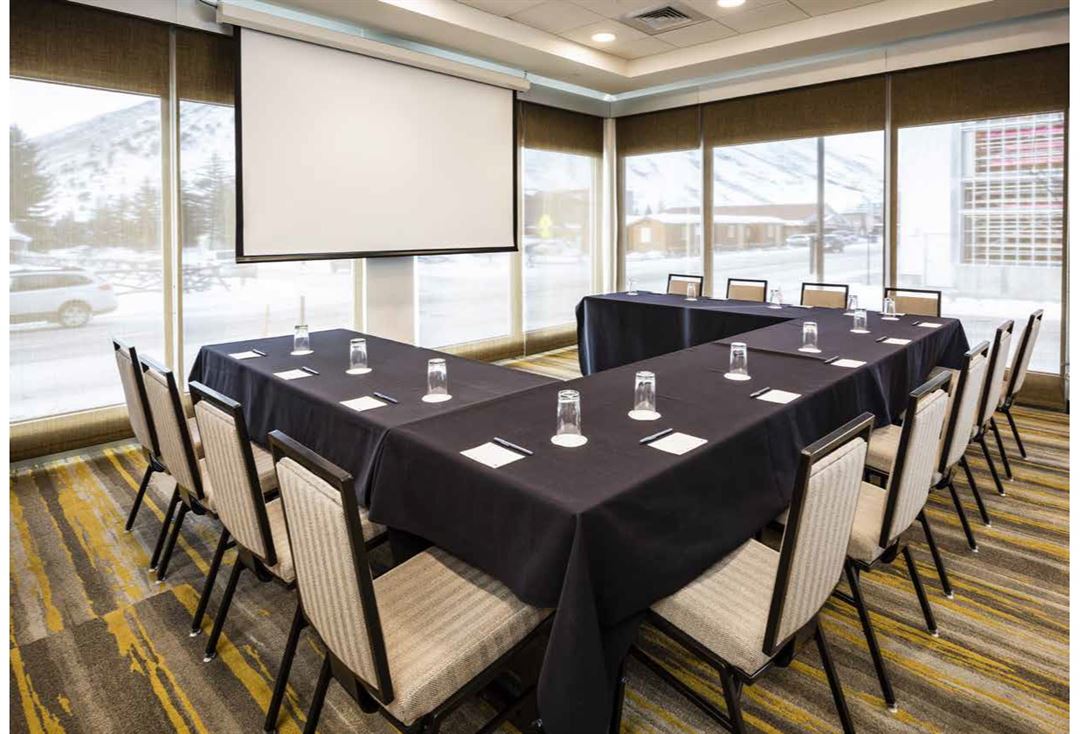
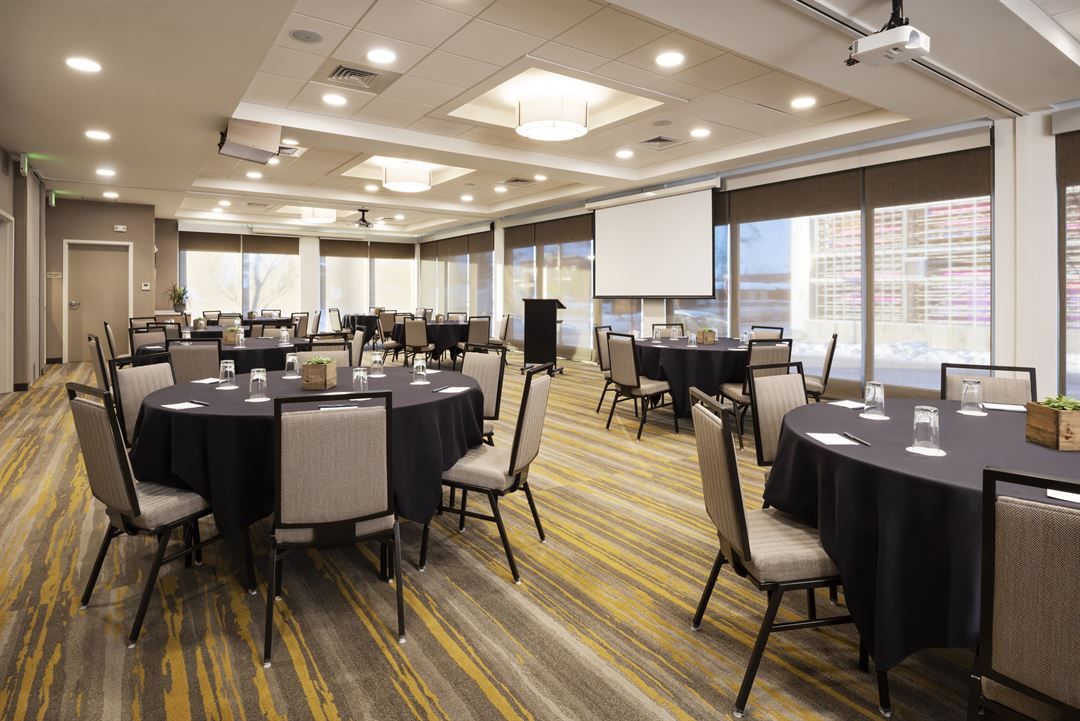
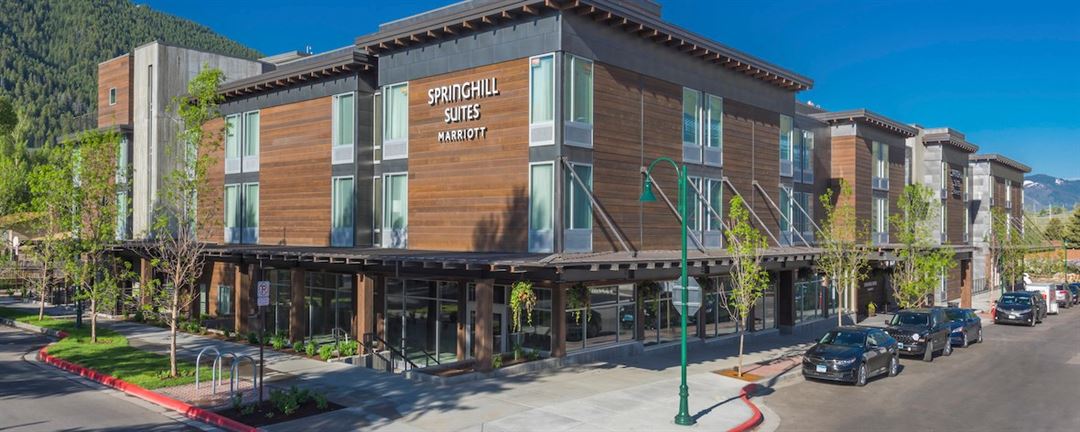


Springhill Suites by Marriott Jackson Hole
150 W Simpson Ave, Jackson, WY
100 Capacity
$1,000 / Event
SpringHill Suites by Marriott Jackson Hole is the ideal location for your next business function or event. Offering a large 1500 sq. ft. meeting room or three separate rooms for breakouts, our meeting space has everything you need to make your event memorable and effortless.
Event Pricing
Moran
15 people max
$530 per event
Teewinot
15 people max
$530 per event
Grand Teton
45 people max
$800 per event
Grand Teton, Moran, Teewiont
100 people max
$1,000 per event
Event Spaces




Additional Info
Venue Types
Amenities
- ADA/ACA Accessible
- On-Site Catering Service
- Outdoor Function Area
- Outdoor Pool
- Wireless Internet/Wi-Fi
Features
- Max Number of People for an Event: 100
- Number of Event/Function Spaces: 3
- Special Features: We are located in downtown Jackson Hole, Wyoming, just minutes from restaurants, shops, and more. Large floor-to-ceiling windows provide lots of natural light. Full A/V and catering menus make planning your event with us simple and seamless.
- Total Meeting Room Space (Square Feet): 1,560
- Year Renovated: 2017