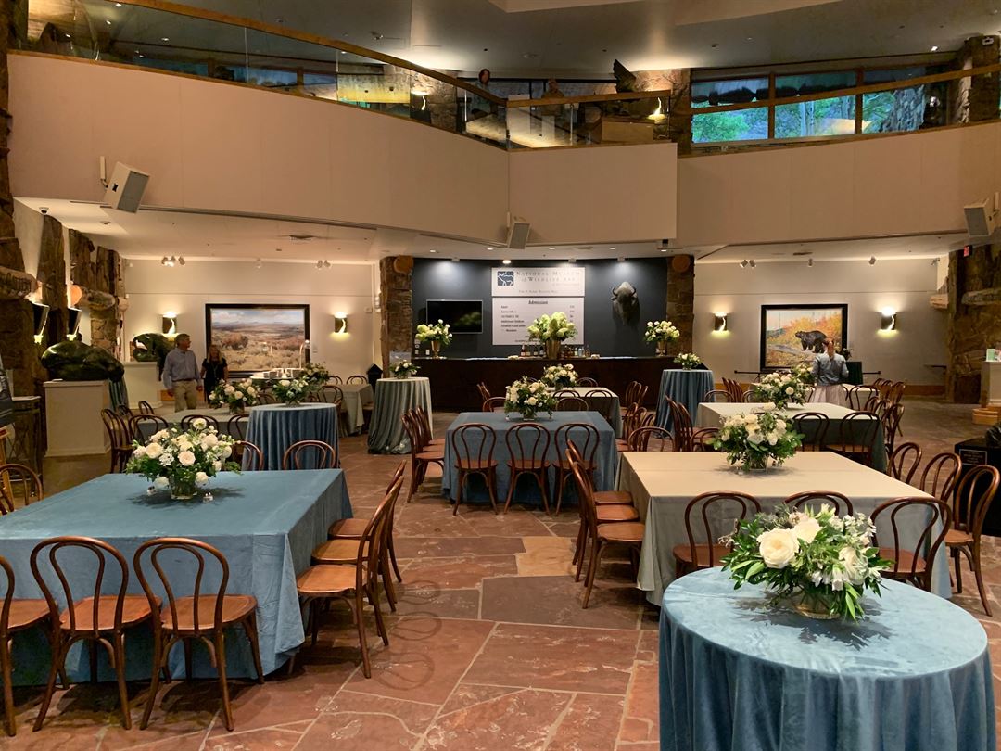
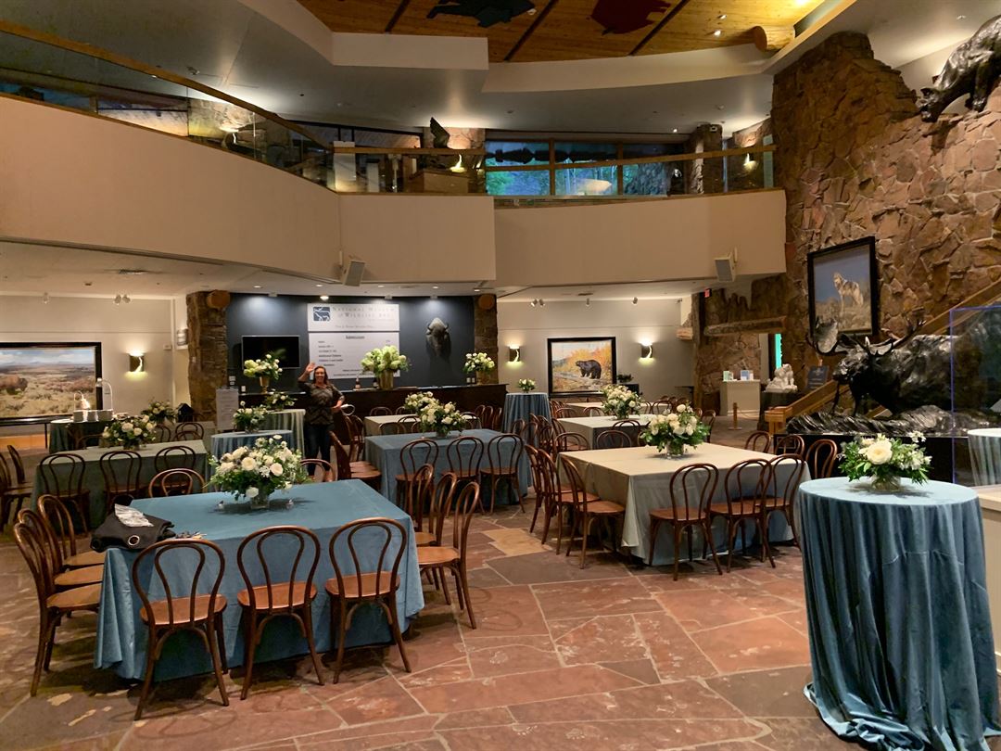

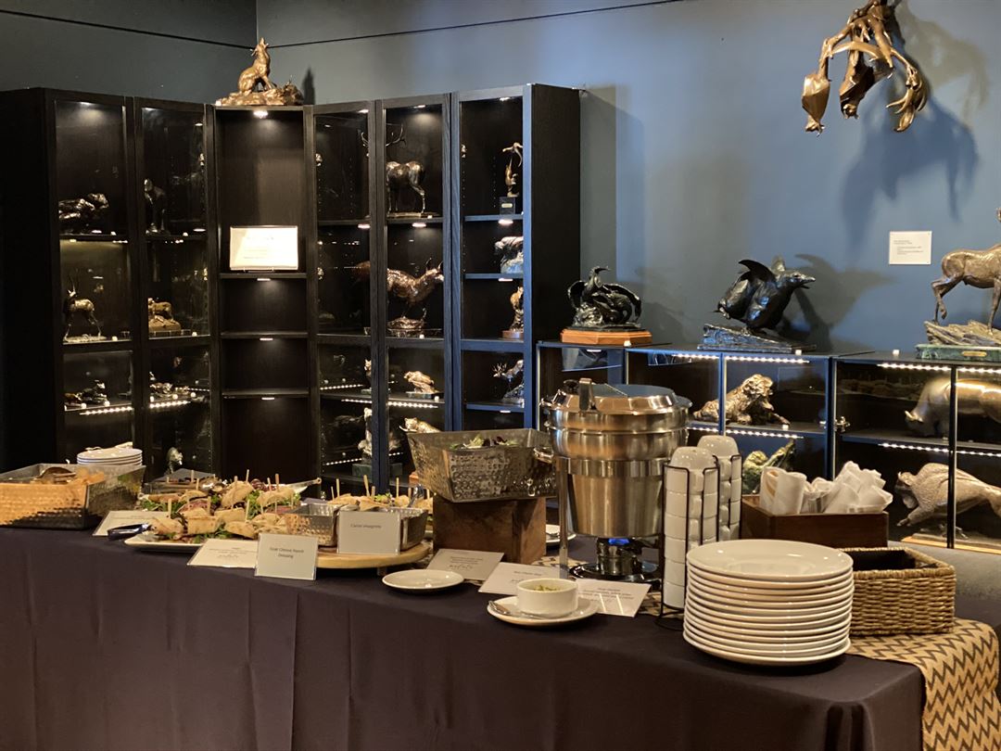
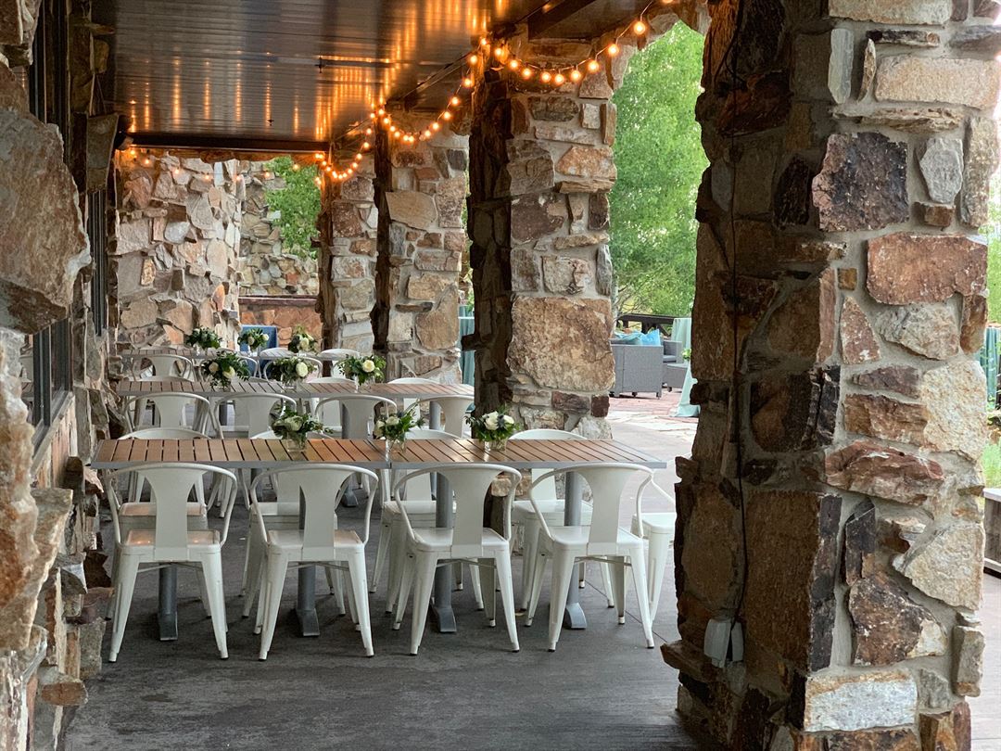










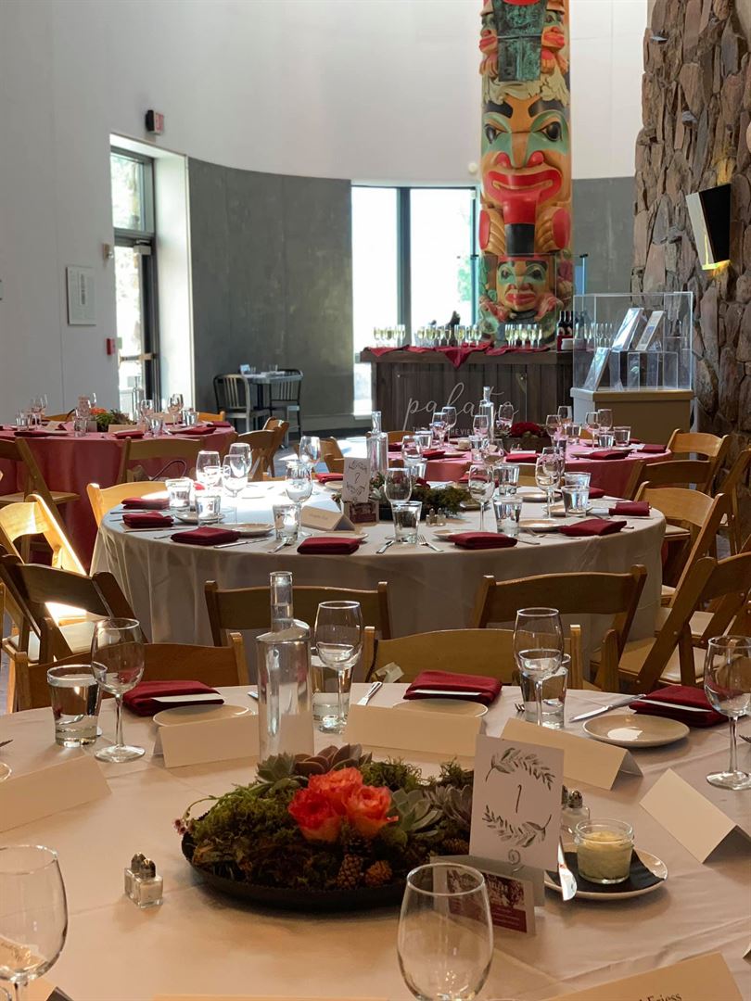
Palate
2820 Rungius Rd, Jackson, WY
500 Capacity
For a Jackson Hole event complete with creative cuisine, engaging art exhibitions and expansive views, choose Palate catering at the National Museum of Wildlife Art. We can help you find the perfect event space at the Museum, whether it is an outdoor wedding reception overlooking the National Elk Refuge or a corporate dinner in the beautifully designed lobby.
Event Spaces






Additional Info
Venue Types
Features
- Max Number of People for an Event: 500