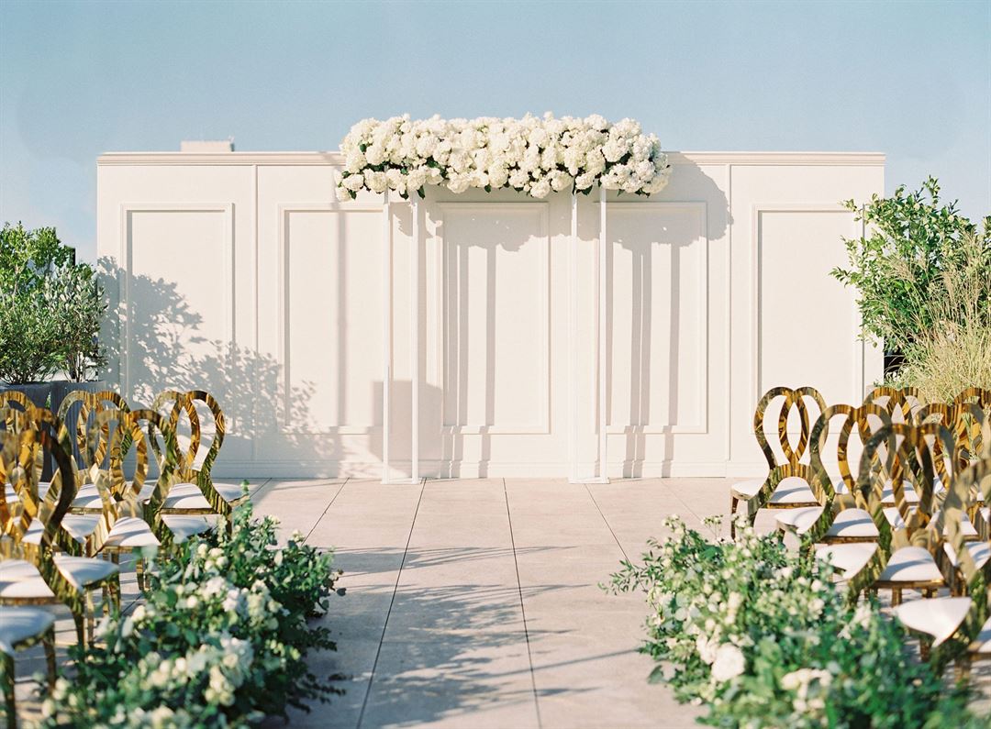
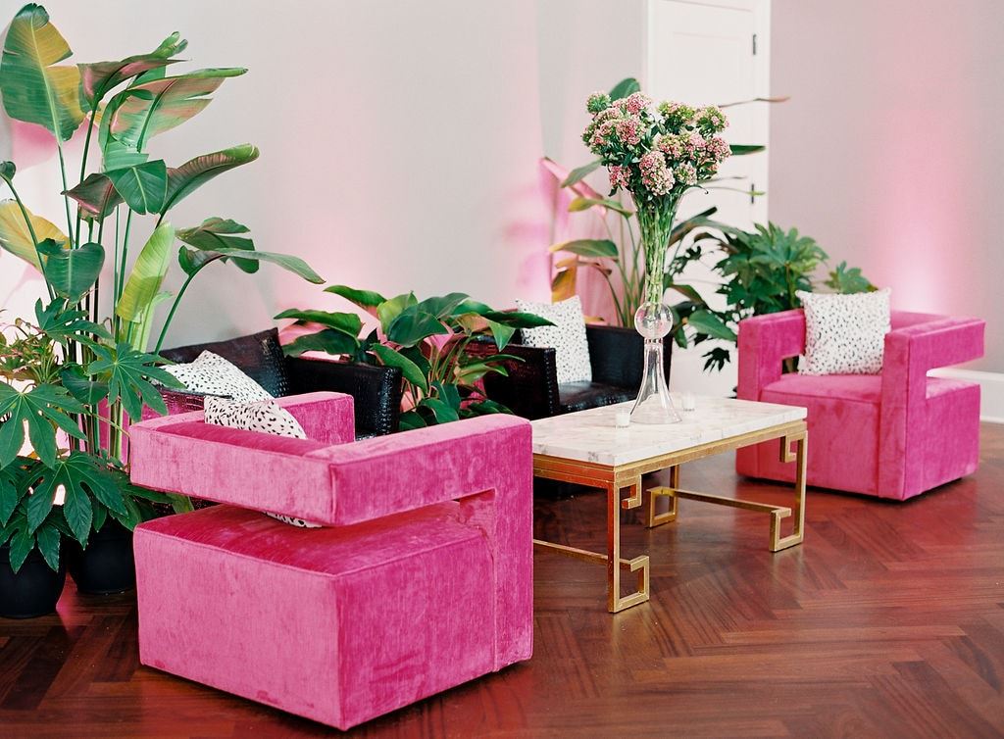
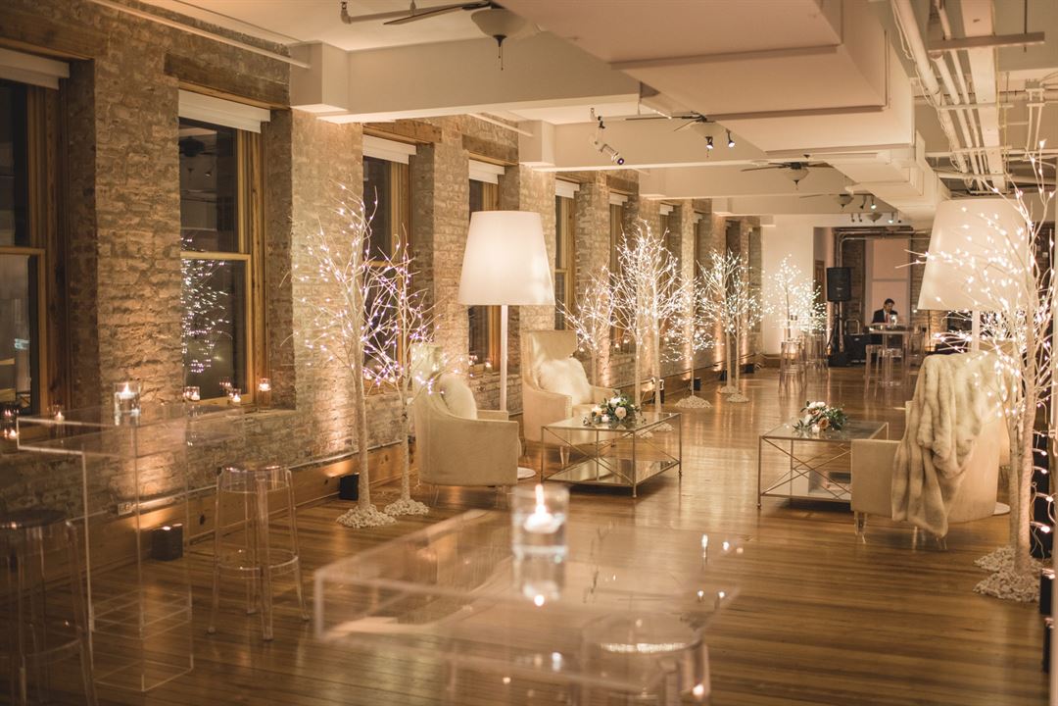
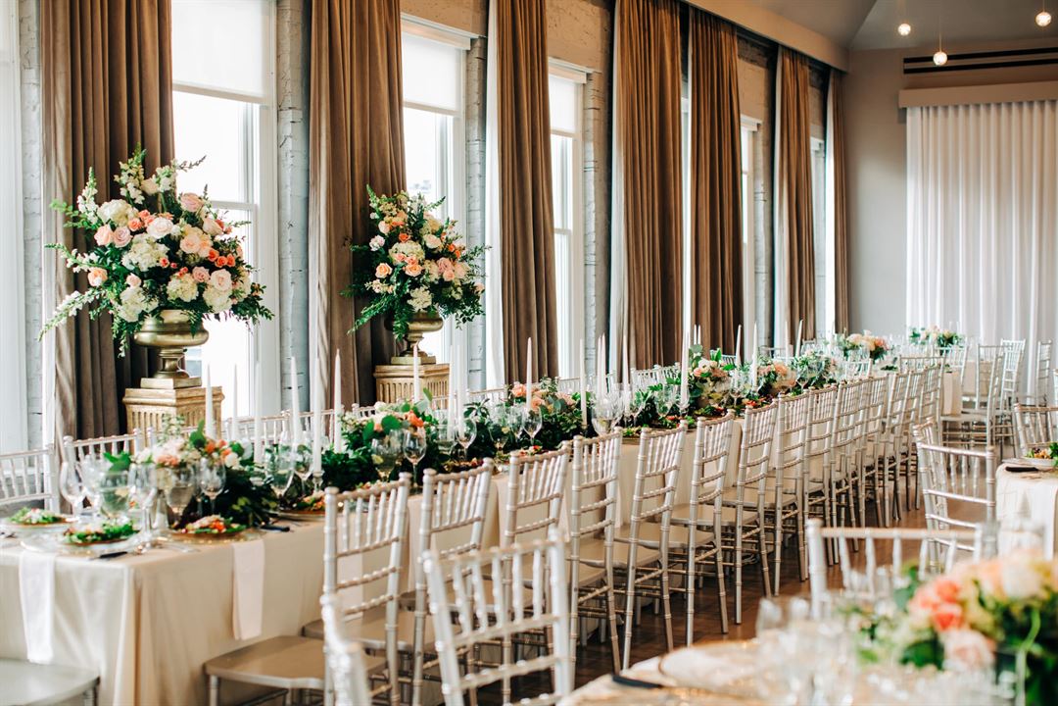
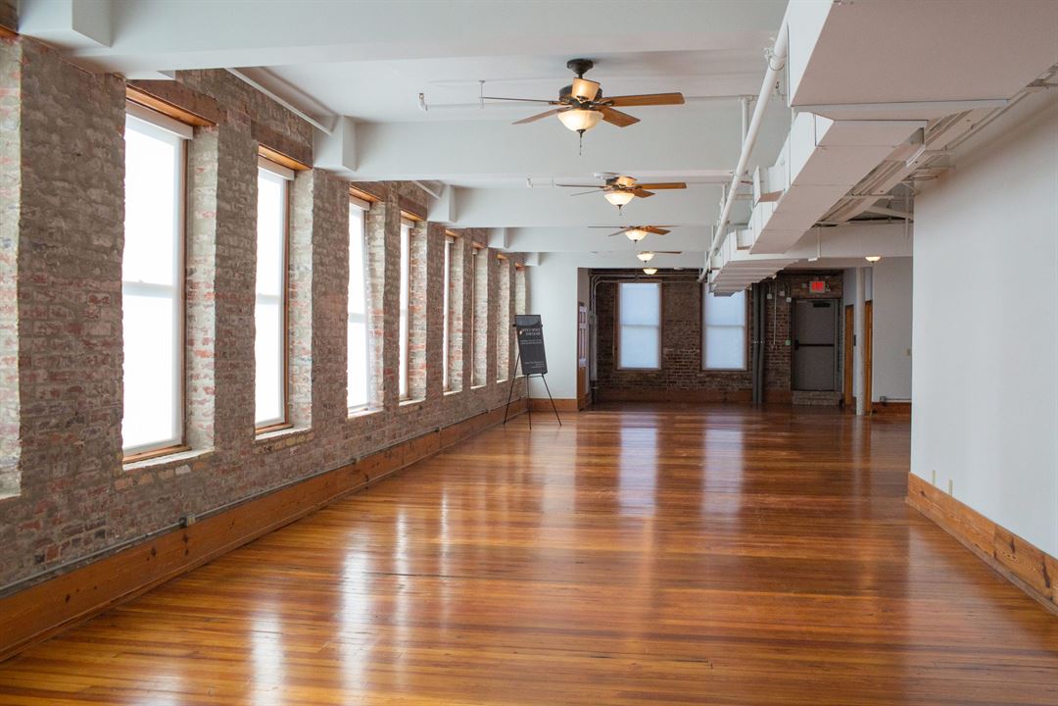








































The Faulkner
518 East Capitol Street, Jackson, MS
300 Capacity
$750 to $5,000 / Event
The Faulkner is a six story building - three floors feature event space, two house office space, and one private floor dedicated to meeting space and wedding dressing locations. Each refined finish was hand selected to create a space that was beautifully curated for your most special event.
The First at The Faulkner and The Fifth at The Faulkner are interior, and The Top of The Faulkner is the like-no-other Rooftop Terrace.
The Front Rooms at The Faulkner, The Boardroom and The Drawing Room are located on The Fourth along with The Bridal Parlor. These two separate luxury spaces are private dressing rooms for our wedding program. The Front Rooms at The Faulkner are also the perfect, professional meeting space for your next product launch or quarterly meeting.
Please contact us for more information!
Event Pricing
The Front Rooms
$750 per event
The First
$2,000 - $2,500
per event
The Fifth & The Top
$4,500 - $5,000
per event
The First, The Fifth & The Top
$5,500 - $6,800
per event
Event Spaces
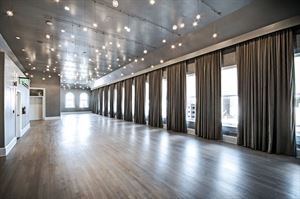
General Event Space
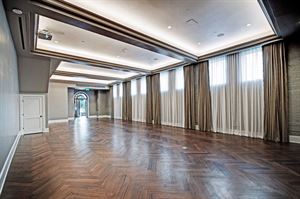
General Event Space
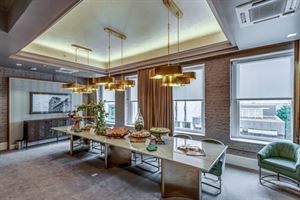
Pre-Function

Outdoor Venue
Additional Info
Venue Types
Features
- Max Number of People for an Event: 300