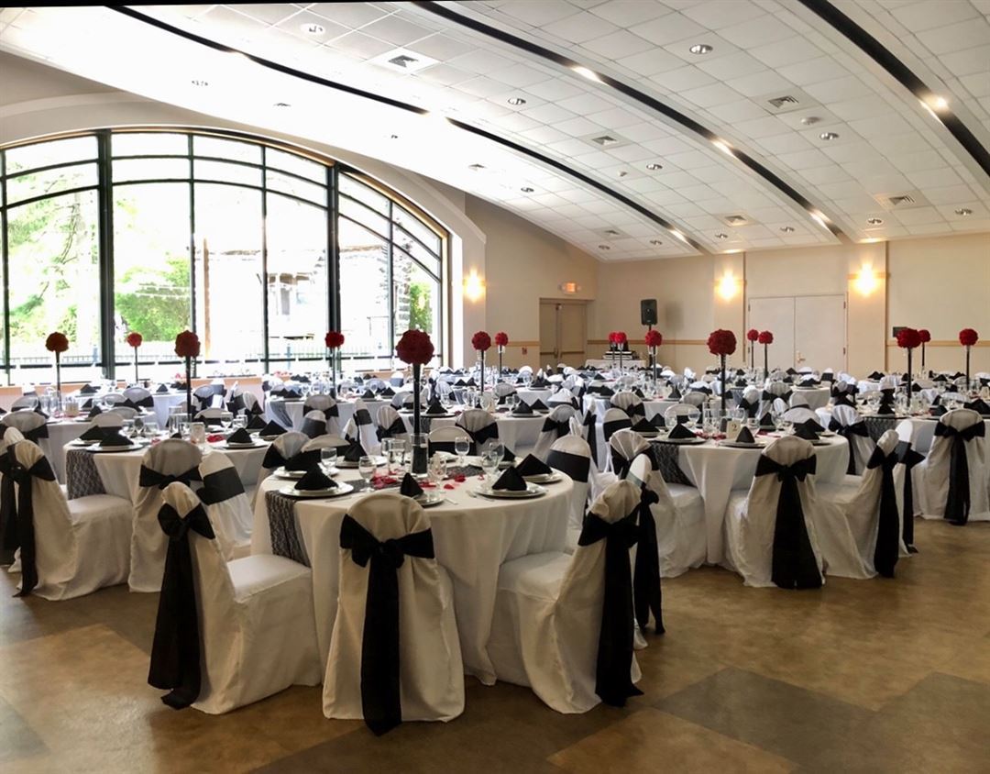
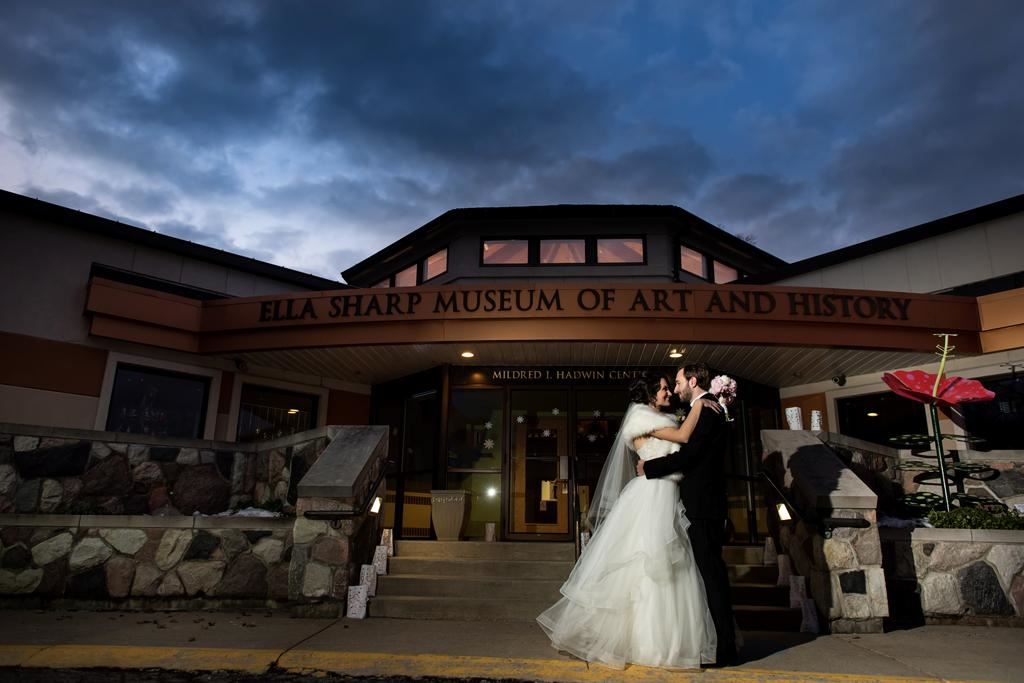
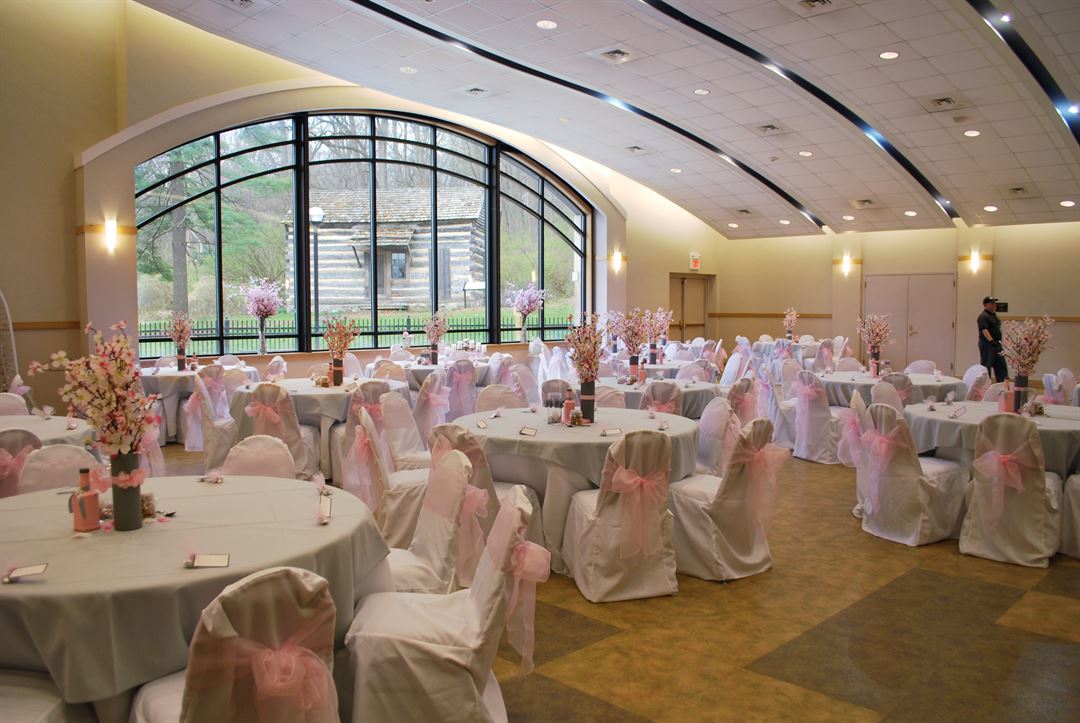
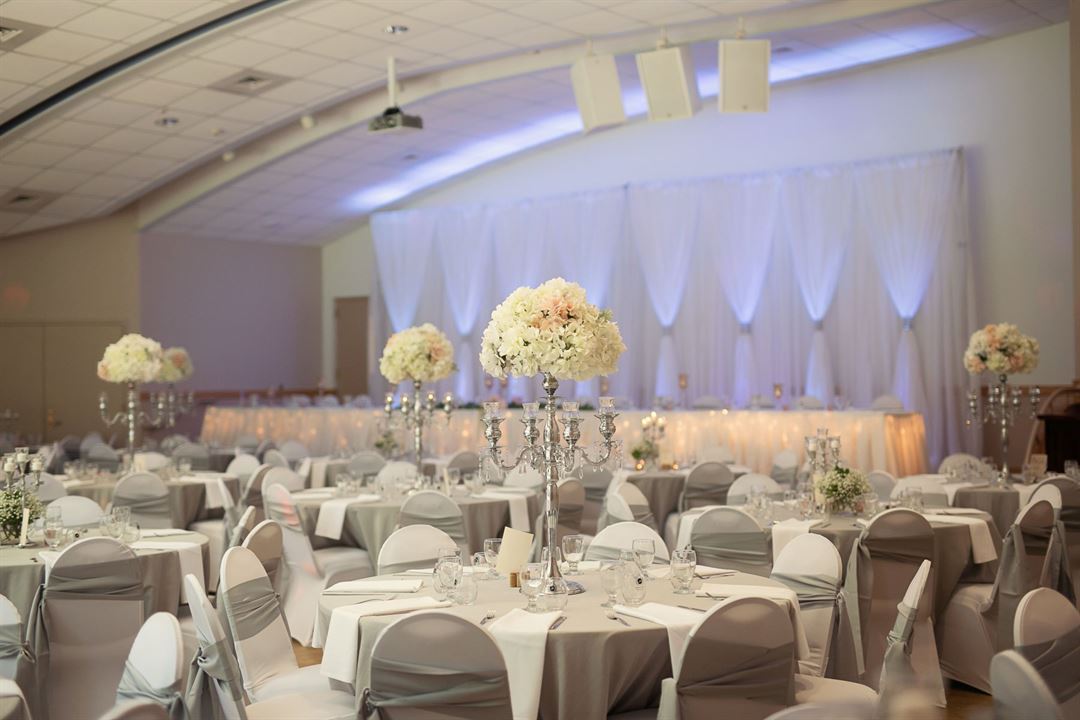
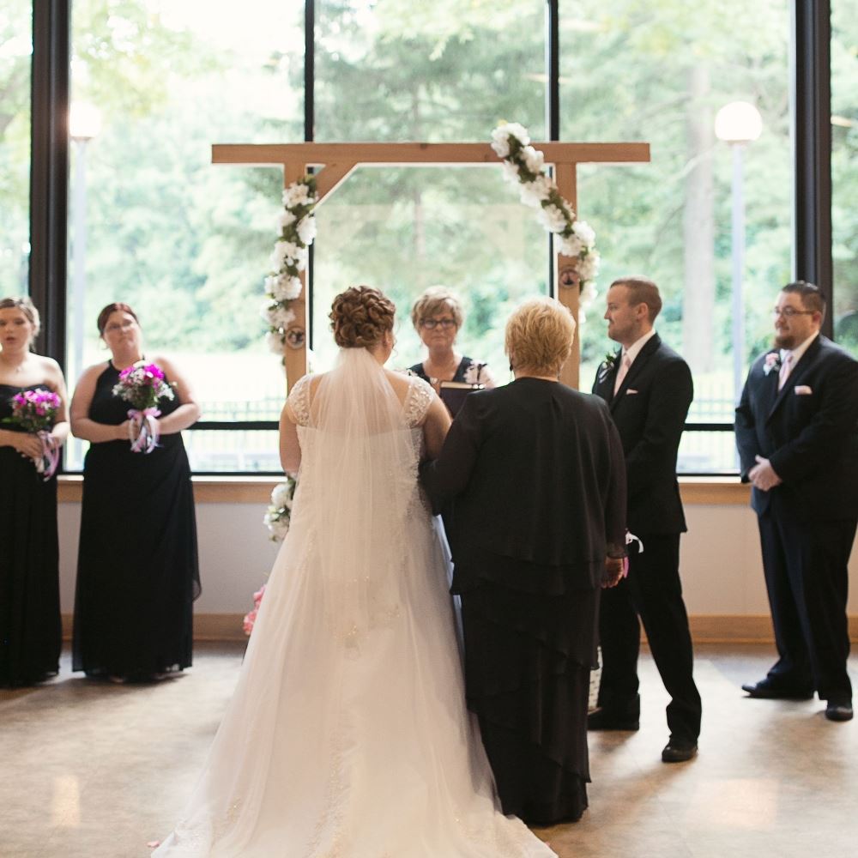


























Ella Sharp Museum
3225 Fourth Street, Jackson, MI
200 Capacity
$600 to $8,000 / Wedding
The Ella Sharp Museum is renowned not only for its unique collections of art and local historical artifacts, but for its storied architecture and distinct spaces. Our rental facilities are ideal for a variety of events—from community meetings and large corporate dinners to nonprofit galas and family celebrations —including a wide variety of romantic weddings! We offer three uncommon locations for you to choose from, and many ways to celebrate. Why not host your next soirée in a place where you’re not just “renting space”, you’re becoming a part of History?
Event Pricing
Ella's Farmhouse
2 - 20 people
$600 per event
Ella's Granary
10 - 132 people
$600 - $6,000
per event
Ella's Grand Community Room
20 - 395 people
$800 - $8,000
per event
Event Spaces
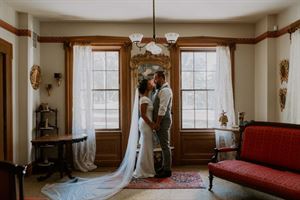
Cabin/Cottage
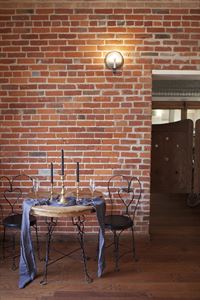
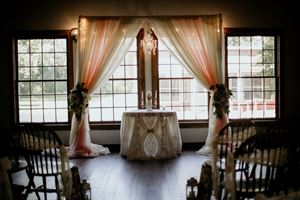
General Event Space
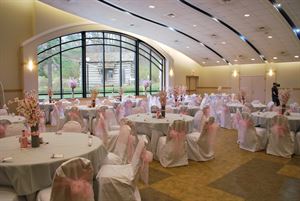
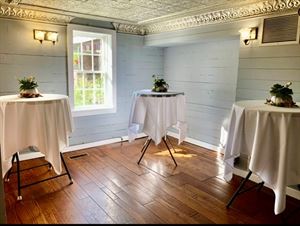
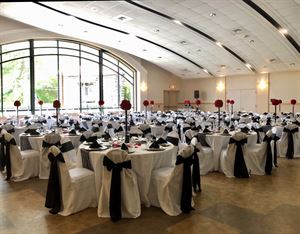
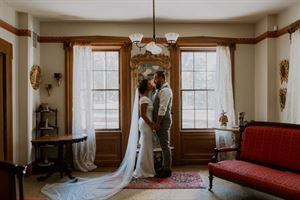
General Event Space
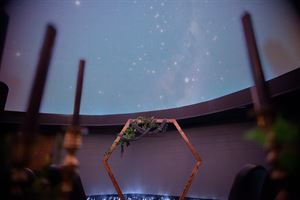
Additional Info
Venue Types
Amenities
- Full Bar/Lounge
- Outdoor Function Area
- Outside Catering Allowed
- Wireless Internet/Wi-Fi
Features
- Max Number of People for an Event: 200