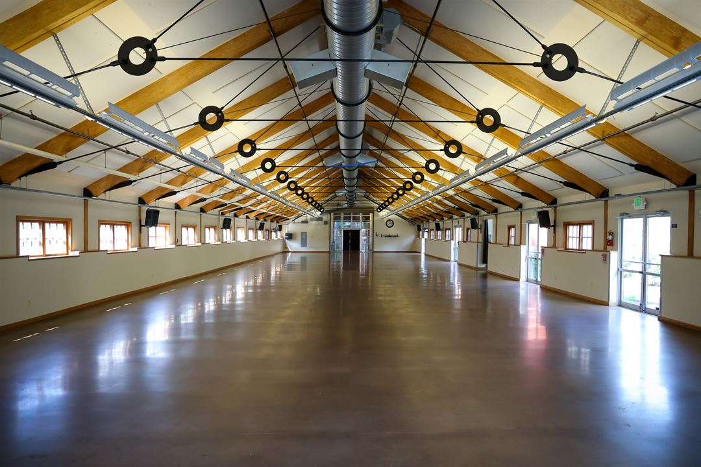
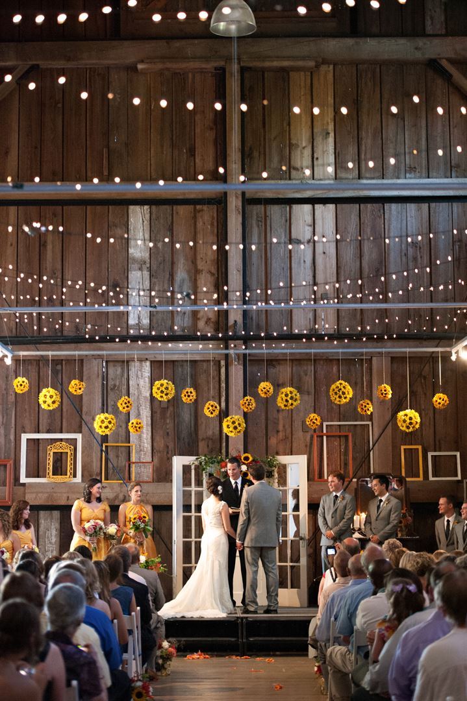
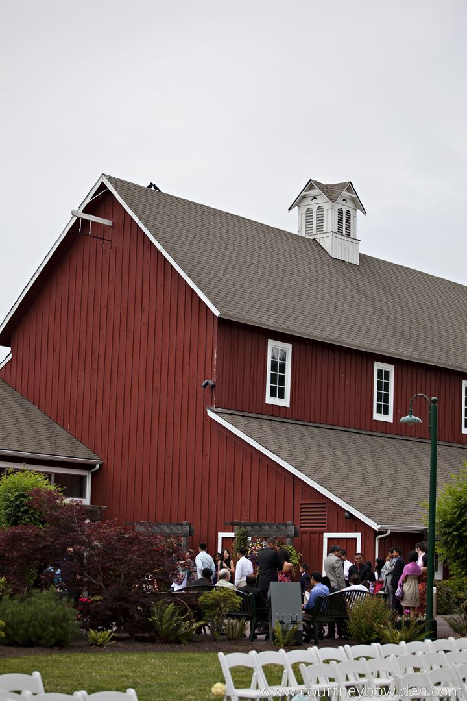
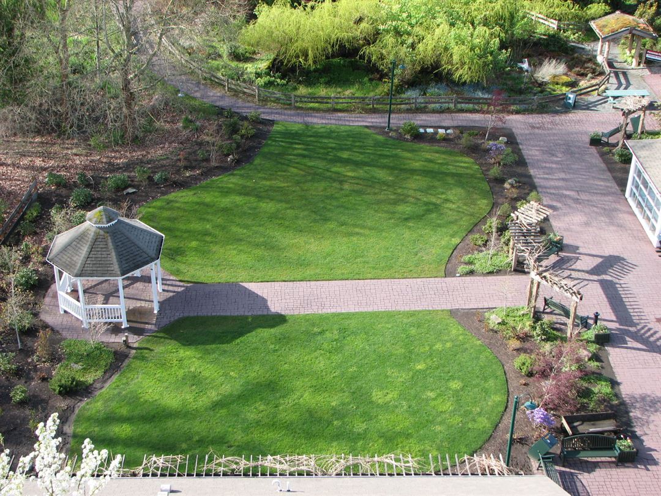
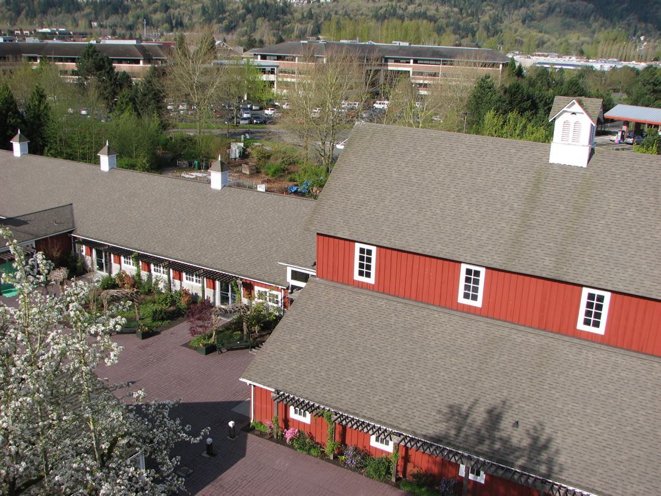

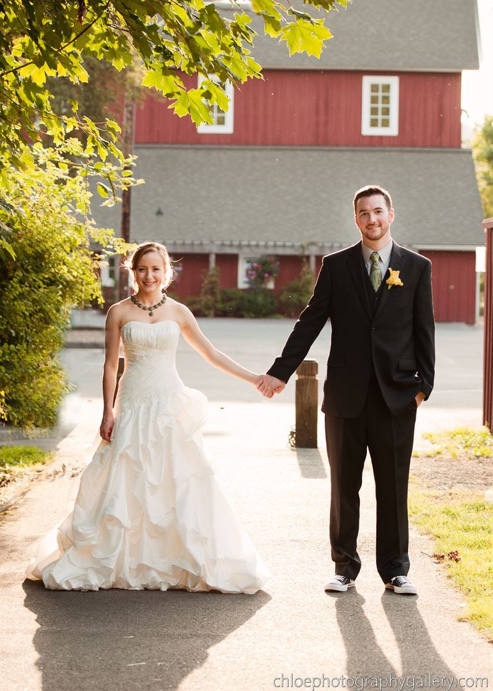
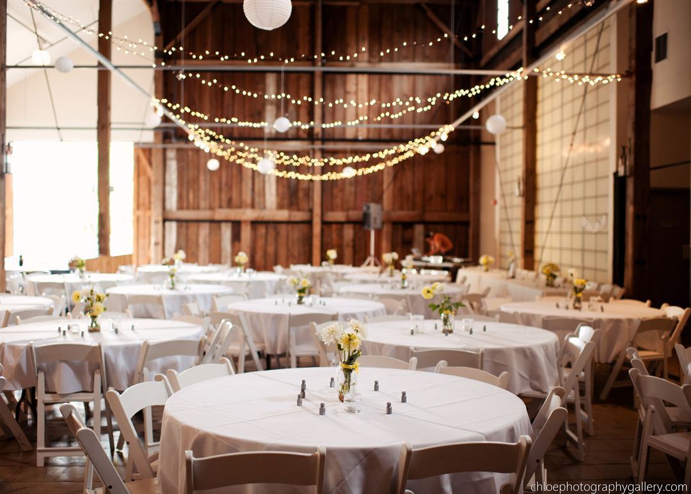



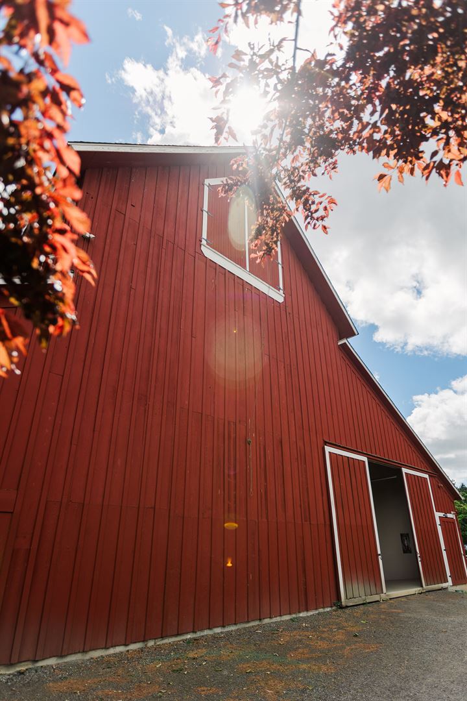
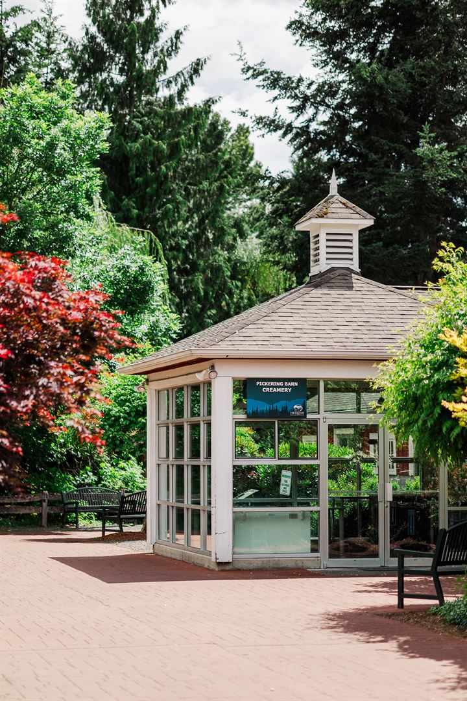

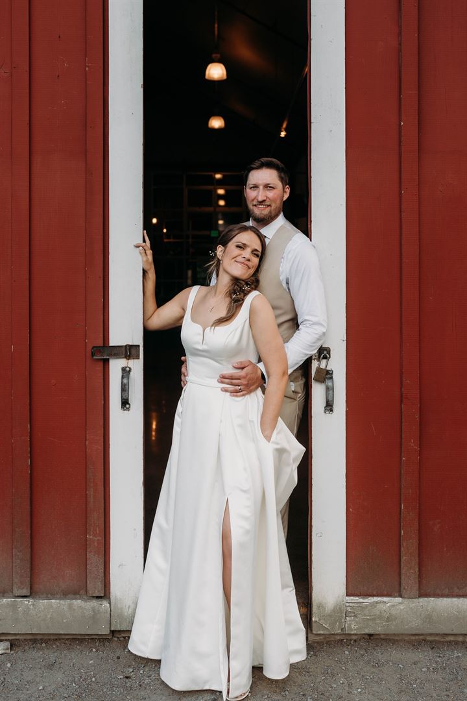
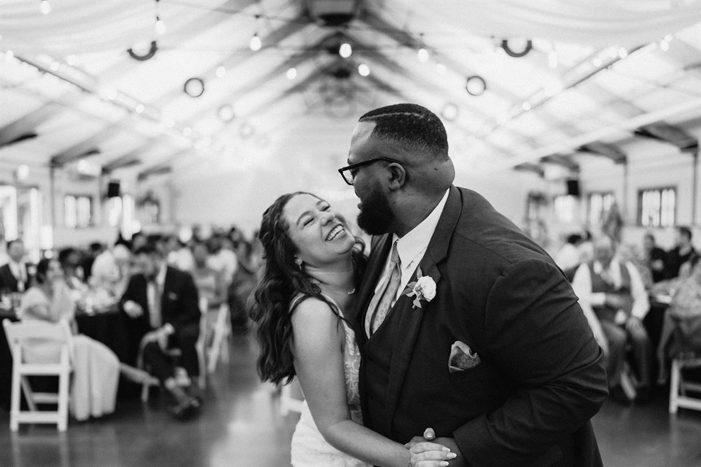
Pickering Barn
1730 10th Avenue Northwest, PO Box 1307, Issaquah, WA
350 Capacity
$2,770 to $4,300 / Wedding
The Pickering Barn is a historic site located in downtown Issaquah. This 12,000 square foot venue is equipped with modern day conveniences needed for your unforgettable event. It is a premier site for wedding ceremonies, receptions, auctions, corporate meetings, seminars, celebrations, sales events, and trade shows. Its simple charm, natural grounds, and rustic architecture create a memorable setting for any occasion.
· Complimentary on-site parking
· Flexible space for weddings of 350 or less
· Indoor and outdoor ceremony space
· Indoor reception space (Dairy Barn also has a/c and heat)
· Tables and chairs will be provided but not set-up
· Choose your own catering, bar service, décor, and other vendors
· Full venue rental for 9 hours
· Load-out must be complete by 12:30am
· Rehearsal included in rental
*Venue rental on Saturdays in May-Sept cannot begin before 3:30pm due to the Farmer’s Market. Ask your planner for more details.
More details and pricing can be found on our website at: http://www.issaquahwa.gov/pickeringbarnPickering Barn
Event Pricing
Weddings & Weekend Rental
350 people max
$2,770 - $4,300
per event
Event Spaces
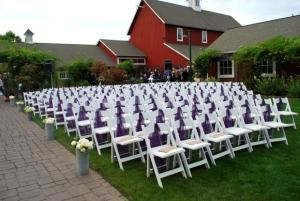
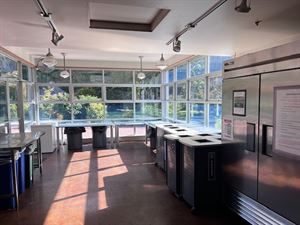
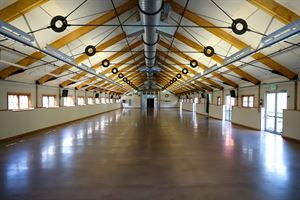
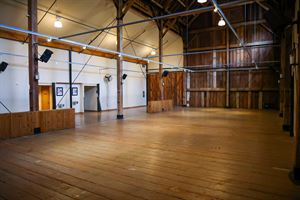
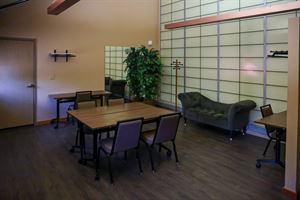
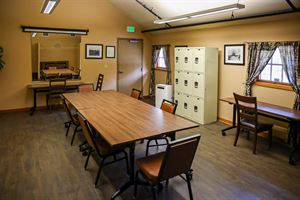
Additional Info
Venue Types
Amenities
- ADA/ACA Accessible
- Fully Equipped Kitchen
- Outdoor Function Area
- Outside Catering Allowed
- Wireless Internet/Wi-Fi
Features
- Max Number of People for an Event: 350
- Number of Event/Function Spaces: 3
- Special Features: Nestled inside of a city park. Original architecture from the 1890's barn integrated into the building.
- Total Meeting Room Space (Square Feet): 12,000
- Year Renovated: 1995