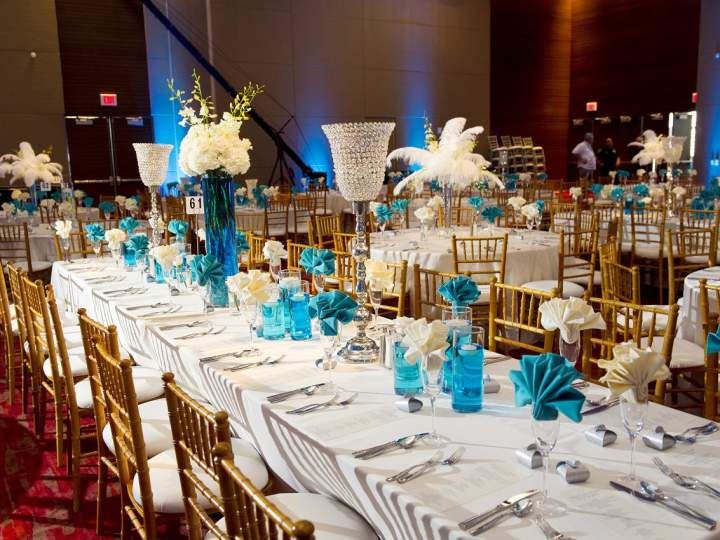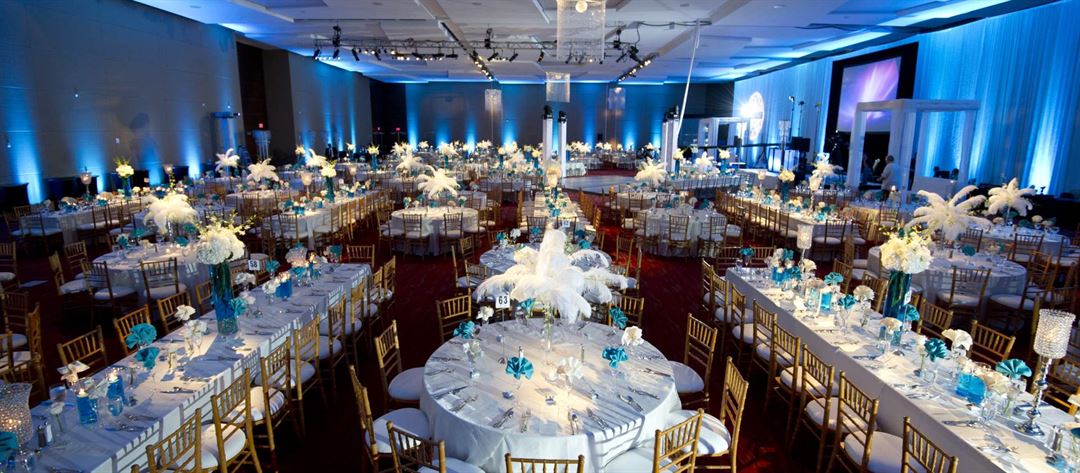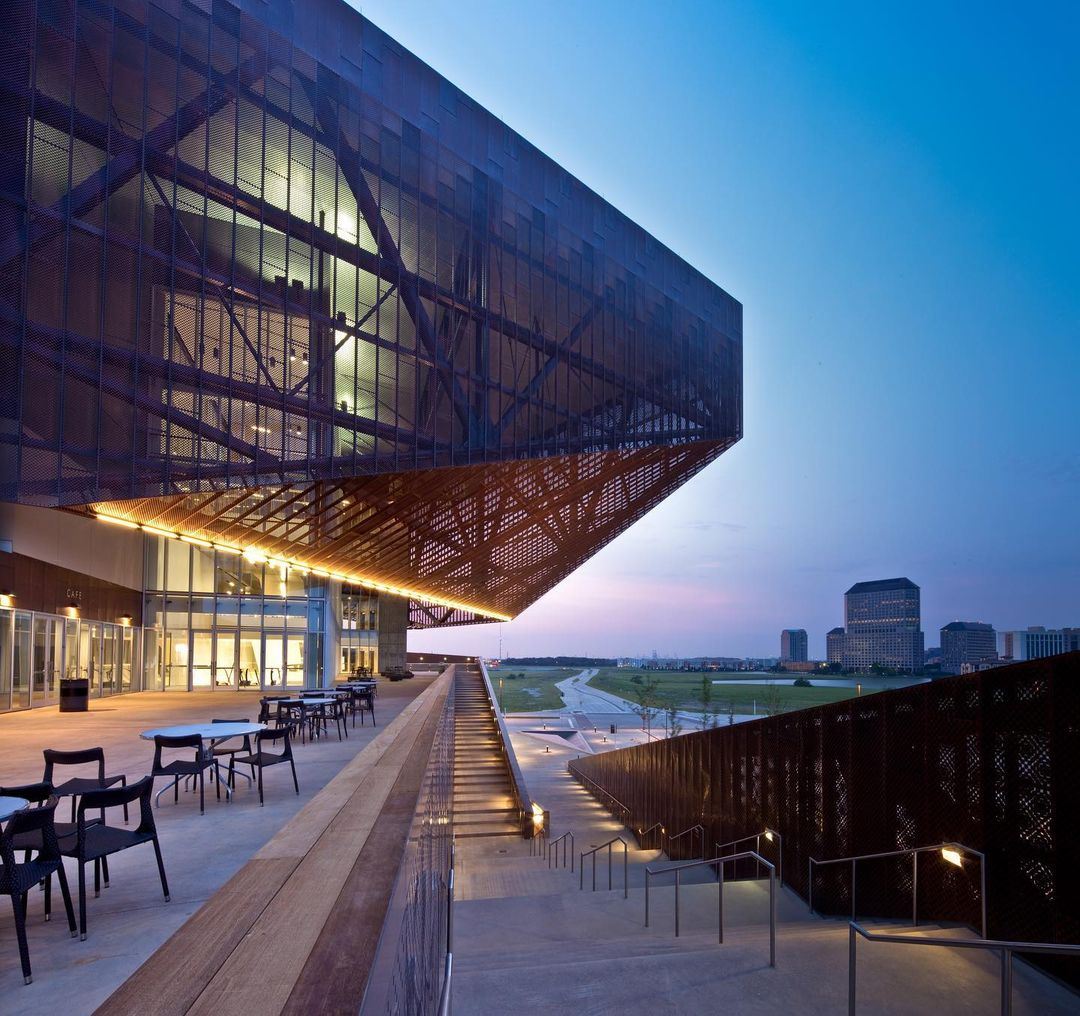Irving Convention Center at Las Colinas
500 W Las Colinas Blvd, Irving, TX
Capacity: 8,000 people
About Irving Convention Center at Las Colinas
The Irving Convention Center at Las Colinas represents the innovative future of meetings and events. With almost 100,000 square feet of meeting and exhibit space, the building’s unique architecture, vertical design, and interior finishes create a new niche in the marketplace.
Ideally situated on 40 acres in the heart of Irving’s Las Colinas Urban Center, the convention center is just one phase of a mixed-use entertainment district, that includes a the Toyota Music Factory entertainment venue featuring an 8,000 seat concert venue, 20+ restaurants, and seven live music stages as well as a 350-room Westin Convention Center Hotel.
Event Pricing
Catering Menu
Pricing is for
all event types
$20 - $75
/person
Pricing for all event types
Event Spaces
Boardroom
Covered Terrace
Covered Terrace
Exhibition Hall
Grand Ballroom
Junior Ballroom
Lower Cafe Terrace
Meeting Rooms
Neighborhood
Venue Types
Amenities
- ADA/ACA Accessible
- Fully Equipped Kitchen
- On-Site Catering Service
- Outdoor Function Area
- Wireless Internet/Wi-Fi
Features
- Max Number of People for an Event: 8000























