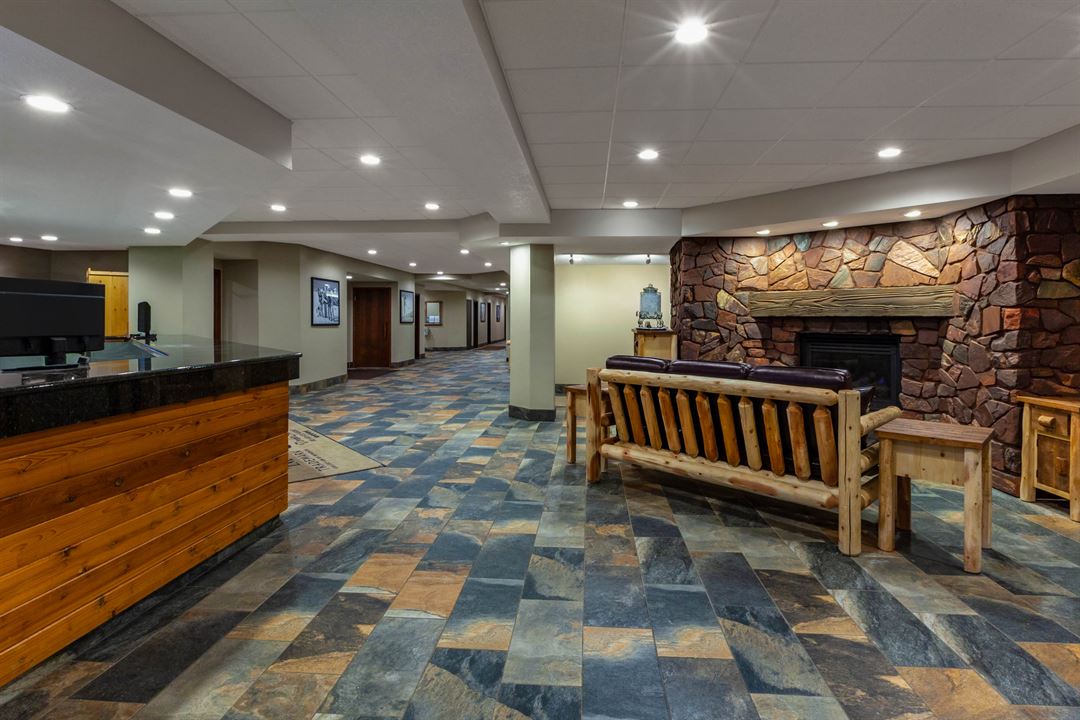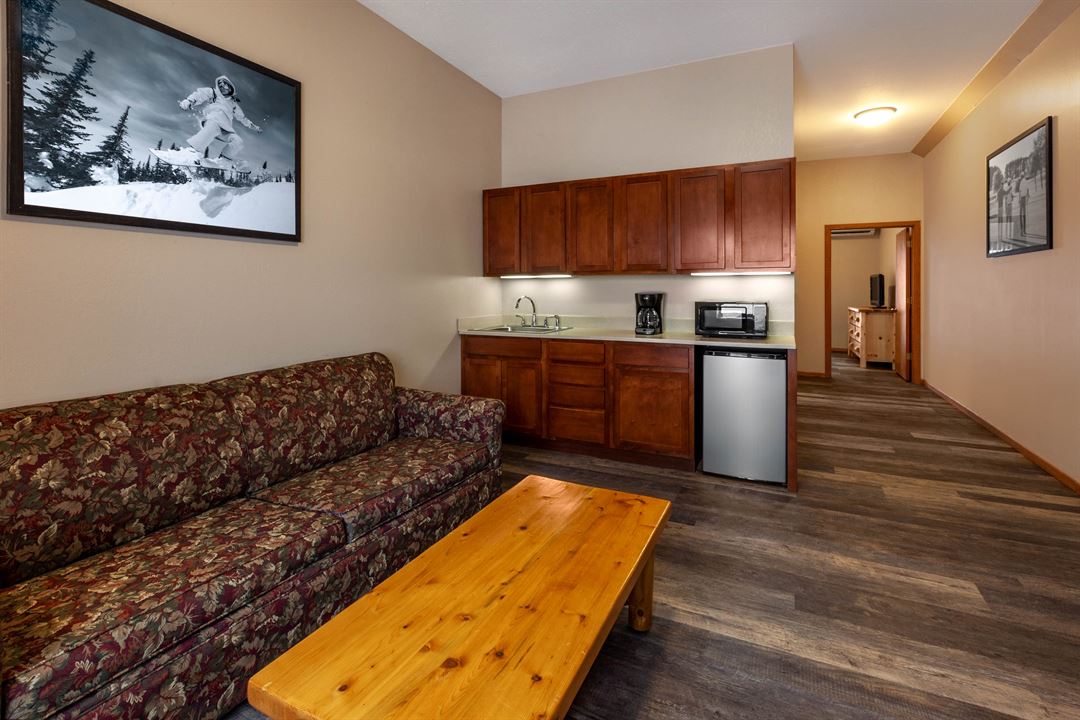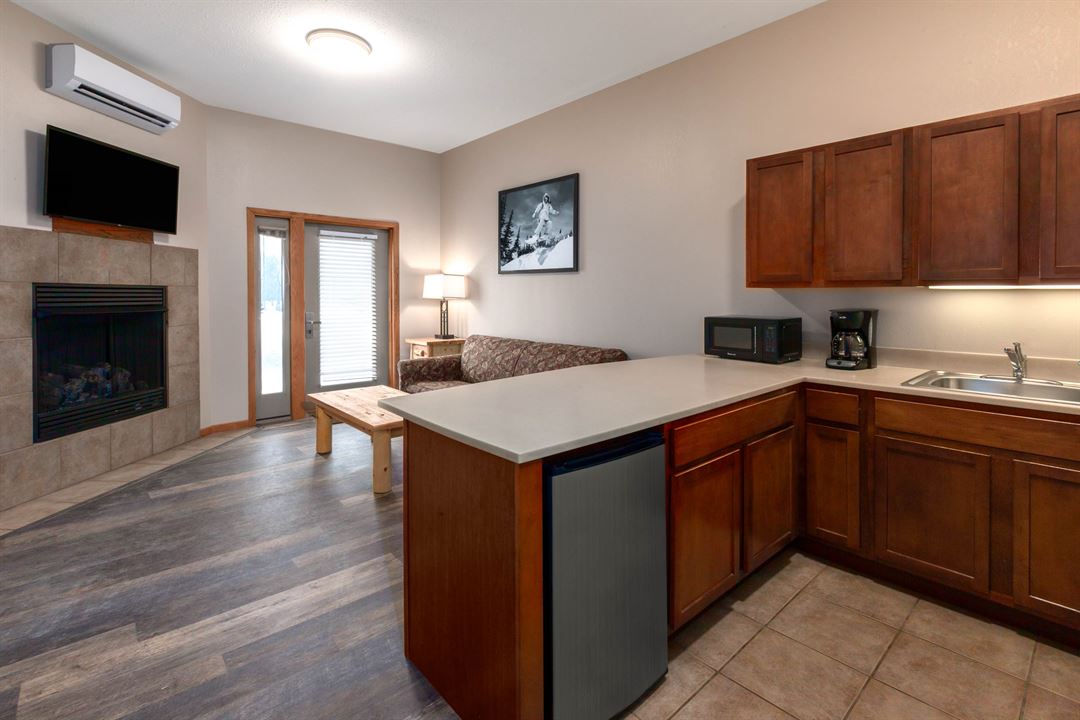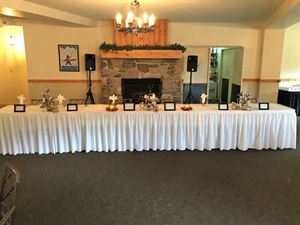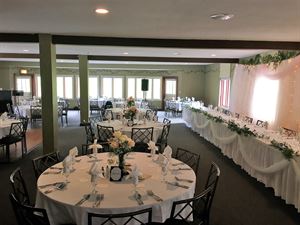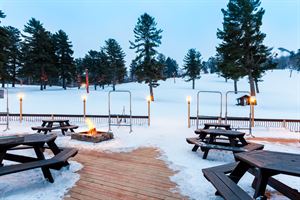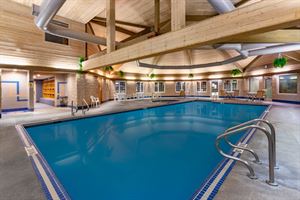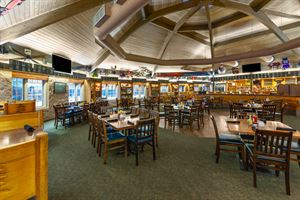Pine Mountain Ski and Golf Resort
N3332 Pine Mountain Road, Iron Mountain, MI
Capacity: 400 people
About Pine Mountain Ski and Golf Resort
Book your 2023 corporate meeting with us and enjoy a complimentary round of golf at Timberstone, 18-hole championship golf course, experience the outdoors on the trails with our bike rentals or a team building scavenger hunt.
Whether you are planning a wedding, reunion, meeting or banquet we will take the worry out of your plans. Let us take care of everything from setup to cleanup. Our chefs' attention to detail and our experienced event planners will make your event memorable. Pine Mountain Resort can seat groups from 30 to 400. We have three different banquet rooms, a variety of conference rooms and an outdoor deck for your special event. Weddings at Pine Mountain Resort are customizable to your specialty. From your family style to continental cuisine we can customize a menu to your needs. Meet with one of our wedding specialist to make your dreams come true. Pine Mountain Resort is unique with its year round activities. Plan a weekend wedding getaway for your friends and family. From onsite activities: skiing, golfing and live bands every Saturday night during the winter months in the Sitzmark bar to local recreations: whitewater rafting, biking, snowmobiling, and four wheeling.
Event Spaces
Alpine Room
Spruce Room
Sitzmark Room
Sitzmark Deck
Pool
Famers Legendary Food and Spirits
Venue Types
Amenities
- ADA/ACA Accessible
- Full Bar/Lounge
- Fully Equipped Kitchen
- Indoor Pool
- On-Site Catering Service
- Outdoor Function Area
- Wireless Internet/Wi-Fi
Features
- Max Number of People for an Event: 400
- Number of Event/Function Spaces: 4
- Special Features: Renovated as of 2019!
- Year Renovated: 2019


