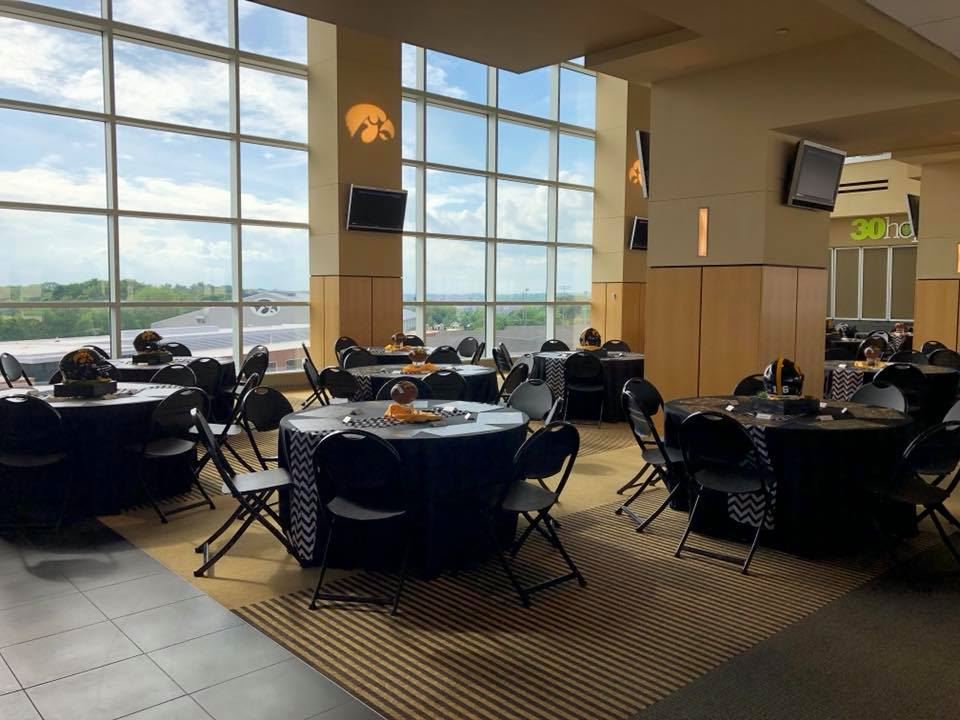
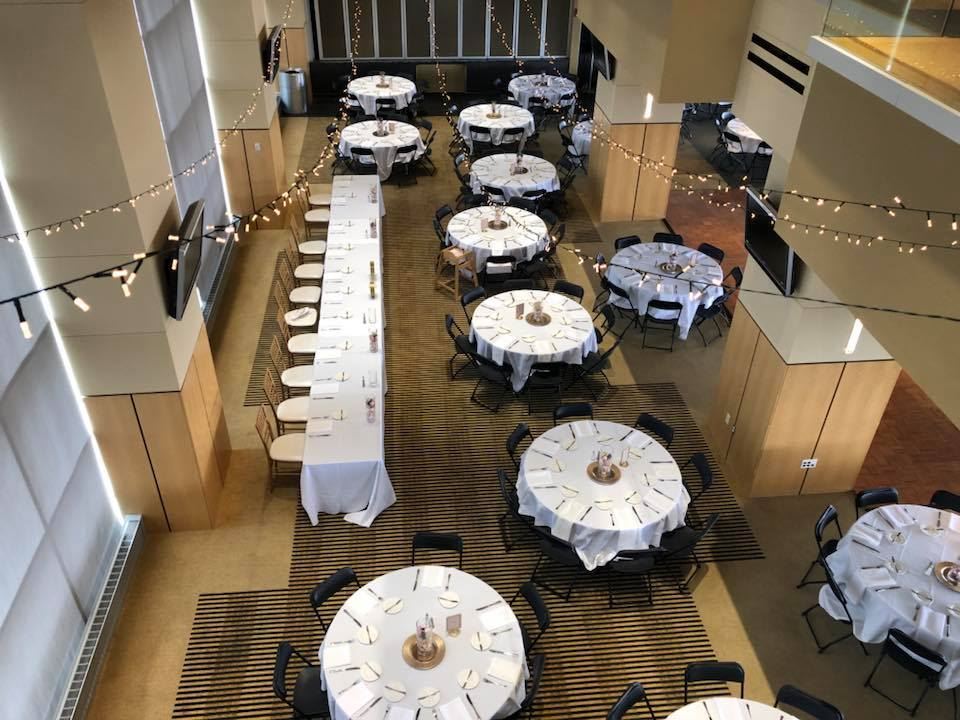
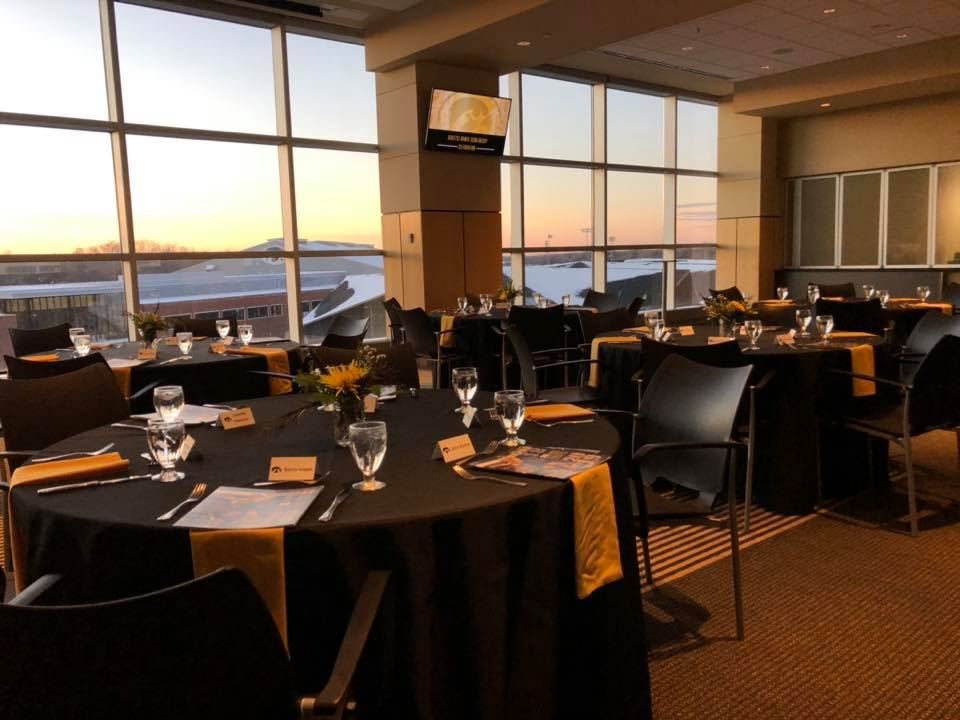
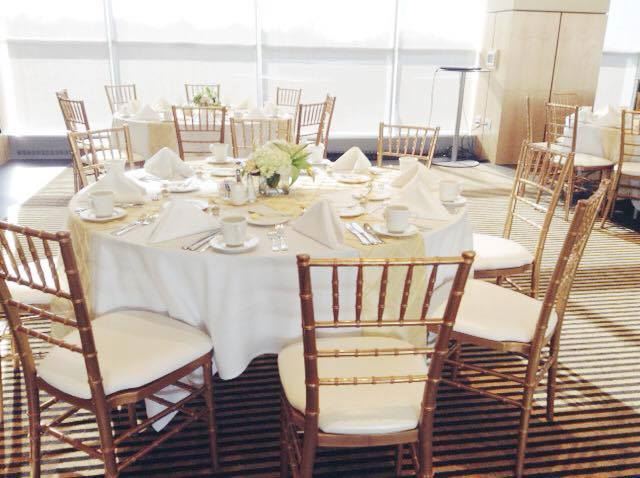
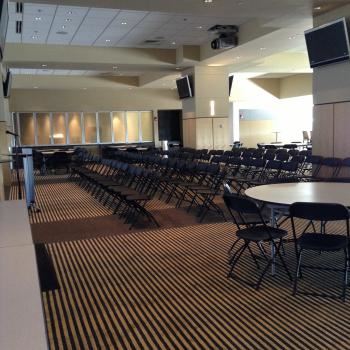


Kinnick Stadium Press Box
Stadium Dr, Iowa City, IA
500 Capacity
$3,000 to $7,000 / Wedding
Welcome to the Paul W. Brechler Press Box Premium Event Space at historic Kinnick Stadium, home of Iowa Hawkeye Football. Inside the Kinnick Stadium Press Box, state-of-the-art amenities meet the tradition and ambiance of Kinnick Stadium, creating a first-class atmosphere for your next event. The University of Iowa's newly renovated facility offers four different event spaces to accommodate groups of every size. We invite you to take a look around and explore the McCord Club Lounge, Mediacom Outdoor Club, University of Iowa President’s Suite, and University of Iowa Athletic Director’s Suite.
Each space is available to The University and to the public for events and gatherings.
Event Pricing
Rental Pricing
$700 - $2,200
per event
Wedding Pricing
$3,000 - $7,000
per event
Event Spaces
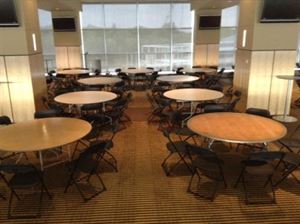

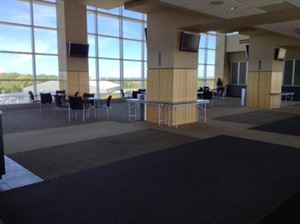
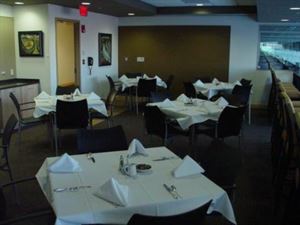
Additional Info
Venue Types
Amenities
- Full Bar/Lounge
- On-Site Catering Service
Features
- Max Number of People for an Event: 500
- Total Meeting Room Space (Square Feet): 8,125