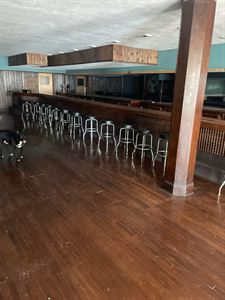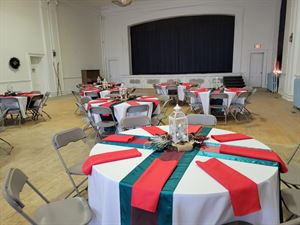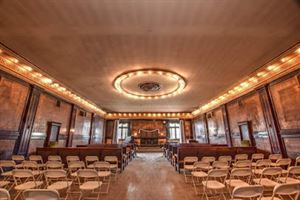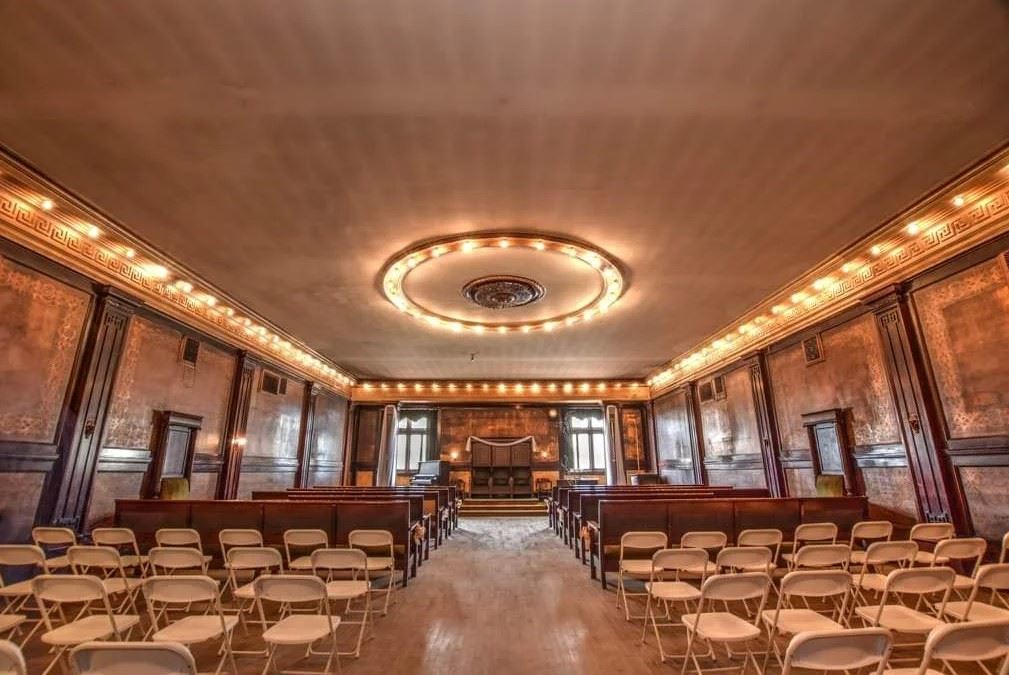
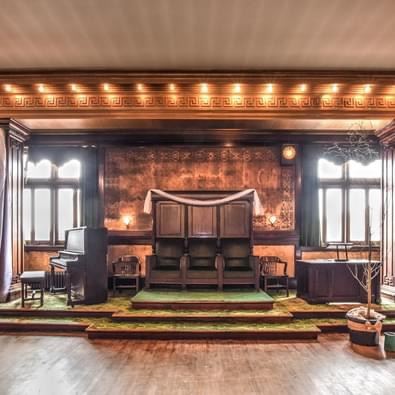
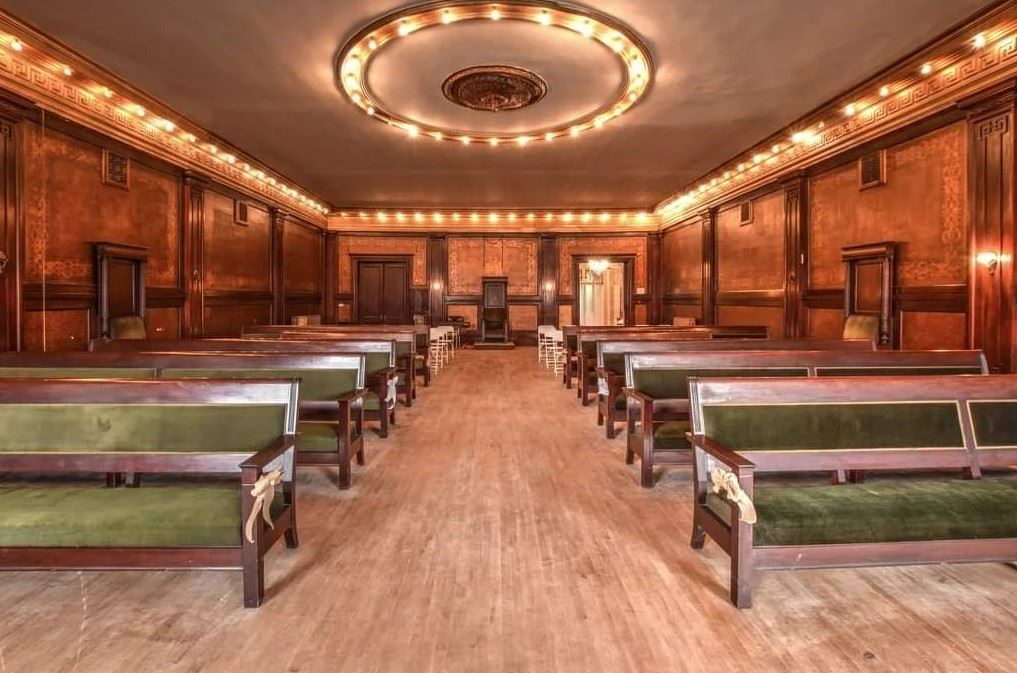
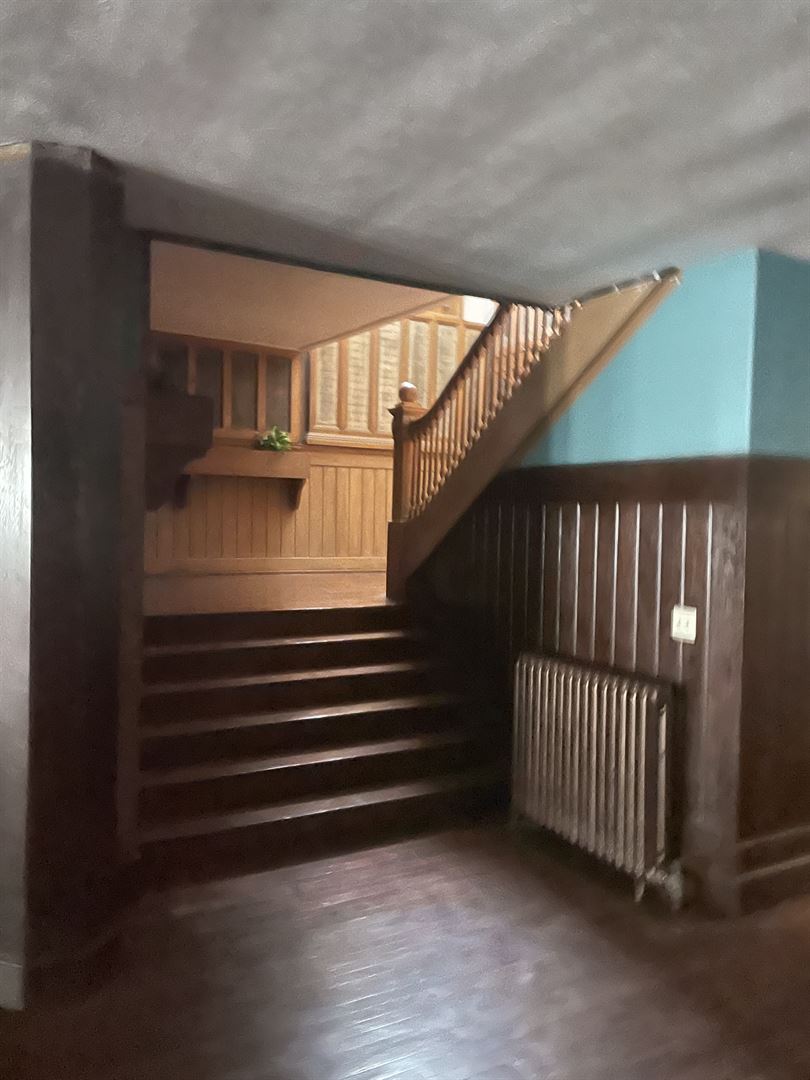
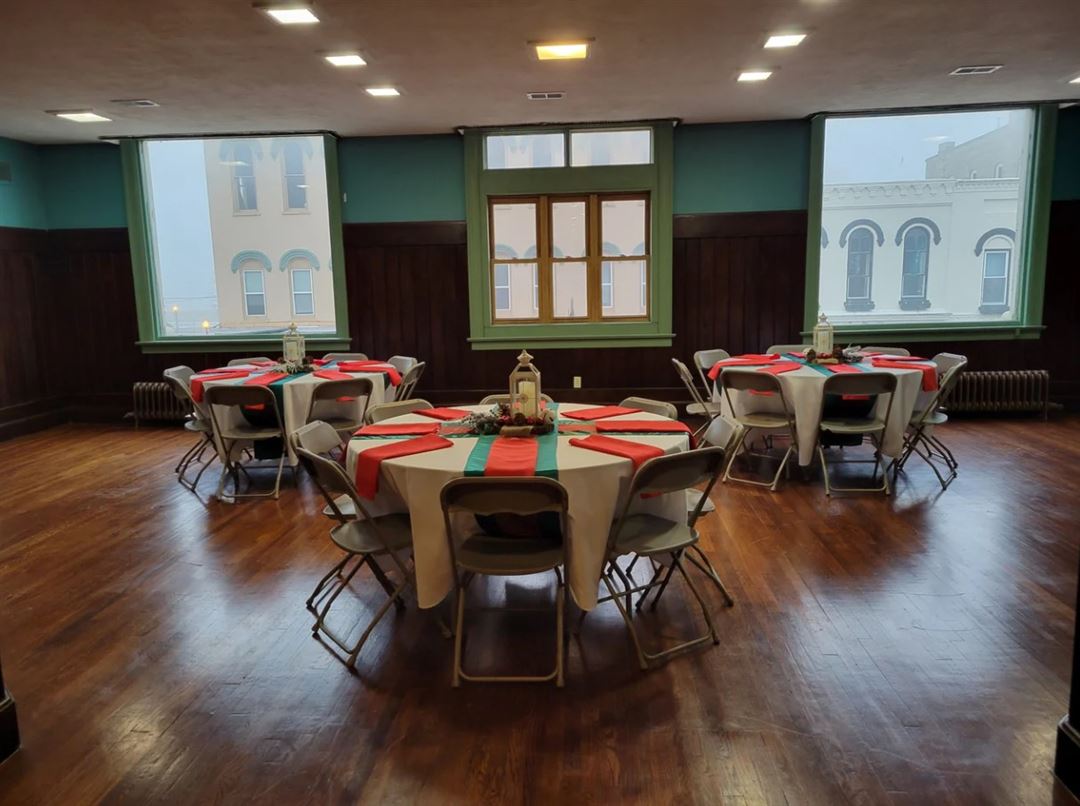

















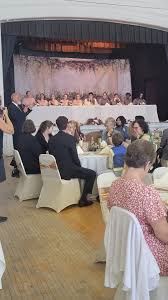
Venue 404
404 1/2 W. Main Street, Ionia, MI
170 Capacity
Former Elks Lodge. Lots of character and charm.
We have a 55 foot bar in one of our rooms that at one time was the longest bar in Michigan. We also have a Theater that not only serves as a ballroom for events, but also can be rented for performances such as concerts and comedy shows.
Event Spaces
Additional Info
Venue Types
Amenities
- Full Bar/Lounge
- Outside Catering Allowed
- Wireless Internet/Wi-Fi
Features
- Max Number of People for an Event: 170
- Number of Event/Function Spaces: 3
- Special Features: 55’ bar The old Elks “secret” meeting room, just as they left it. Perfect for wedding ceremonies. A 170 person occupancy theater for events and concerts.
