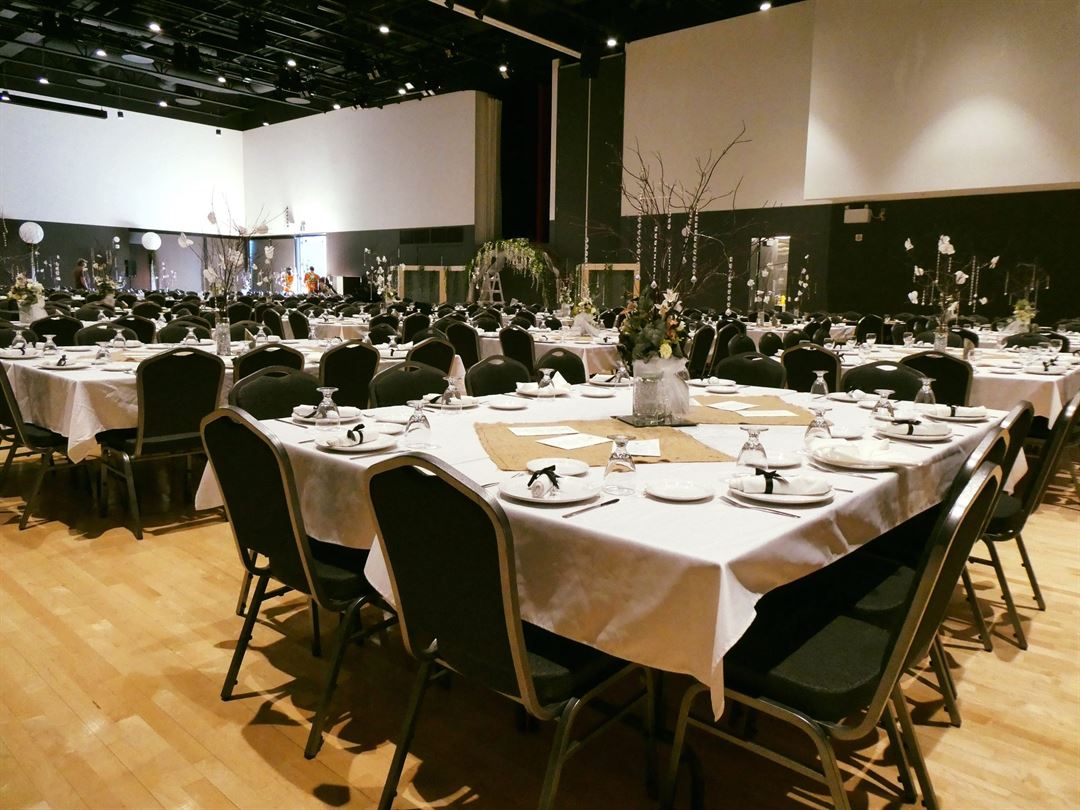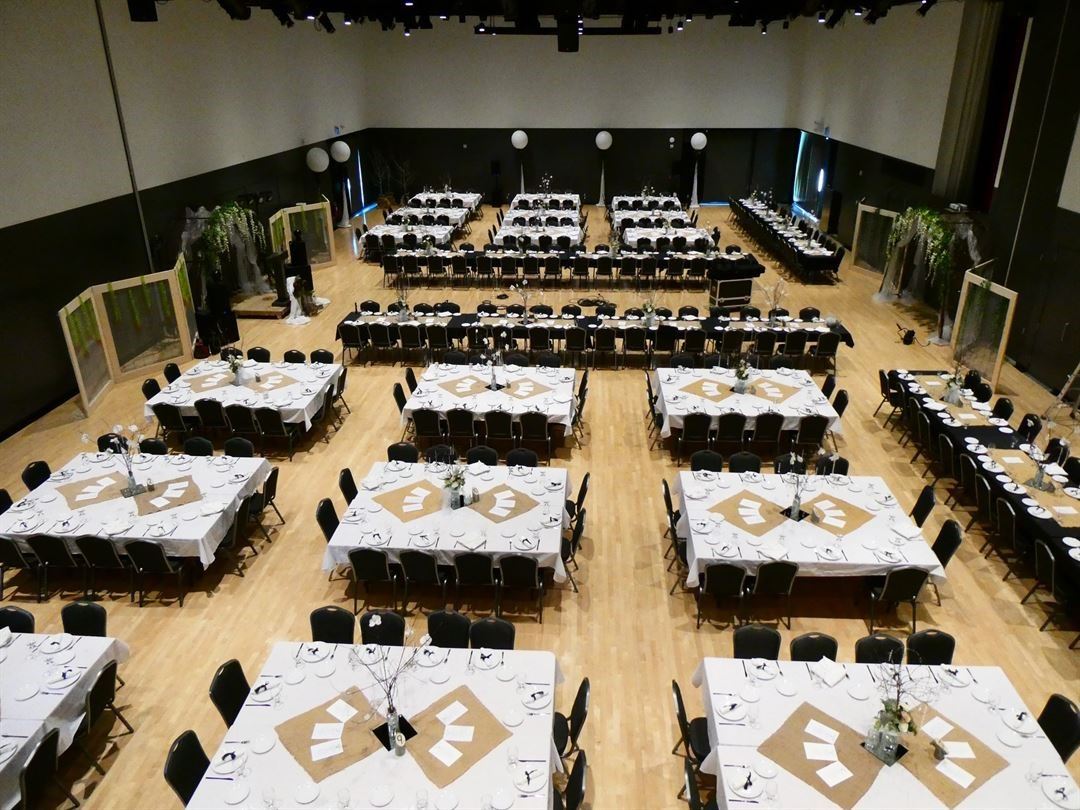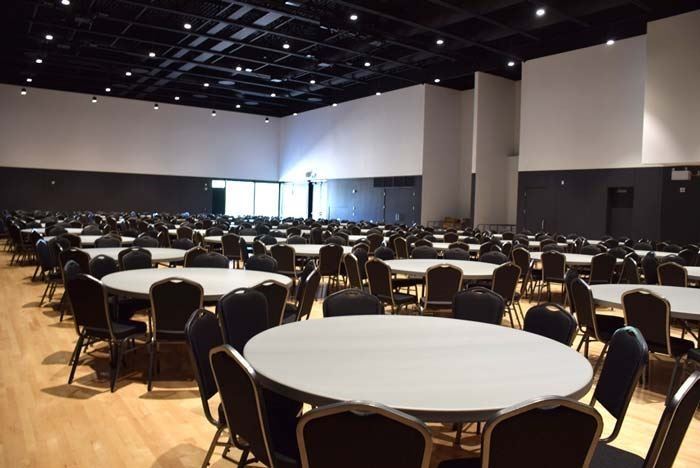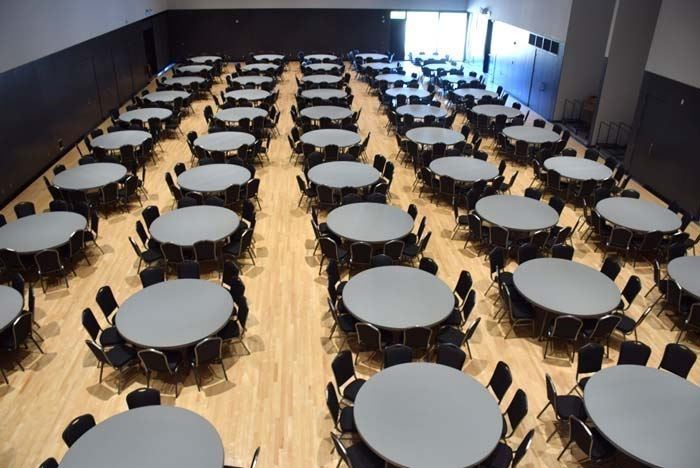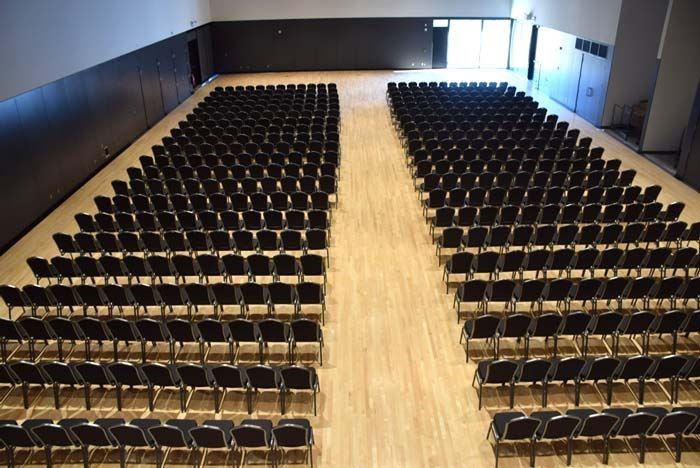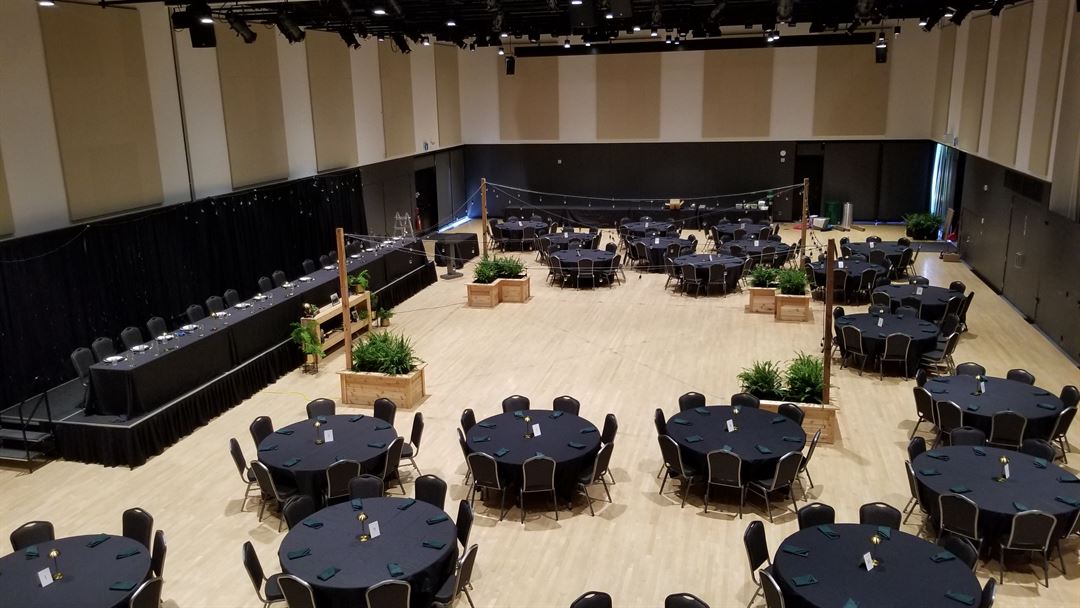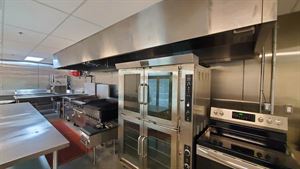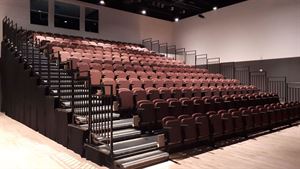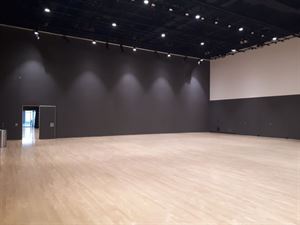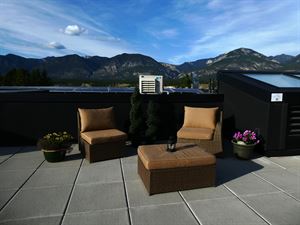About Columbia Valley Centre
The Columbia Valley Centre (operated by the District of Invermere) officially opened on September 20, 2017. It is the hub for many public and private events, and also houses the Invermere Public Library. The Centre features a large modern main hall, a spectacular Rooftop Patio with breathtaking panoramic views of the Rocky and Purcell mountains, a commercial kitchen, public washrooms, and a public lobby that connects to the library.
There are many uses for the Centre, from weddings and conferences, to live theatre and music, movies, meetings, community gatherings and more.
WIFI throughout the building is also available!
NEW IN 2023...Columbia Valley Centre has recently installed a new 35' x 16' projection screen and now has a brand new digital laser Cinema Projector at the Columbia Valley Centre (co-funded by the District of Invermere and the Invermere Film Festival).
Event Pricing
Private Weekend Package
Attendees: 0-500
| Pricing is for
all event types
Attendees: 0-500 |
$1,270
/event
Pricing for all event types
Private/Commercial
Attendees: 0-500
| Pricing is for
all event types
Attendees: 0-500 |
$735
/event
Pricing for all event types
Registered Not-For-Profit/ Community Groups
Attendees: 0-500
| Pricing is for
all event types
Attendees: 0-500 |
$250
/event
Pricing for all event types
Roof Top Patio
Attendees: 0-80
| Pricing is for
all event types
Attendees: 0-80 |
$245
/event
Pricing for all event types
Audio and Video Offerings
Attendees: 0-500
| Pricing is for
all event types
Attendees: 0-500 |
$380
/event
Pricing for all event types
Key: Not Available
Availability
Last Updated: 4/25/2025
Select a date to Request Pricing
Event Spaces
Main Hall
Commercial Kitchen
Hall Hall- South End
Half Hall- North End
Rooftop Patio
Recommendations
Pro sound and set-up
- An Eventective User
We held a panel discussion and had auditorium space for up to 200. The sound tech team was awesome from sound check time right through the event.
Management Response
Thank you for your feedback! We look forward to hosting you again at the Columbia Valley Centre!
Venue Types
Amenities
- ADA/ACA Accessible
- Outdoor Function Area
- Outside Catering Allowed
- Wireless Internet/Wi-Fi
Features
- Max Number of People for an Event: 500
- Number of Event/Function Spaces: 5
- Special Features: Retractable seats, theatre curtains, theatre lighting, portable stage, two projector screens, retractable wall, commercial kitchen, Rooftop Patio, pipe &drape, cinema grade projector & in house sound system.
- Total Meeting Room Space (Square Meters): 585.3
- Year Renovated: 2017
