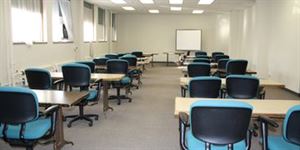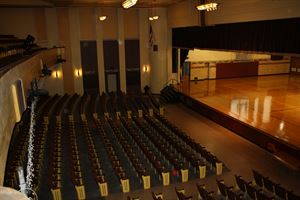Backus Community Center
900 5th Street, International Falls, MN
Capacity: 1,000 people
About Backus Community Center
Backus Community Center is host to a wide variety of events. Our building was originally built as a school in 1936. With thanks to a group of dedicated locals, it has been preserved and turned into the heart of our community. With an auditorium, a number of varied sized spaces and a wide selection of equipment, we are able to support just about any wants or needs.
With a rich history, and a beautiful art deco style, we are sure to visually please.
Our professional staff includes Kathryn O'Connor, Event Coordinator, experienced cooks and a kitchen manager and event manager who treat guests as family. Our events are manned by a large group of volunteers who care about our community and the events hosted at Backus Community Center.
We have a full-service, commercial kitchen with a team prepared to cater and serve.
With our capabilities to offer multiple spaces, many arrangements and diverse options - we have the best event space and team in Borderland.
Event Pricing
Board Room 103
Attendees: 2-25
| Pricing is for
parties
and
meetings
only
Attendees: 2-25 |
$50
/event
Pricing for parties and meetings only
Conference Room 101/102
Attendees: 2-100
| Pricing is for
parties
and
meetings
only
Attendees: 2-100 |
$100
/event
Pricing for parties and meetings only
Dining Room
Attendees: 2-100
| Pricing is for
all event types
Attendees: 2-100 |
$100
/event
Pricing for all event types
Auditorium with Stage
Attendees: 2-1000
| Pricing is for
all event types
Attendees: 2-1000 |
$375 - $575
/event
Pricing for all event types
Stage / Gym
Attendees: 2-450
| Pricing is for
all event types
Attendees: 2-450 |
$375 - $575
/event
Pricing for all event types
Gym [Private Party]
Attendees: 2-450
| Pricing is for
all event types
Attendees: 2-450 |
$25
/hour
Pricing for all event types
Event Spaces
Board Room 103
Dining Room
Gym / Stage [Private Party]
Conference Room 101/102
Auditorium with Stage
Venue Types
Amenities
- ADA/ACA Accessible
- Fully Equipped Kitchen
- On-Site Catering Service
- Outdoor Function Area
- Wireless Internet/Wi-Fi
Features
- Max Number of People for an Event: 1000
- Number of Event/Function Spaces: 4
- Special Features: Beer & Wine Cash Bar - able to be moved to any of the featured rooms. Three in-house pianos - concert grand on stage, grand piano in Room 101/102 and an upright in the dining room.
- Year Renovated: 2002
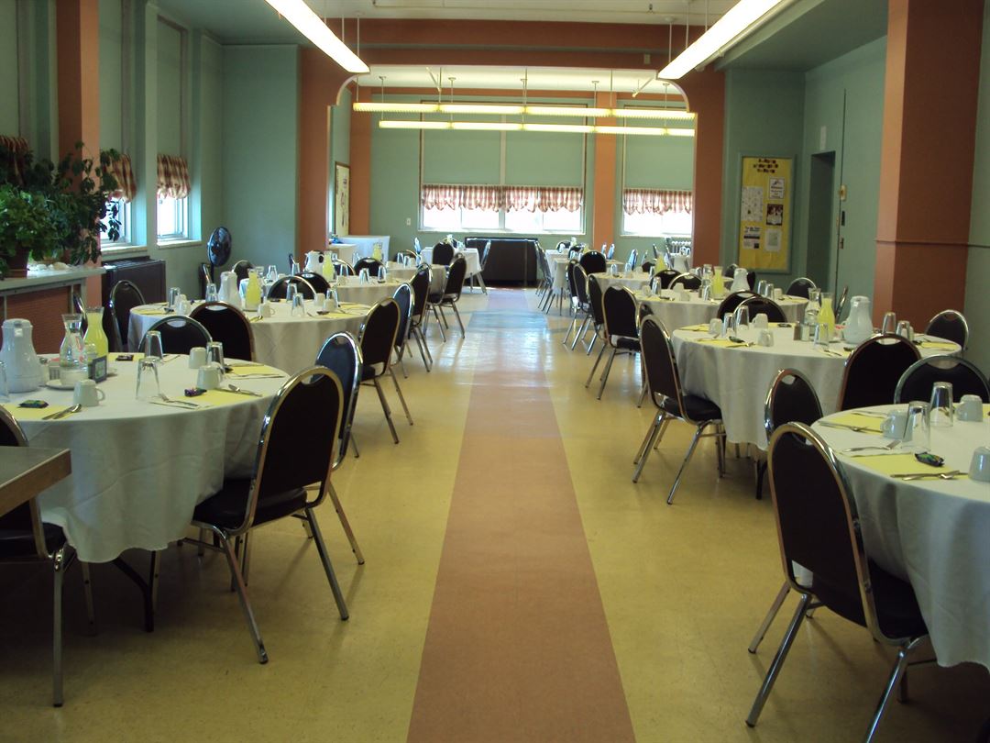
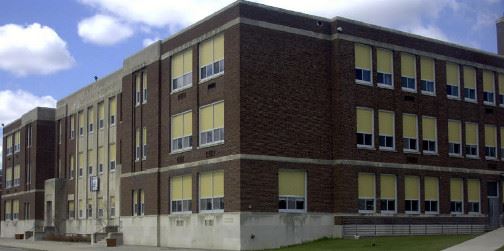
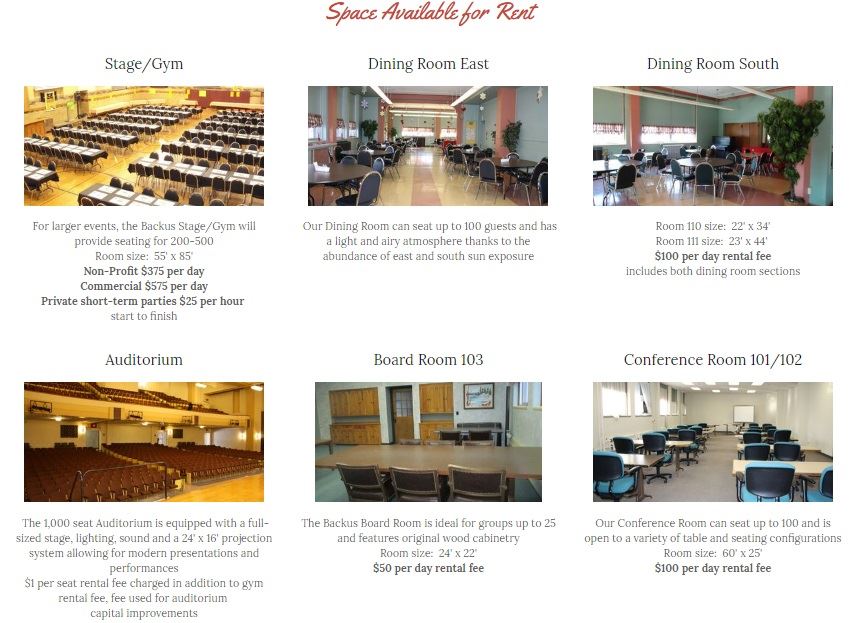
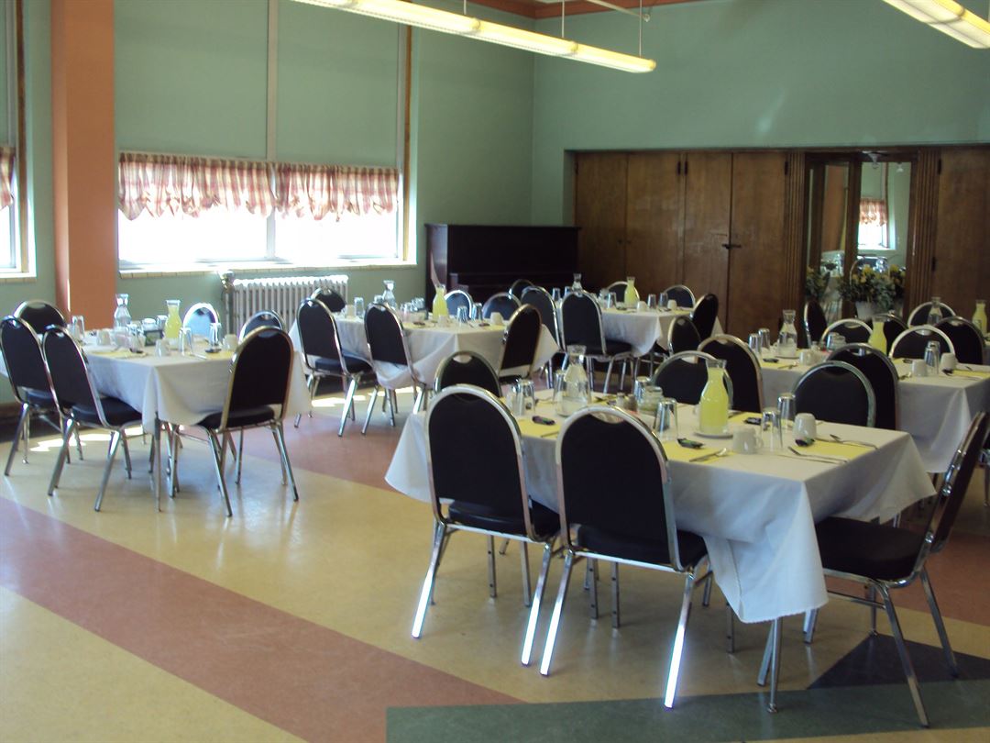
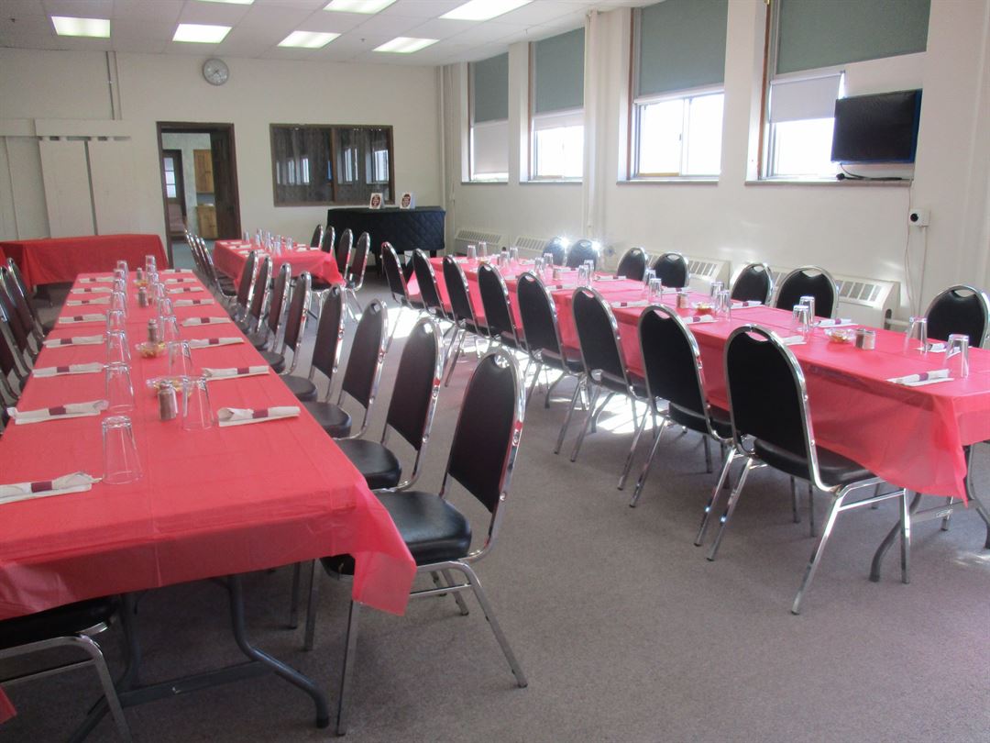
























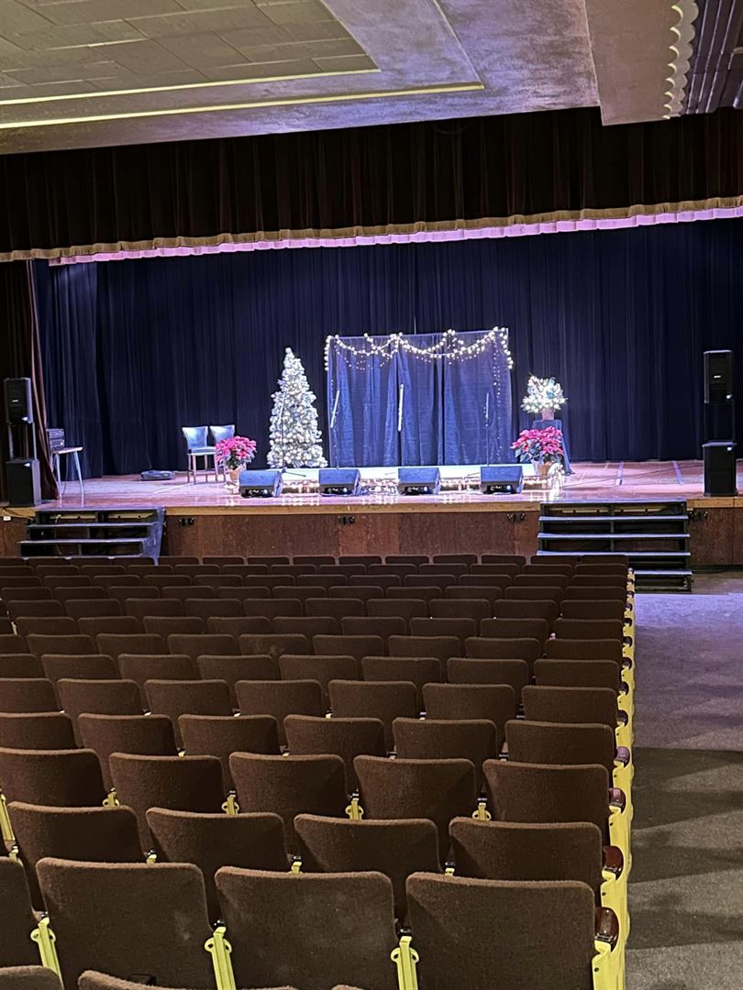
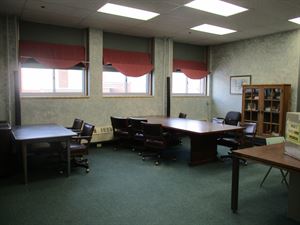


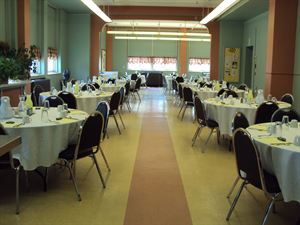

![Gym / Stage [Private Party]](https://media.eventective.com/2291847.jpg)


