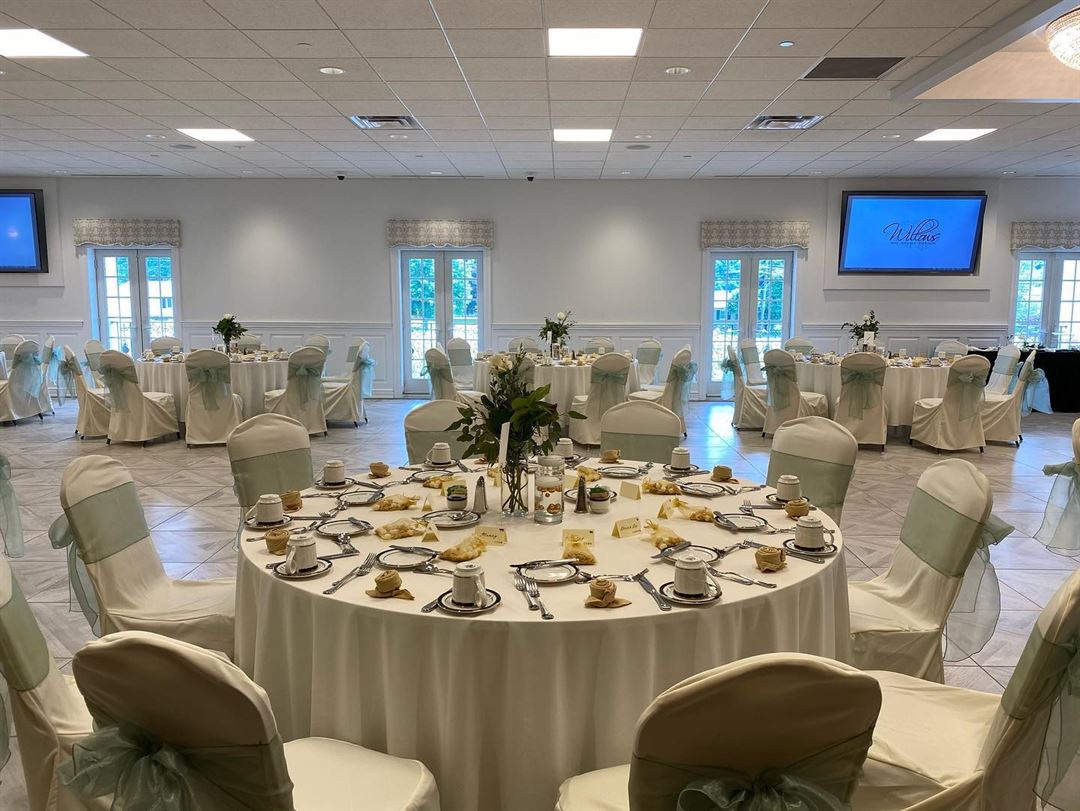

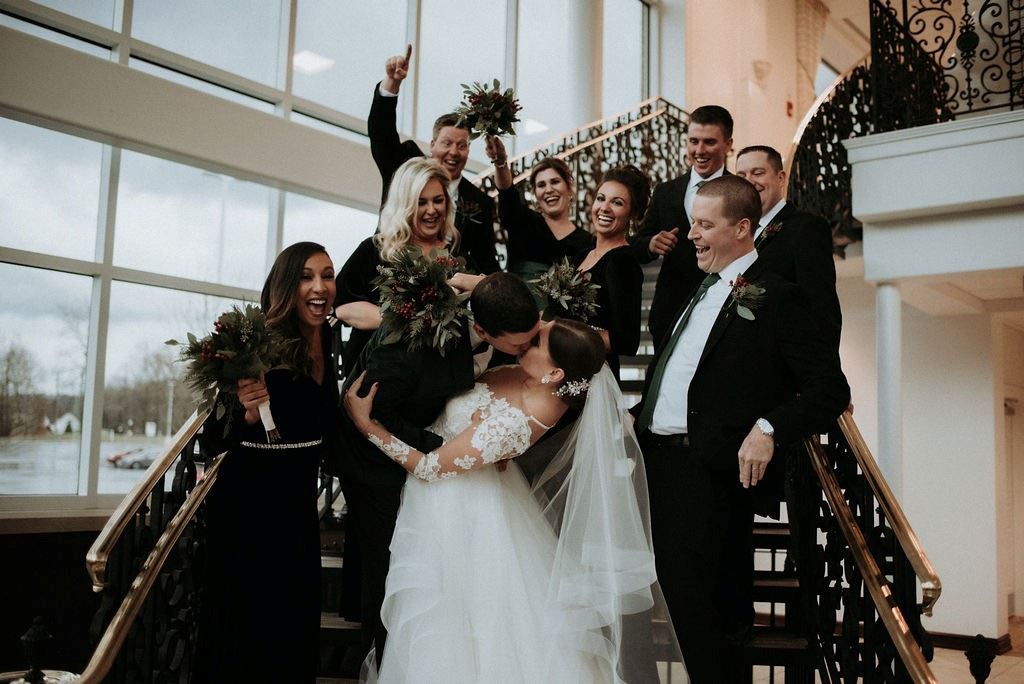










































Willows Event Center
1830 Midland Beaver Road, Industry, PA
700 Capacity
$2,500 to $8,750 for 50 Guests
Willows is centrally located in Industry, Beaver County, Pennsylvania. We have one of the largest Event Centers in Western Pennsylvania with wedding, meeting and event room capacity for groups of 10-700 people. Our ballrooms are equipped with state of the art AV equipment, Swarovski Crystal chandeliers and sconces that add a touch of elegance to any event. We have 26 luxury hotel rooms that have been newly renovated and updated with Stern's & Foster beds with Luxe bedding and high def TV's.
Our restaurant is now open! Tuesday - Thursday 4-8p Friday & Saturday 4-9pm. We will be expanding our hours very soon!
Willows is the not so hidden gem of Beaver County! Call for information *NOT DISPLAYED* OR stop in for a visit.
Event Pricing
Willows Banquet Packages
10 - 700 people
$50 - $100
per person
Willows Buffet Menu
10 - 700 people
$50 - $160
per person
Willows Wedding Packages
50 - 700 people
$113 - $175
per person
Availability (Last updated 7/23)
Event Spaces

General Event Space
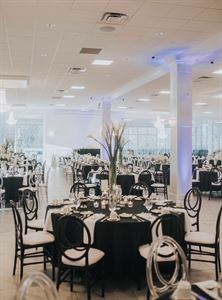
Ballroom

Fixed Board Room
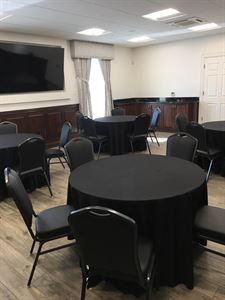
General Event Space
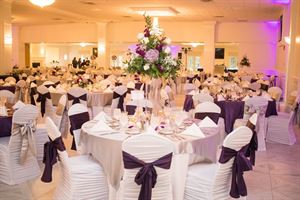
Ballroom Section

Ballroom Section
Additional Info
Venue Types
Amenities
- ADA/ACA Accessible
- Full Bar/Lounge
- Fully Equipped Kitchen
- On-Site Catering Service
- Wireless Internet/Wi-Fi
Features
- Max Number of People for an Event: 700
- Number of Event/Function Spaces: 6
- Special Features: Swarovski Crystal Chandeliers in all the ballrooms. Crystal Ballroom has two fireplaces and access to the balcony. The Platinum Ballroom has access to the Atrium. Our East Conference Room features a granite boardroom style table with 18 executive chairs.
- Total Meeting Room Space (Square Feet): 3
- Year Renovated: 2017