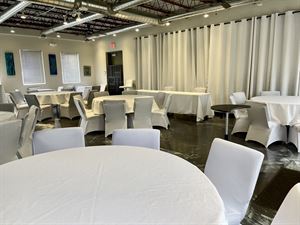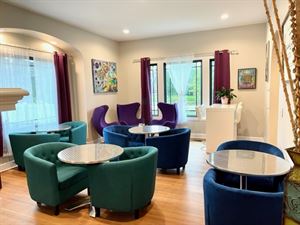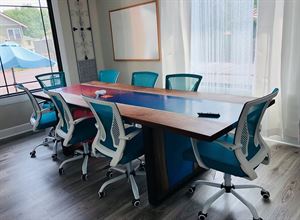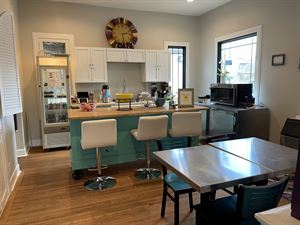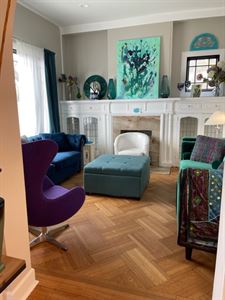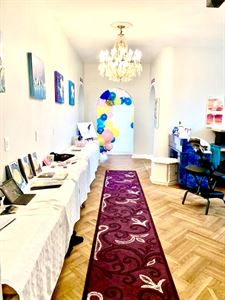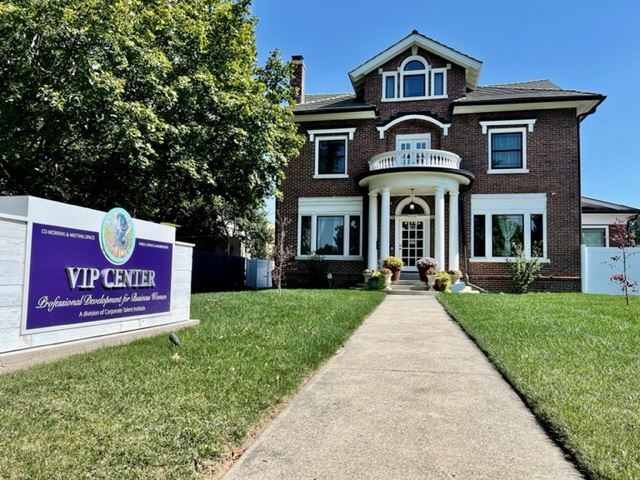
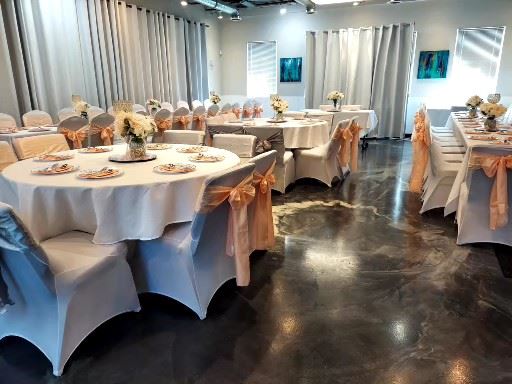

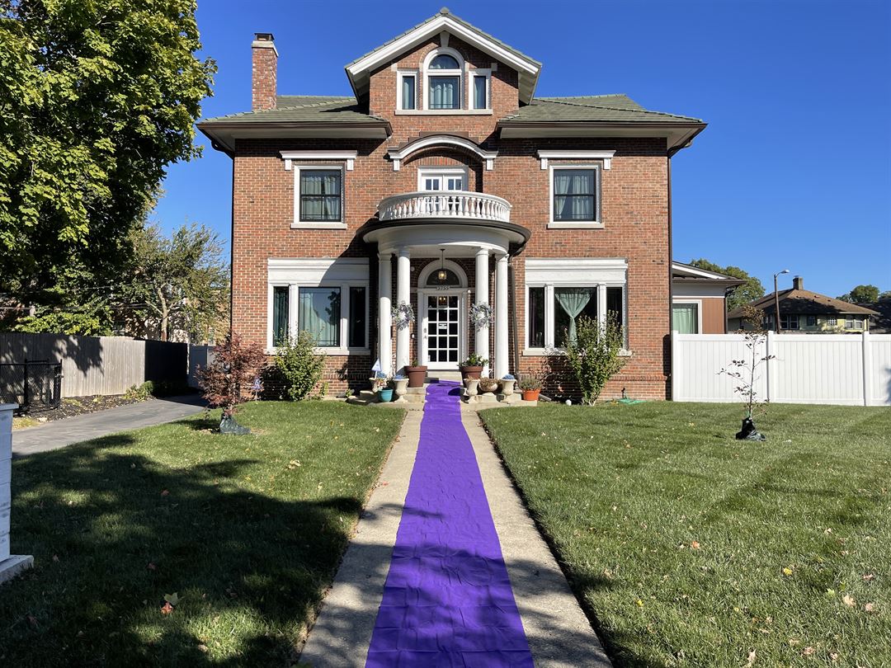
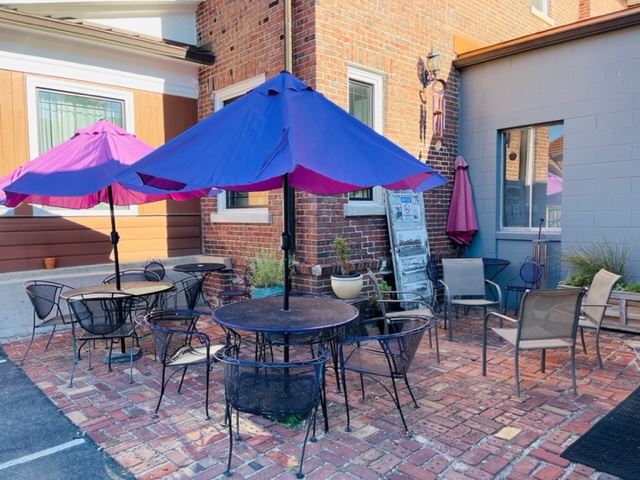





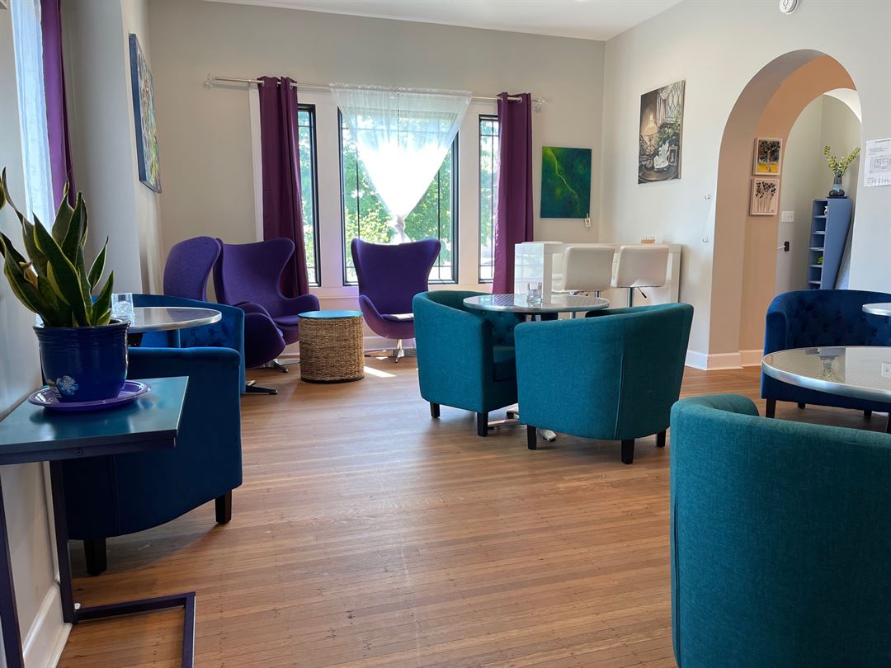

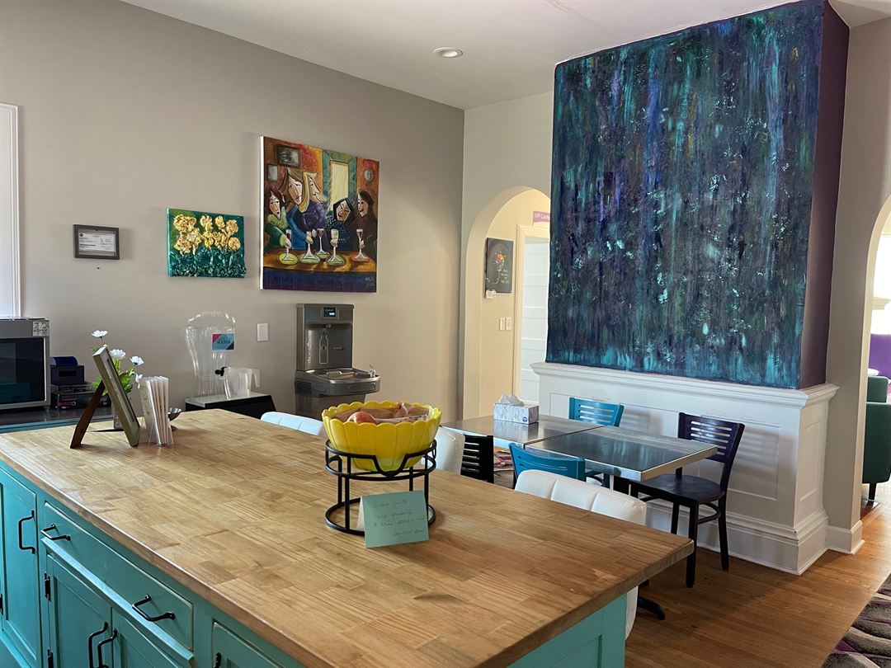





































































































































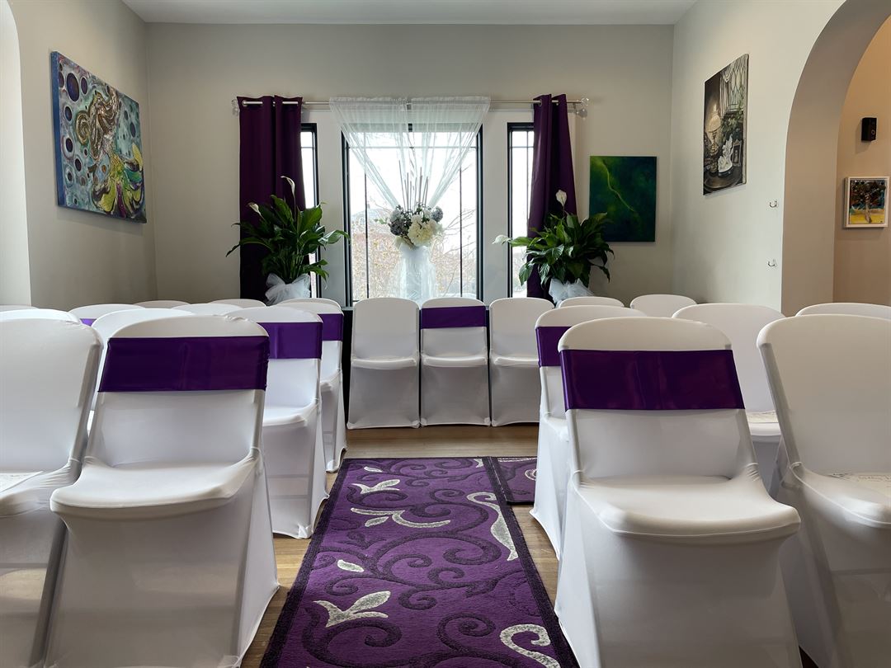
VIP Center Event Venue and Meeting Center
3755 N. Washington Blvd, Indianapolis, IN
317-832-9008
Capacity: 80 people
About VIP Center Event Venue and Meeting Center
The perfect event space for corporate meetings, retreats, weddings, and showers in Indianapolis. Affordable and Beautiful, this multi-room event venue is in a gorgeous 1903 Mini-Mansion- completely remodeled where industrial meets history plus an artistic flare of modernism.
Just a tad north of downtown Indianapolis out of the heavy traffic but easily accessible, this is a fantastic place for team meetings, corporate retreats, workshops, and business events for groups up to 80 (60 with tables, 80 for audience style seating). We have our own private parking lot right at the event venue.
This booking is for our VIP Training Center, which includes a bonus space outdoor terrace. When you enter the room, you'll find a large open space with a stunning marble epoxy floor. We have several floor plans to choose from depending on what you want to accomplish during your event. You have the option of using our full east wall of whiteboards, or cover them up with a full white curtain for a more formal look. The space is 1500 square feet (plus additional space for restrooms, hallway, and outdoor terrace. There is also a food serving island, refrigerator and freezer.
You have options to add on other rooms, including the front half of the VIP mini-mansion to make it the whole first floor with breakout rooms and the cafe.
We offer packages from basic to premium. Upgrades and options include:
•Audio/Visual packages,
•Sound-Microphones and amplifier
•Table Setting options: Tablecloths, chair covers.
•Catering and decorative event services are available.
Here's what people have to say about VIP Center Booking Spaces:
"The VIP Center is beyond amazing. I couldn’t have been more pleased. Everyone wanted to know more about this outstanding location."
"... found this place by searching online desperately needing a space for my group to meet. Not only were we absolutely amazed at how gorgeous the space was, we were given such amazing treatment at a really great price. Value here is about the whole package..."
Add-On Rooms: (The first floor is highly photogenic and photographs well)
• Community Room-lovely room for up to 23 people with colorful, comfy chairs and tables. There is a fireplace and mantle in This bright and cheery room.
• The VIP Conference Room has room for 10 with our epoxy river table as the centerpiece
• The Circles Room is a favorite- great for cozy conversation and breakout space for 8-10
• Our Cafe is right next to the Community room and is a great place to set up food and buffets. Plenty of refrigeration
• The Computer Hall is versatile and can be used for food or presents display, walls are lined with incredible art pieces.
Free and Ample Parking
Multiple rooms with breathtaking design
Each booking comes with tables, chairs, water, ice, onsite coordinator
Event Pricing
4, 6, or 8 hour Package
Attendees: 1-90
| Deposit is Required
| Pricing is for
all event types
Attendees: 1-90 |
$500 - $1,959
/event
Pricing for all event types
VIP Center Mini-Mansion First Floor + Training Center Space
Attendees: 2-80
| Deposit is Required
| Pricing is for
all event types
Attendees: 2-80 |
$100 - $200
/hour
Pricing for all event types
Key: Not Available
Availability
Last Updated: 3/6/2024
Event Spaces
VIP ROOM-Training Center
VIP Community Room
VIP Conference Room
VIP Cafe /kitchen
Circles Room
Computer Hall
Neighborhood
Venue Types
Amenities
- ADA/ACA Accessible
- On-Site Catering Service
- Outdoor Function Area
- Outside Catering Allowed
- Wireless Internet/Wi-Fi
Features
- Max Number of People for an Event: 80
- Number of Event/Function Spaces: 5
- Special Features: Unique venue is designed for micro-events under 90 people. It's the perfect set up for a main event or meeting in our VIP Room, and then have breakouts/receptions in the rest of the front mansion. Walls are lined with mixed media art.
- Total Meeting Room Space (Square Feet): 1,500
- Year Renovated: 2019
