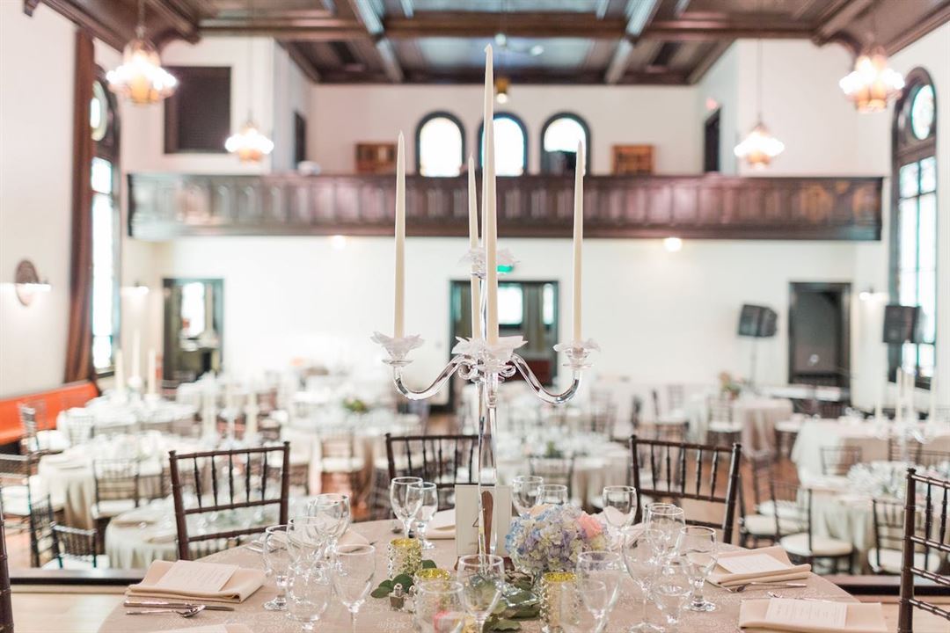
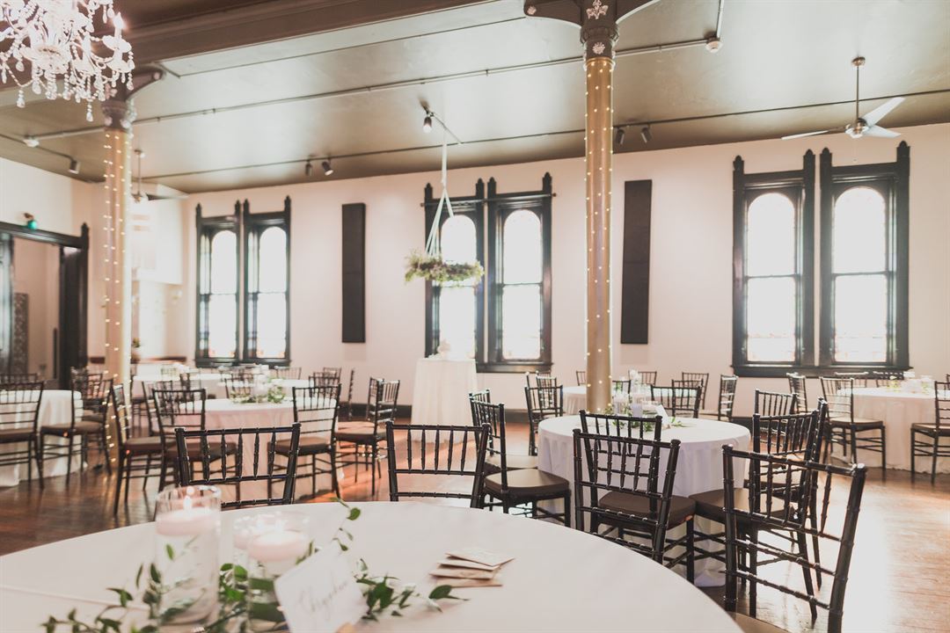
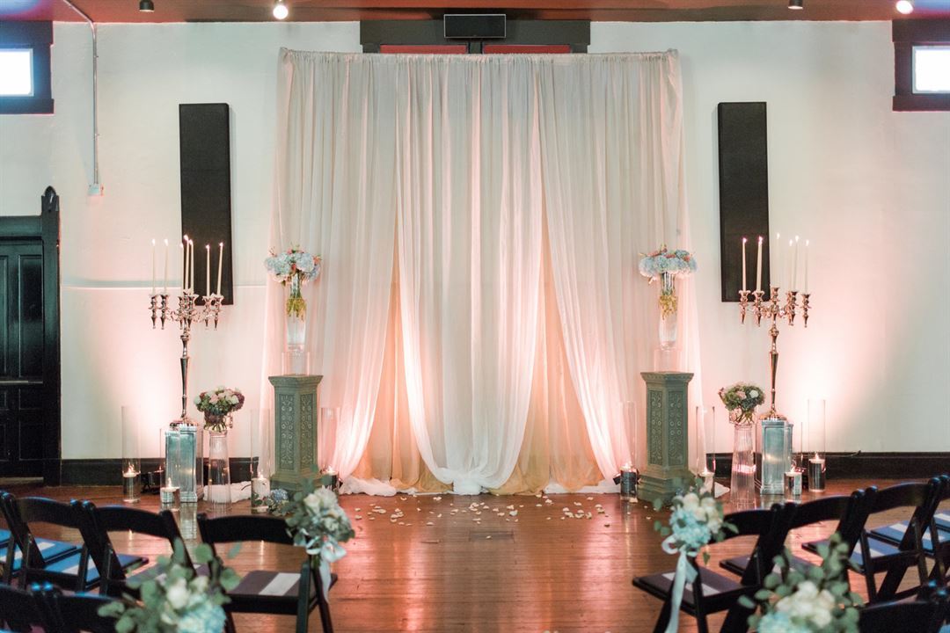
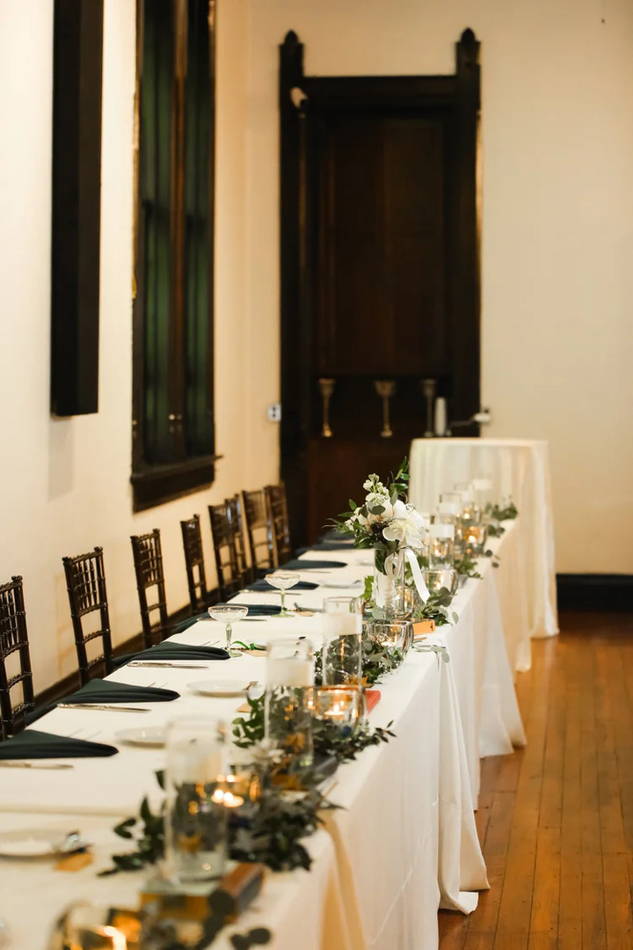
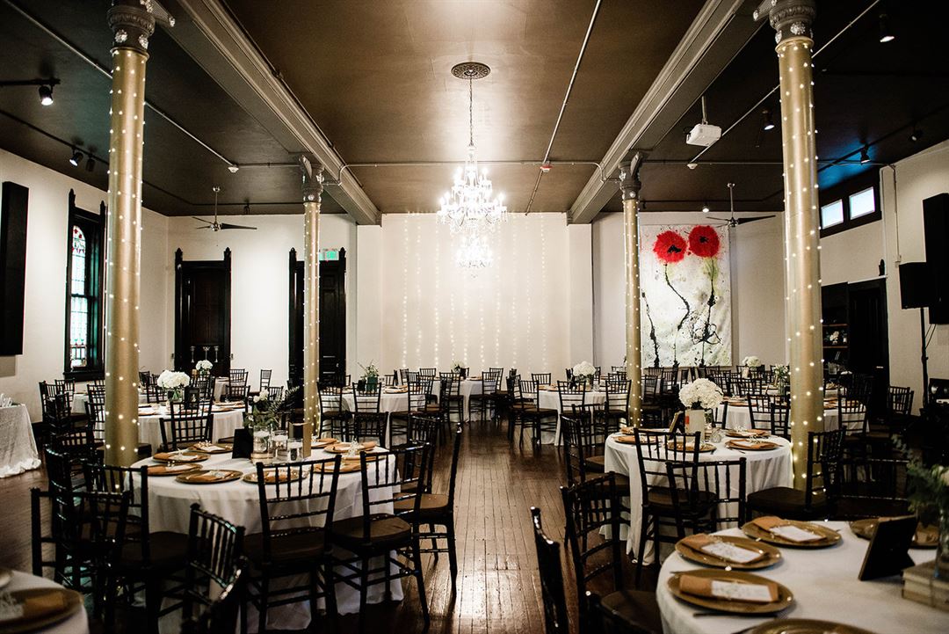



















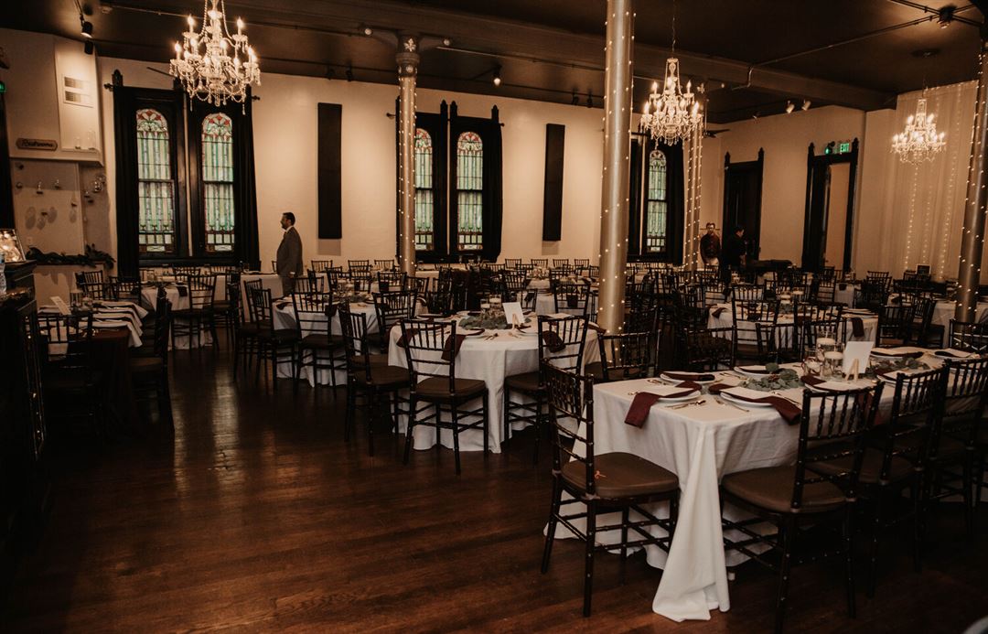





The Cyrus Place
237 N. East St, Indianapolis, IN
250 Capacity
$3,500 to $8,000 / Wedding
The Cyrus Place is an elegant, historic building nestled in the heart of Lockerbie, downtown Indianapolis. Built in 1882, the building features gorgeous stained glass windows in both the Grand Hall and the Main Hall Ballroom.
Host your wedding ceremony & reception, special occasion, or corporate event with us! The Cyrus Place Event Center offers numerous products and services to make your event go as smooth as possible. Let our professional event team help you create an incredible event you will remember for the rest of your life.
Event Pricing
Wedding Pricing
250 people max
$3,500 - $8,000
per event
Event Spaces
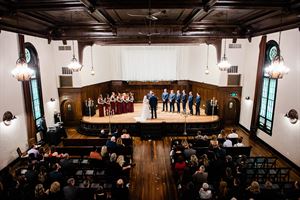
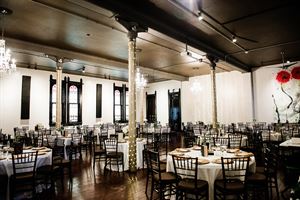
General Event Space
Additional Info
Neighborhood
Venue Types
Amenities
- Full Bar/Lounge
- Outside Catering Allowed
- Valet Parking
- Wireless Internet/Wi-Fi
Features
- Max Number of People for an Event: 250
- Number of Event/Function Spaces: 4
- Year Renovated: 2016