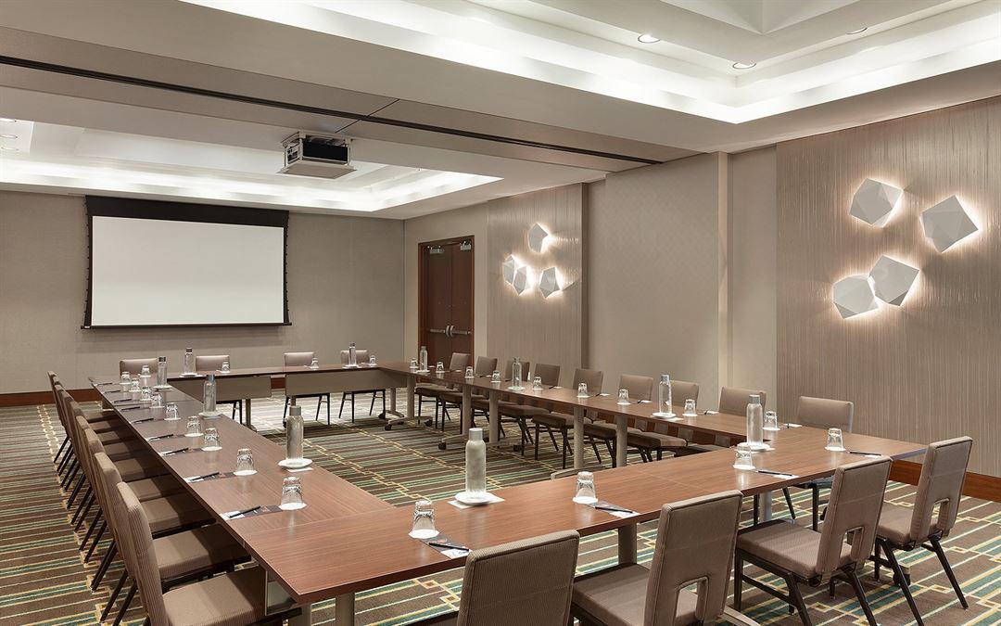
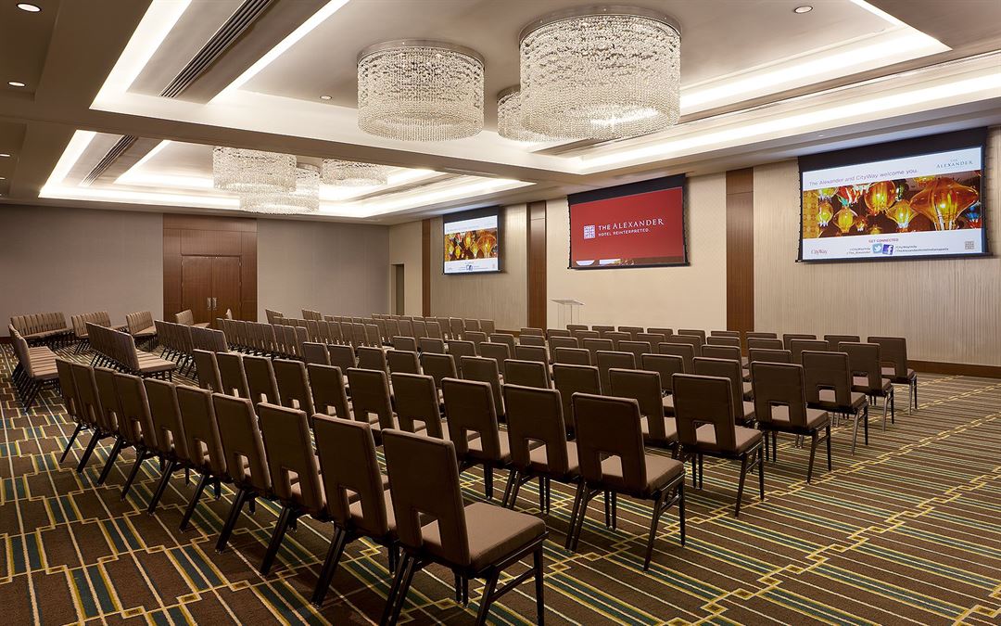
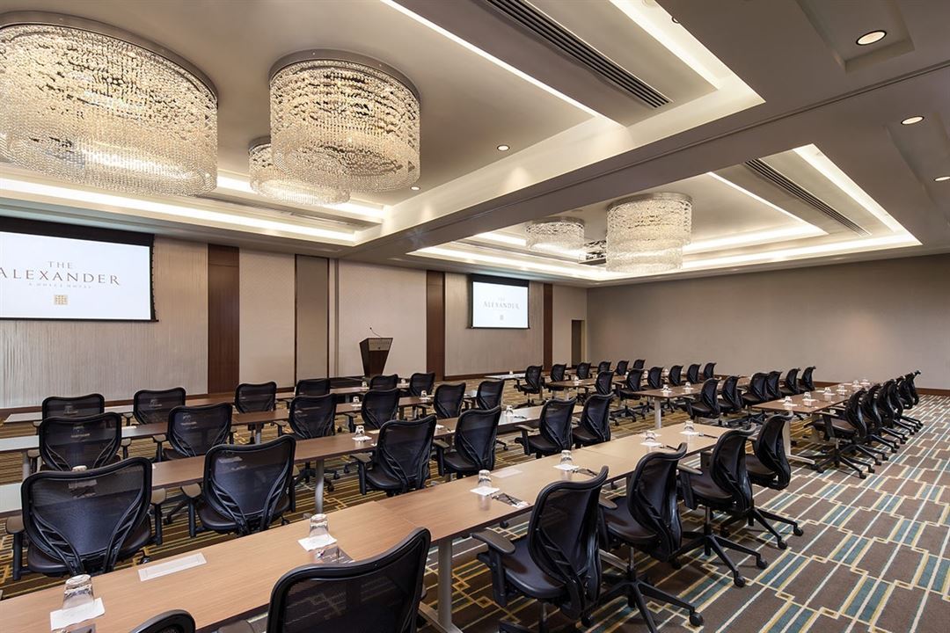
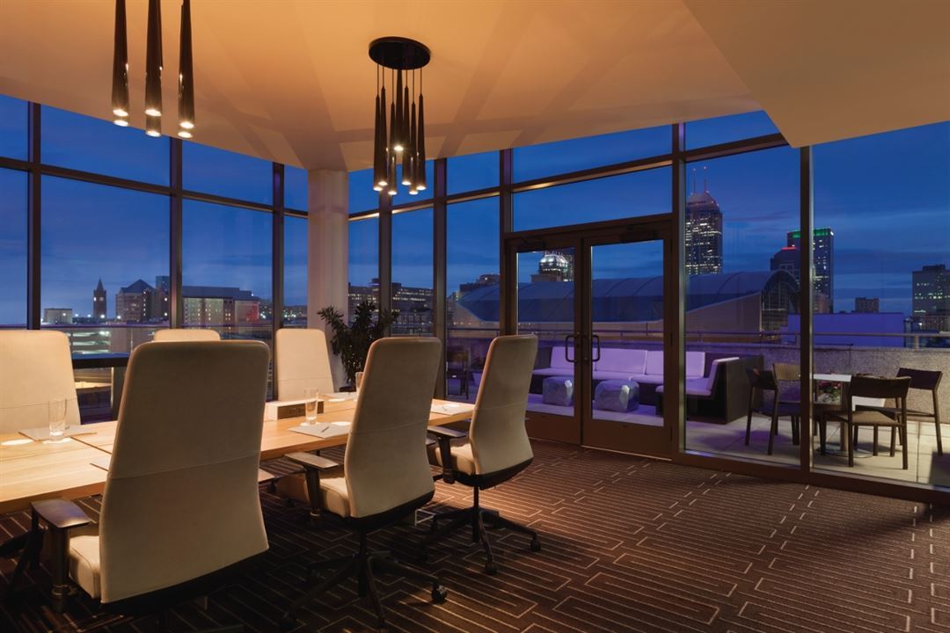
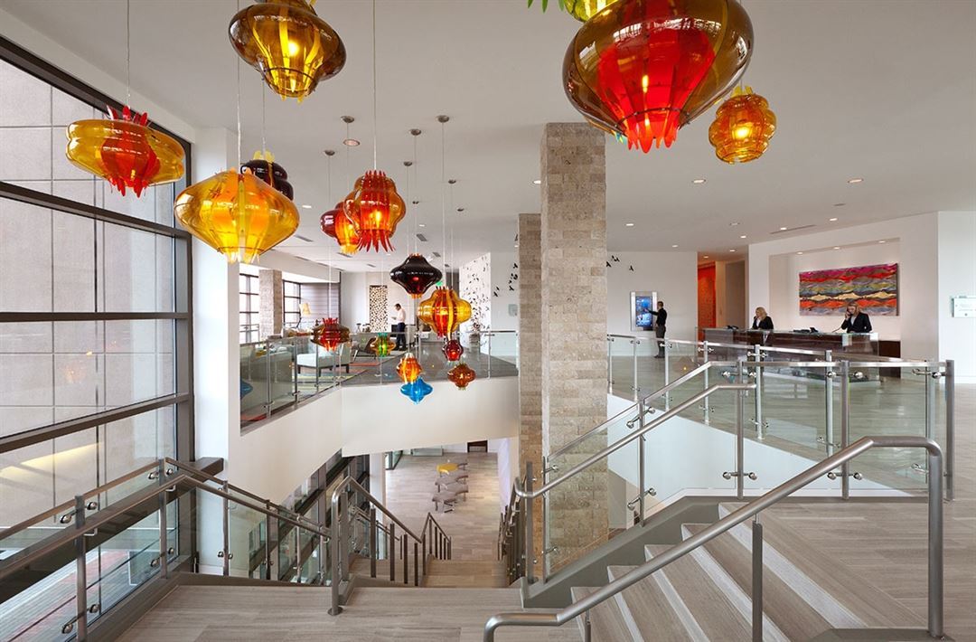






















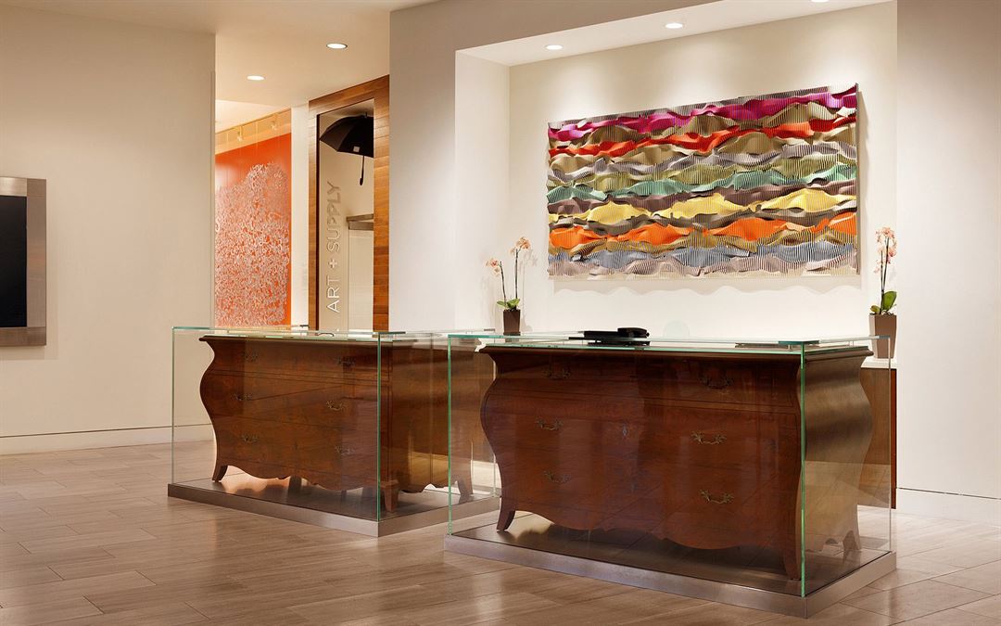
The Alexander Hotel
333 South Delaware, Indianapolis, IN
300 Capacity
$5,750 to $11,750 for 50 Guests
The Alexander, pairs contemporary design with unparalleled hospitality. We have mastered the art of interaction and organic networking, starting with our unique, IACC-certified meeting spaces featuring state-of-the-art technology. Interaction continues at our legendary Nourishment Hubs and conversation pods, charging stations, amazing art curated by the Indianapolis Museum of Art and iMOCA, to our interactive farm-to-table Market Table group dining experience, and award-winning Plat 99 mixology lounge
We offer you a blank canvas to create your perfect meeting or event, no matter what size. Contact us to get started creating your perfect event!
Event Pricing
Wedding Packages
300 people max
$115 - $235
per person
Event Spaces
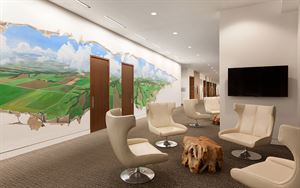
General Event Space
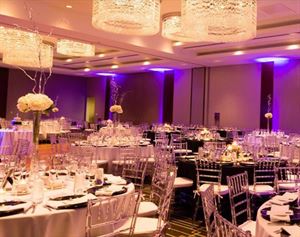
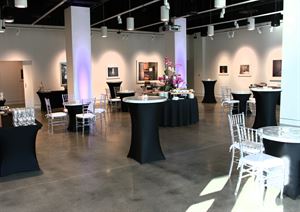
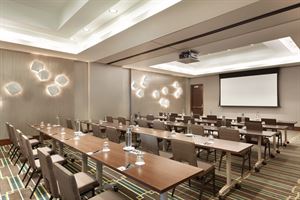
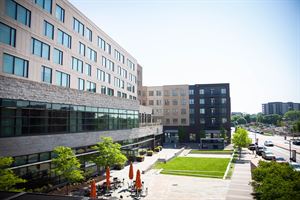
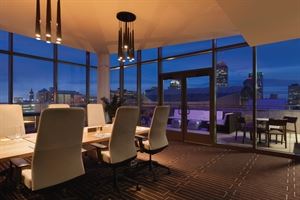
Additional Info
Neighborhood
Venue Types
Amenities
- ADA/ACA Accessible
- Full Bar/Lounge
- On-Site Catering Service
- Outdoor Function Area
- Valet Parking
- Wireless Internet/Wi-Fi
Features
- Max Number of People for an Event: 300
- Number of Event/Function Spaces: 17
- Total Meeting Room Space (Square Feet): 16,500