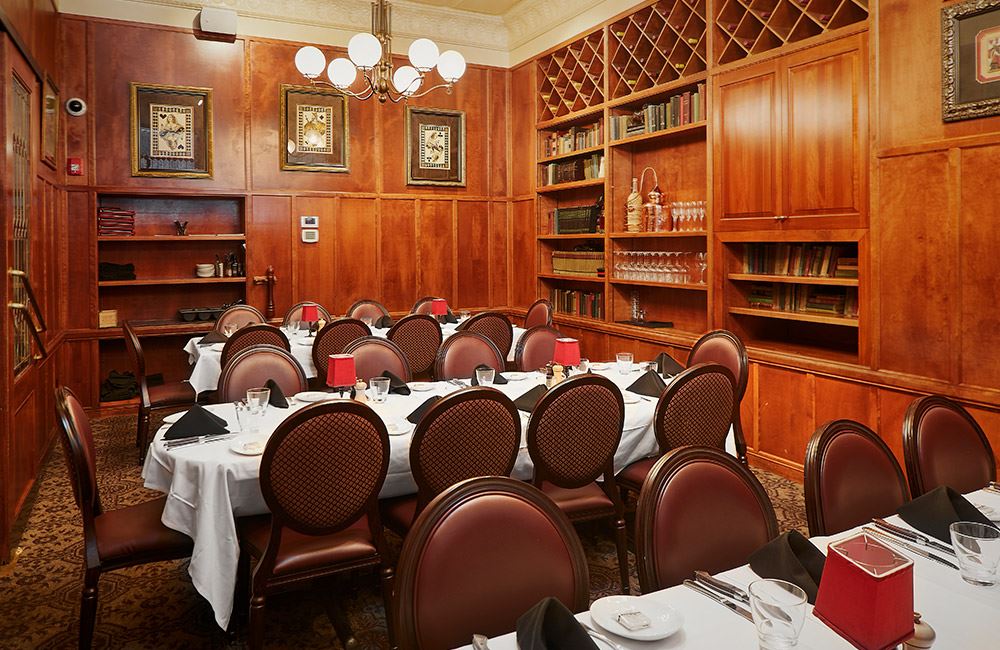
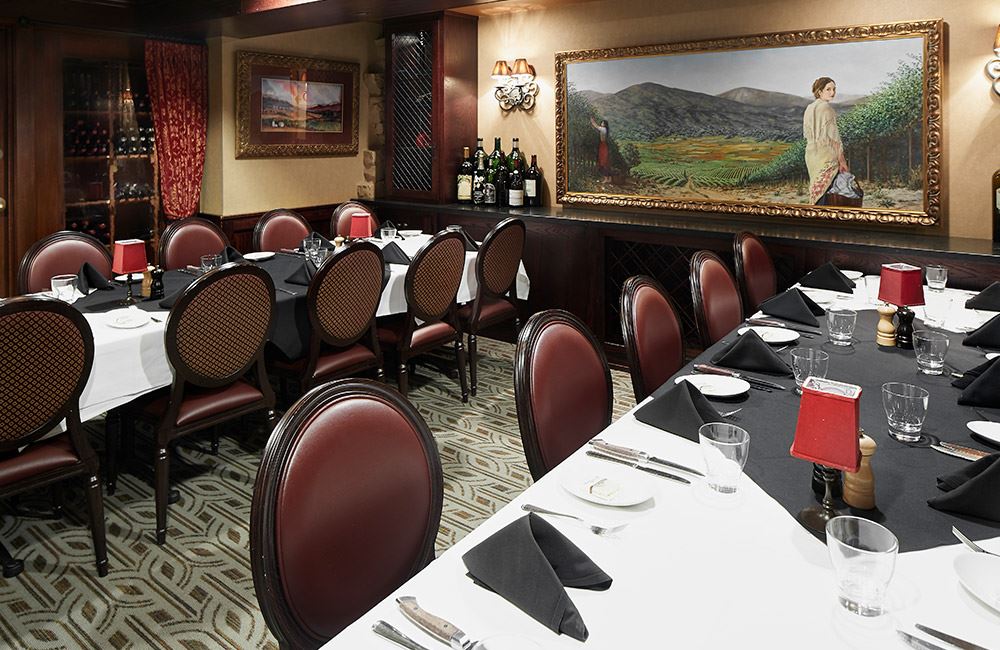
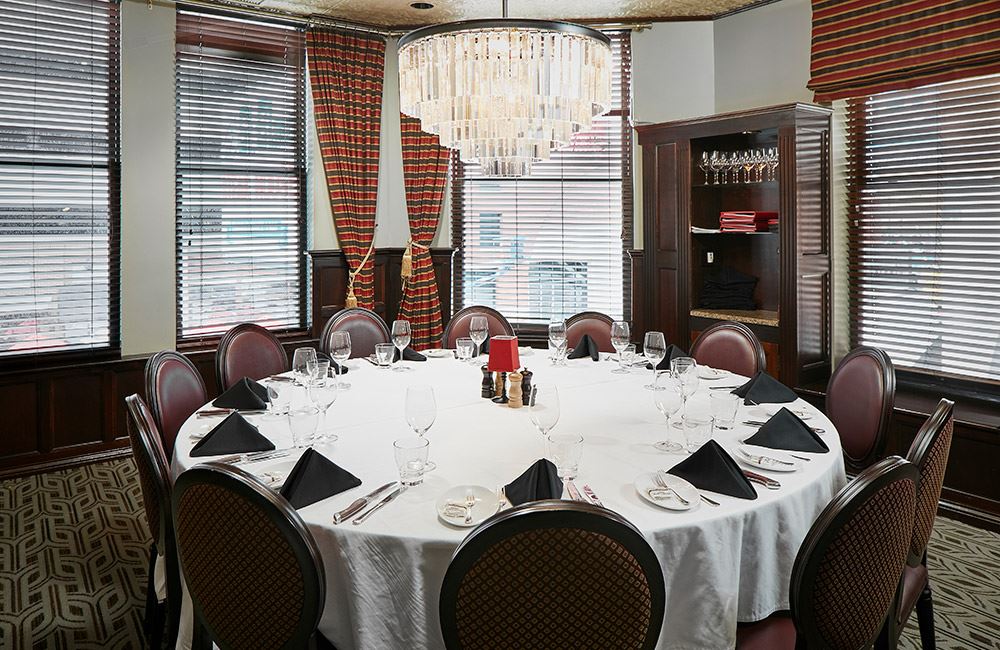
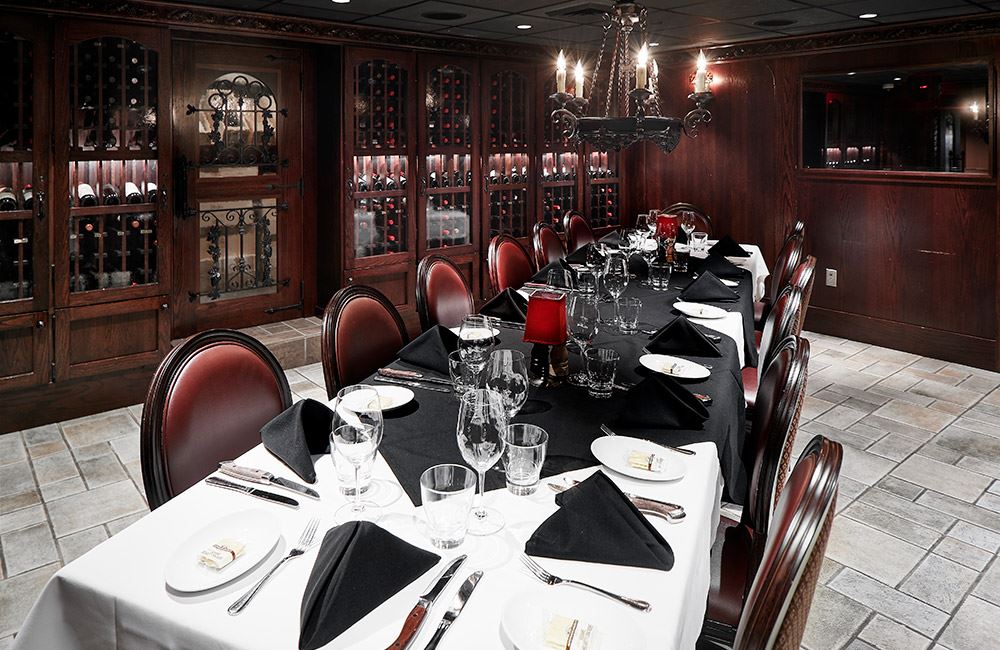
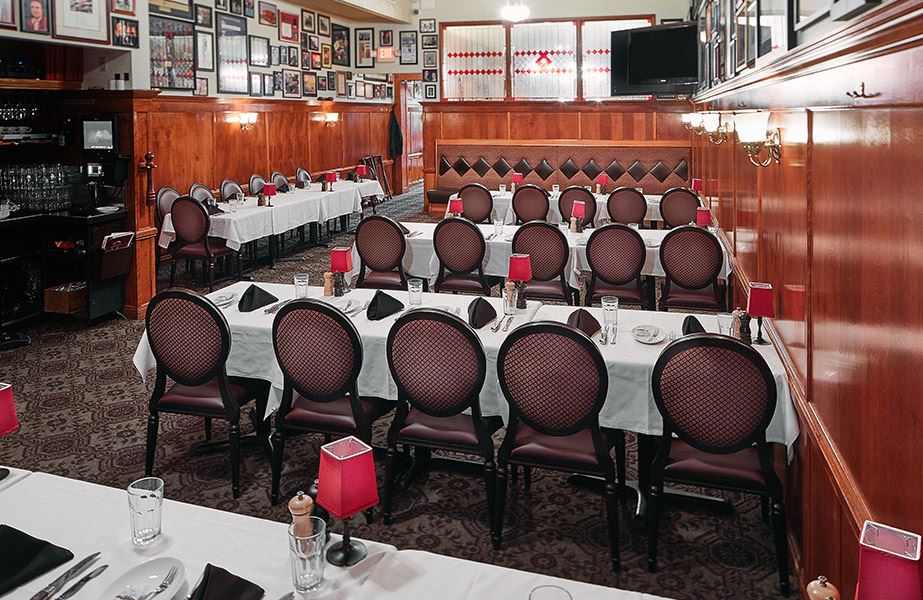





St. Elmo Steak House
127 S. Illinois Street, Indianapolis, IN
70 Capacity
$550 to $3,400 for 50 Guests
We can accommodate private parties of nearly all sizes.
Our private dining rooms create a warm atmosphere, while professional servers attend to all your guests’ needs.
Services available: custom menus, room selection, floral arrangements, audio-visual adaptation and wine selection.
We are closed for lunch but can accommodate private luncheons with a minimum party of 20 guests.
Event Pricing
Menu Options Starting At
$11 - $68
per person
Event Spaces
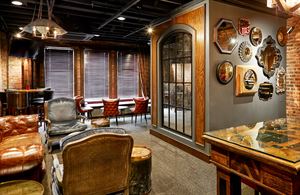
General Event Space
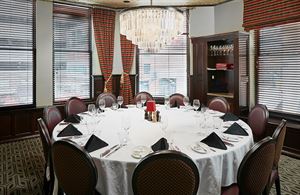
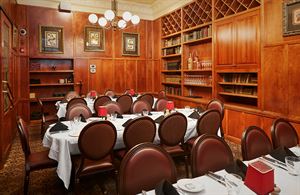
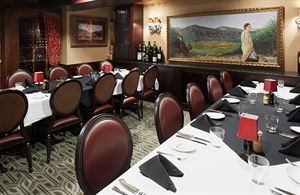
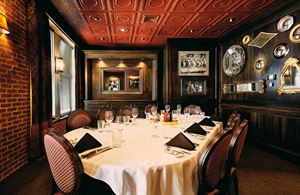
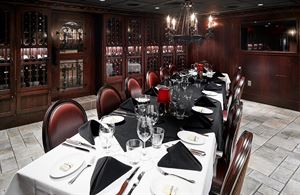
Additional Info
Neighborhood
Venue Types
Features
- Max Number of People for an Event: 70
- Total Meeting Room Space (Square Feet): 2,000