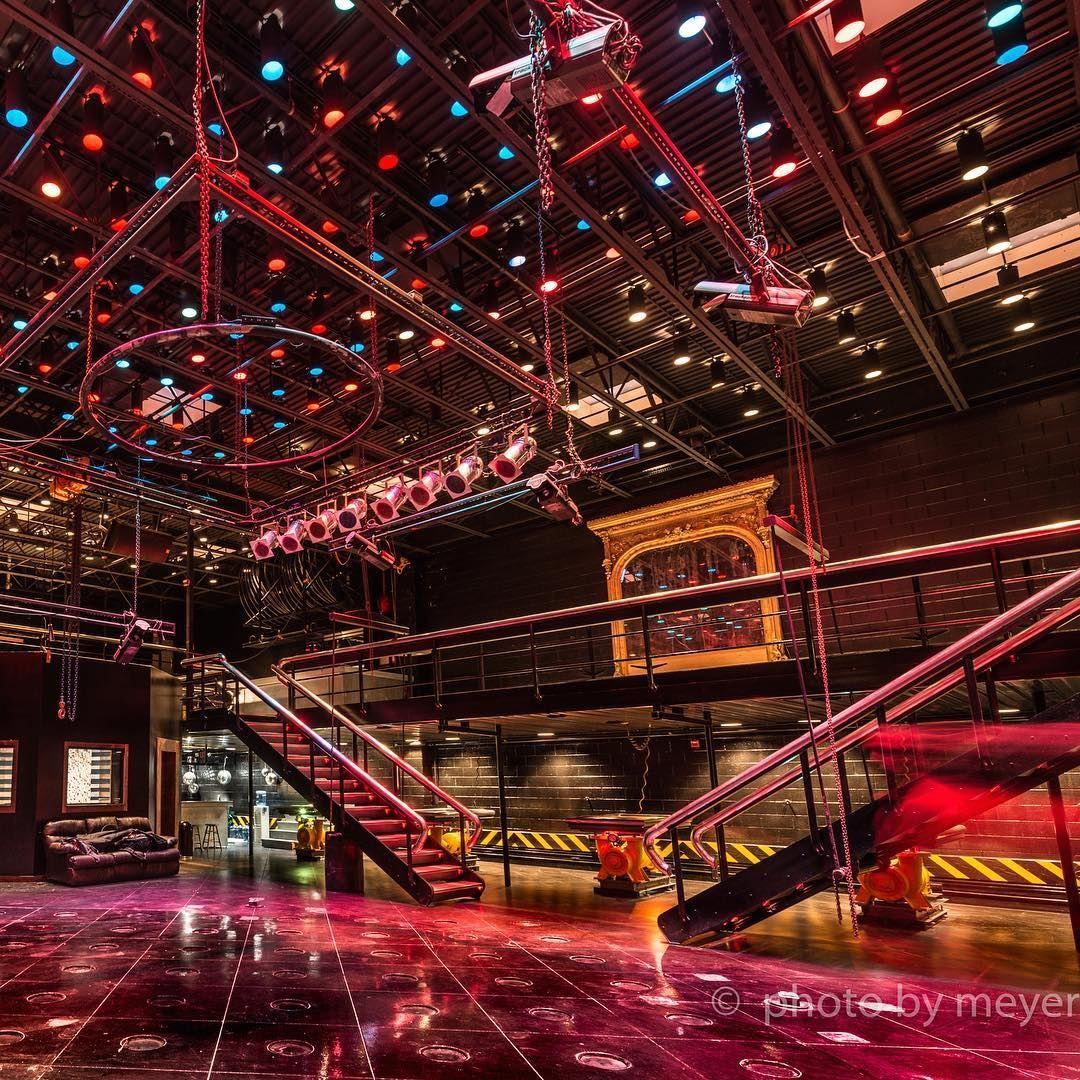
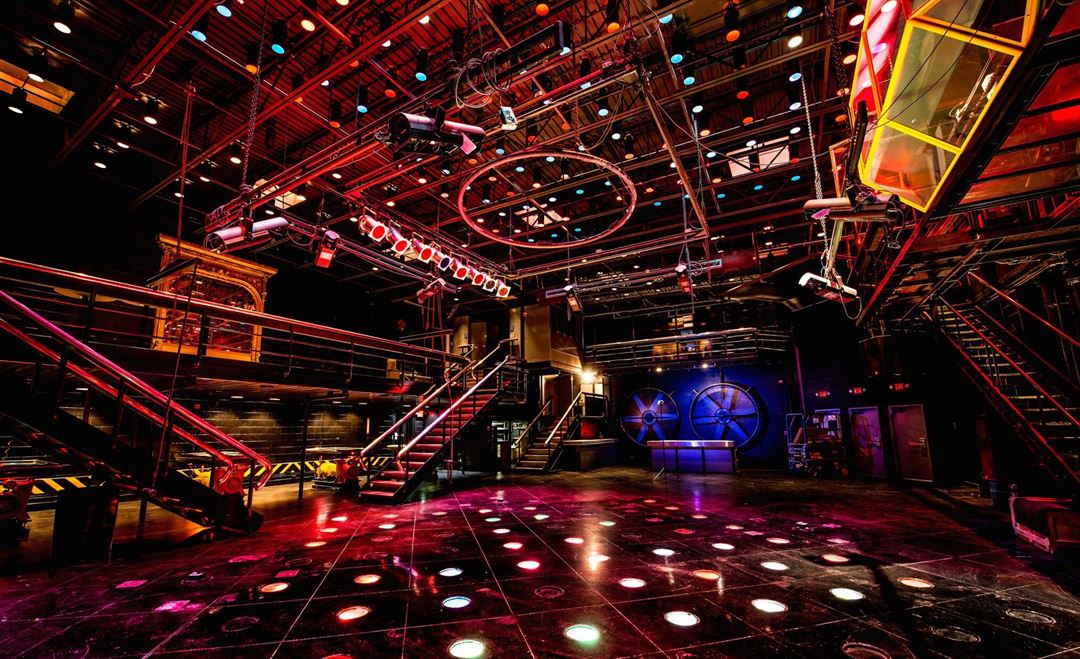
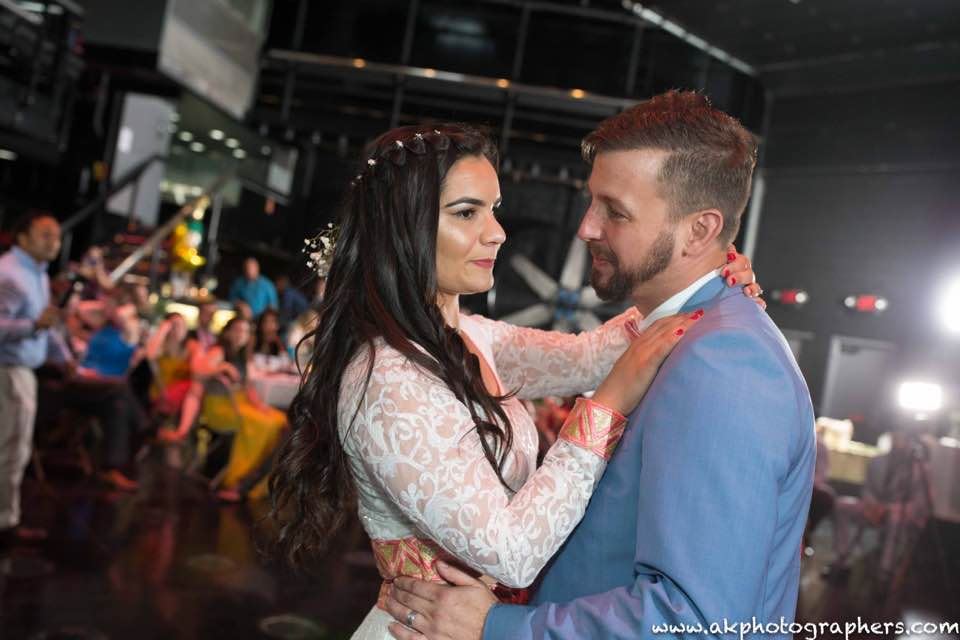











































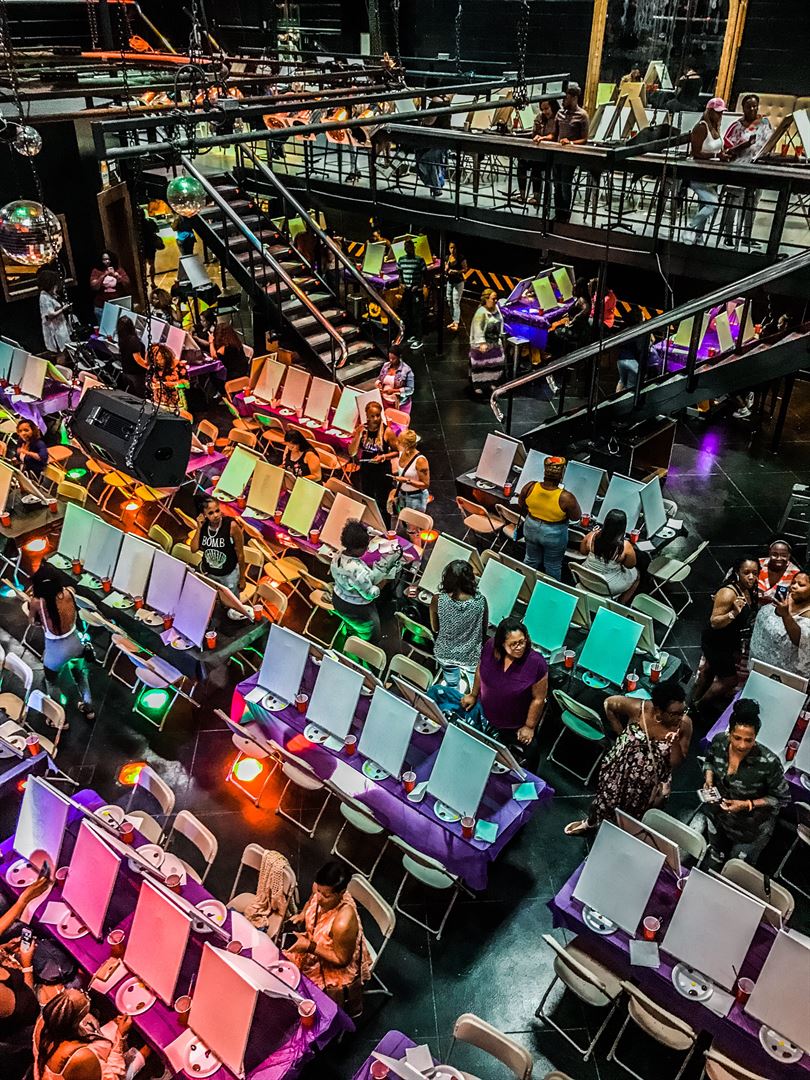
416 Wabash
416 E Wabash St, Indianapolis, IN
175 Capacity
$1,200 to $4,500 / Wedding
Built in 1998 with a "New York City" modern industrial style, features include two huge vertically mounted fans, heavy-duty aluminum railings, a three-ton crane, multiple catwalks, multiple moving head lights, and a 13’ x 7’ LED wall. This makes 416 Wabash the perfect space for your next wedding, wedding reception, corporate, social, non-profit, or live music event. Three separate bar areas including a 750 sq. ft. mezzanine for VIP treatment are available with a seated capacity of 175 and a standing capacity of 500. An all-glass DJ booth perched high above allows for maximum dance space on our custom-lighted floor. Our house sound system and lights include a JBL array that packs a punch for all your music-related needs. Just add your DJ!
With our "Bring Your Own Vendor" catering policy and tables and chairs on-site, 416 Wabash makes planning any type of event affordable and easy.
Oh did we mention we also have a full-service recording studio?
Event Pricing
Event Space Pricing Weekend (Fri. - Sat.)
50 - 500 people
$3,000 - $4,500
per event
Wedding/Wedding Reception
50 - 175 people
$3,500 - $4,500
per event
Event Space Pricing Weekday (Sun. - Thur.)
50 - 500 people
$300 per hour
Photo/Video Shoot Pricing ( 2 Hour Minimum)
2 - 25 people
$150 per event
Catering Options
50 - 588 people
Call for Price
Availability (Last updated 1/26)
Event Spaces
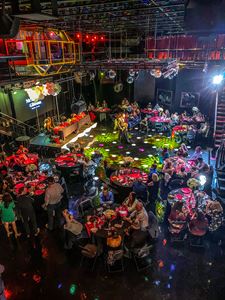
Additional Info
Neighborhood
Venue Types
Amenities
- ADA/ACA Accessible
- Full Bar/Lounge
- Outside Catering Allowed
- Wireless Internet/Wi-Fi
Features
- Max Number of People for an Event: 175
- Number of Event/Function Spaces: 1
- Special Features: Multiple Levels, 15 Skylights, House sound system for both DJ and Live music, 24 x 12 Stage (can be scaled), 15 Restrooms including Handicap accessible, 3 Bar areas.
- Total Meeting Room Space (Square Feet): 7,800
- Year Renovated: 2016