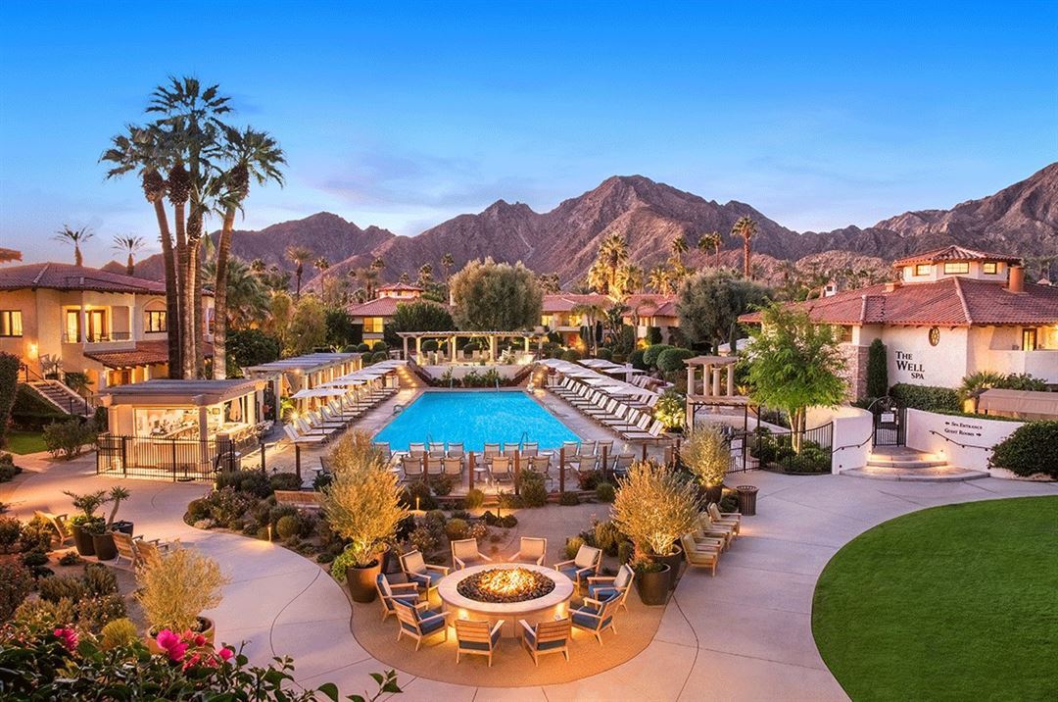
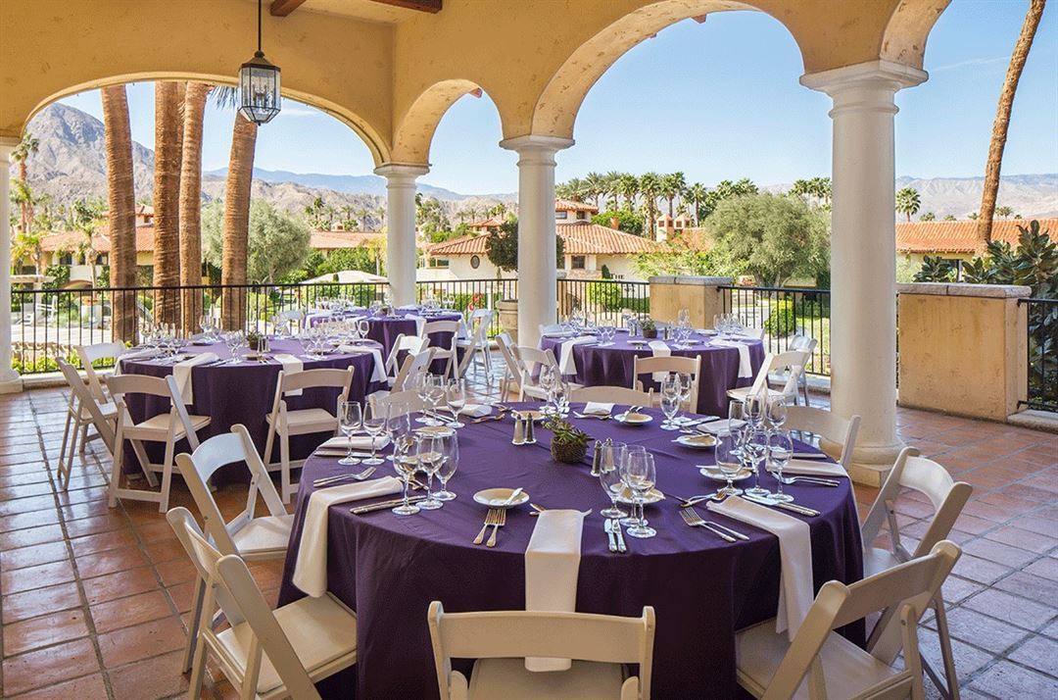
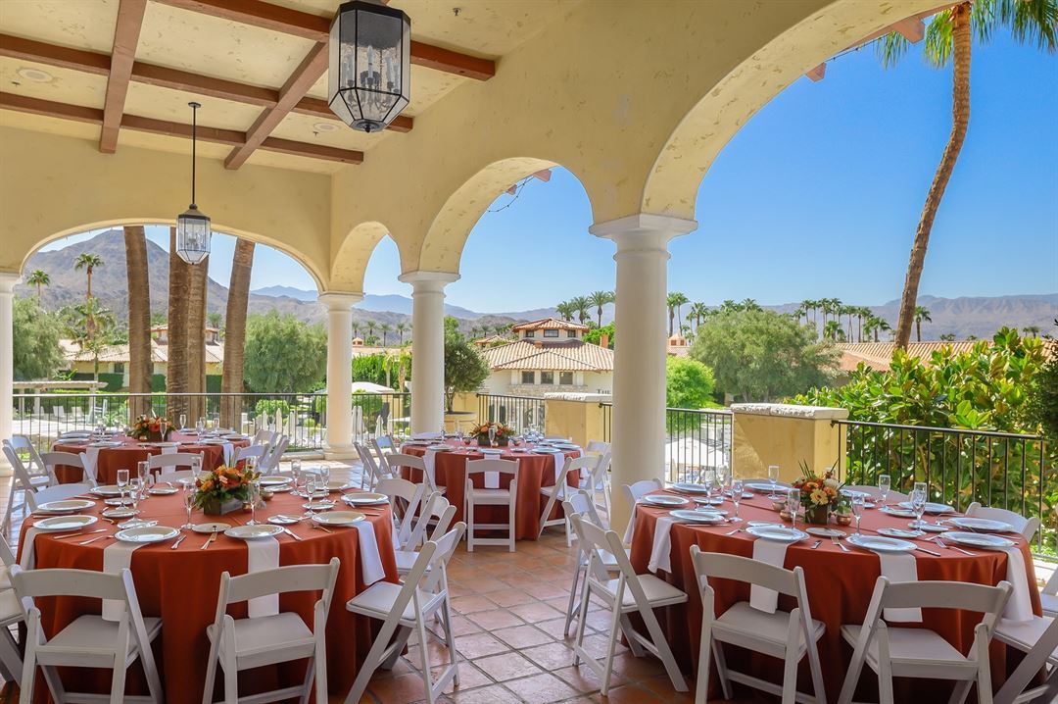
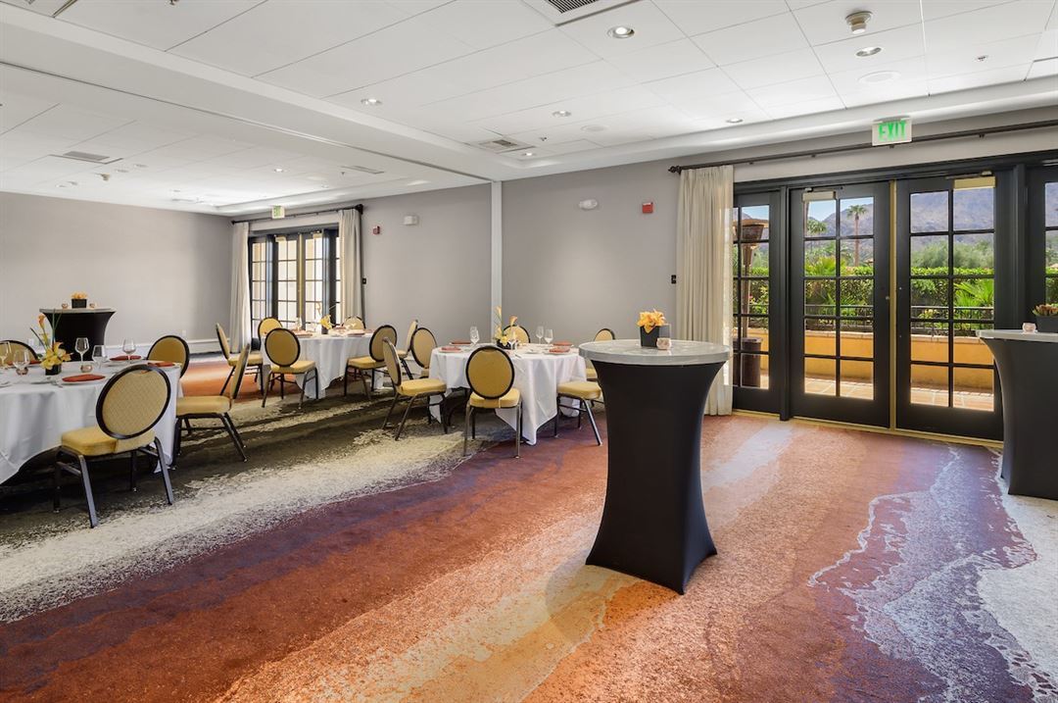
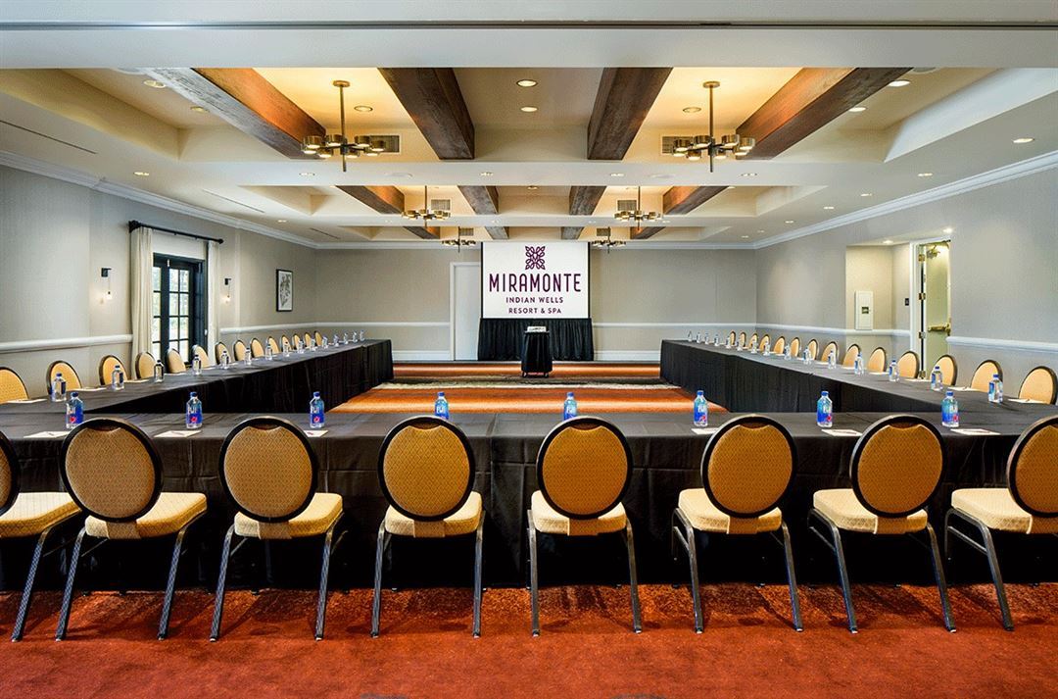














Miramonte Resort & Spa
45000 Indian Wells Ln, Indian Wells, CA
600 Capacity
$6,750 to $8,750 for 50 Guests
Surround yourself with mountain views in our expansive outdoor event space or host meetings in one of our exquisite ballrooms. Create unforgettable experiences by tailoring a venue space to suit your individual needs.
The Santa Rosa Mountains create a stunning backdrop for weddings, with five intimate venues to choose from. Our unrivaled wedding expert is on hand to perfectly plan your big day and achieve your happily ever after.
Turn an everyday conference into the ultimate experience. Invoke inspiration as your team relaxes in idyllic surroundings. Alternatively, opt for one of our unique meeting breakouts to combine business with entertainment.
Event Pricing
Wedding Packages
$135 - $175
per person
Event Spaces
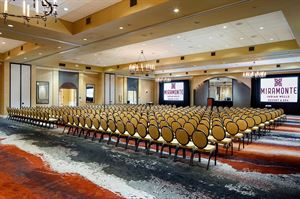
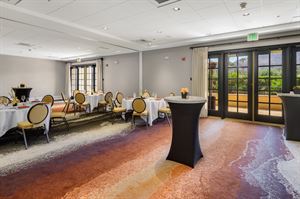
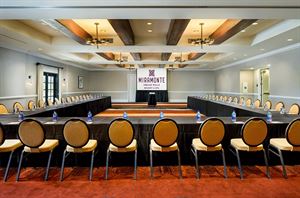
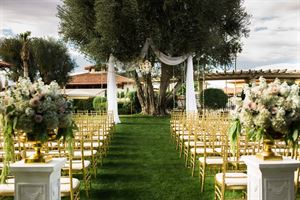
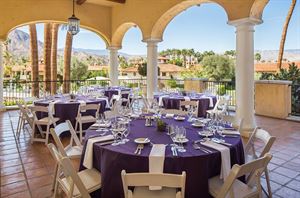
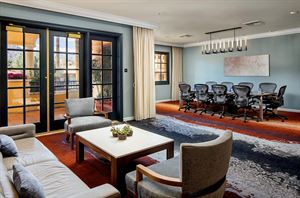
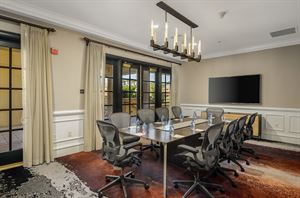
General Event Space
Additional Info
Venue Types
Amenities
- ADA/ACA Accessible
- Full Bar/Lounge
- Fully Equipped Kitchen
- On-Site Catering Service
- Outdoor Function Area
- Outdoor Pool
- Valet Parking
- Wireless Internet/Wi-Fi
Features
- Max Number of People for an Event: 600
- Number of Event/Function Spaces: 5
- Total Meeting Room Space (Square Feet): 35,000