
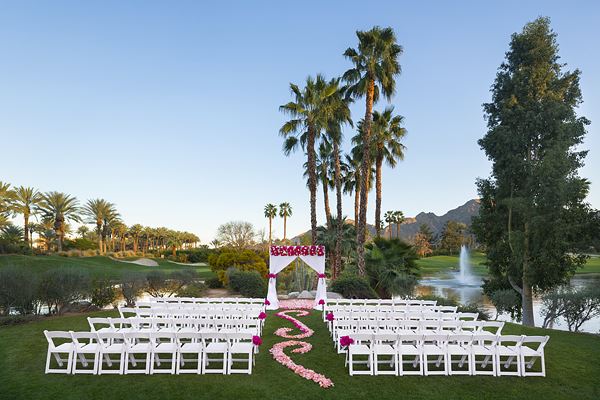
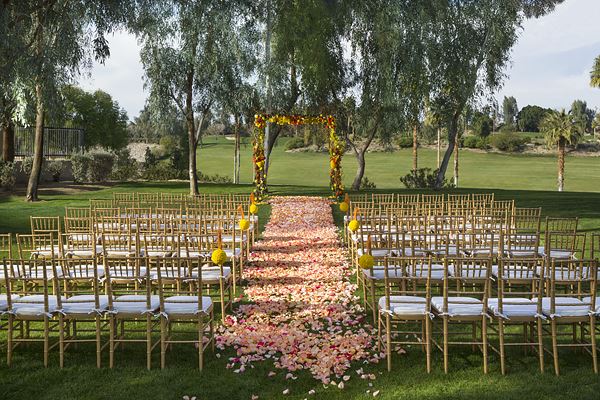
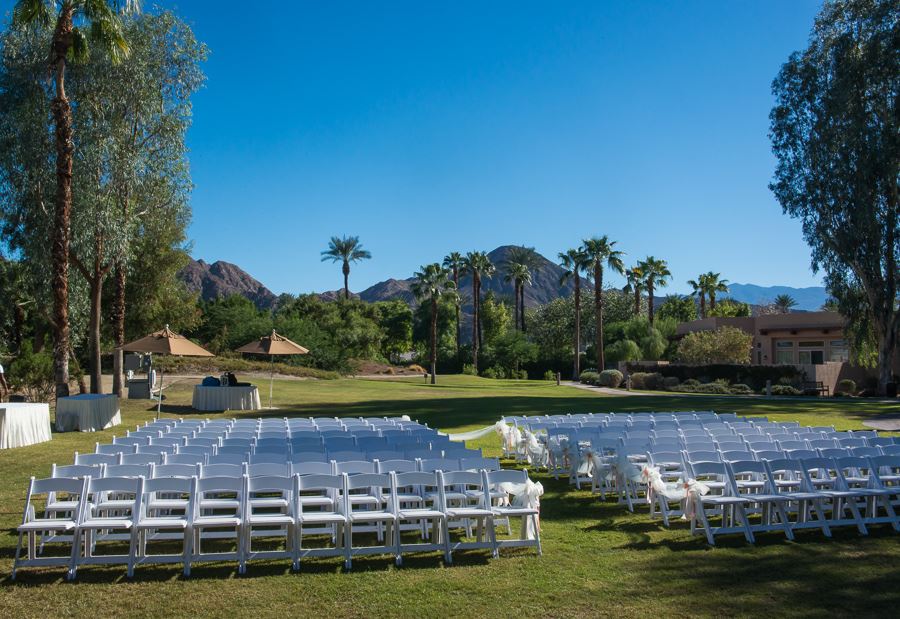
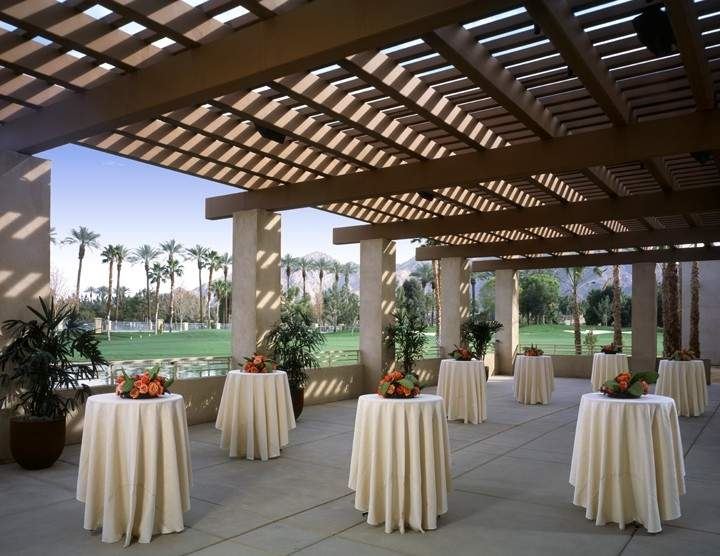












Hyatt Regency Indian Wells Resort & Spa
44600 Indian Wells Lane, Indian Wells, CA
800 Capacity
$4,500 to $9,000 for 50 Guests
The wedding of your dreams comes to life at Hyatt Regency Indian Wells Resort & Spa. Our stunning Palm Springs wedding venues create a magical backdrop for your celebration, from lush lawns and terraces to sweeping views of the surrounding mountains and golf course. Whether you envision an intimate ceremony with close friends or an elaborate gala with several hundred guests, each wedding at our resort is treated as a one-of-a-kind event.
From perfectly manicured lawns to dramatic ballrooms, our outdoor wedding venues near Palm Springs will provide the perfect setting for your special day. Walk down the aisle in the Serena Vista Lawn or host an elegant reception on the Verbena Terrace and in the Grand Salon Ballroom. A professional wedding planner will assist you through your entire experience - wedding rehearsal, ceremony and reception. Your Hyatt catering manager will help you design your perfect menu for your cocktail party, dinner and reception.
Event Pricing
Dinner Package
800 people max
$90 - $180
per person
Event Spaces
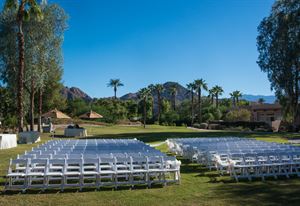
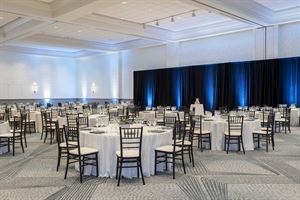
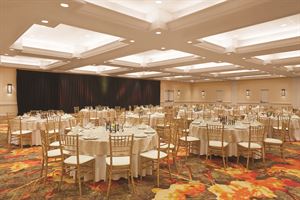
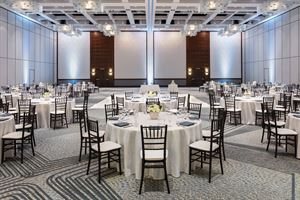
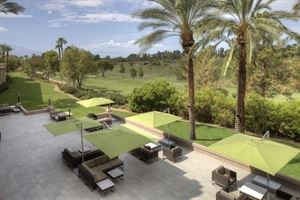
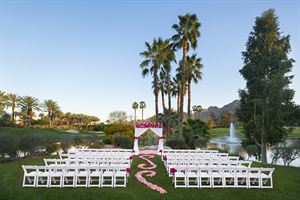
Additional Info
Venue Types
Amenities
- ADA/ACA Accessible
- Full Bar/Lounge
- Fully Equipped Kitchen
- On-Site Catering Service
- Outdoor Function Area
- Outdoor Pool
- Valet Parking
- Wireless Internet/Wi-Fi
Features
- Max Number of People for an Event: 800
- Year Renovated: 2019