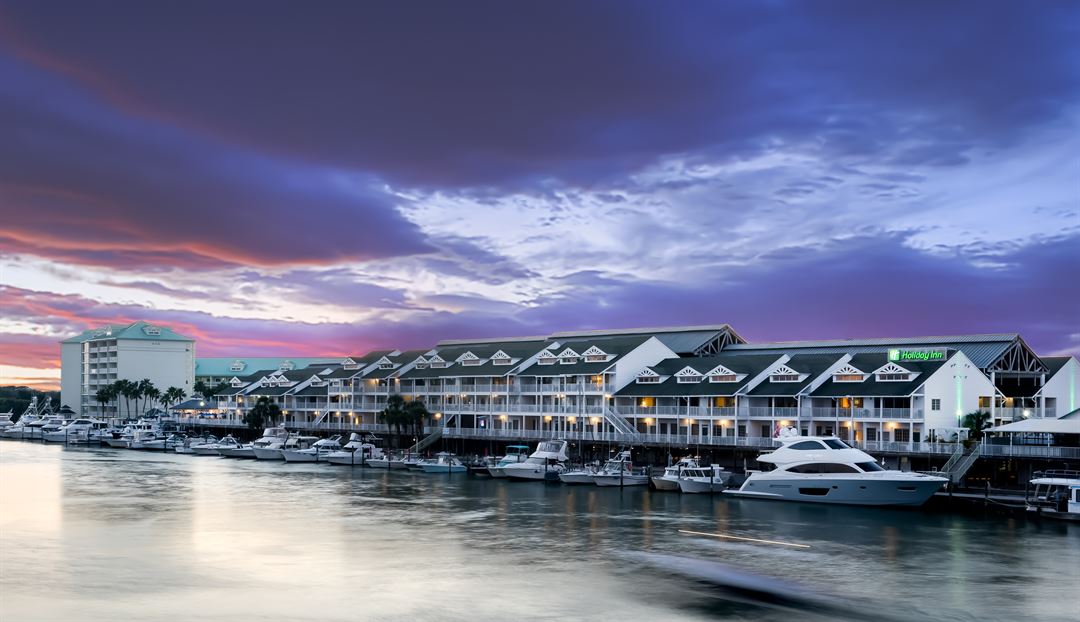
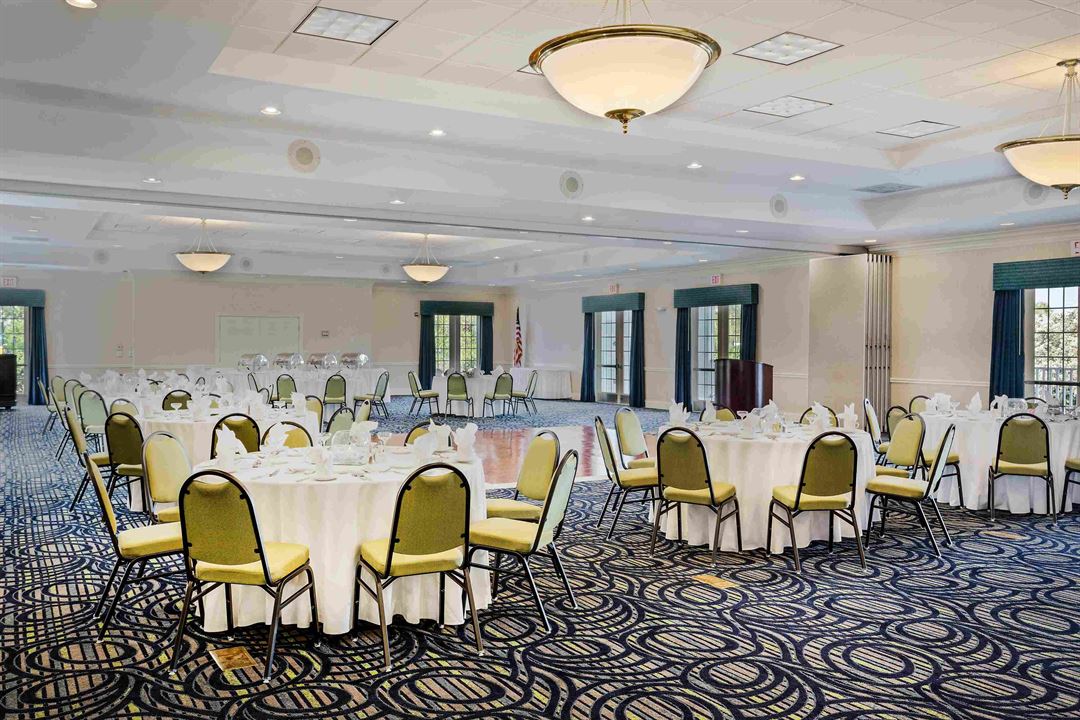
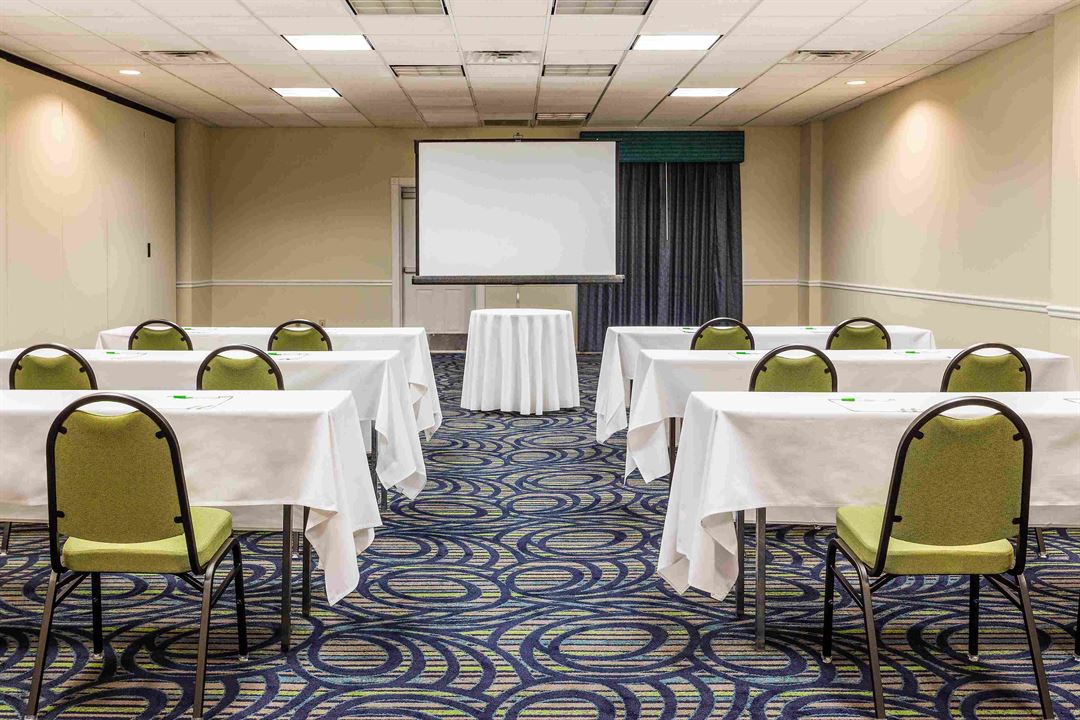
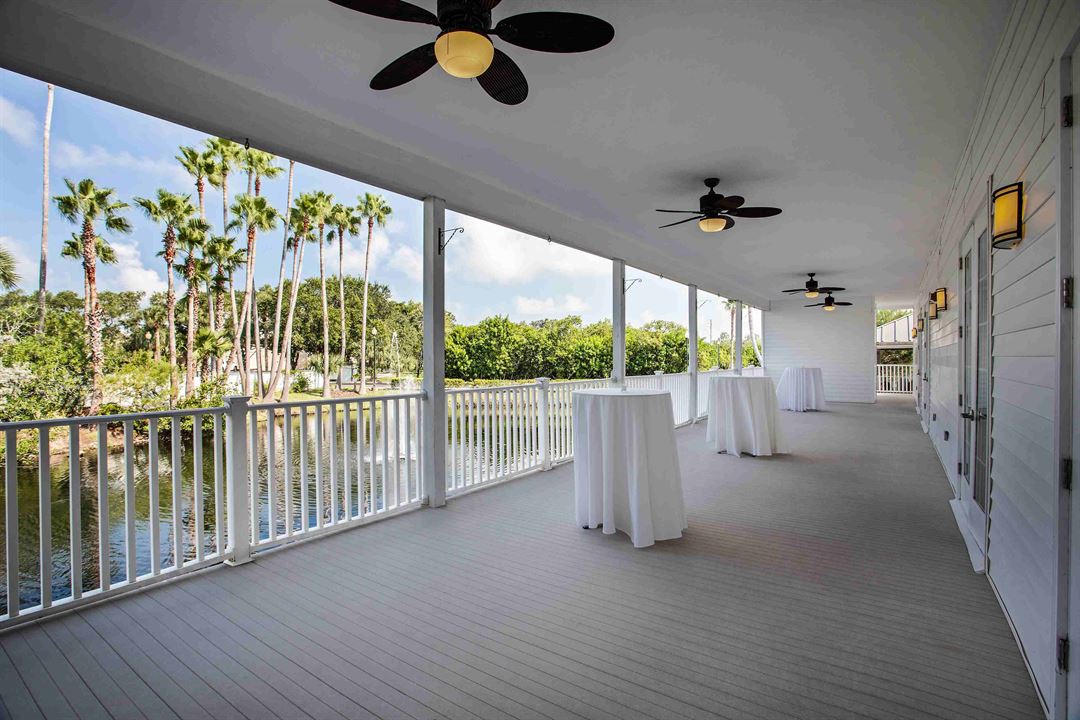
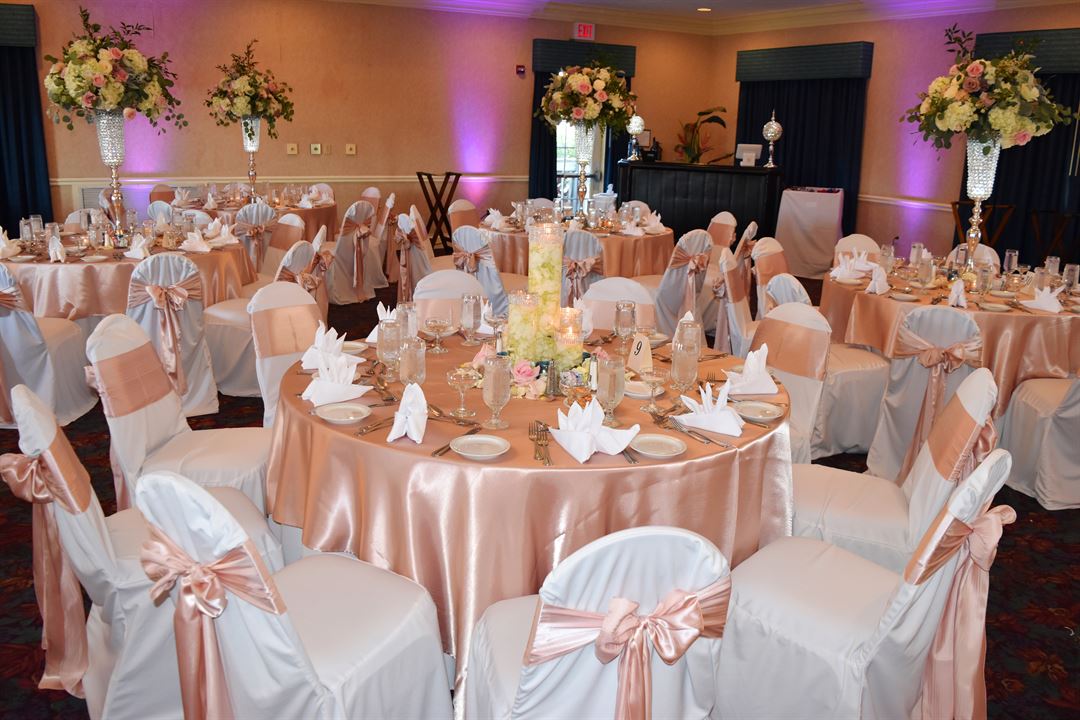



















Holiday Inn Hotel & Suites Clearwater Beach S-Harbourside
401 2nd Street, Indian Rocks Beach, FL
150 Capacity
$1,750 to $5,250 for 50 Guests
Holiday Inn Harbourside is a unique Key West-Style Resort! Situated on 15 acres, our Intercoastal Waterway Resort is only steps away from the beautiful white sands of Indian Rocks Beach. Holiday Inn Harbourside is not your typical Holiday Inn. Being near the Suncoast Trolley Line, our guests can easily travel along the Gulf beaches, north to Clearwater Beach or south to St Pete Beach.
Our harborside hotel features five indoor meeting rooms, accommodating up to 175 people. Outdoor ceremony space accommodates up to 100, weather permitting. Our hotel is the perfect location for corporate functions, weddings and social occasions.
Event Pricing
Wedding Menus
25 - 180 people
$35 - $105
per person
Availability (Last updated 9/25)
Event Spaces
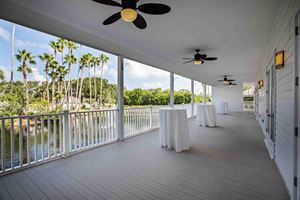
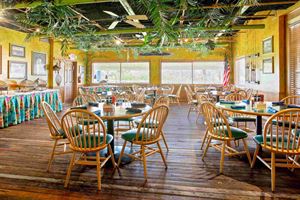
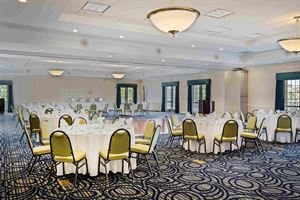
Recommendations
Awesome
— An Eventective User
50th Anniversary party. Attention to detail was outstanding. Food great
Management Response
Hi Nancy & David,
Congratulations again it was so nice to celebrate with you.. what a lovely family you have and I'm so glad that all enjoyed.
All the best Barney :) oxox
Additional Info
Venue Types
Amenities
- ADA/ACA Accessible
- Full Bar/Lounge
- On-Site Catering Service
- Outdoor Pool
- Waterfront
- Waterview
- Wireless Internet/Wi-Fi
Features
- Max Number of People for an Event: 150
- Number of Event/Function Spaces: 3
- Total Meeting Room Space (Square Feet): 10,000