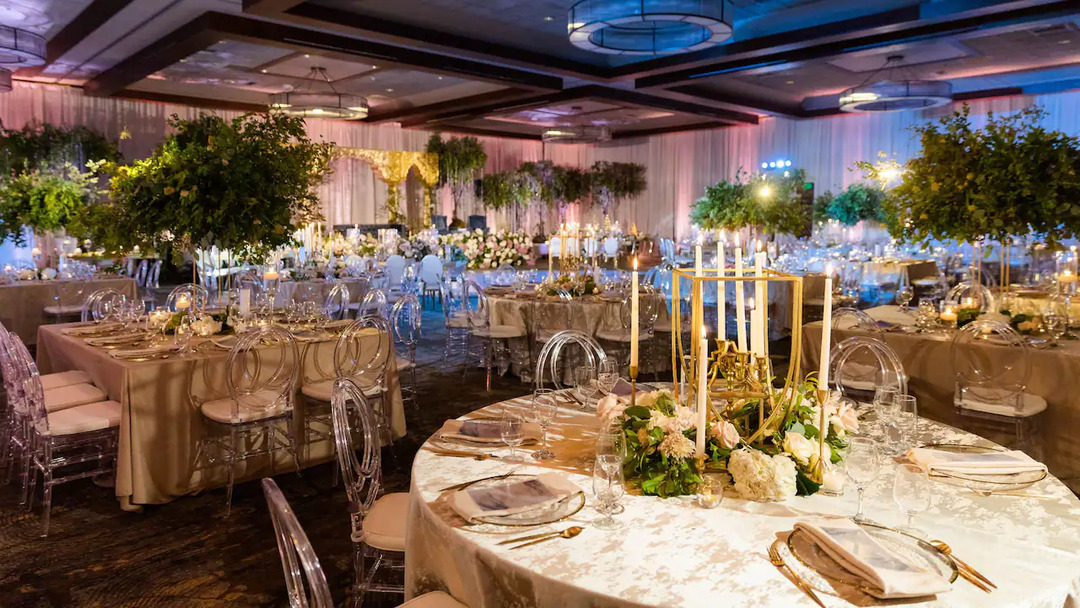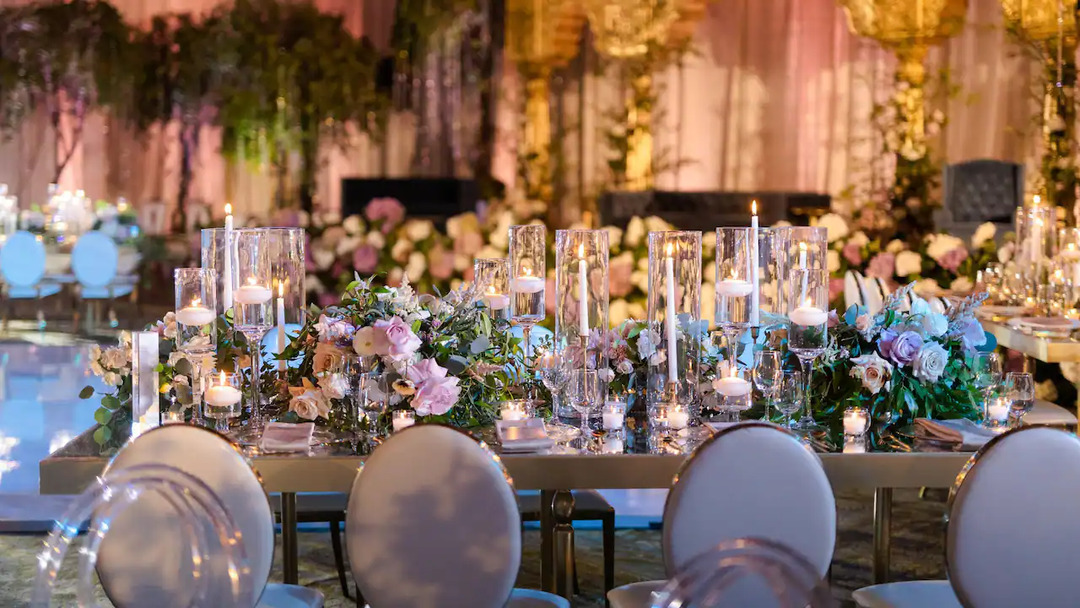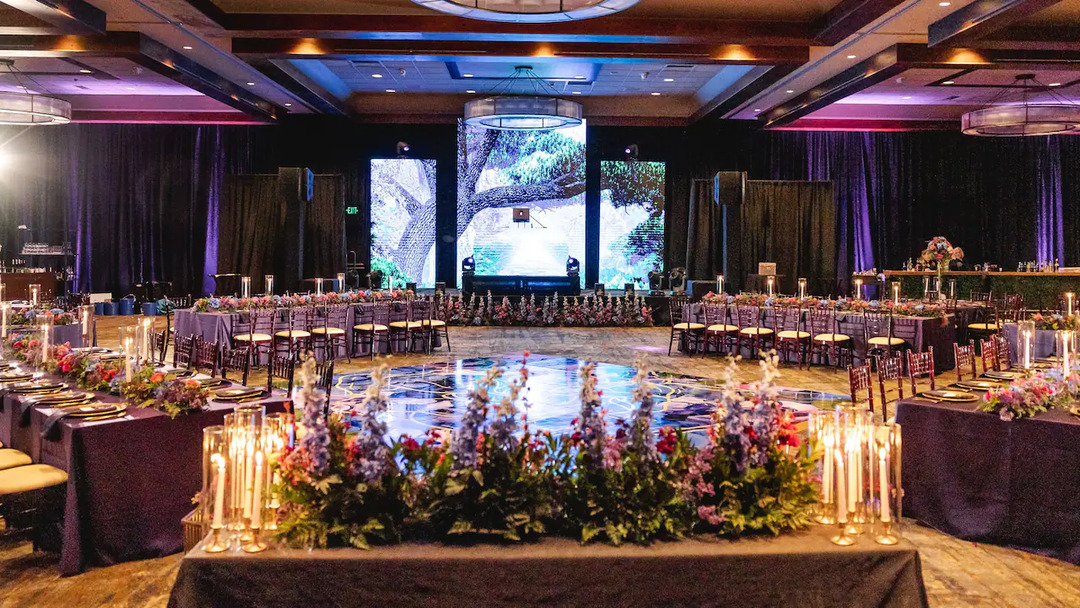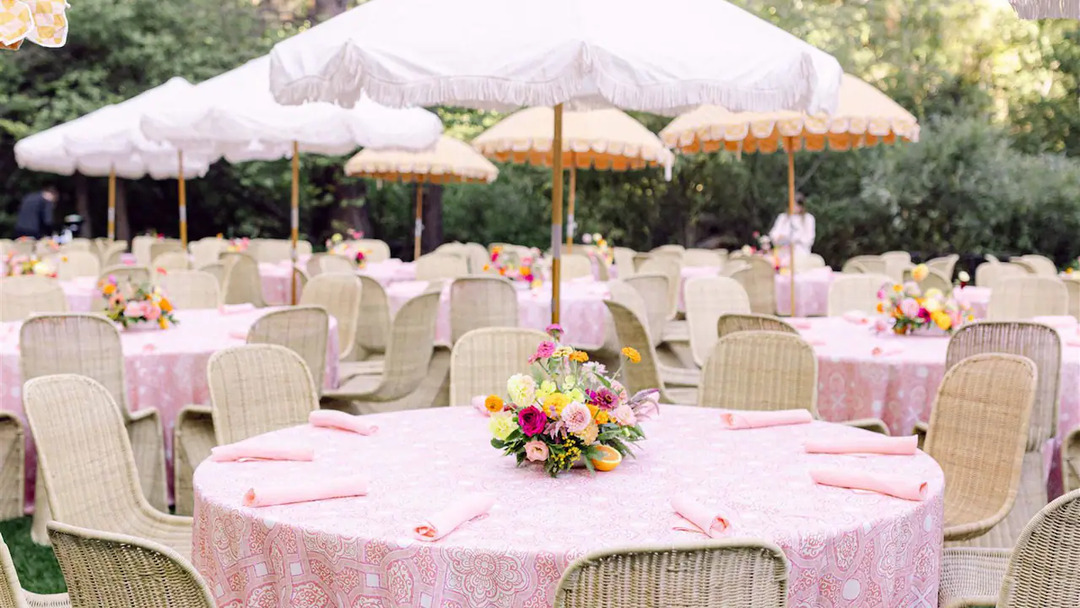







































Hyatt Regency Lake Tahoe Resort, Spa And Casino
111 Country Club Drive, Incline Village, NV
750 Capacity
$4,500 / Wedding
Host a memorable meeting or event at our Lake Tahoe conference center, guaranteed to enchant, inspire, and motivate your guests. Hyatt Regency Lake Tahoe features over 34,000 square feet of indoor and outdoor function space with picturesque waterfront and mountain views, sophisticated décor, and cutting-edge technology.
Event Pricing
Wedding and Events Starting At
$4,500 per event
Event Spaces

General Event Space





Additional Info
Venue Types
Amenities
- ADA/ACA Accessible
- Full Bar/Lounge
- Fully Equipped Kitchen
- Indoor Pool
- On-Site Catering Service
- Outdoor Function Area
- Outdoor Pool
- Valet Parking
- Waterview
- Wireless Internet/Wi-Fi
Features
- Max Number of People for an Event: 750
- Number of Event/Function Spaces: 27
- Total Meeting Room Space (Square Feet): 34,000