
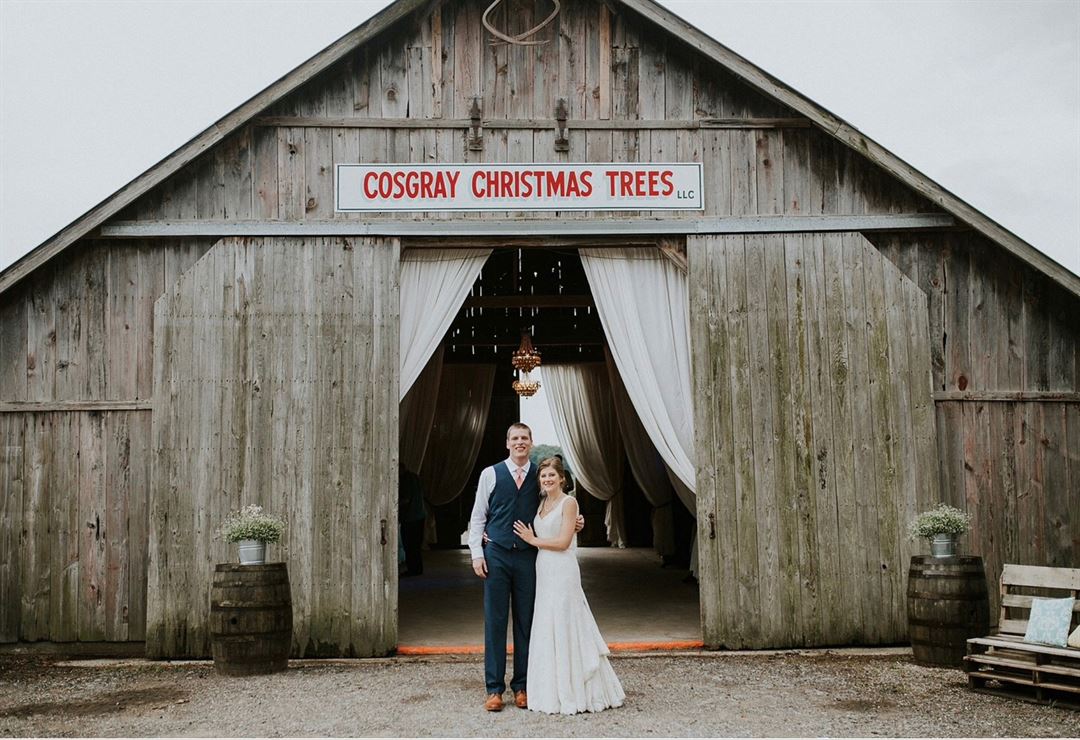
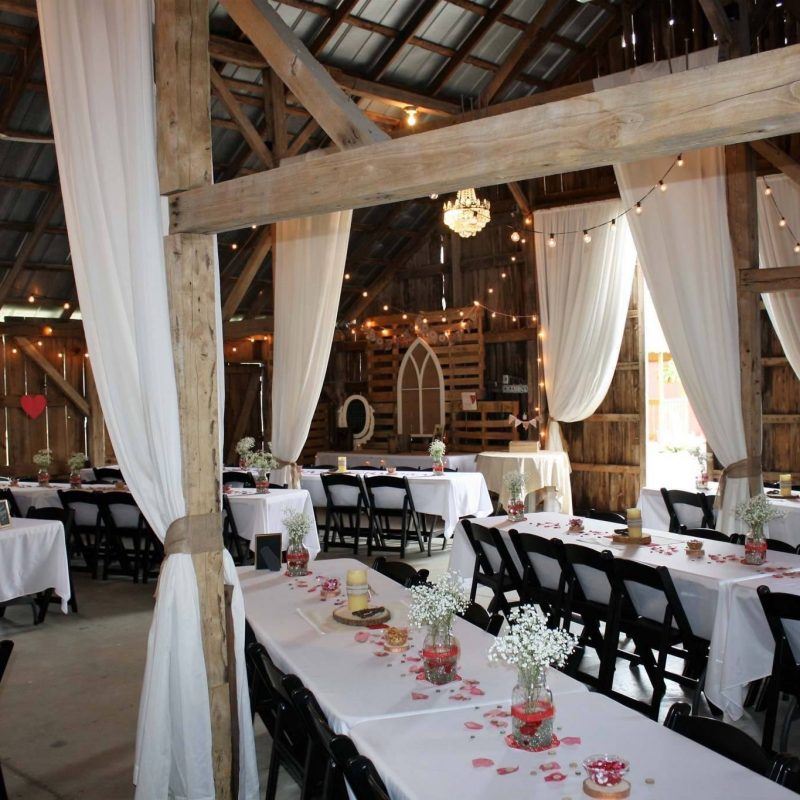
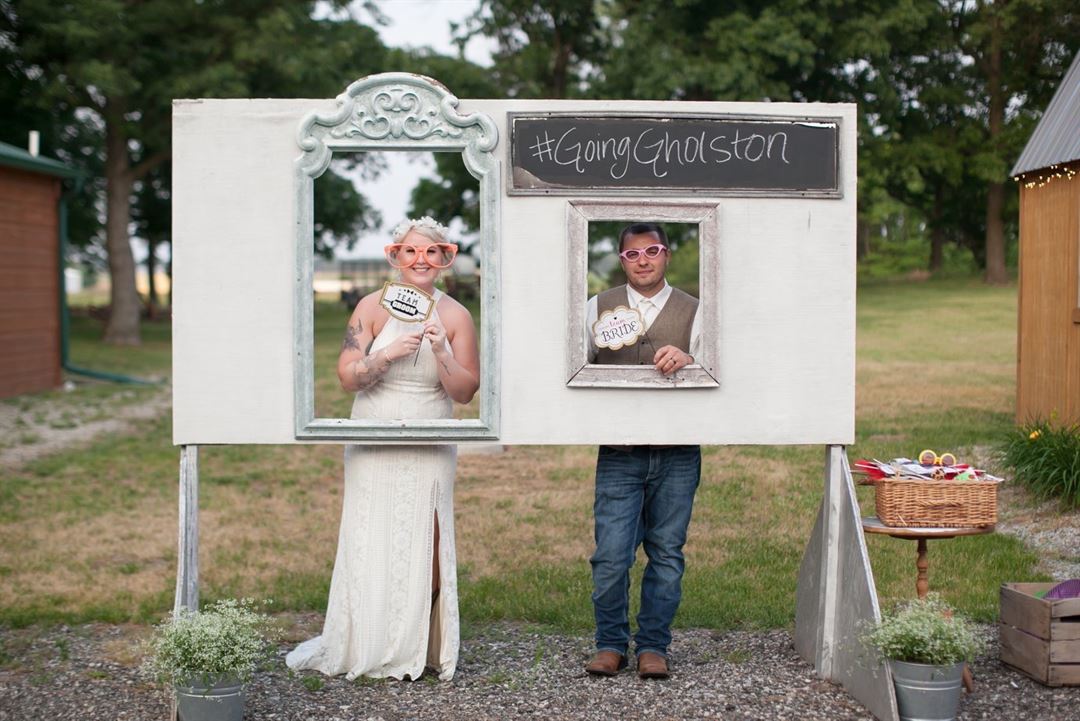
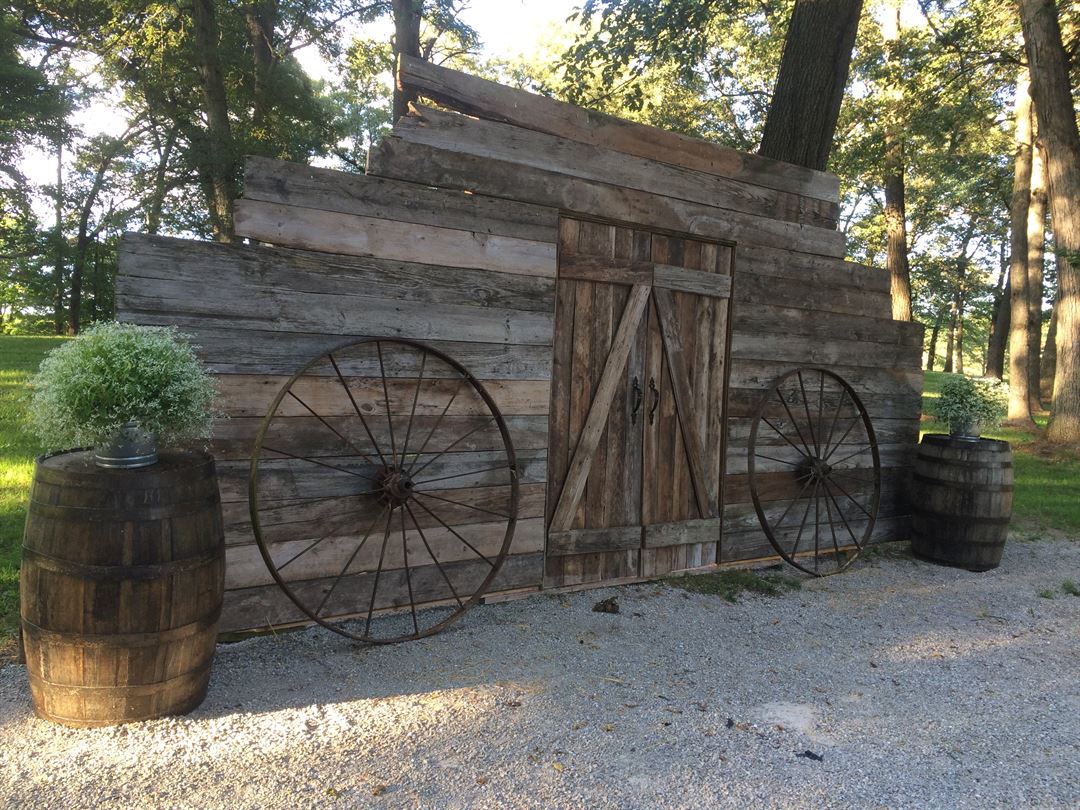





The Barn at Cosgray Christmas Trees
11402 E. 700 N, Idaville, IN
350 Capacity
$4,500 / Wedding
Our wedding venue is located on a 200 acre Christmas tree farm located about 20 minutes northeast of Monticello, Indiana. We offer wedding ceremony and reception packages combined, as well as separate wedding ceremony or reception packages depending on your specific needs.
Visit our website to browse our different facilities, or contact us with any questions!
Event Pricing
Wedding/Reception Venue Rental
50 - 350 people
$4,500 per event
Event Spaces

General Event Space
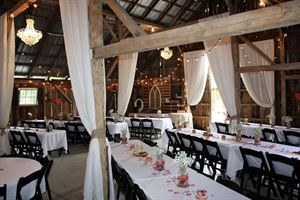
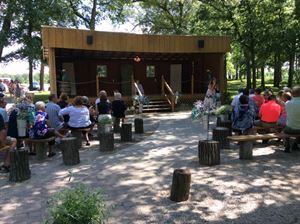
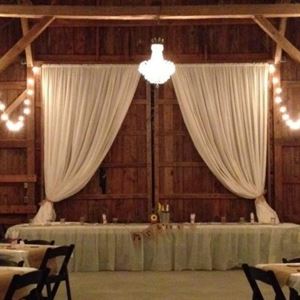
General Event Space
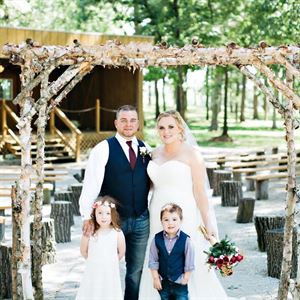
Outdoor Venue
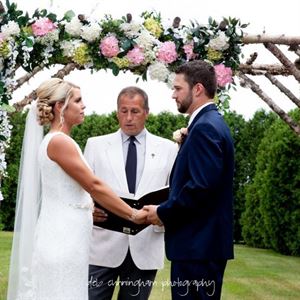
General Event Space
Additional Info
Venue Types
Amenities
- ADA/ACA Accessible
- Full Bar/Lounge
- Fully Equipped Kitchen
- On-Site Catering Service
- Outdoor Function Area
- Outside Catering Allowed
- Wireless Internet/Wi-Fi
Features
- Max Number of People for an Event: 350