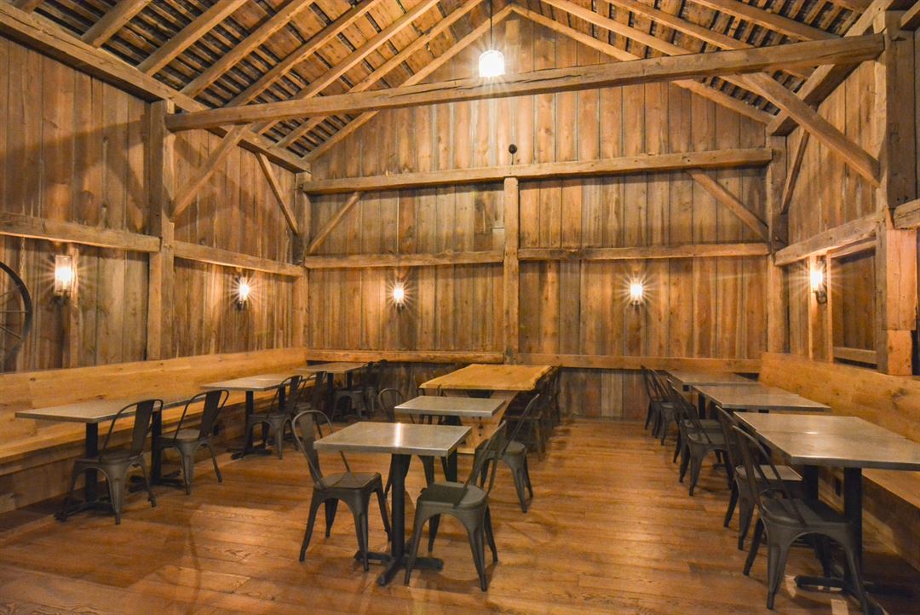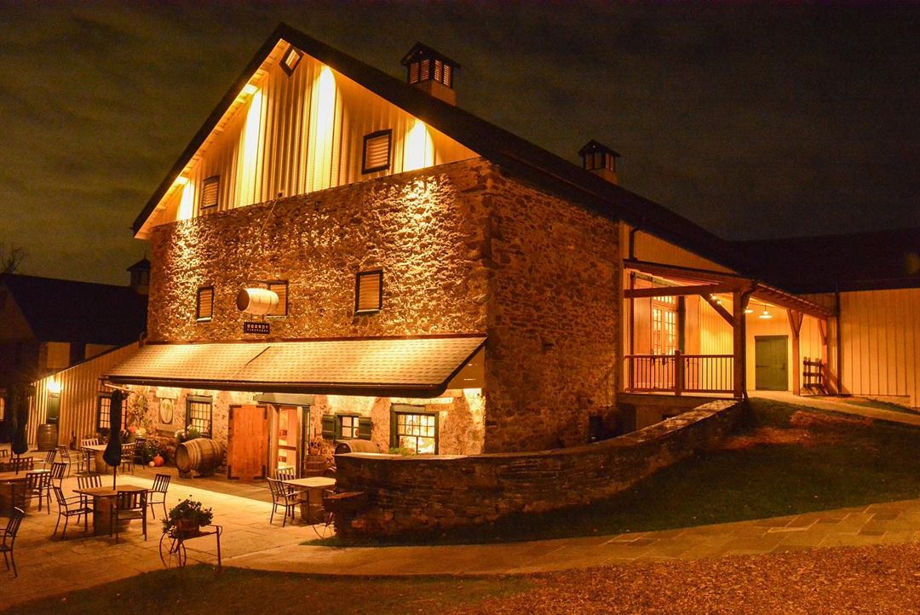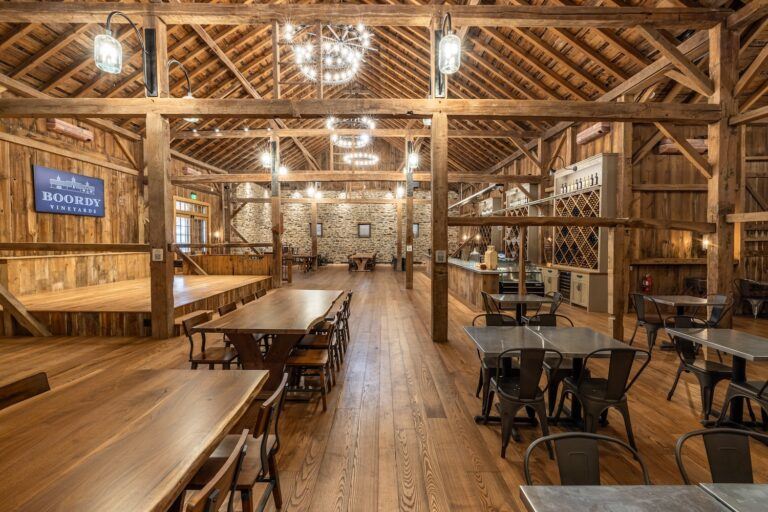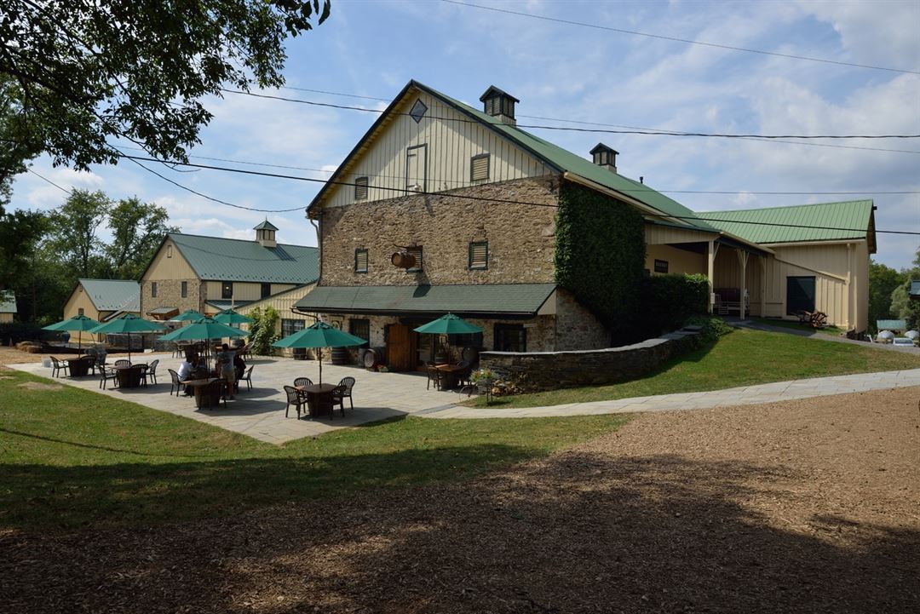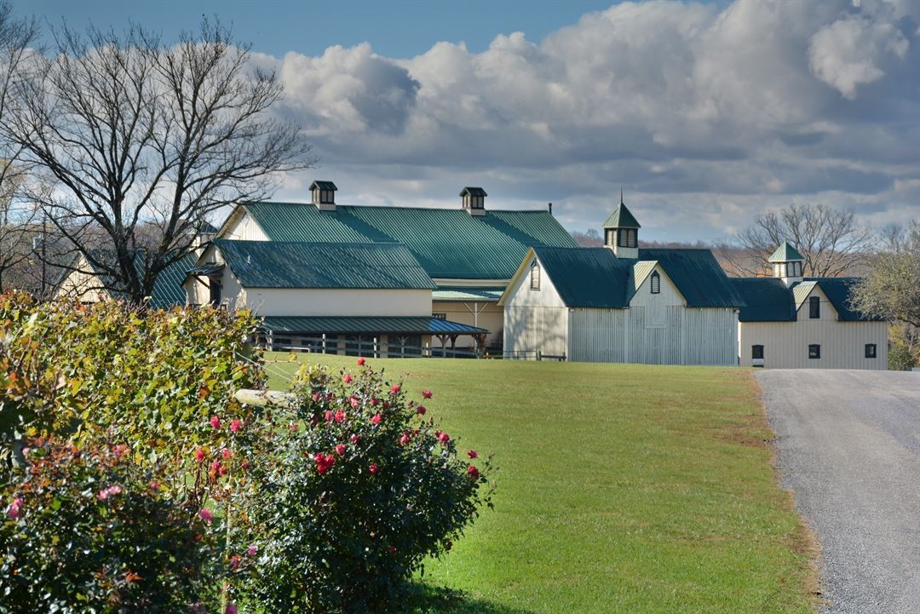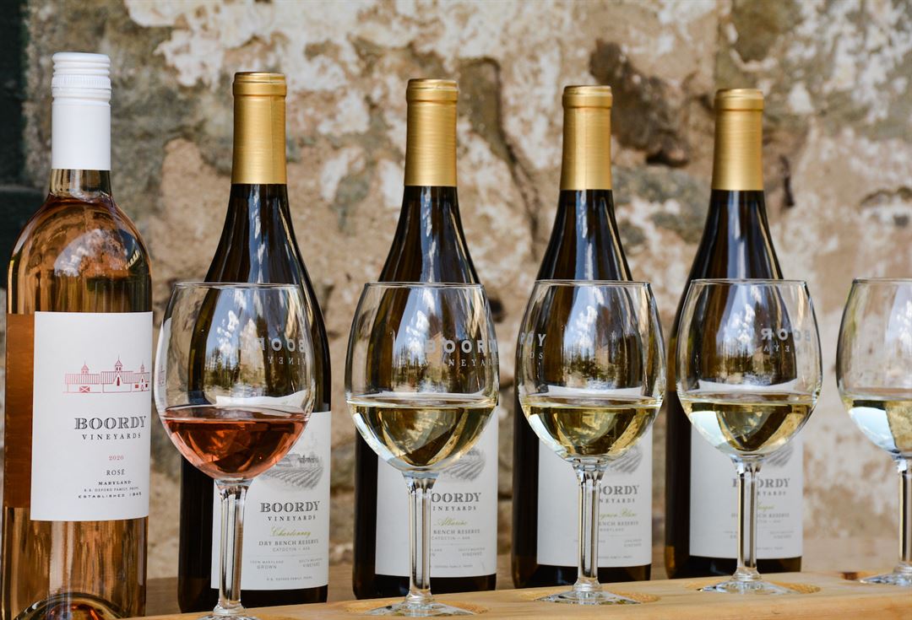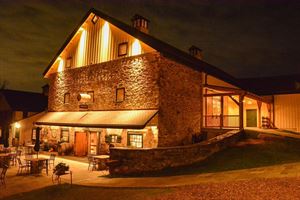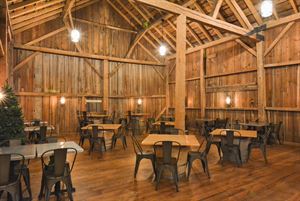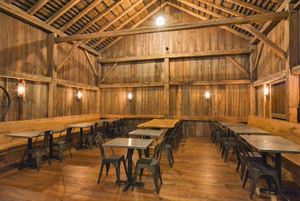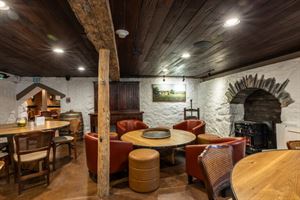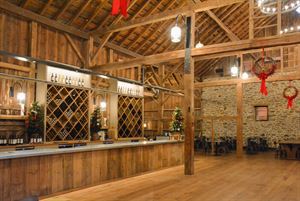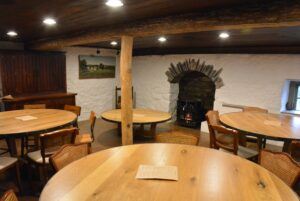About Boordy Vineyards
Celebrate at our 19th-century vineyard! Our charming rustic venue makes for the perfect space for your corporate or personal gathering! Contact our Tasting Room & Events Manager, Rachel, via telephone or email us for further details, pricing, and availability.
**Please note: Boordy Vineyards is NOT a venue for wedding receptions, wedding ceremonies, birthday parties under the age of 21, or wedding party photos. However, engagement photo sessions are welcome**
Event Pricing
Private Events
Attendees: 25-300
| Deposit is Required
| Pricing is for
parties
and
meetings
only
Attendees: 25-300 |
$500 - $5,500
/event
Pricing for parties and meetings only
Event Spaces
Full Barn Rental
Icon Wing
Landmark Room
The Wine Cellar
The Upper Barn
The St. Vincent Room
Venue Types
Amenities
- ADA/ACA Accessible
- Fully Equipped Kitchen
- Outside Catering Allowed
- Wireless Internet/Wi-Fi
Features
- Max Number of People for an Event: 300
- Number of Event/Function Spaces: 5
- Year Renovated: 2023
