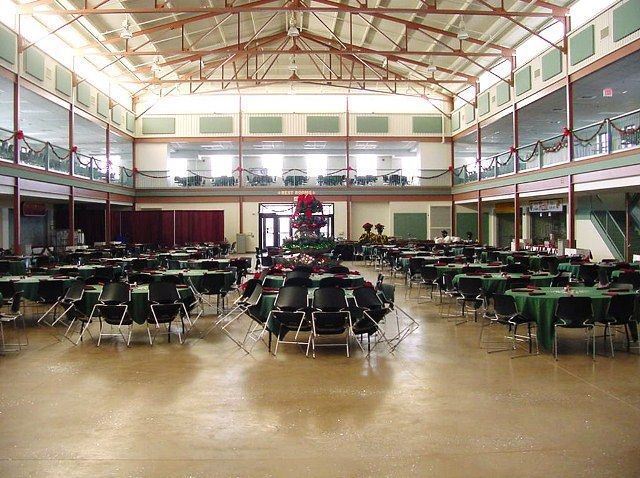
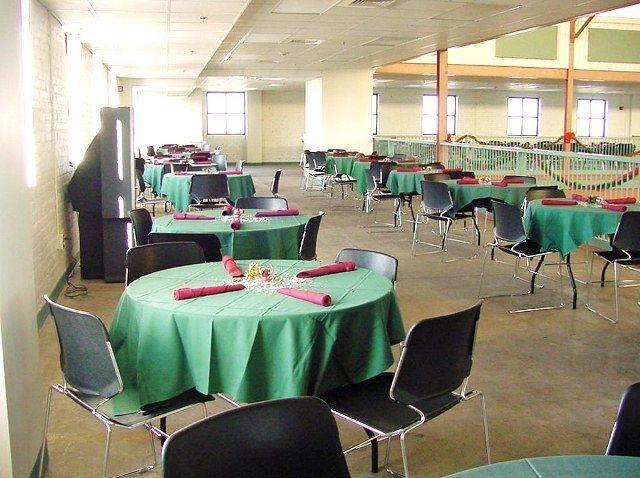
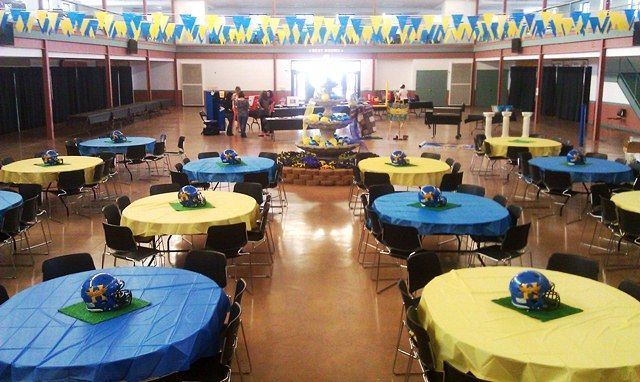
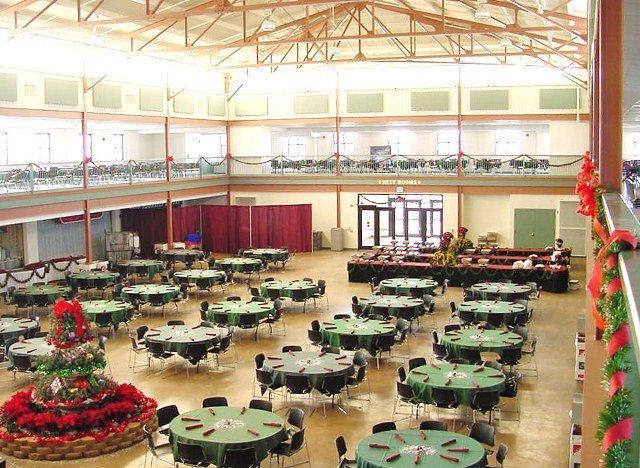
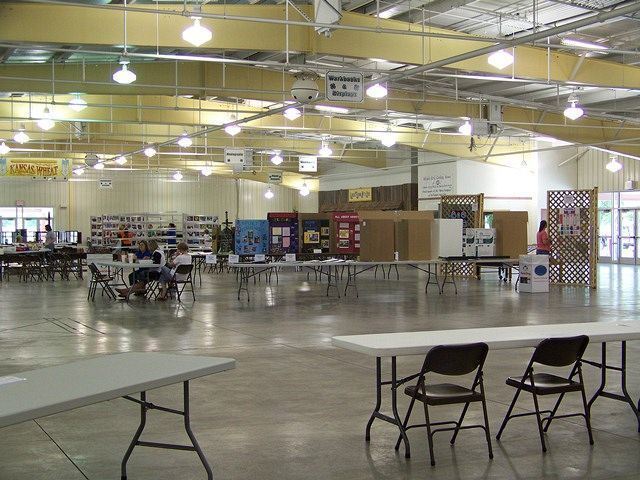

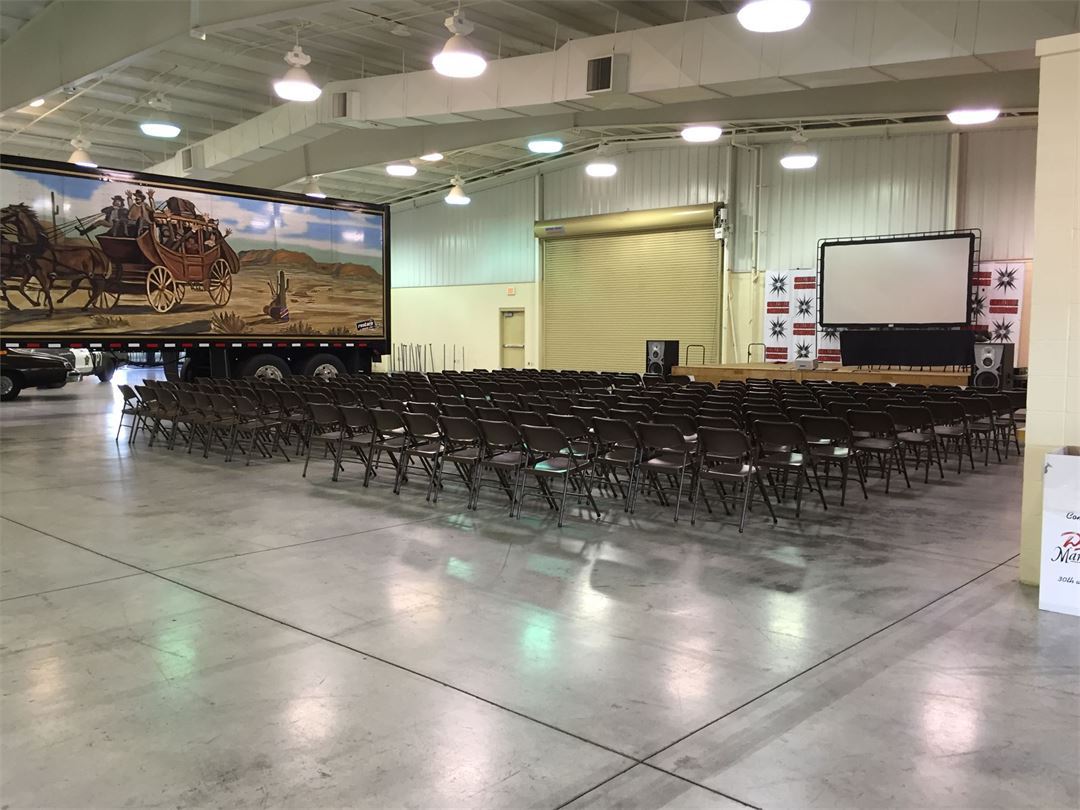
Kansas State Fairgrounds
2000 North Poplar Street, Hutchinson, KS
900 Capacity
While we are home to the Kansas State Fair 10 days in September, our grounds is host to a variety of events and shows the rest of the year.
Event Spaces



General Event Space


General Event Space

General Event Space
Additional Info
Venue Types
Features
- Max Number of People for an Event: 900