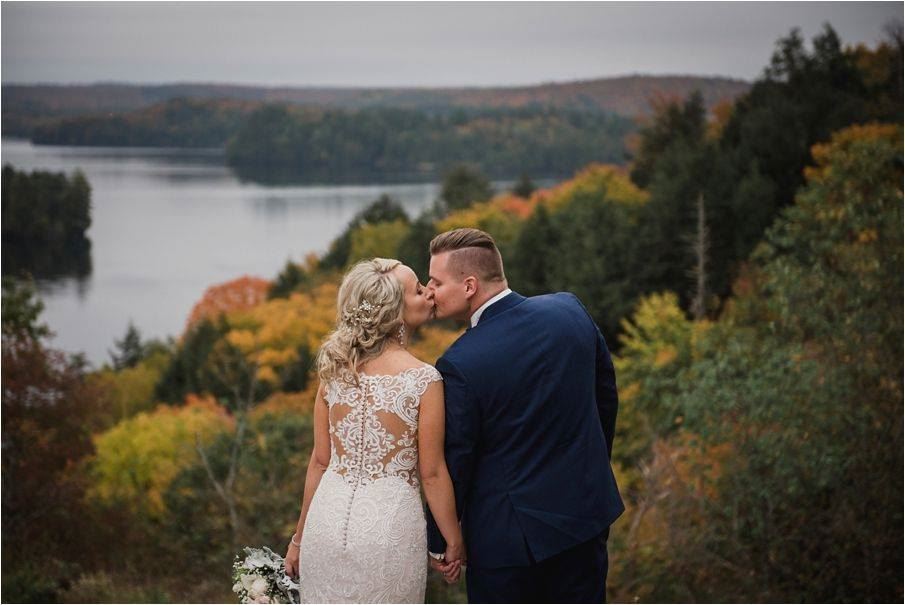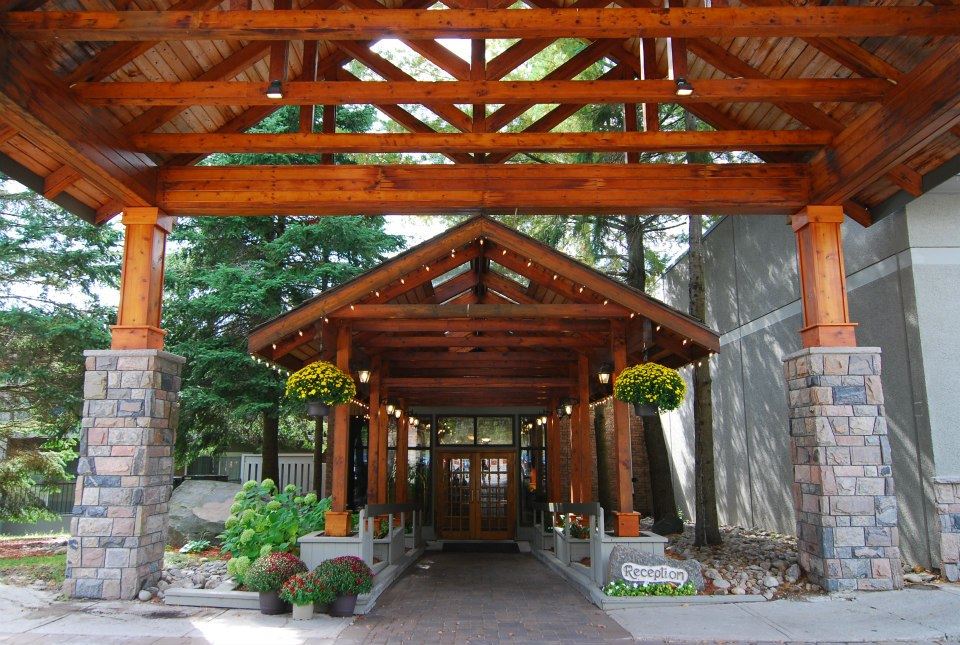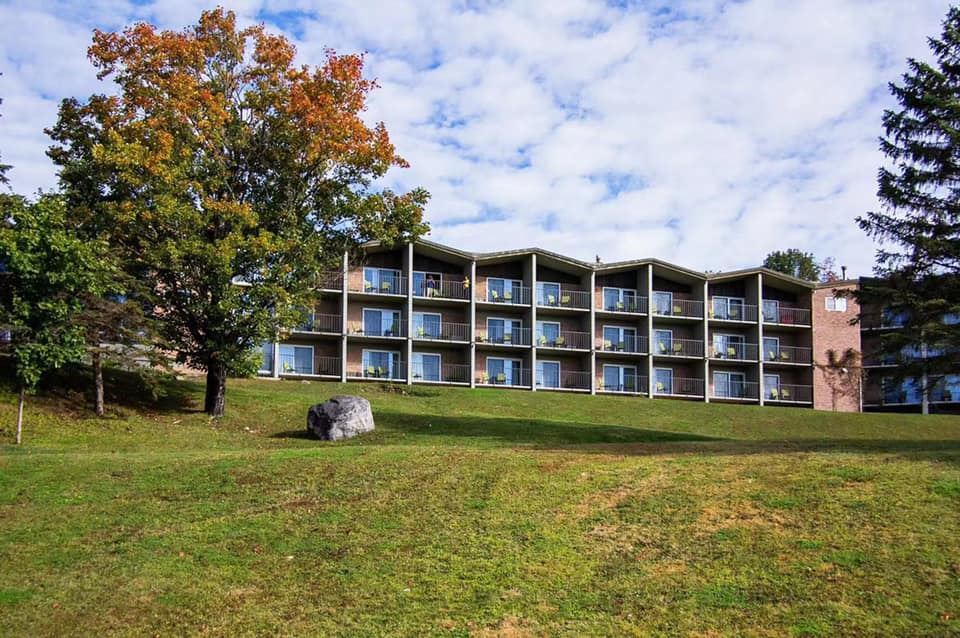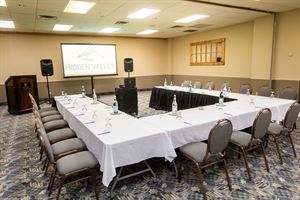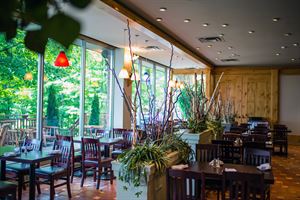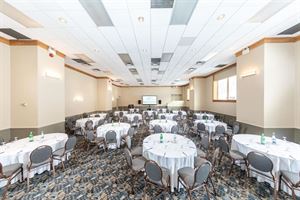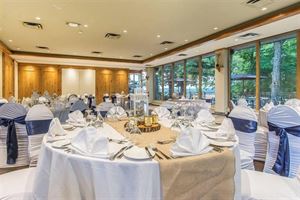Hidden Valley Resort
1755 Valley Rd, Huntsville, ON, Huntsville, ON
Capacity: 150 people
About Hidden Valley Resort
Hidden Valley Resort is the perfect setting for all your special events. Whether you’re arranging a business conference, corporate function, or planning the most important day of your life, our team of professional event planners can help sort out the essential details. We’re committed to providing you and your guests with a premier event facility coupled with the highest commitment to service excellence
Event Pricing
Winter Elopement Package
Attendees: 0-150
| Pricing is for
weddings
only
Attendees: 0-150 |
$4,000
/event
Pricing for weddings only
Corporate Menus
Attendees: 0-150
| Pricing is for
meetings
only
Attendees: 0-150 |
$17.95 - $59
/person
Pricing for meetings only
Wedding Menus
Attendees: 0-150
| Deposit is Required
| Pricing is for
weddings
only
Attendees: 0-150 |
$45 - $63
/person
Pricing for weddings only
Key: Not Available
Availability
Last Updated: 9/3/2024
Select a date to Request Pricing
Event Spaces
The Algonquin Room
The Birches Restaurant
The Highland Ballroom
The Muskoka Room
Venue Types
Amenities
- ADA/ACA Accessible
- Full Bar/Lounge
- Indoor Pool
- On-Site Catering Service
- Outdoor Pool
- Waterfront
- Waterview
- Wireless Internet/Wi-Fi
Features
- Max Number of People for an Event: 150
- Number of Event/Function Spaces: 3
- Total Meeting Room Space (Square Meters): 603.9
