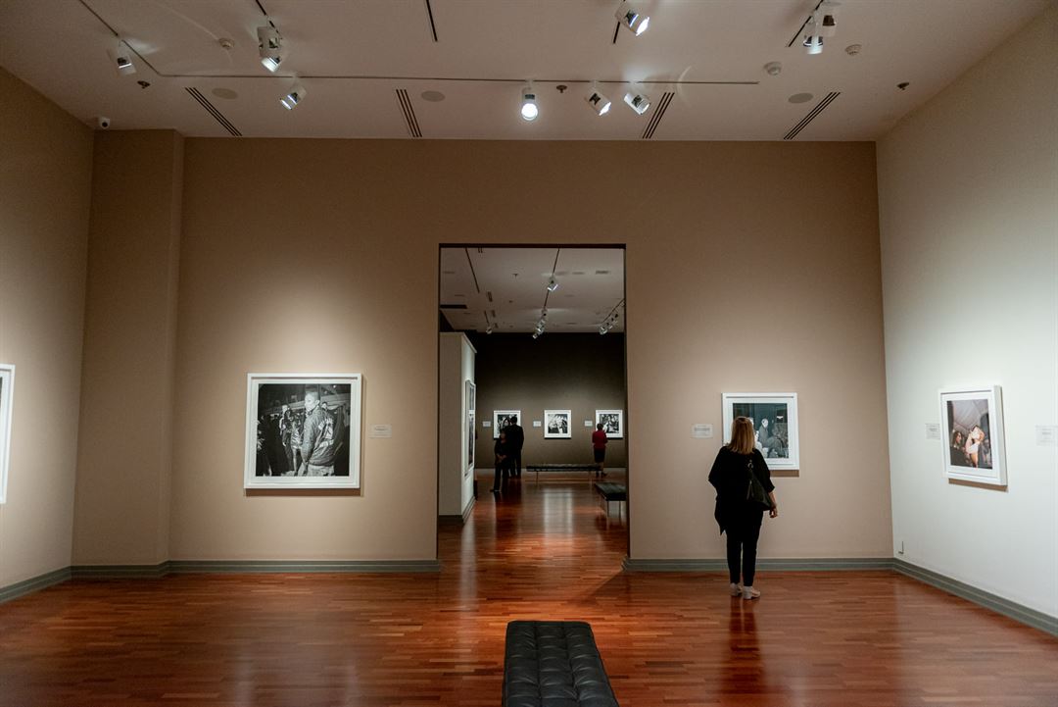
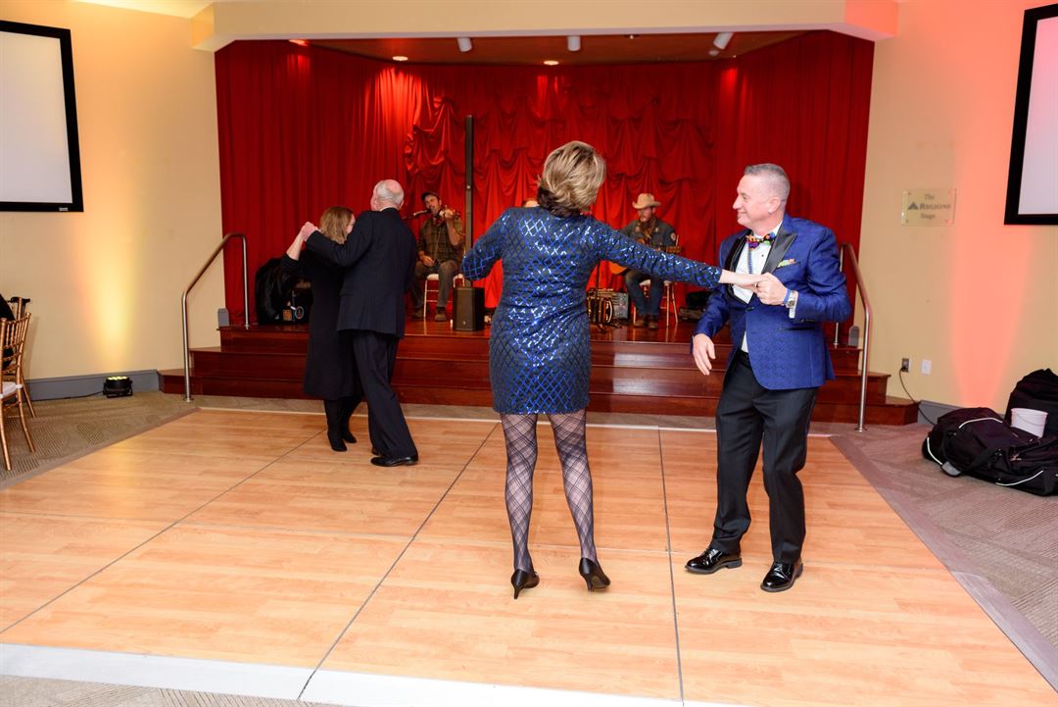
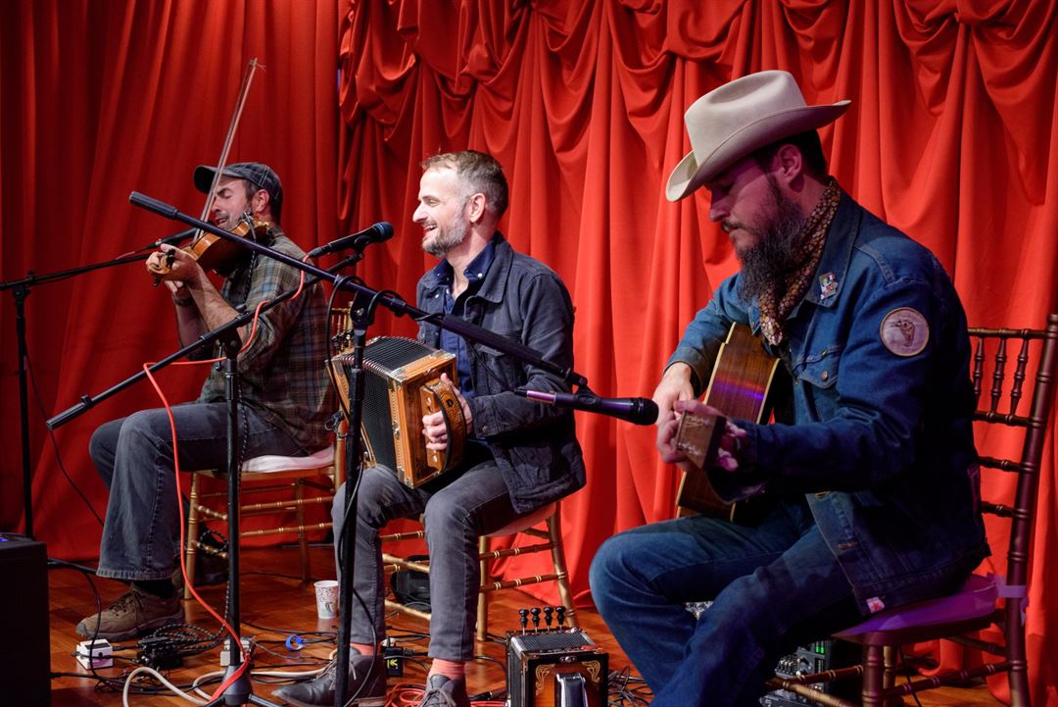
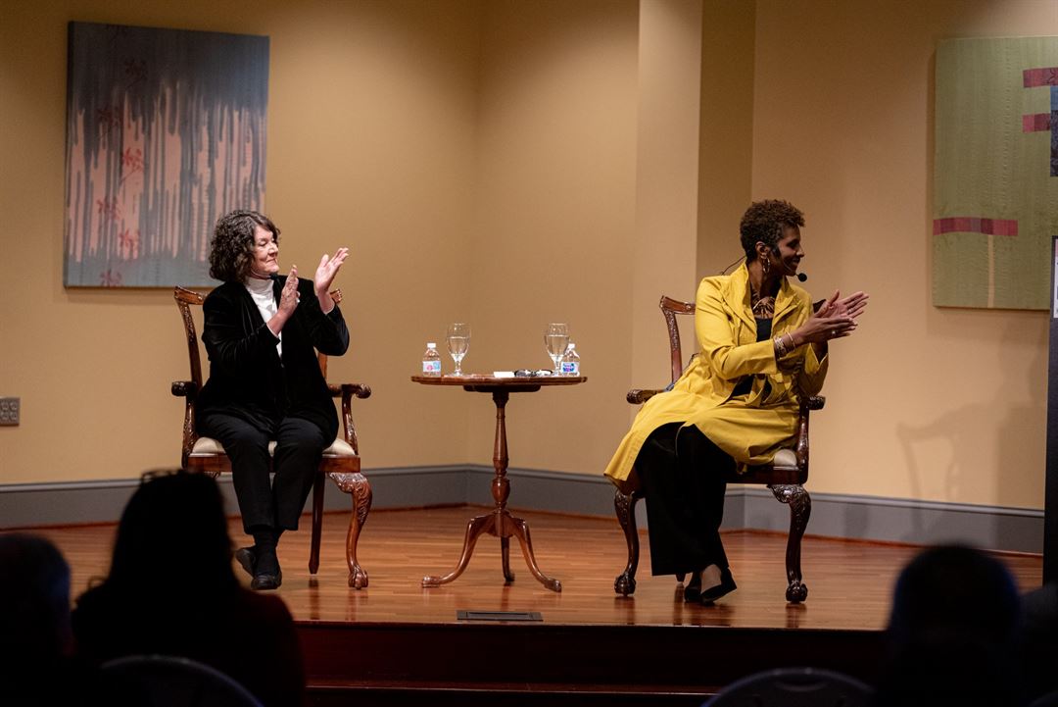
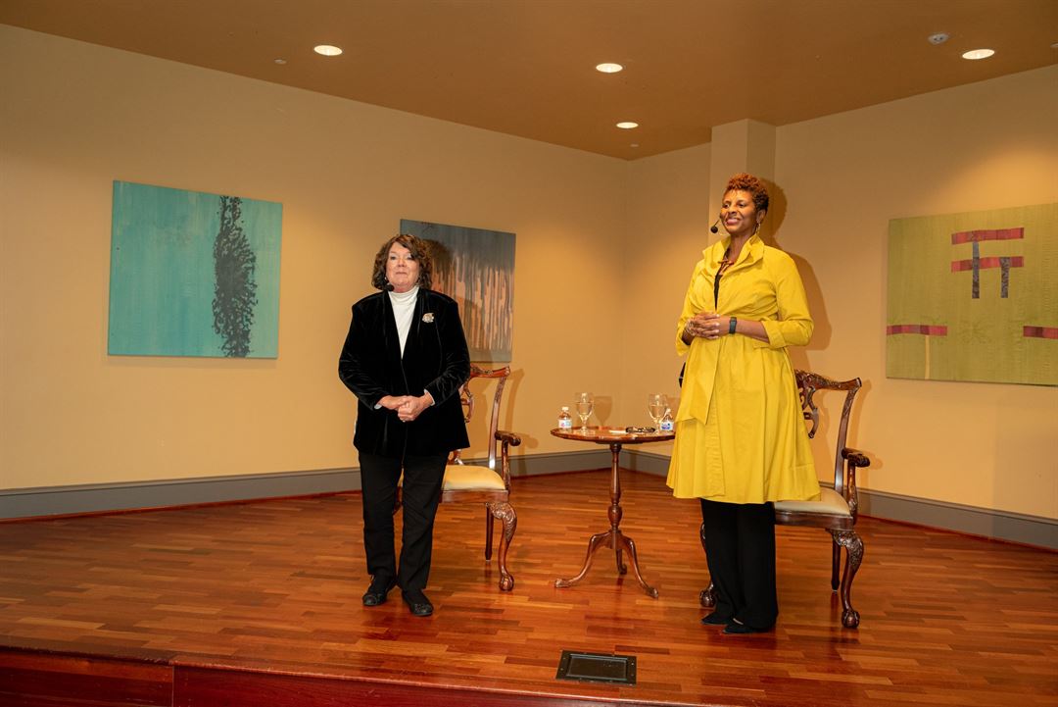










Huntsville Museum Of Art
300 Church Street South, Huntsville, AL
300 Capacity
$3,500 to $5,000 / Event
Have an artful and elegant feel at your next event…
Located in Big Spring Park in downtown Huntsville, the Huntsville Museum of Art offers one of the most striking settings in the area. Whether you are seeking out a stunning venue for a wedding or wedding reception, a memorable venue for a business meeting, or a an artful venue for a special party, our various rental spaces will help you create a moment that will not be forgotten.
The Museum has eight elegant spaces both on the gallery level and upper level of the Museum that are available to rent. Viewing of the galleries and special exhibition may be included.
Rentable Spaces are available for viewing by appointment only on Tuesdays, Wednesdays and Thursdays from 9 AM- 4PM.
Event Pricing
Events Starting At
$3,500 - $5,000
per event
Availability (Last updated 10/23)
Event Spaces




Additional Info
Venue Types
Amenities
- ADA/ACA Accessible
- Full Bar/Lounge
- Fully Equipped Kitchen
- Outdoor Function Area
- Outside Catering Allowed
- Waterview
- Wireless Internet/Wi-Fi
Features
- Max Number of People for an Event: 300
- Number of Event/Function Spaces: 7
- Special Features: Named as one of the state’s “Top 10” destinations by the Alabama Bureau of Tourism and Travel, the Huntsville Museum of Art is gaining a reputation throughout the South for bringing high-caliber touring exhibitions to the region.
- Total Meeting Room Space (Square Feet): 7
- Year Renovated: 1998