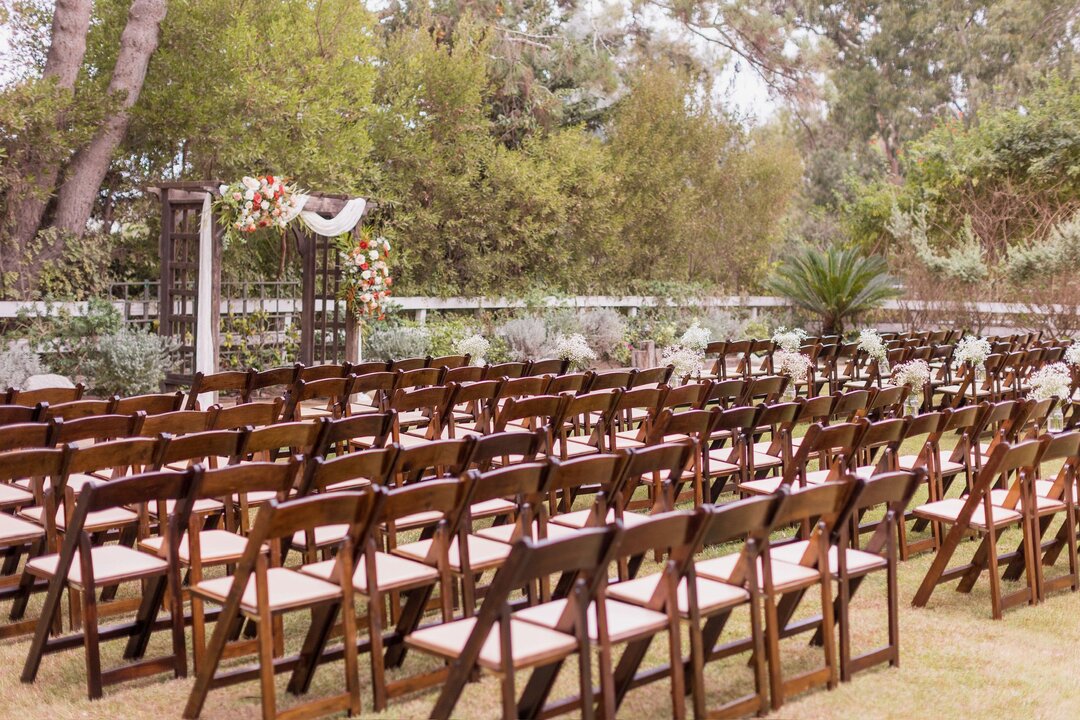
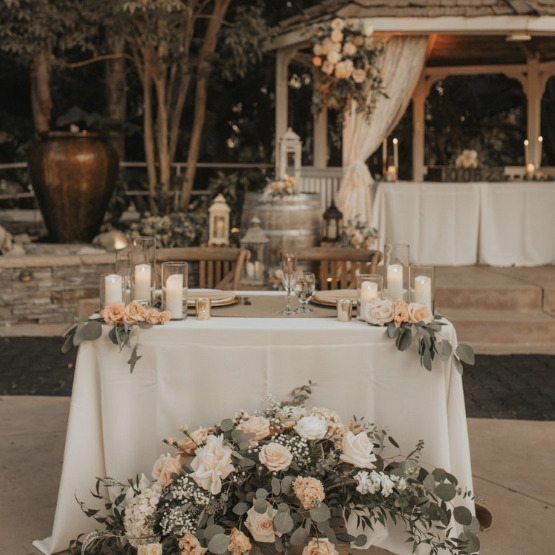
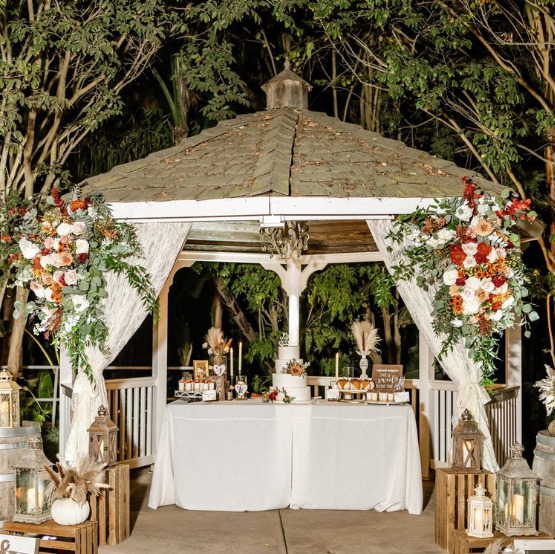
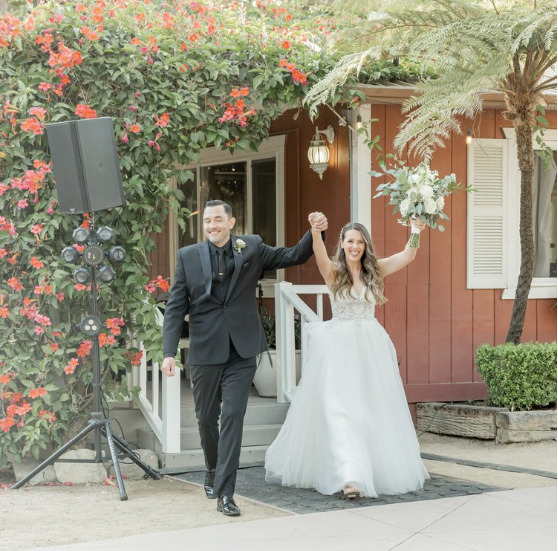
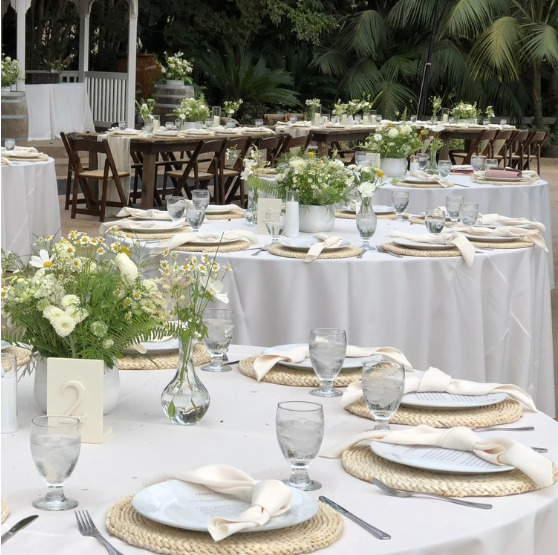

















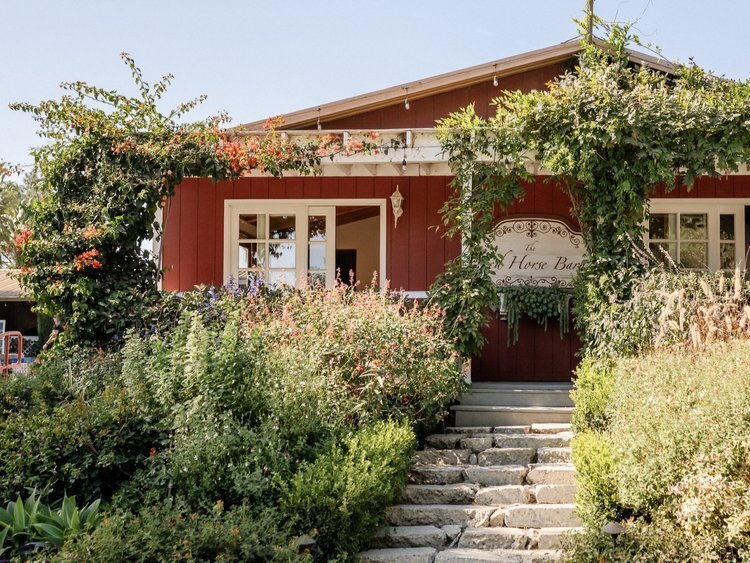
Red Horse Barn
18381 Goldenwest St, Huntington Beach, CA
250 Capacity
$6,000 to $32,000 / Event
Red Horse Barn – Award-Winning All-Inclusive Weddings in Huntington Beach
Nestled in the heart of Huntington Beach, Red Horse Barn is an award-winning, all-inclusive wedding venue known for its timeless beauty, seamless planning, and exceptional service. With its lush gardens, charming rustic-meets-elegance atmosphere, and exclusive-use policy, your wedding day will feel intimate, effortless, and unforgettable.
Our all-inclusive packages are thoughtfully curated to take the stress out of planning. We partner with top-tier vendors to provide catering, coordination, florals, cake, DJ, rentals, and more — all in one transparent package. Whether you're envisioning a romantic garden ceremony, a stylish reception under the stars, or a full-service experience from start to finish, we’ll bring your vision to life with ease.
Red Horse Barn has been recognized year after year for its excellence in service and experience. From the moment you tour our venue to the final send-off on your big day, our dedicated team is here to ensure every detail is flawlessly executed.
?? Dates book quickly — especially during peak season.
?? Schedule a personal tour today and discover why so many couples say “yes” to Red Horse Barn.
Event Pricing
Red Horse Barn Site Use Fee
100 - 250 people
$6,000 - $32,000
per event
All Inclusive Packages
100 - 250 people
$17,000 - $30,000
per event
All-Inclusive Friday & Sundays
100 people max
$23,000 per event
All-Inclusive Saturdays
100 people max
$24,000 per event
Availability (Last updated 7/25)
Event Spaces
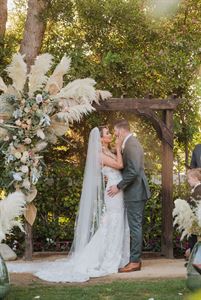
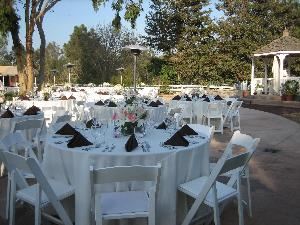
Outdoor Venue
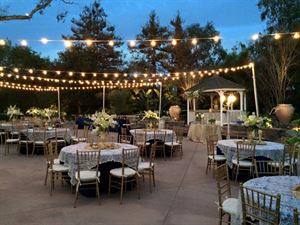
Outdoor Venue
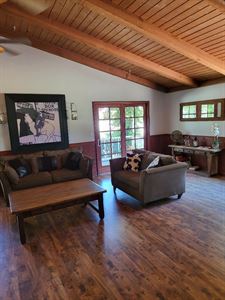
Suite or Hospitality
Additional Info
Venue Types
Amenities
- ADA/ACA Accessible
- Full Bar/Lounge
- On-Site Catering Service
- Outdoor Function Area
- Outside Catering Allowed
Features
- Max Number of People for an Event: 250
- Number of Event/Function Spaces: 1
- Special Features: Red Horse Barn offers flexibility to fit your vision with two popular options: our award-winning All-Inclusive Packages, designed to simplify your planning with expert vendors and transparent pricing, or a Venue-Only option for the hands-on, DIY couple.
- Year Renovated: 2023