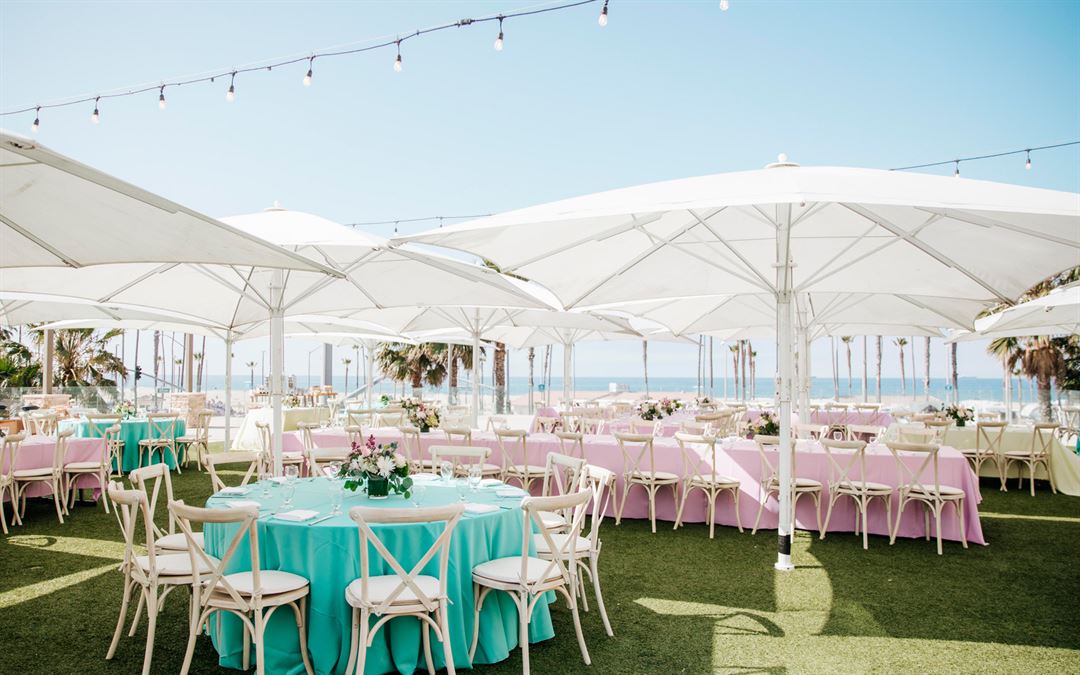
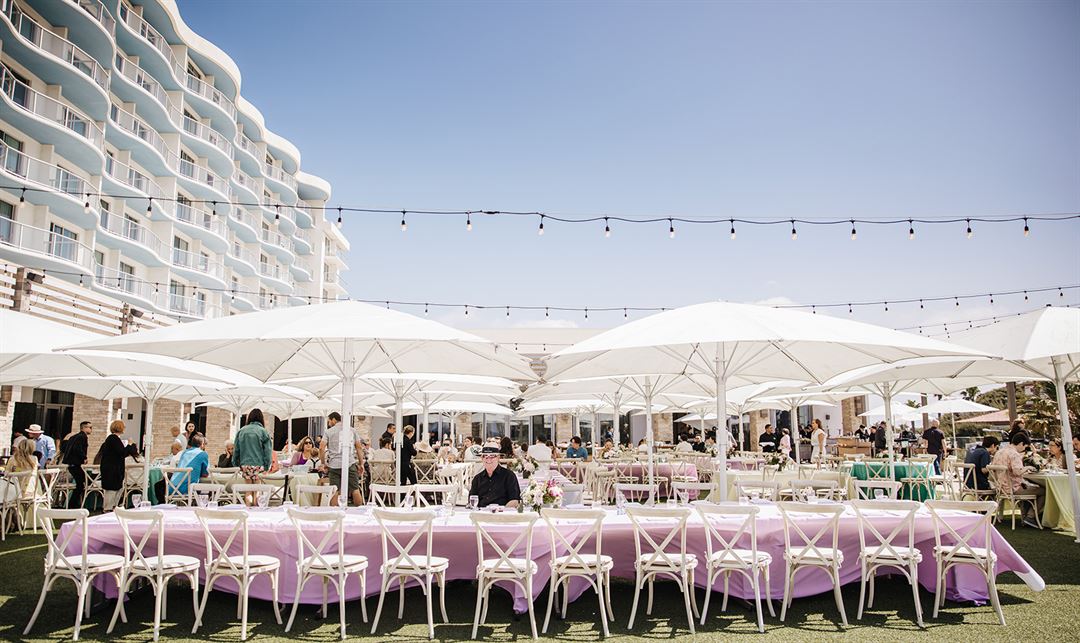
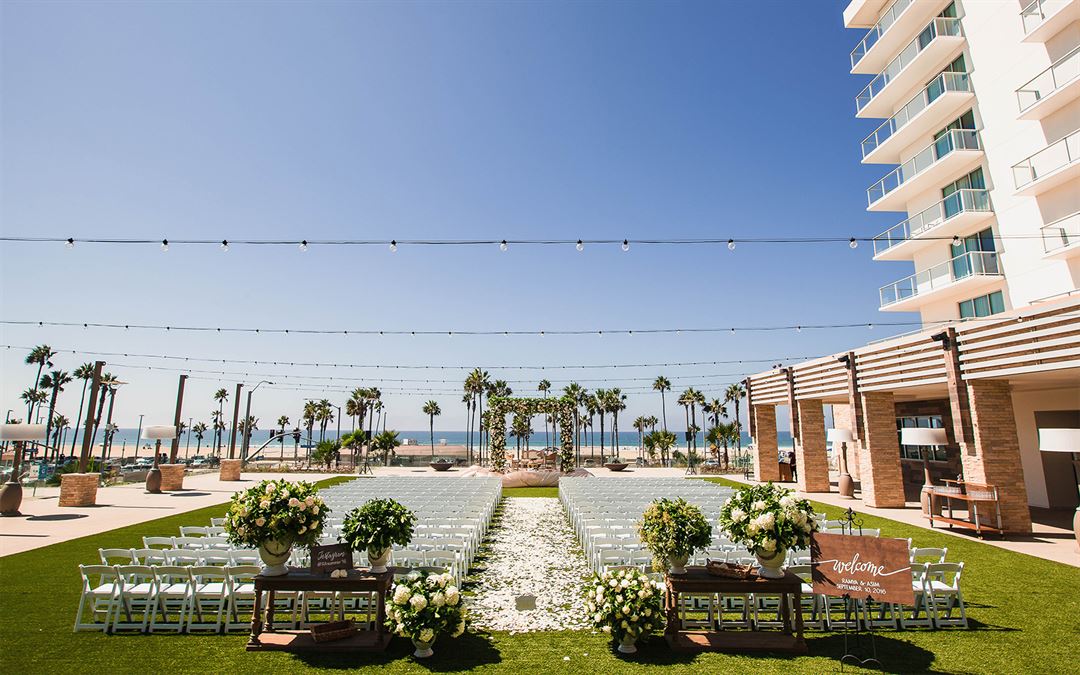
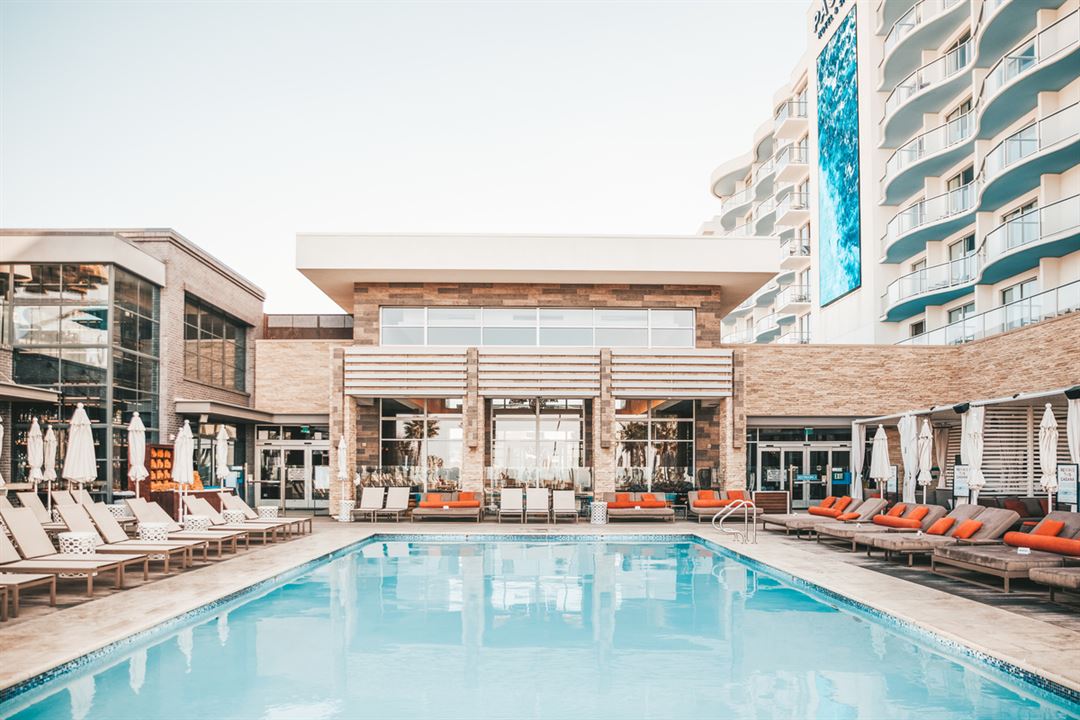
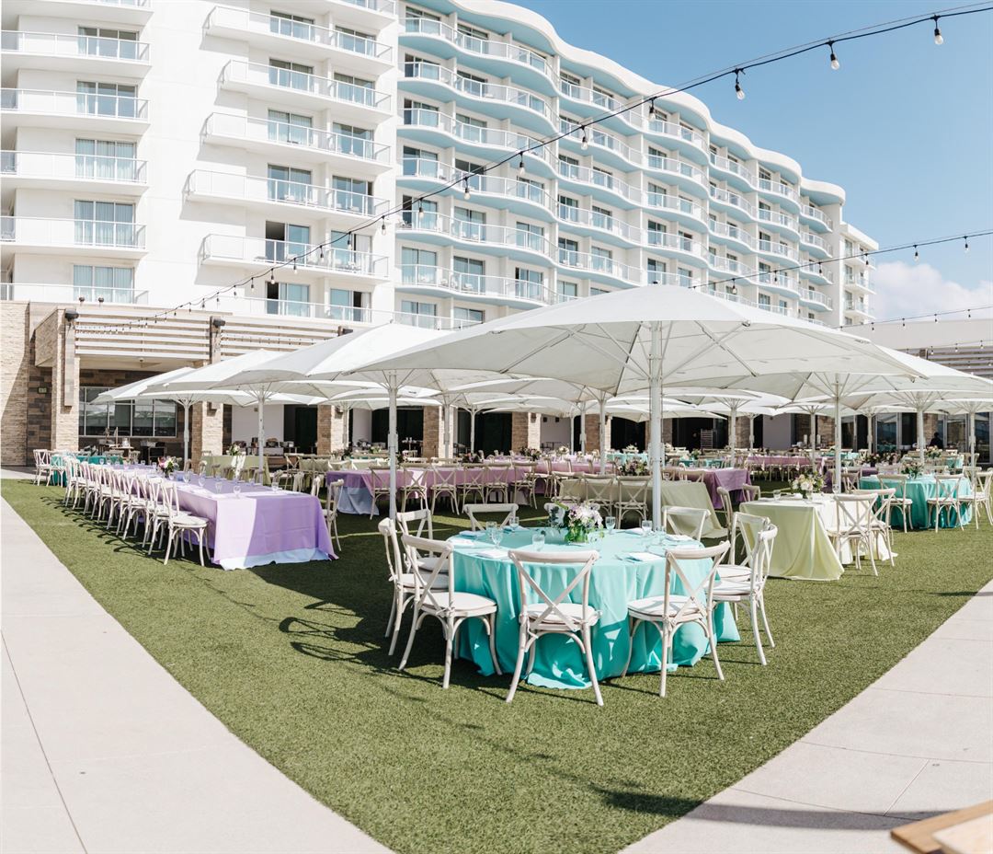
























Paséa Hotel & Spa
21080 Pacific Coast Highway, Huntington Beach, CA
1,400 Capacity
$2,700 to $7,250 for 50 Guests
Begin your story in a modern oasis, where the sun meets the sea at our Huntington Beach wedding venues. From your arrival at Paséa to the last detail of your dream wedding, our team is committed to creating a once in a lifetime experience for you and your guests.
Named “Best of 2016” by California Meetings and Events Magazine and with over 34,600 square feet of luxurious Huntington Beach meeting room space, plus a picture perfect ocean lawn, Paséa Hotel & Spa is the perfect oceanfront destination for Huntington Beach meetings & events.
Event Pricing
Lunch Menus
$54 - $76
per person
Dinner Menus
$86 - $145
per person
Event Spaces
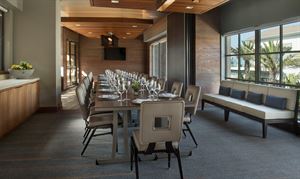
General Event Space
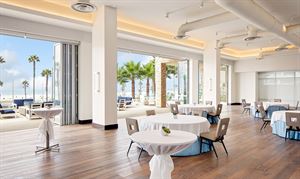
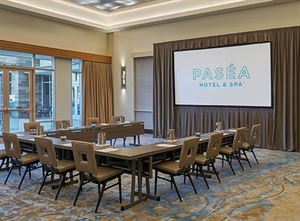
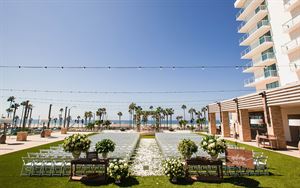
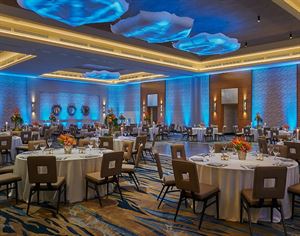
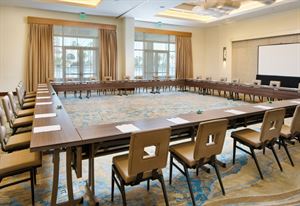
Additional Info
Venue Types
Amenities
- Full Bar/Lounge
- On-Site Catering Service
- Outdoor Function Area
- Outdoor Pool
- Waterfront
- Waterview
Features
- Max Number of People for an Event: 1400
- Total Meeting Room Space (Square Feet): 34,600