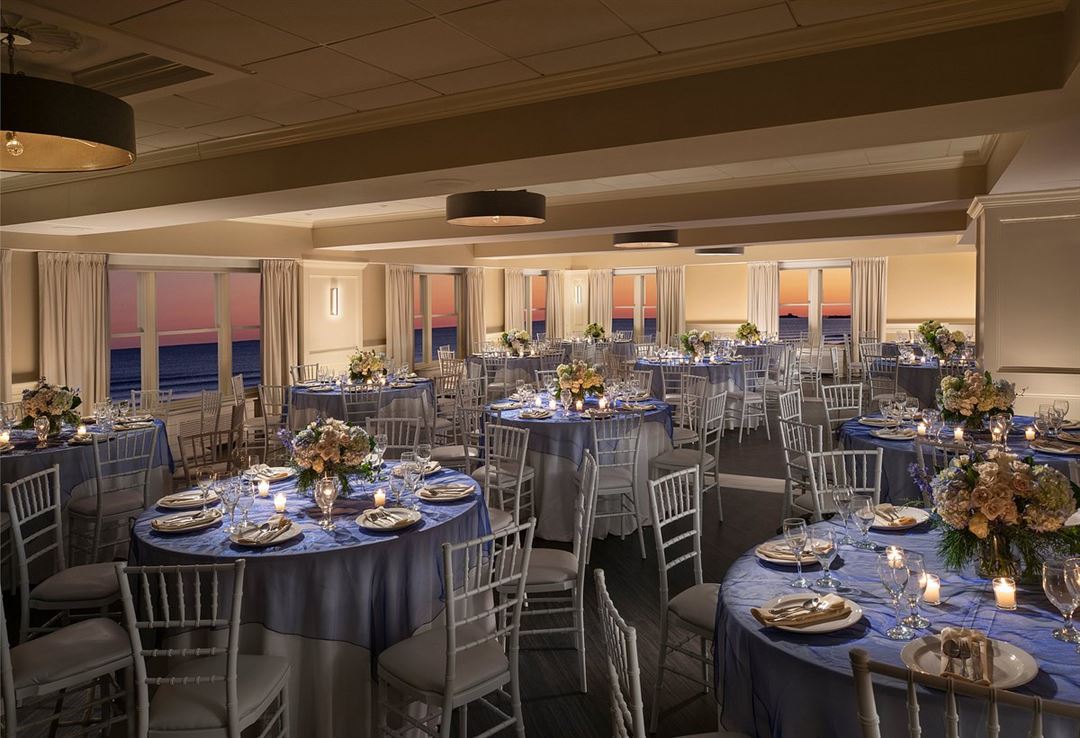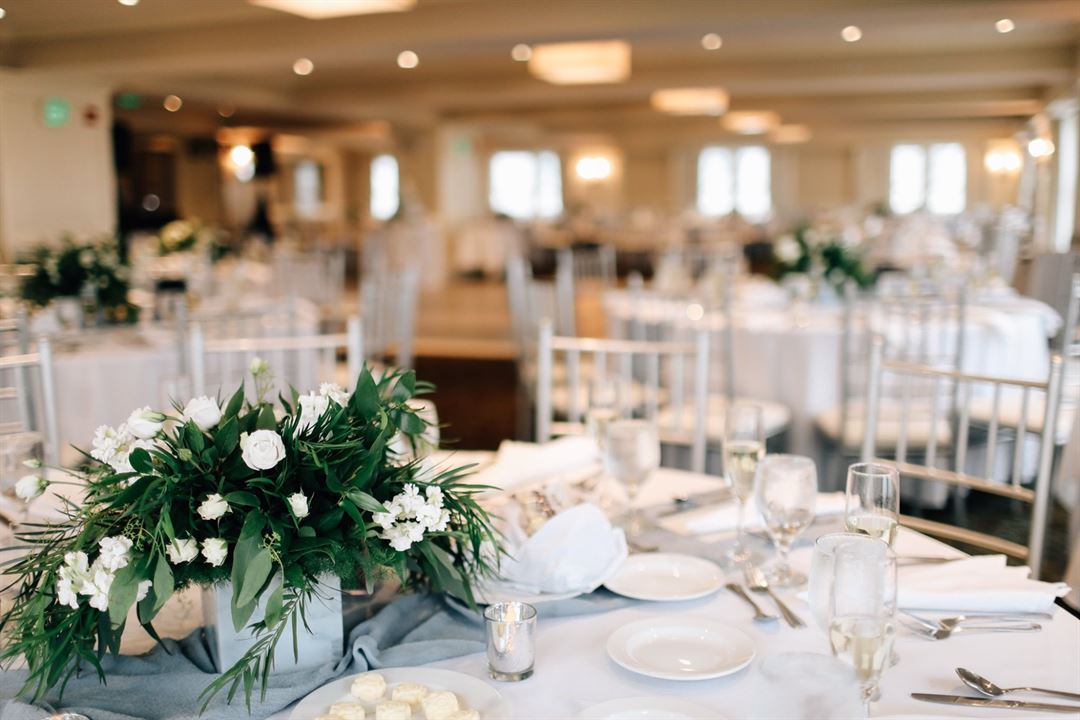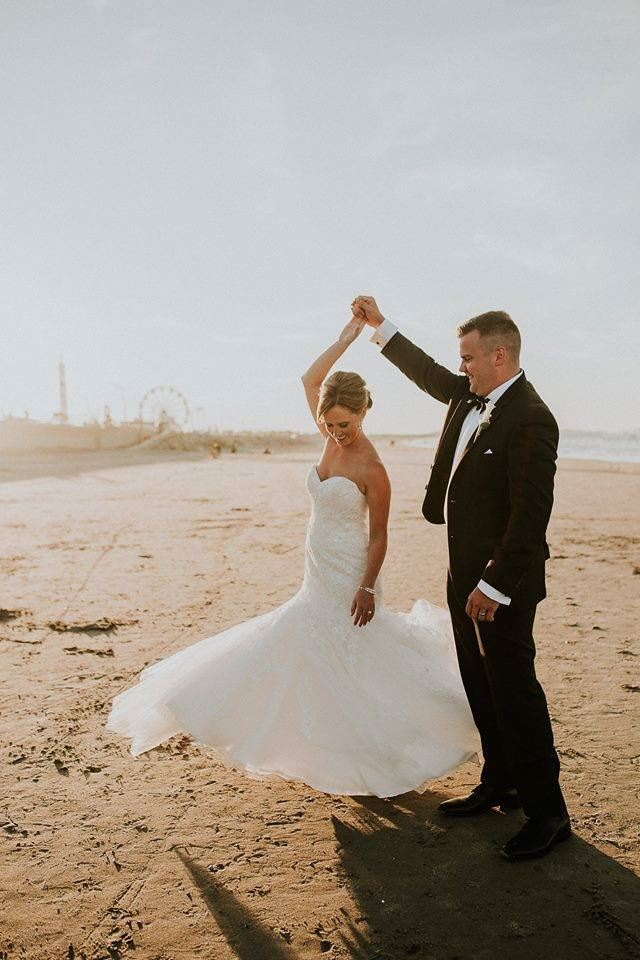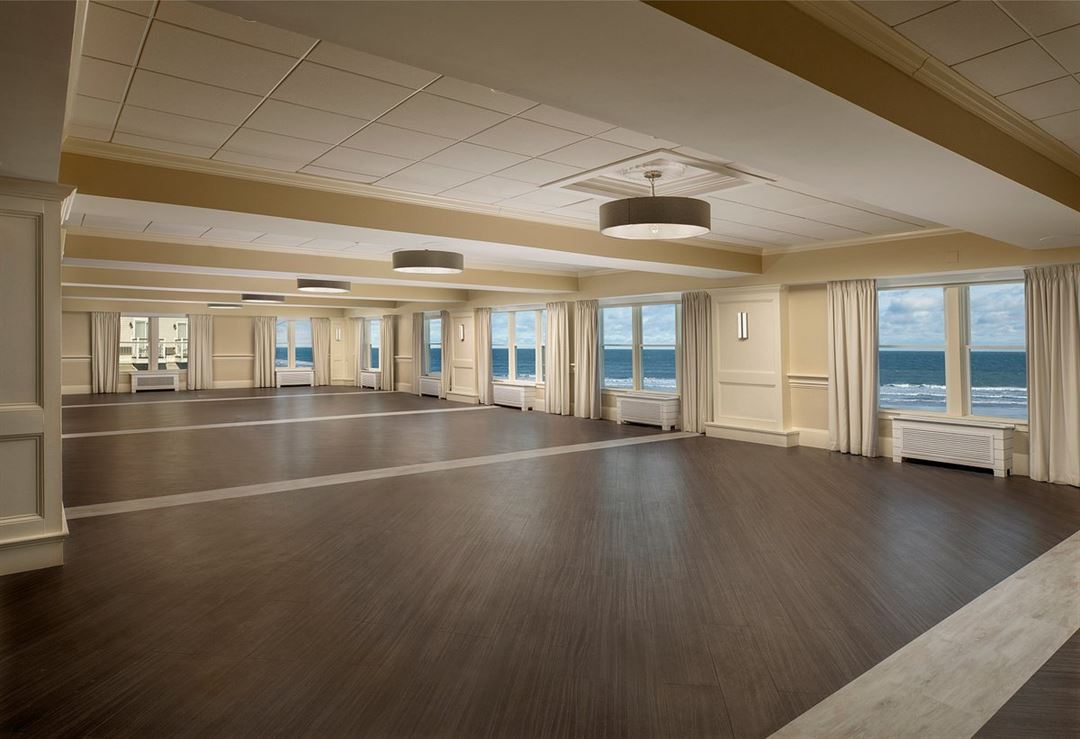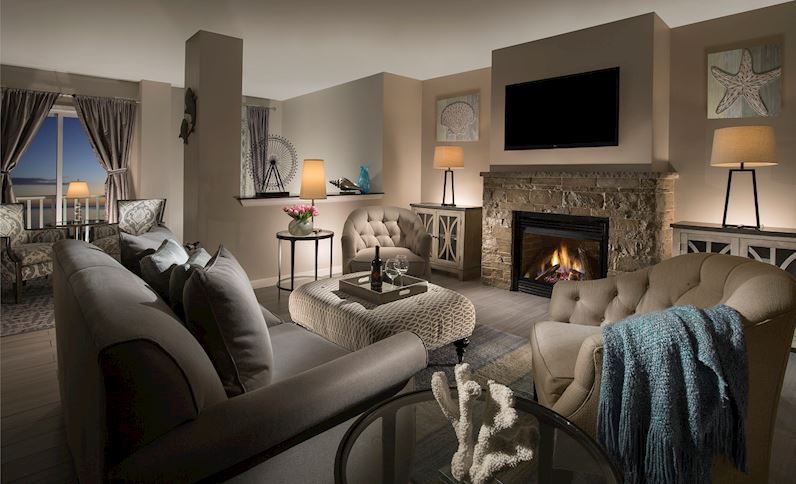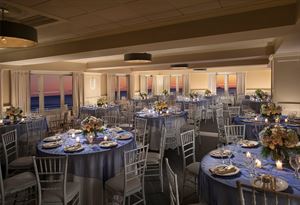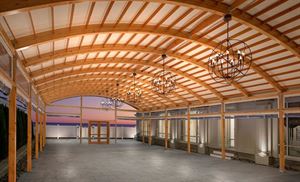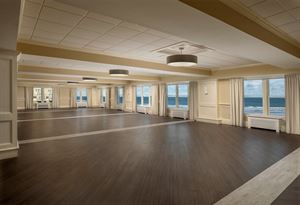Nantasket Beach Resort
45 Hull Shore Drive, http://www.nantasketbeachresort.com/default.aspx?p, Hull, MA
Capacity: 230 people
About Nantasket Beach Resort
Located in the historic and picturesque seaside town of Hull, the Nantasket Beach Resort offers breathtaking views of the Atlantic Ocean and beautiful Nantasket Beach. Find our beachfront hotel in Hull conveniently situated just over an hour from Cape Cod and 45 minutes from Boston, with convenient access to ferry service.
Truly memorable meetings and events with an authentic local flavor – that is the inspiration behind the Nantasket Beach Resort. Experience our exemplary service, magnificent cuisine and superb white-glove treatment. After your celebration, retreat to your complimentary bridal suite.
Event Pricing
Wedding Packages
Deposit is Required
| Pricing is for
weddings
only
$80 - $120
/person
Pricing for weddings only
Event Spaces
Nantasket Ballroom
Pavilion
Surf Ballroom
Shore Ballroom
Wave Room
Venue Types
Amenities
- ADA/ACA Accessible
- Full Bar/Lounge
- Indoor Pool
- On-Site Catering Service
- Outdoor Pool
- Valet Parking
- Waterfront
- Waterview
- Wireless Internet/Wi-Fi
Features
- Max Number of People for an Event: 230
- Total Meeting Room Space (Square Feet): 10,000
