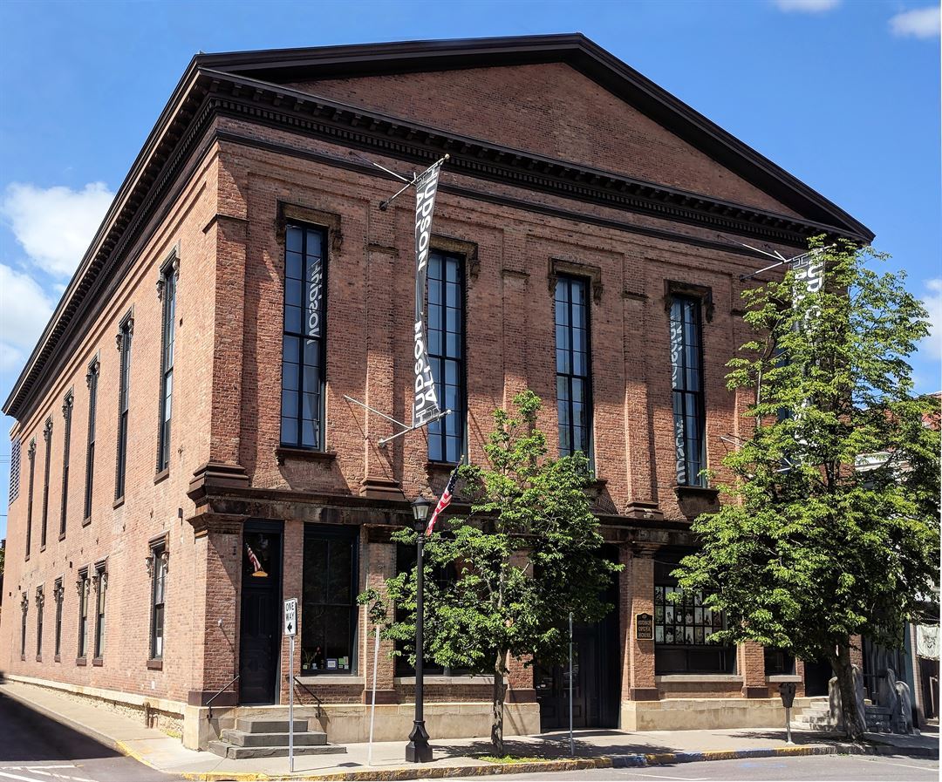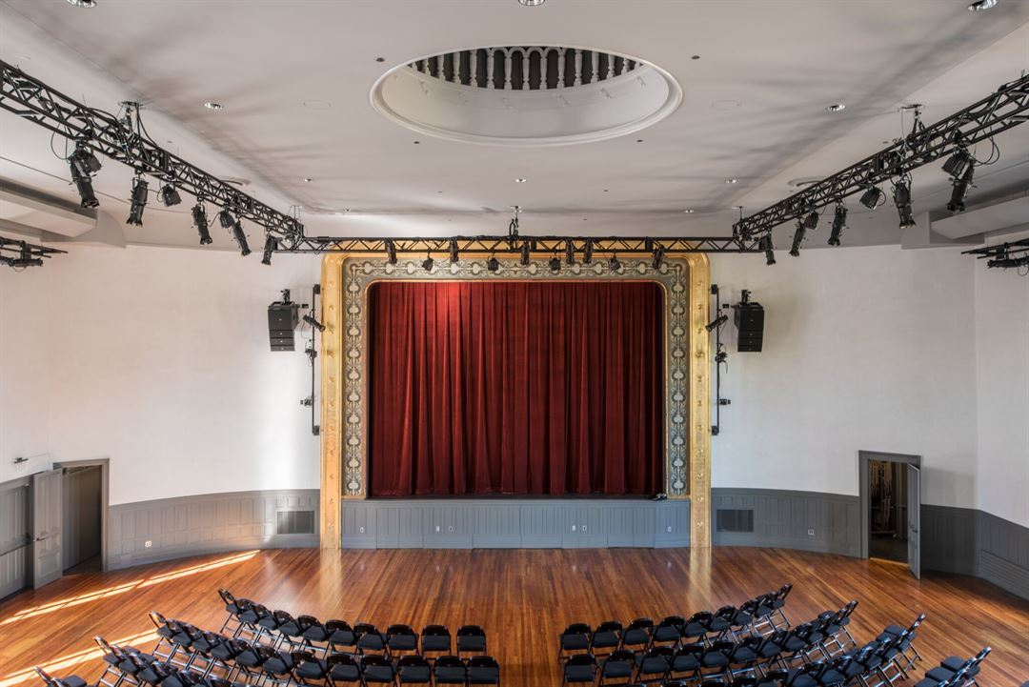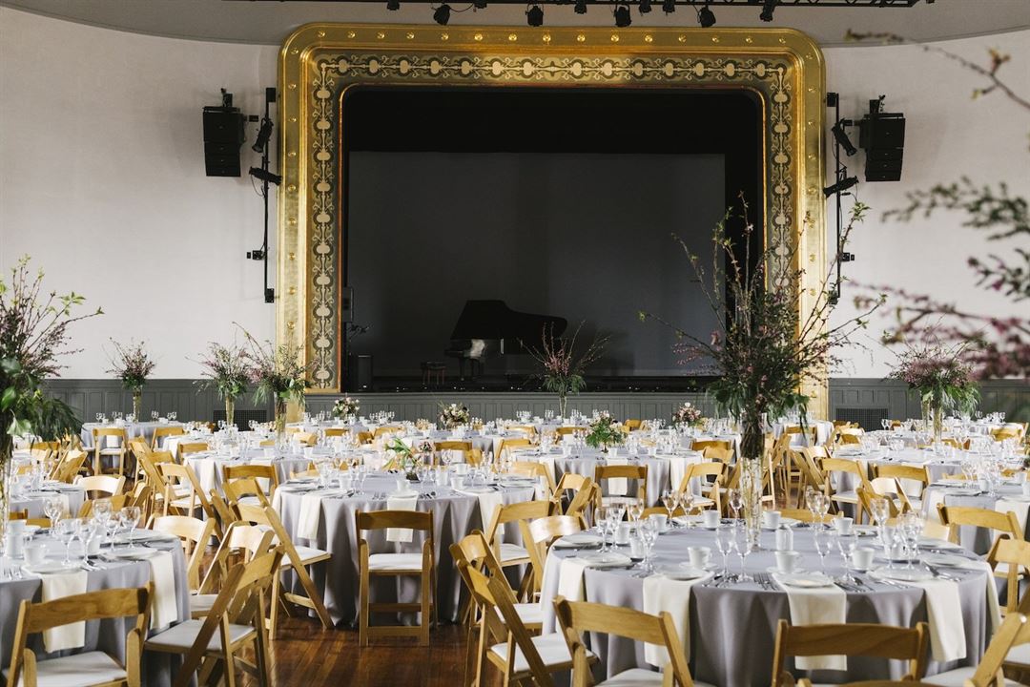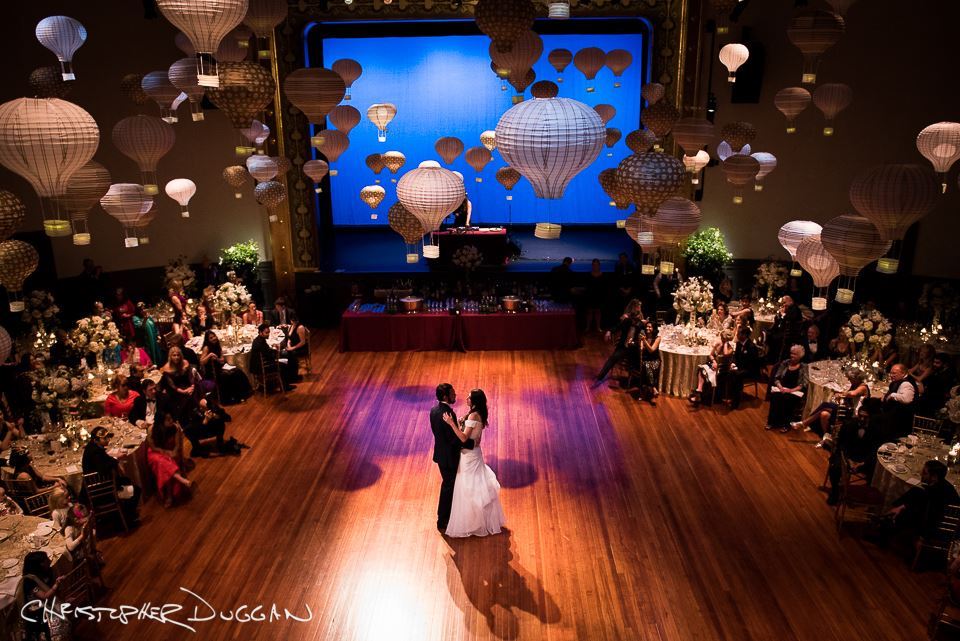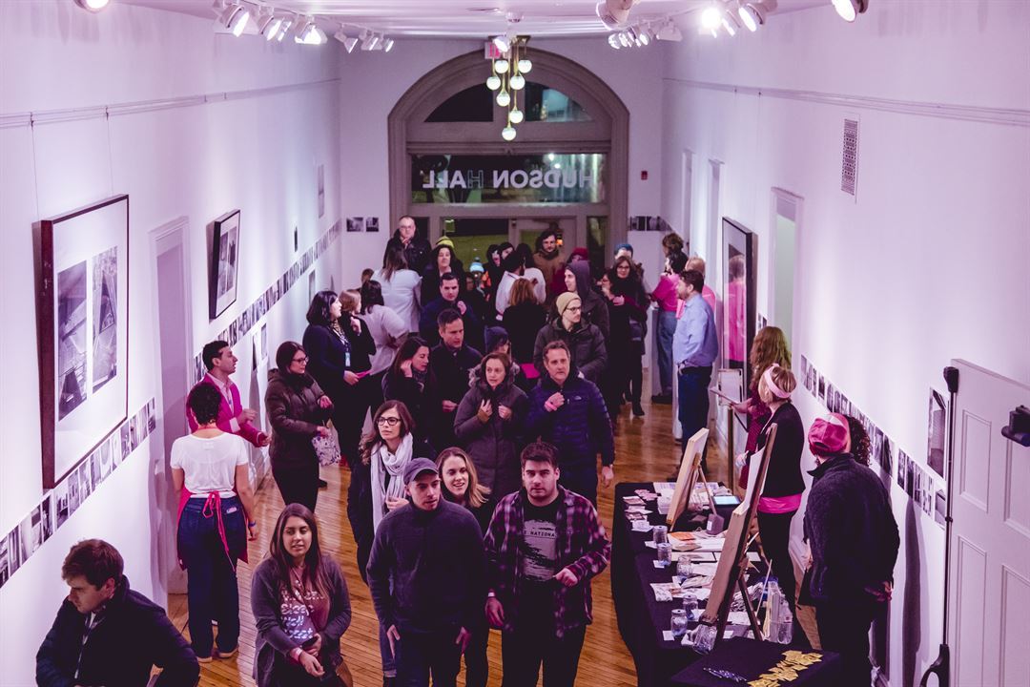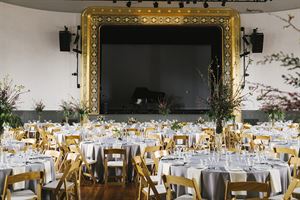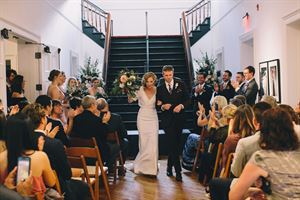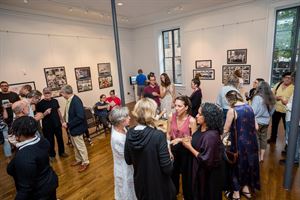Hudson Hall at the Historic Hudson Opera House
327 Warren St, Hudson, NY
Capacity: 300 people
About Hudson Hall at the Historic Hudson Opera House
Built in 1855 and fully restored in 2017, Hudson Hall offers the best in 21st century technology and comfort with the charm of a 19th century setting. Situated two hours north of New York City in the picturesque Hudson Valley, Hudson Hall boasts a 5,000 square foot theater, a grand staircase, and adaptable private and open-plan first floor spaces accommodating groups from 5 to 300*.
With direct Amtrak service from Penn Station, your guests will enjoy the convenience of a car-free experience as they take in one of America’s most vibrant, walkable small towns. With its world-class farm to table restaurants, unique shopping and accommodation options, dynamic arts scene and charming day trips, Hudson is a perfect location for energizing your staff, impressing your clients or hosting a weekend to remember.
Hudson Hall is a non-profit multidisciplinary arts and performance center presenting theater, dance, music, film, exhibitions, events and free workshops for youth and adults. Housing New York State’s oldest surviving theater, our building is listed on the National and State Registers of Historic Places.
*PLEASE NOTE: In keeping with current New York State guidelines for Phase 4 reopening, Hudson Hall is required to limit the number of guests to 25% of total capacity. For events taking place before December 31, 2020, capacity will be limited to 75 guests or less. As per NYS guidelines, all guests over the age of 2 are required to wear face coverings (unless seated for food and drink service) and practice social distancing with those outside of their immediate family group.
Event Pricing
Single Room Meeting Rental Starting at $250
Pricing is for
meetings
only
$400
/event
Pricing for meetings only
Mirco Weddings
Attendees: 25 maximum
| Pricing is for
weddings
only
Attendees: 25 max |
$1,800 - $5,500
/event
Pricing for weddings only
One Day Corporate / Private Event Rentals Starting at $4,500
Attendees: 300 maximum
| Pricing is for
parties
and
meetings
only
Attendees: 300 max |
$5,000
/event
Pricing for parties and meetings only
Weddings / Weekend Packages Starting at $9,500
Attendees: 250 maximum
| Pricing is for
weddings
only
Attendees: 250 max |
$11,000
/event
Pricing for weddings only
Event Spaces
Performance Hall
Center Hall Gallery
Common Council Room
Workshop Room
Venue Types
Amenities
- ADA/ACA Accessible
- Outside Catering Allowed
- Wireless Internet/Wi-Fi
Features
- Max Number of People for an Event: 300
- Year Renovated: 2017
