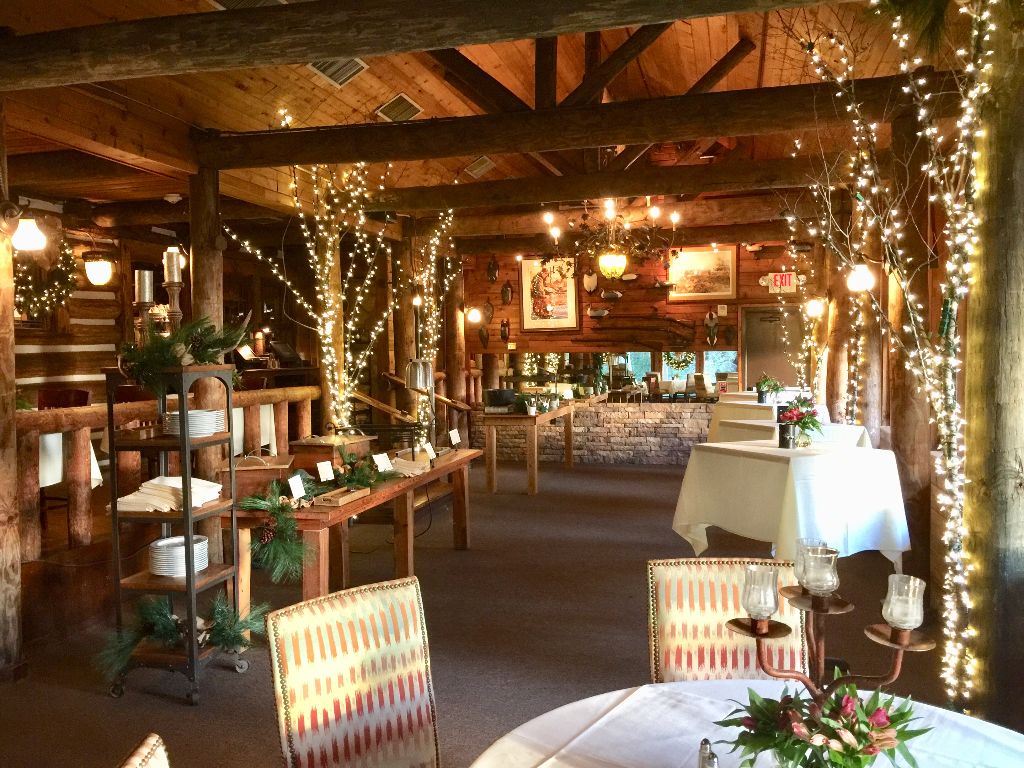
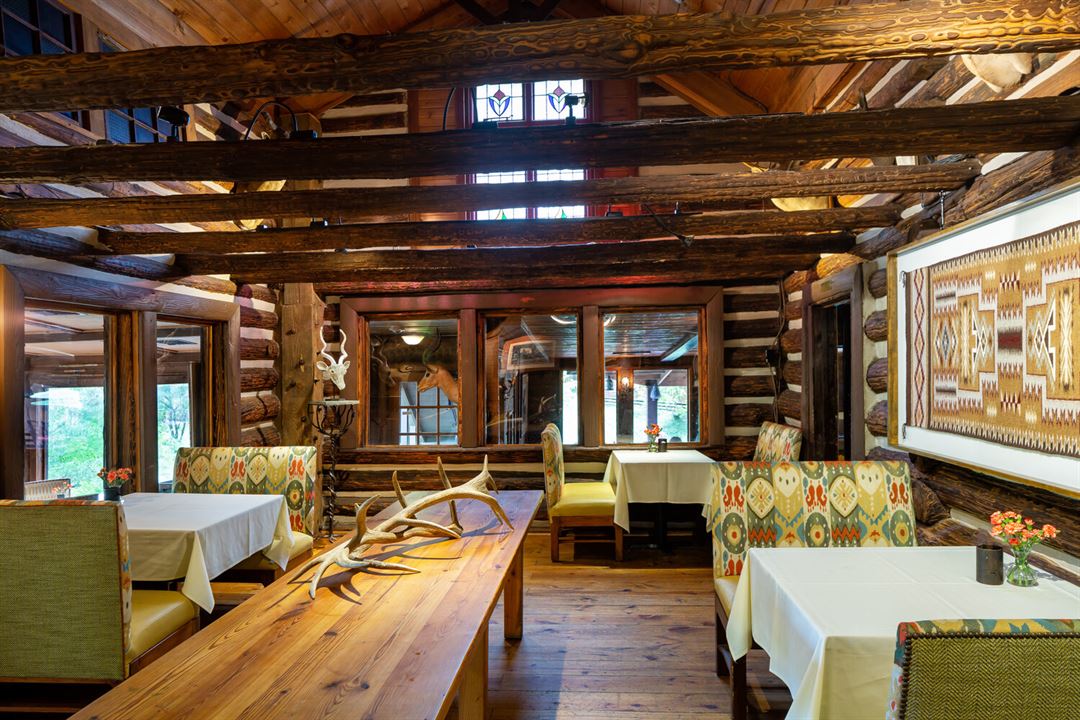
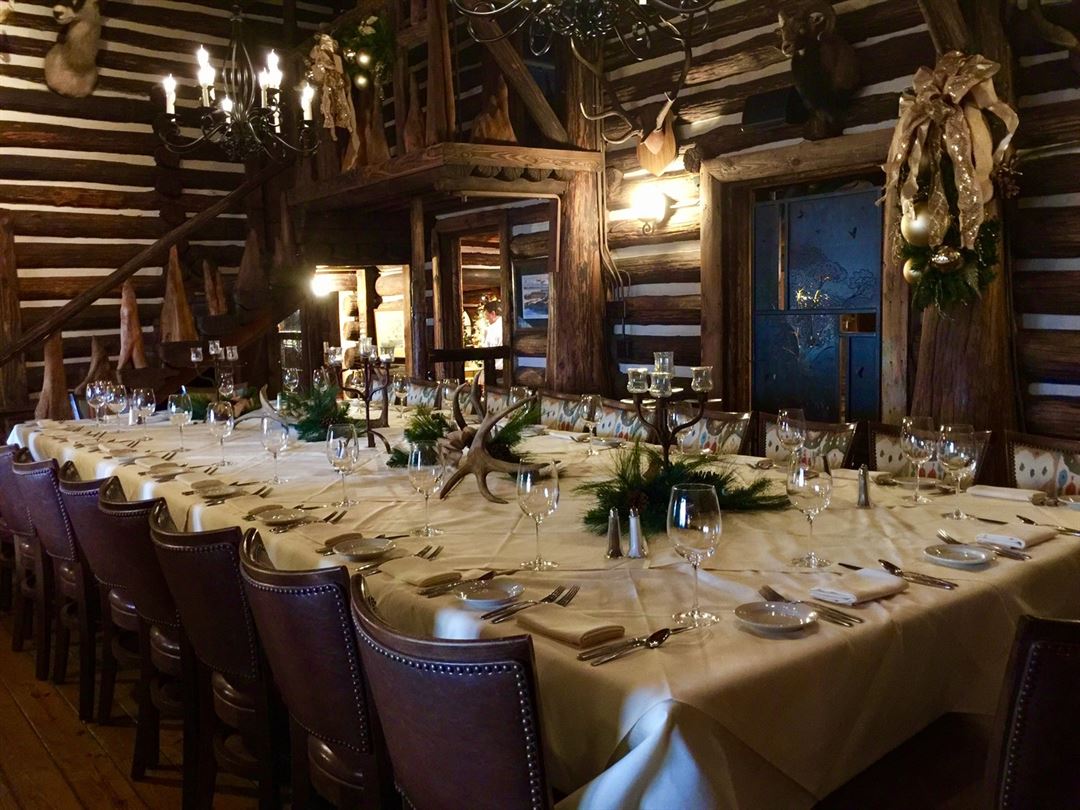
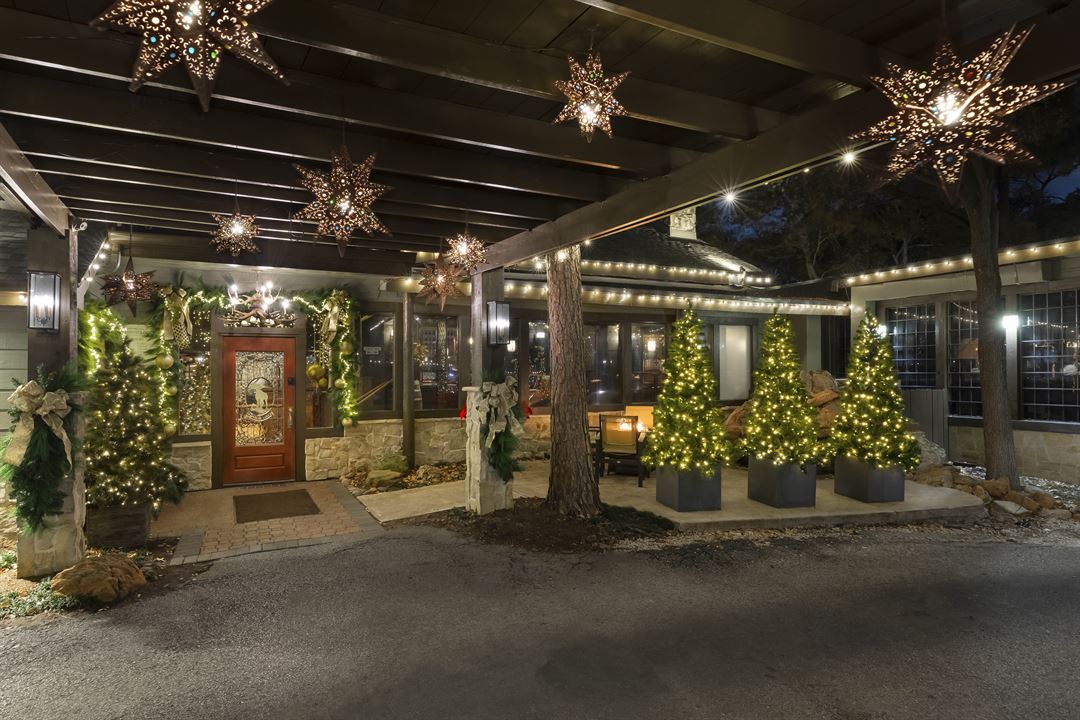
The Rainbow Lodge
2011 Ella Blvd, Houston, TX
100 Capacity
$2,450 to $3,450 for 50 Guests
Iconic Houston Restaurant featuring wild game and seafood. The season, ranchers, farmers and our gardens inspire our menus! Stellar Wine Cellar and gorgeous patio/grounds. You must check out the bar!
Event Pricing
Banquet Menu Options Starting At
$49 - $69
per person
Event Spaces
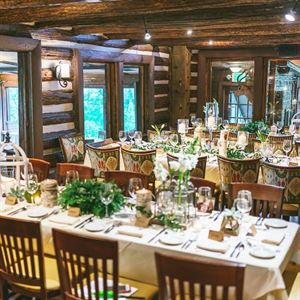
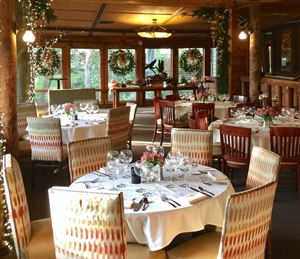
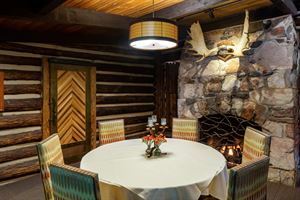
General Event Space
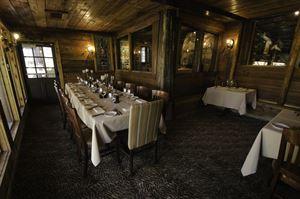
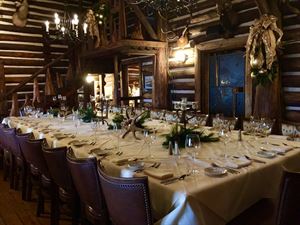
Additional Info
Neighborhood
Venue Types
Amenities
- Full Bar/Lounge
- Fully Equipped Kitchen
- On-Site Catering Service
- Outdoor Function Area
- Valet Parking
- Wireless Internet/Wi-Fi
Features
- Max Number of People for an Event: 100
- Number of Event/Function Spaces: 5
- Special Features: Refined Lodge setting with gorgeous grounds located in the heart of Houston. Home to many of Houston's favorite celebrations, holiday parties, weddings and more.
- Year Renovated: 2023
