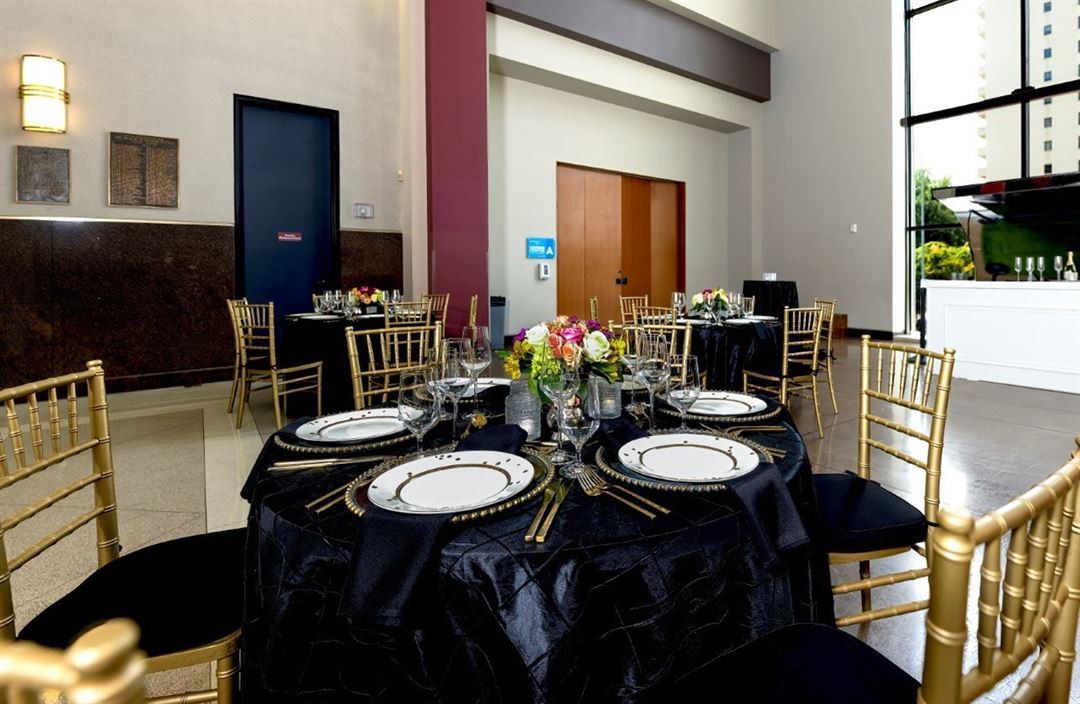
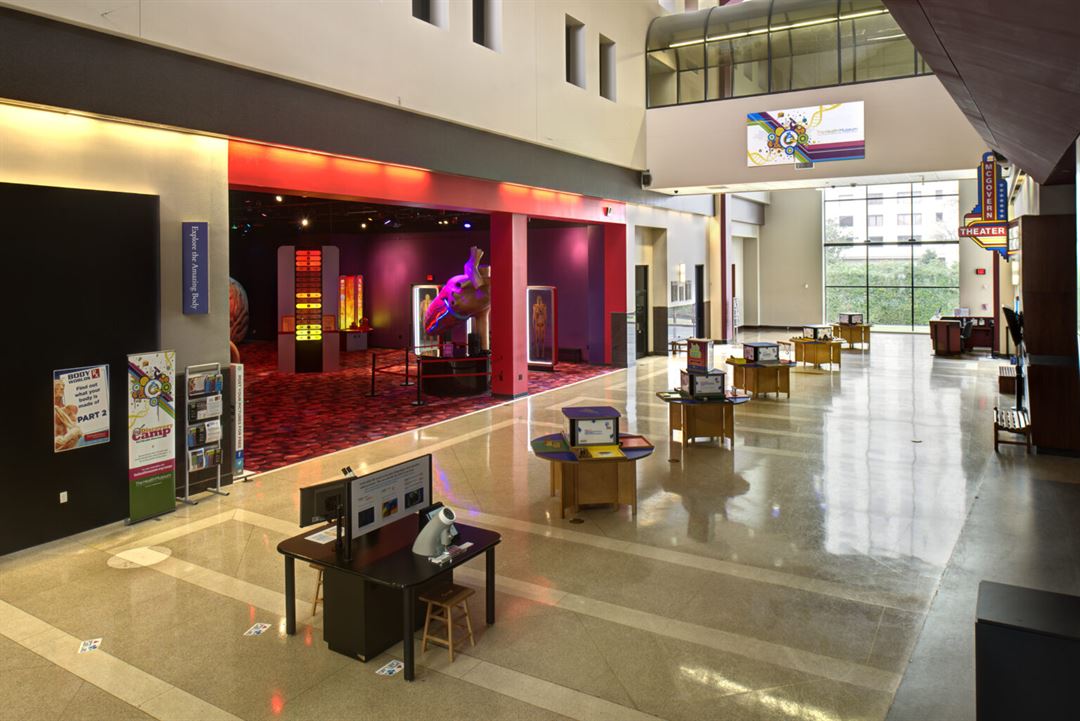
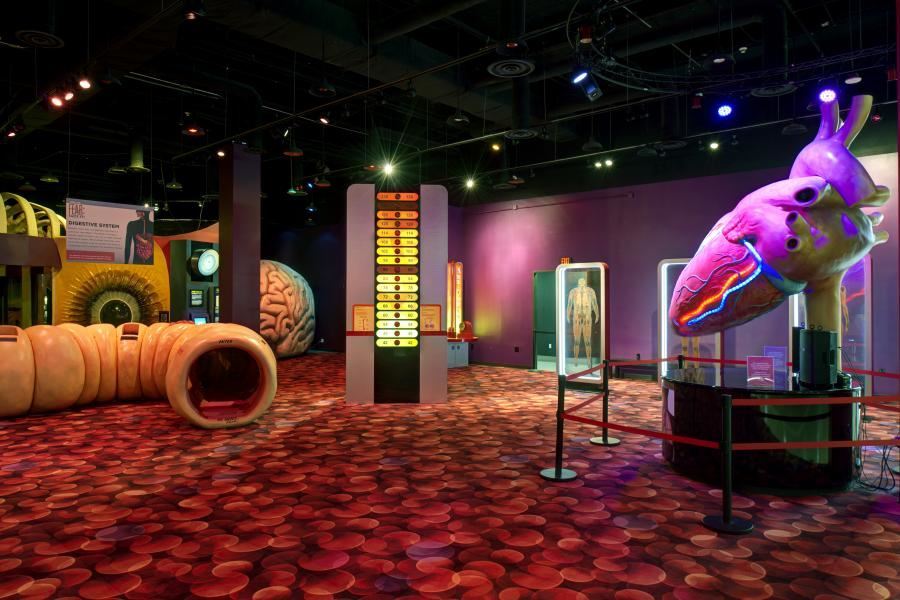
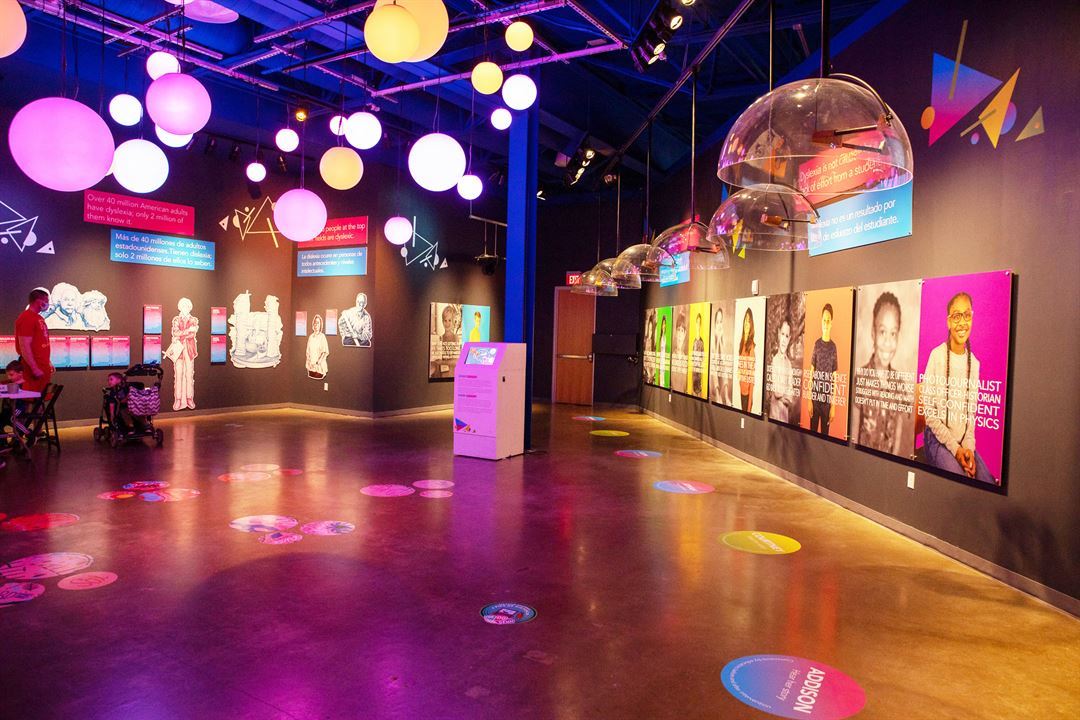
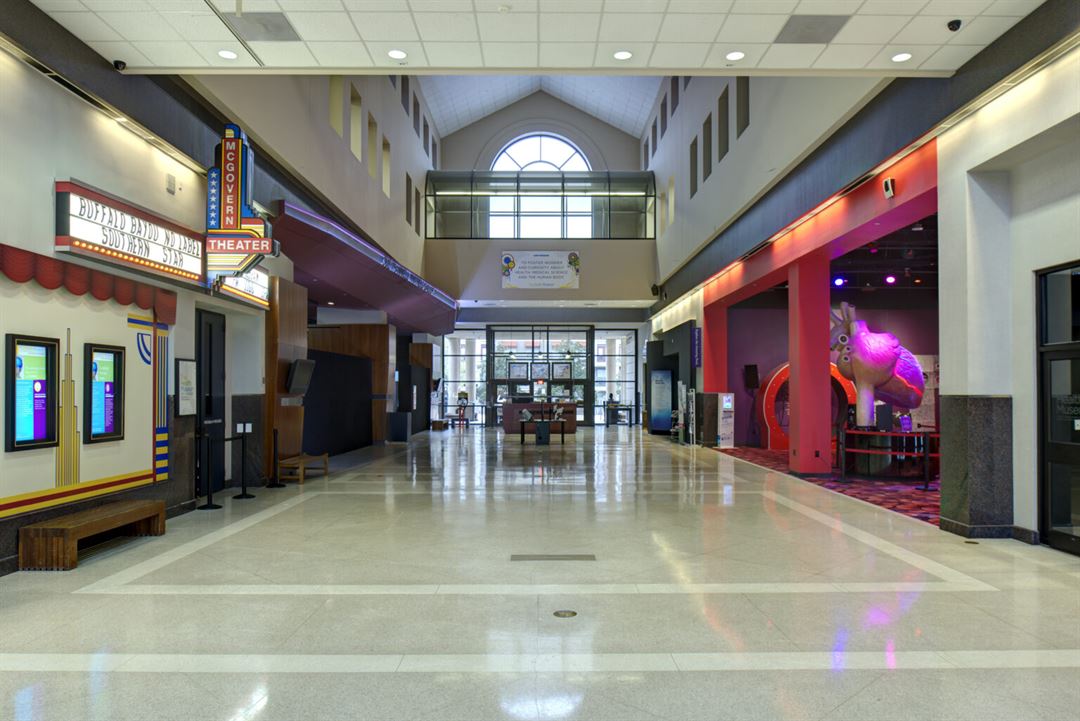











The Health Museum
1515 Hermann Drive, Houston, TX
350 Capacity
$1,000 / Event
The Health Museum is the ideal setting for an unique and memorable event experience. We are centrally located in the heart of Houston's Museum District and adjacent to the Texas Medical Center. The Health Museum offers multiple rental options to meet your event needs and is also conveniently near numerous hotels, Midtown, EaDo, Hermann Park, and the city's central business district. Past events have included conferences and seminars, galas, annual meetings, staff retreats, seated dinners, receptions, weddings, young professionals networking events, fashion shows, and more.
Event Pricing
Venue Rental
350 people max
$1,000 per event
Event Spaces
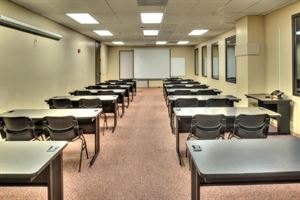
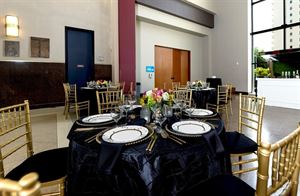
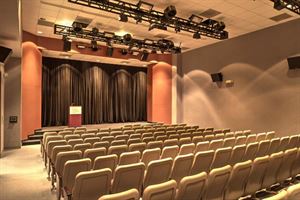
Additional Info
Neighborhood
Venue Types
Amenities
- ADA/ACA Accessible
- Outdoor Function Area
- Outside Catering Allowed
- Valet Parking
- Wireless Internet/Wi-Fi
Features
- Max Number of People for an Event: 350
- Number of Event/Function Spaces: 8
- Special Features: The Health Museum is the only Health Museum in the Country. We are a Smithsonian Institute Affiliate. the only museum in the museum district that is an affiliate.
- Total Meeting Room Space (Square Feet): 6