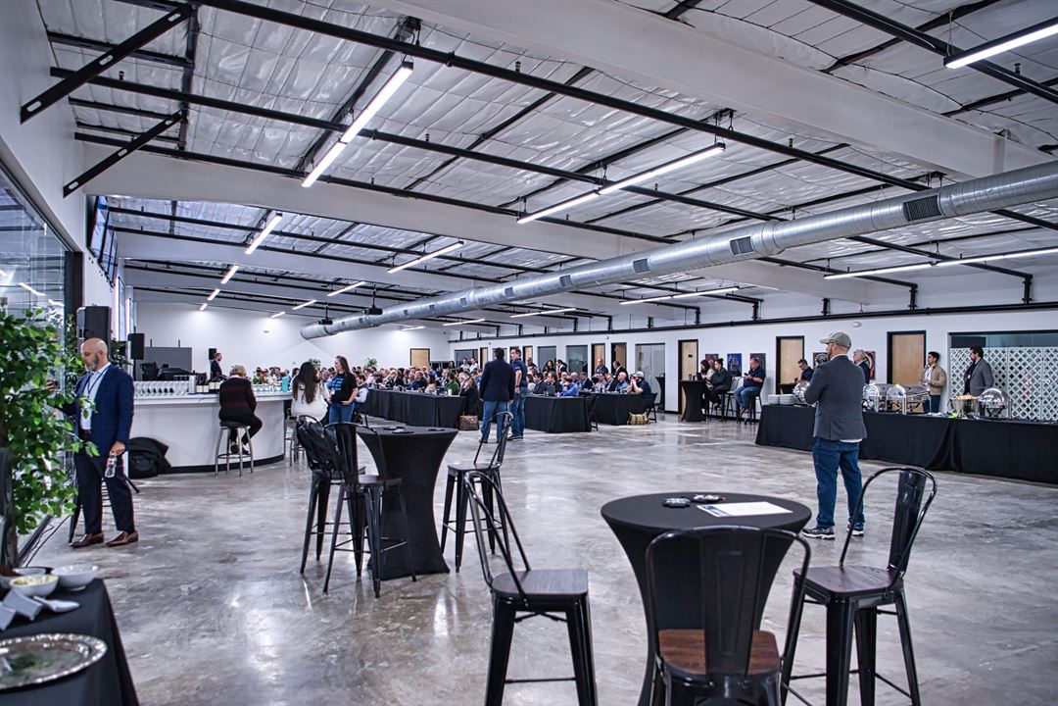
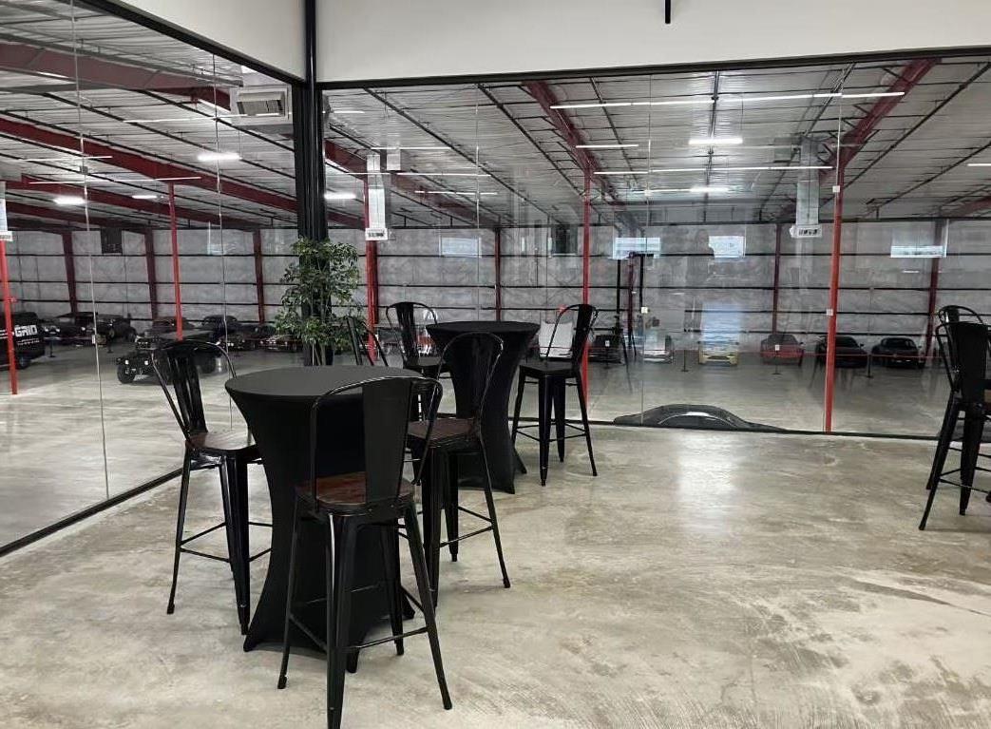
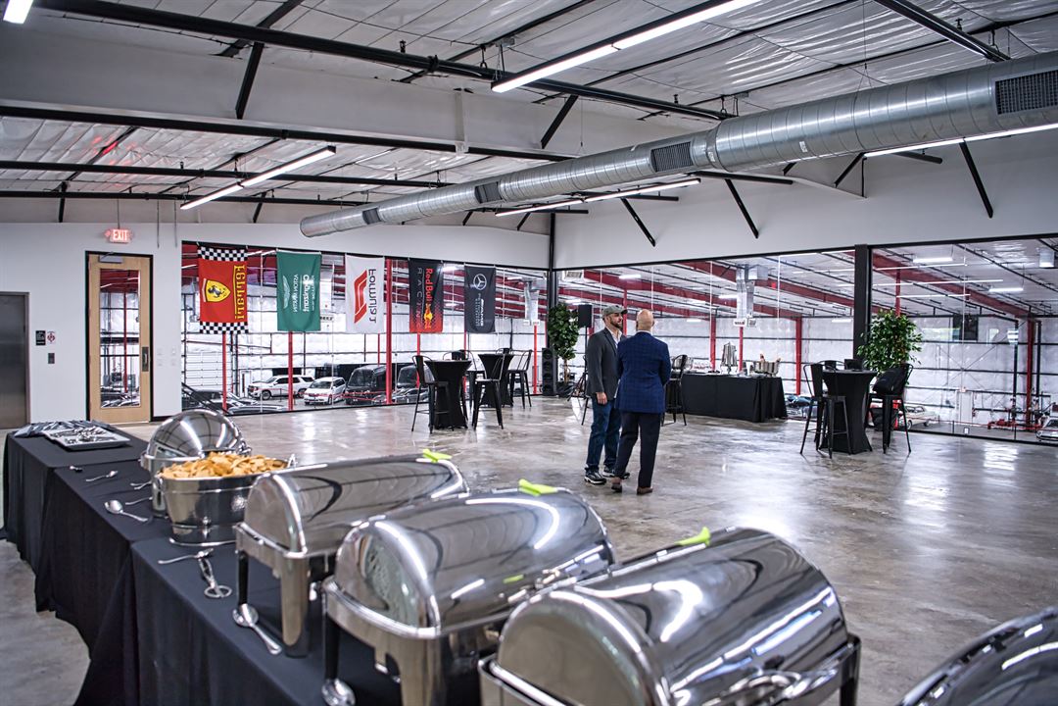
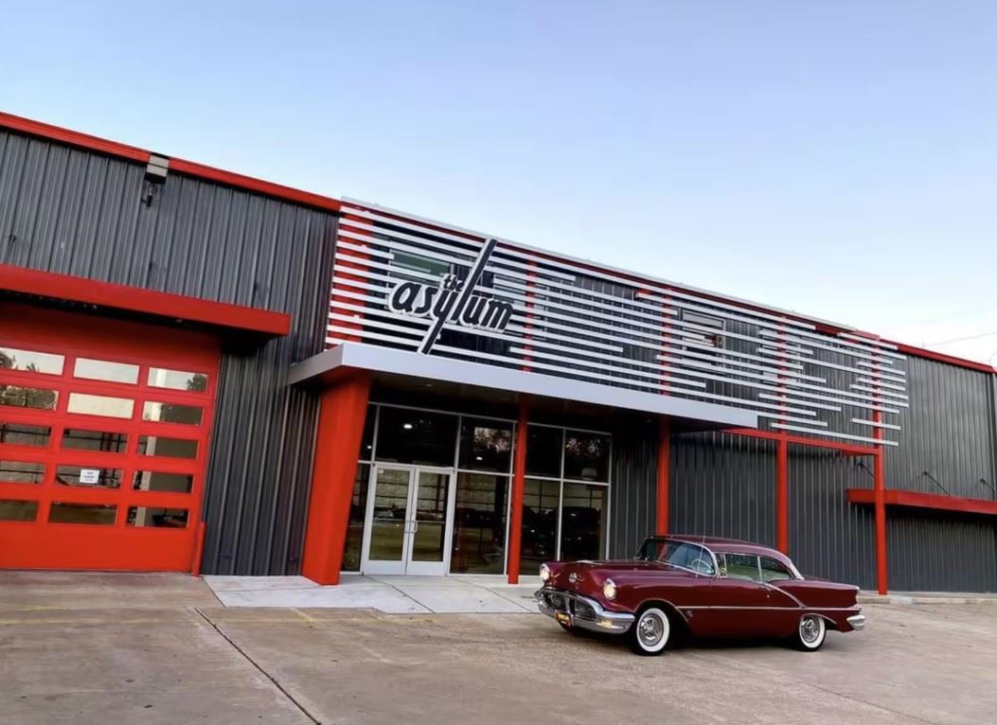
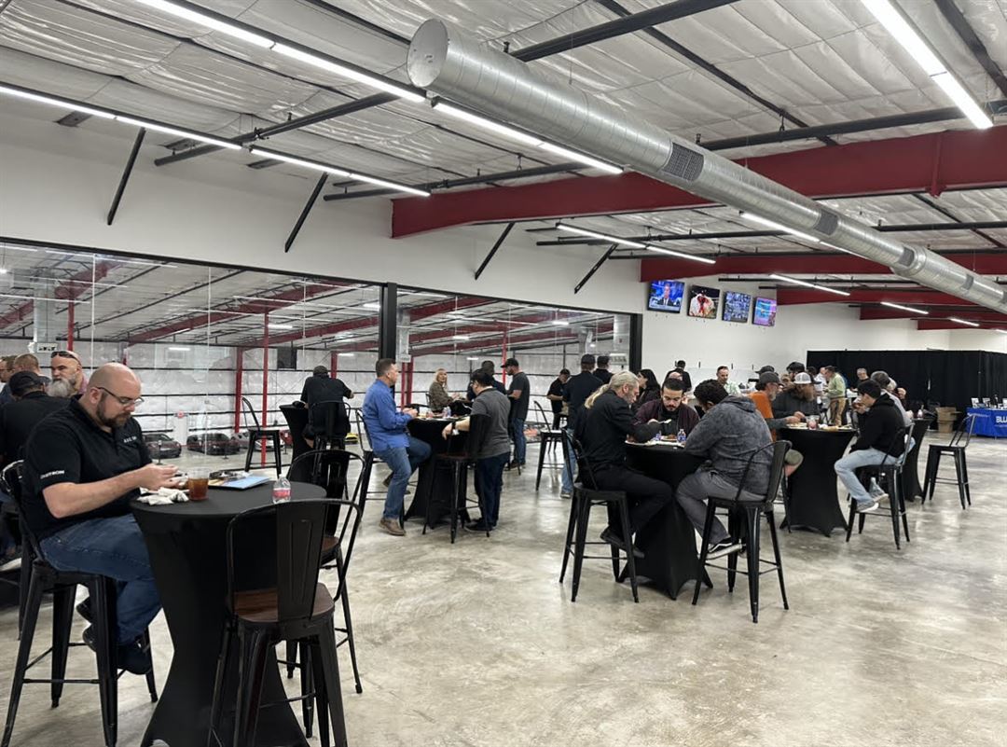












































The Asylum
7268 Renwick Dr, Houston, TX
450 Capacity
$2,000 to $6,000 / Meeting
The Asylum offers two areas to choose from to host your event, the Plaza and the Mezzanine, a spacious and modern one of a kind venue. The Asylum was built to house classic and exotic cars. It is the largest combined Event Venue and Collector Car Storage serving Houston, Texas. Both car enthusiasts and corporations host events at our one-of-a-kind space, the Mezzanine, which overlooks our collection of cars and the Plaza, our venue space located downstairs among the cars.
Contact us today to book your event!
Event Pricing
Mezzanine
350 people max
$2,000 - $3,500
per event
Plaza
400 people max
$3,500 - $6,000
per event
Availability (Last updated 11/25)
Event Spaces
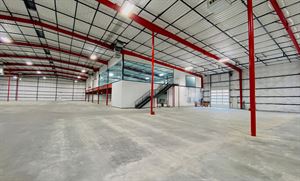
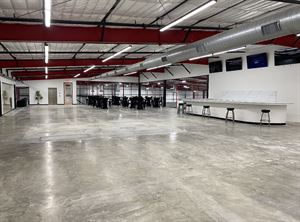
General Event Space
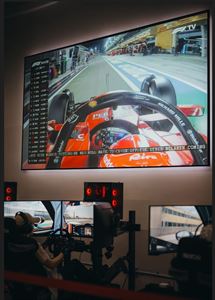
Alternate Venue
Additional Info
Neighborhood
Amenities
- ADA/ACA Accessible
- Full Bar/Lounge
- Fully Equipped Kitchen
- On-Site Catering Service
- Outdoor Function Area
- Outside Catering Allowed
- Valet Parking
- Wireless Internet/Wi-Fi
Features
- Max Number of People for an Event: 450
- Number of Event/Function Spaces: 2
- Special Features: Upstairs we have a 25' bar with accompanying bar stools. Chairs and tables. Commercial ice machine and cooler. Mini-kitchen. Multiple large screens for your videos/photos. SIMs Racers. Perfect for that special birthday or anniversary.
- Total Meeting Room Space (Square Feet): 40,000
- Year Renovated: 2022