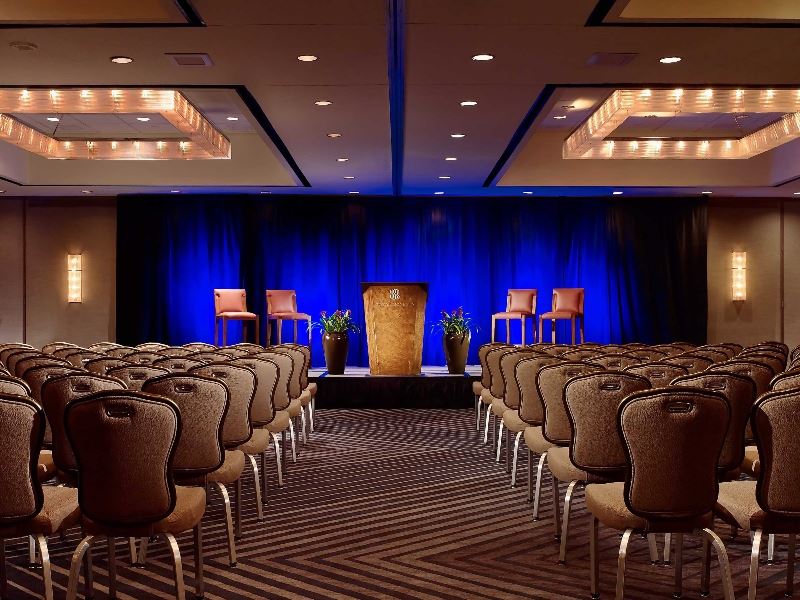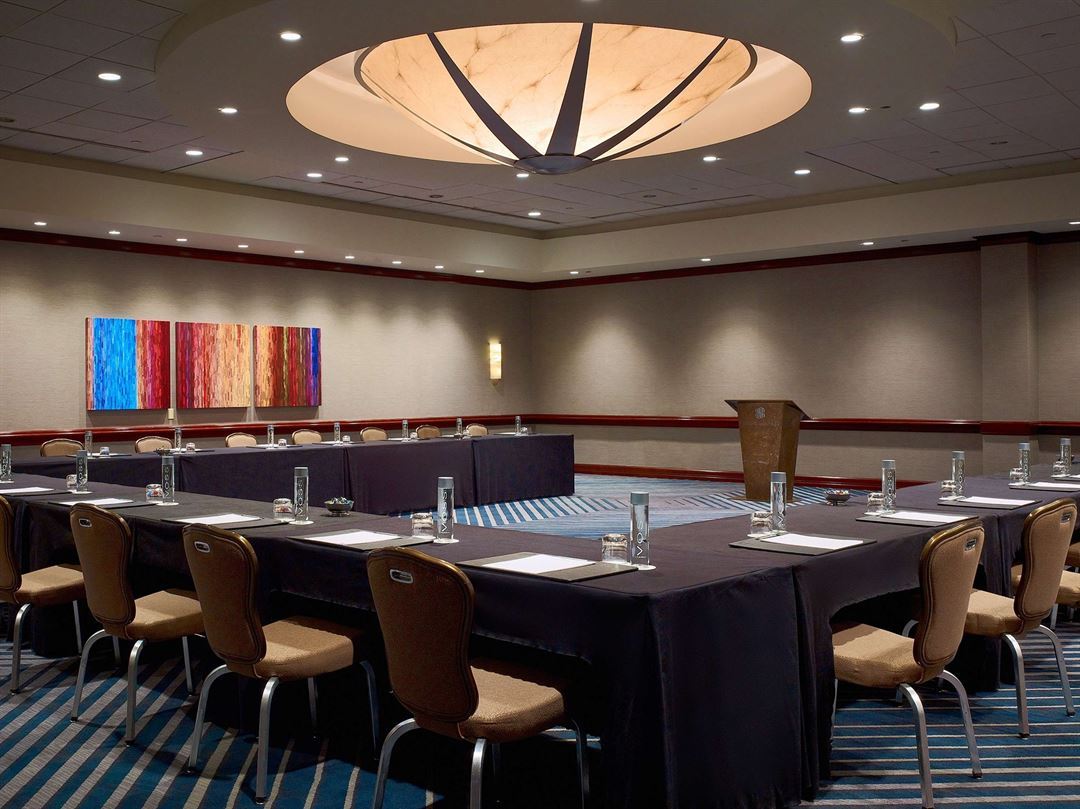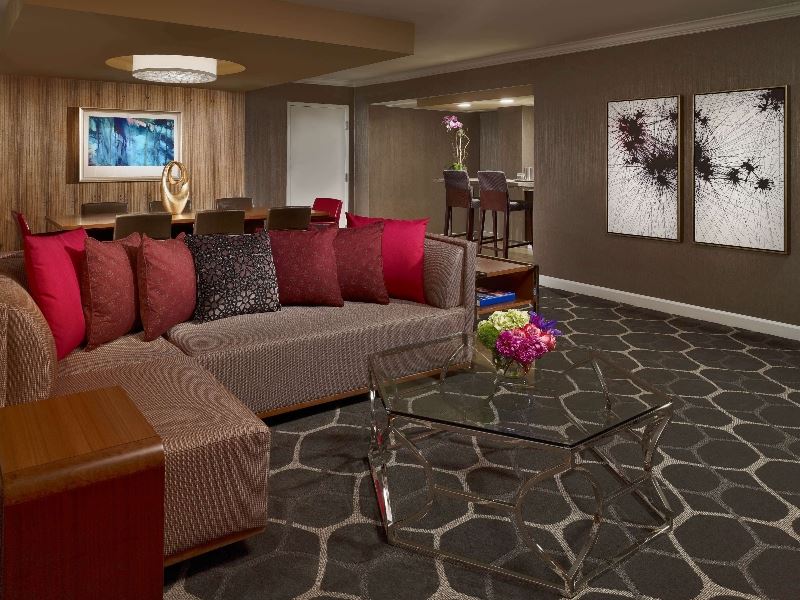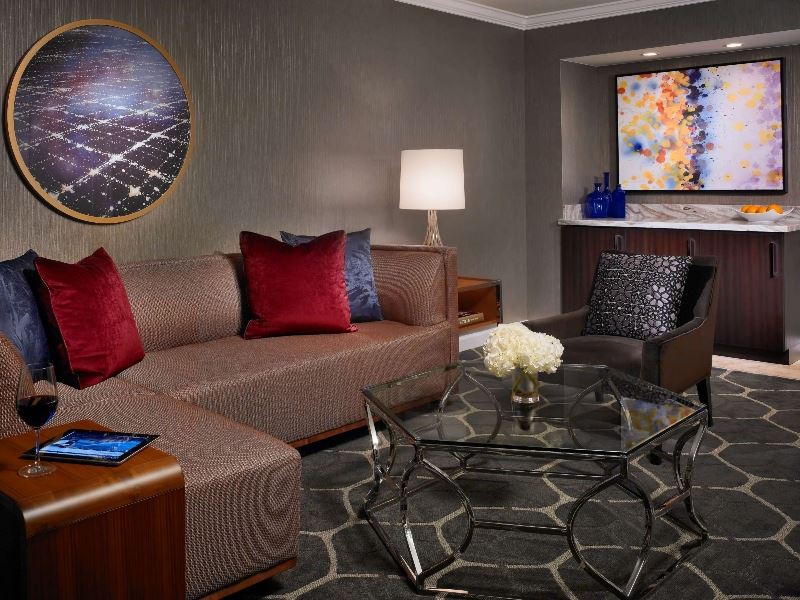

















Royal Sonesta Houston Galleria
2222 West Loop South, Houston, TX
1,215 Capacity
$2,000 to $3,900 for 50 People
Stay in the lively Uptown neighborhood and within minutes of the Galleria Mall, Rice University, Memorial Park, the Houston Zoo, and other top-rated attractions. The Royal Sonesta Houston Galleria features beautifully appointed guest rooms and suites, on-site dining options, a fitness center, an outdoor pool, a jacuzzi, 50,000 square feet of flexible event space, and a business center.
Find the perfect setting for your next gathering with our versatile meeting and event spaces. Royal Sonesta Houston Galleria has over 23 function rooms for your wedding, corporate event or social gathering. Our premier team will make sure your event is executed flawlessly.
Event Pricing
Wedding Menus
$28 - $99
per person
Catering Menu
$40 - $78
per person
Event Spaces






General Event Space
Additional Info
Neighborhood
Venue Types
Amenities
- ADA/ACA Accessible
- Full Bar/Lounge
- Fully Equipped Kitchen
- On-Site Catering Service
- Outdoor Function Area
- Outdoor Pool
- Valet Parking
- Wireless Internet/Wi-Fi
Features
- Max Number of People for an Event: 1215
- Number of Event/Function Spaces: 14
- Total Meeting Room Space (Square Feet): 50,000
- Year Renovated: 1999