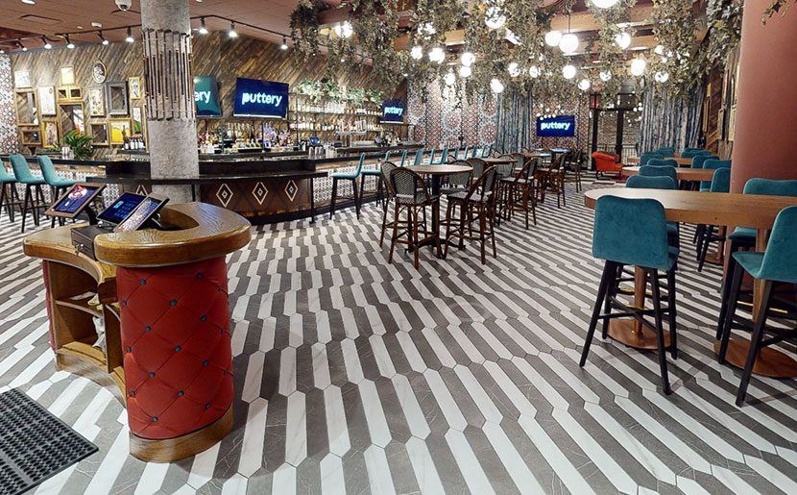
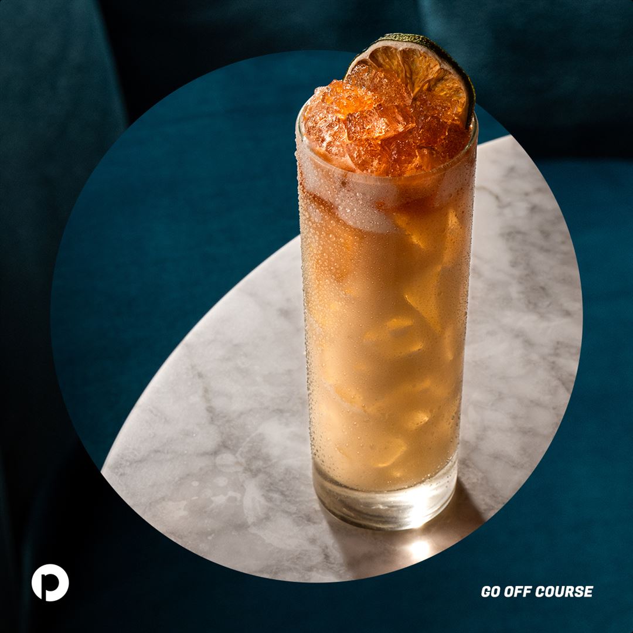
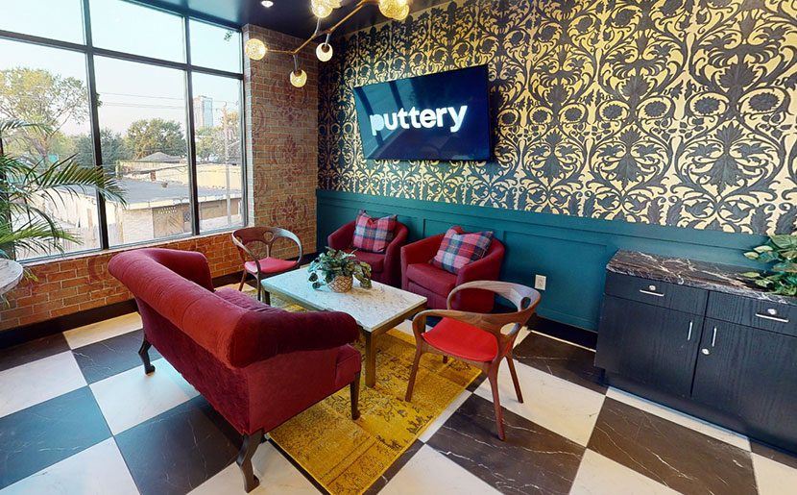
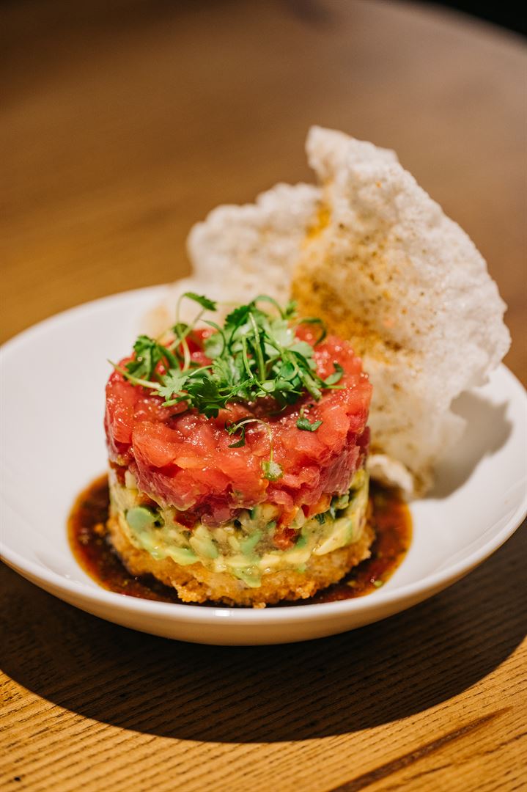
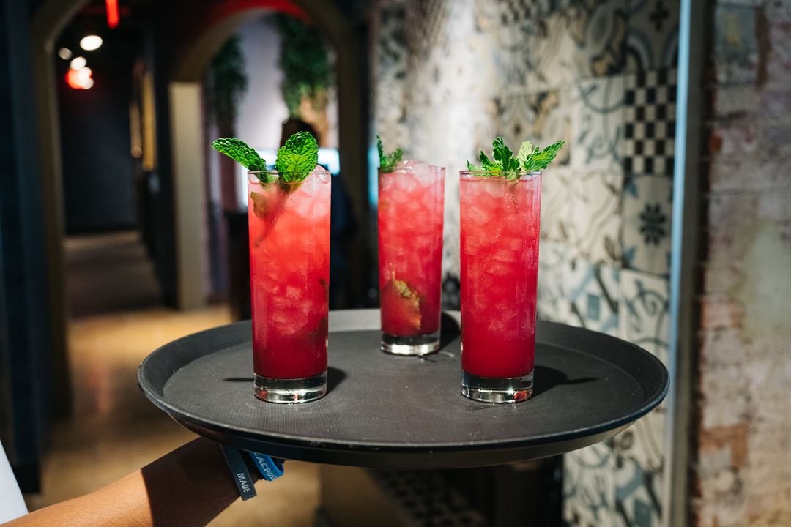
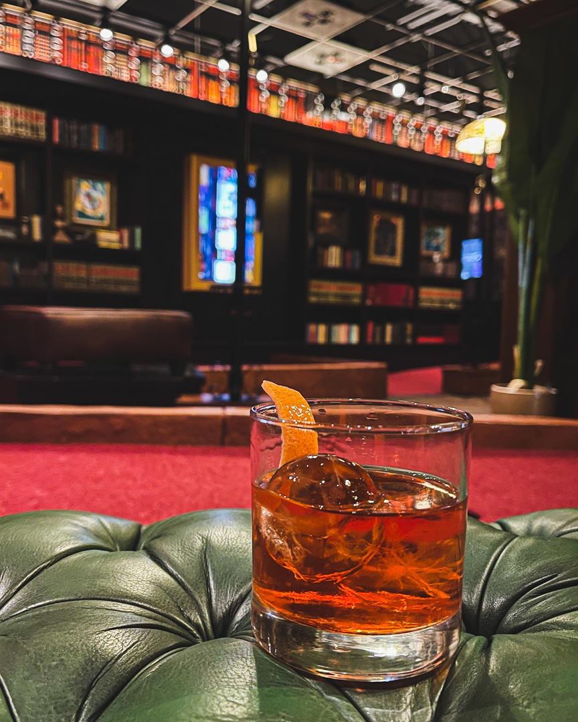
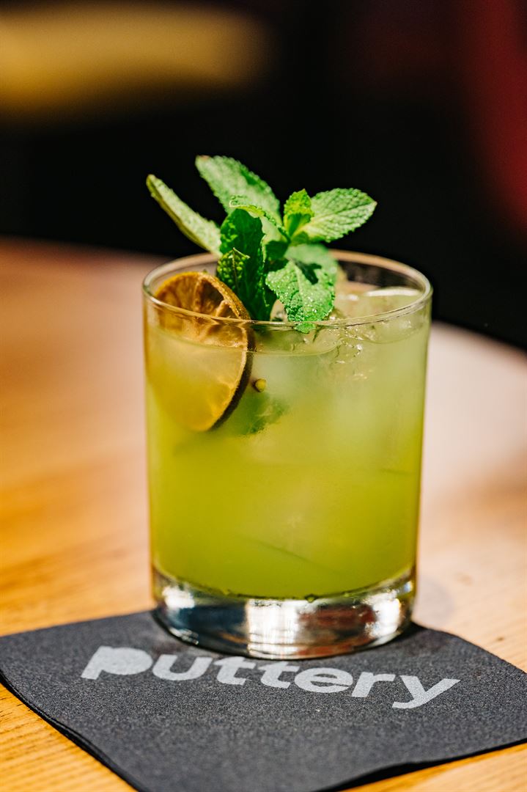

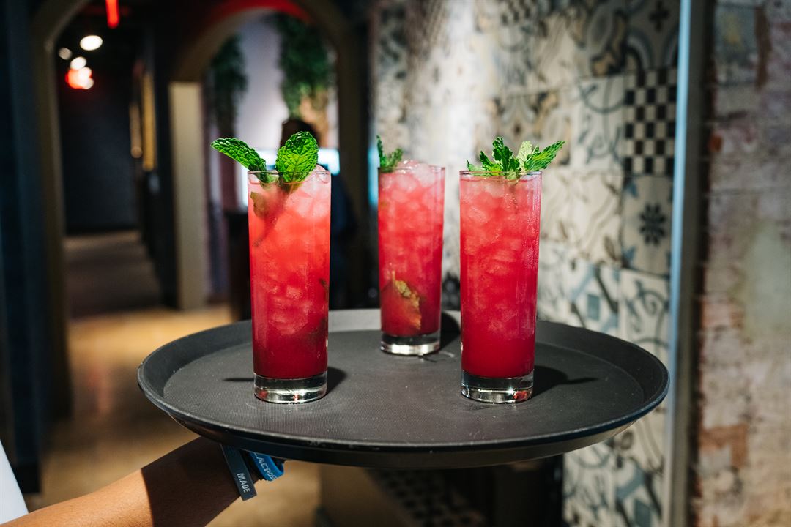

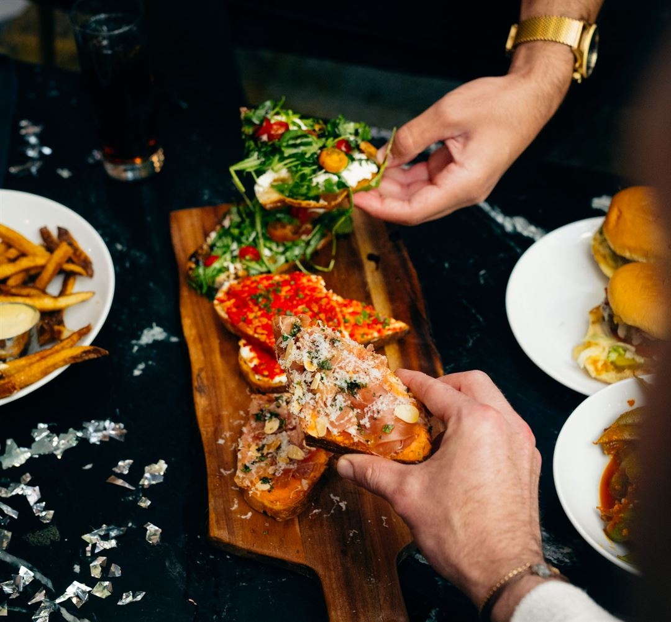









Puttery Houston
1818 Washington Ave, Suite 180, Houston, TX
600 Capacity
$2,500 to $10,000 for 50 Guests
Puttery puts a modern spin on putting, redefining the game with unique twists at every hole. Bold and full of possibilities, Puttery offers an immersive experience of creative culinary, competitive socializing, cocktail creations, and the hottest music as guests enjoy themed 9-hole courses.
Event Pricing
Puttery Events Packages
10 - 600 people
$50 - $200
per person
Event Spaces



















Recommendations
Amazing place for a private event
— An Eventective User
from Houston, Texas
Our Houston office had our holiday party at Puttery Houston December 2022. The entire staff was professional and on top of everything. The food was amazing. The DJ was fabulous. The bar staff was superb. Valet parking is available as well as self-parking across the street in back of the building. If you are looking for a place to host a small or large event, look no further! Contact Alice Smith at Puttery. She and her staff will treat you and your guests like royalty.
Management Response
Thank you very much for the recommendation! We take pride on hospitality and take great care of our guests!
Additional Info
Neighborhood
Venue Types
Amenities
- ADA/ACA Accessible
- Full Bar/Lounge
- Fully Equipped Kitchen
- On-Site Catering Service
- Outdoor Function Area
- Valet Parking
- Wireless Internet/Wi-Fi
Features
- Max Number of People for an Event: 600
- Number of Event/Function Spaces: 19
- Special Features: (3) 9 Hole Courses, Culinary Creations, 3 Bars, Multiple Dining, Lounge Areas, and Private Spaces, Inventive Craft Cocktails, VIP Lounges, Entertainment, A/V Capabilities, Upstairs Sky Terrace, Outdoor Courtyard, Free Parking
- Total Meeting Room Space (Square Feet): 23,000