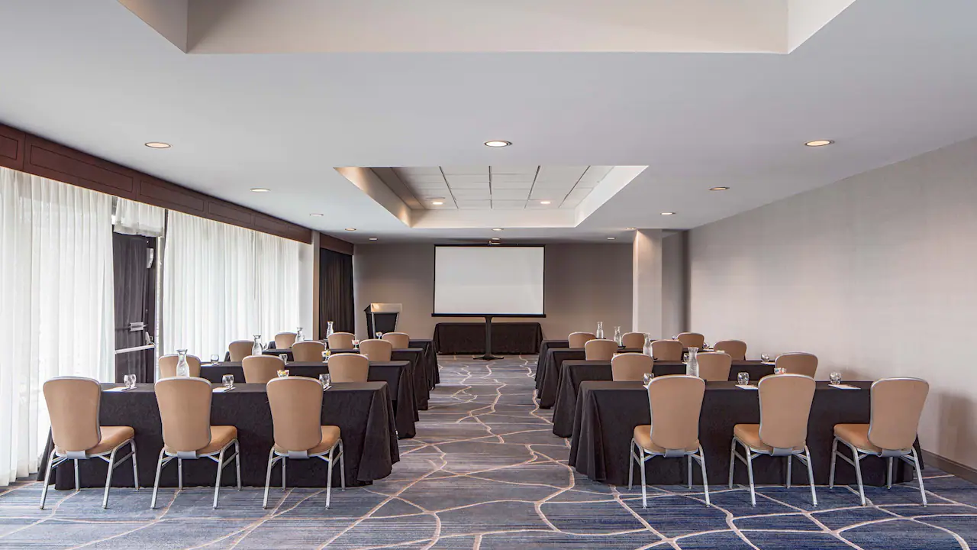
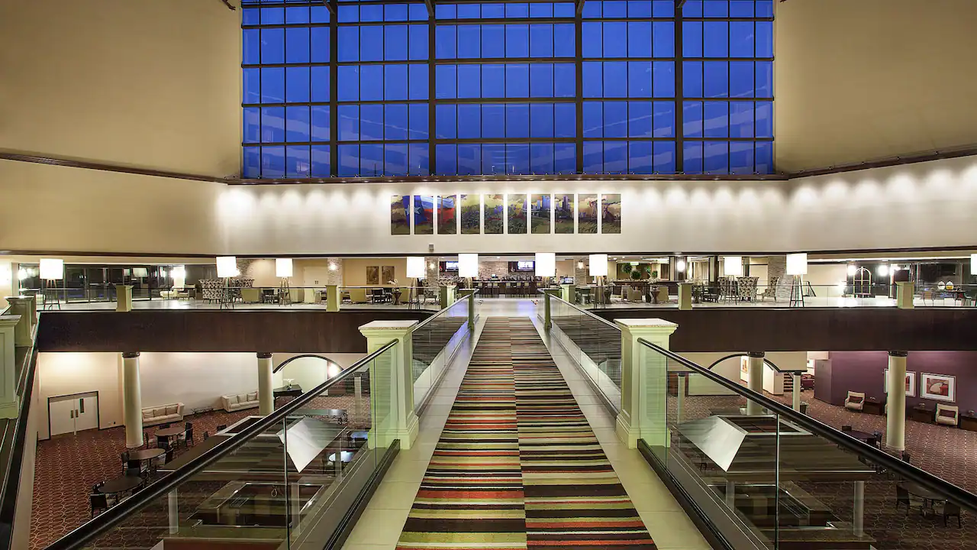
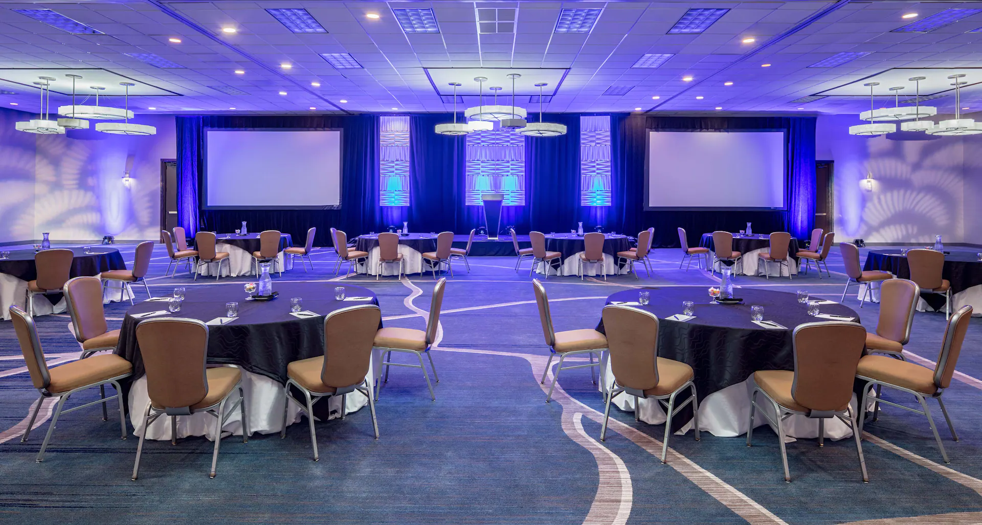
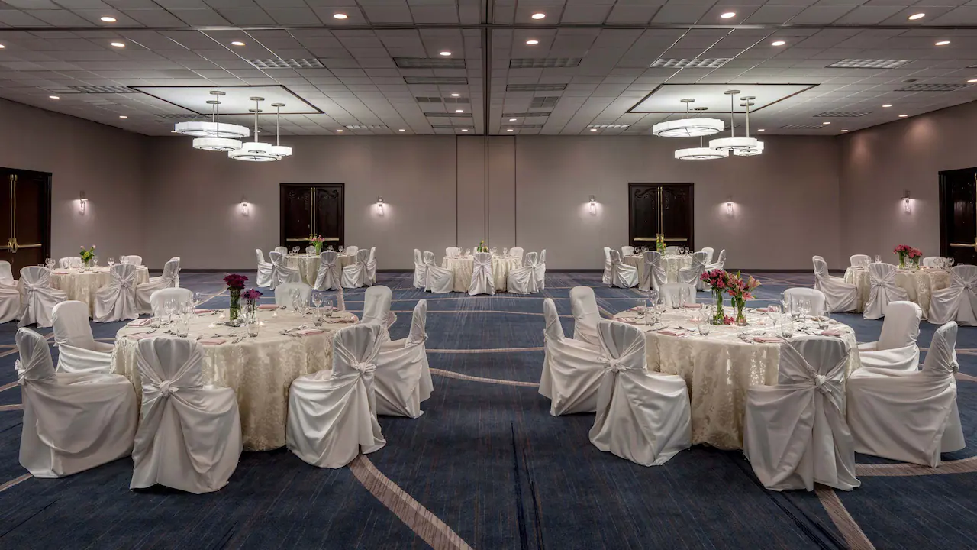
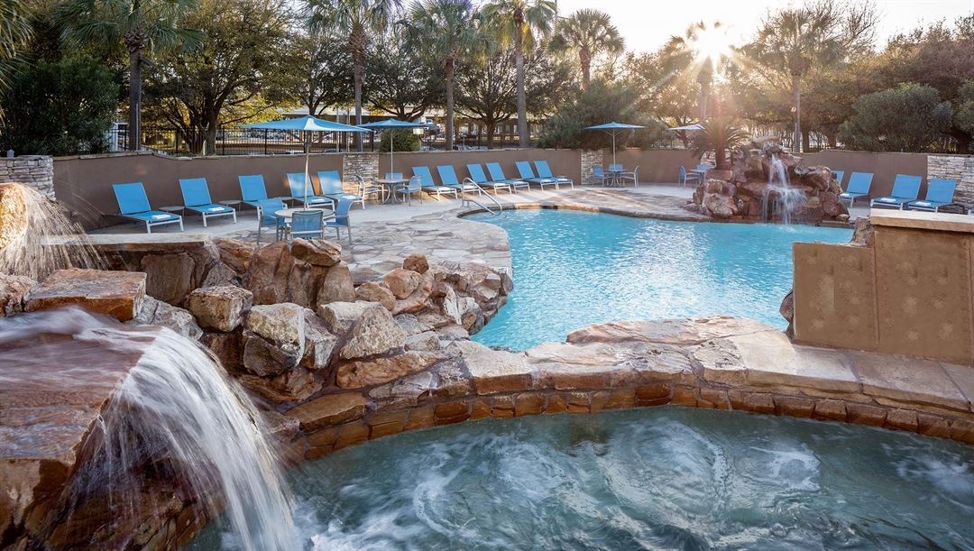



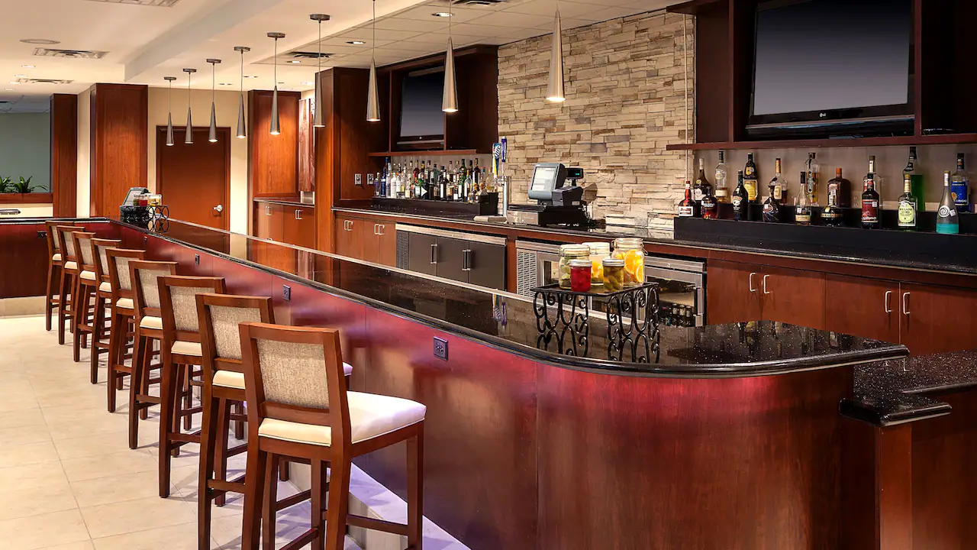
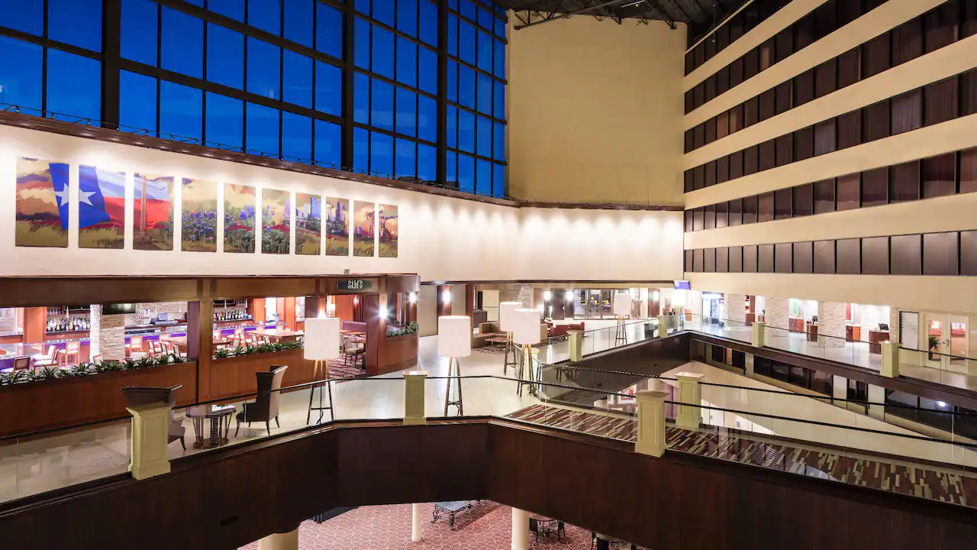








Hyatt Regency Houston Intercontinental Airport
425 North Sam Houston Pkwy E, Houston, TX
900 Capacity
$2,000 to $15,000 / Wedding
Hyatt Regency Houston Intercontinental Airport is located just 7 miles from the George Bush Intercontinental Airport (IAH) right off Sam Houston Parkway/Beltway 8 at the Imperial Valley exit. The hotel is located in the heart of the North Houston business district and a short drive to Houston’s most popular area attractions and major businesses. While lodging in Houston, Texas, guests can enjoy visiting exciting attractions such as Houston's Downtown Aquarium and the Toyota Center. Our hotel also offers over 27,000 square feet of meeting space with 16 conference rooms, complete audio/visual equipment and high-speed Internet access to accommodate our guests’ needs. Amenities include Sam's Bar and Grill, our full service restaurant & lounge; an outdoor, tropically landscaped swimming pool & whirlpool, complimentary 24-hour business center, state of the art fitness center and complimentary airport shuttle to IAH.
Event Pricing
Minimum Pricing Banquet Events
90 - 450 people
$2,000 - $15,000
per event
Event Spaces
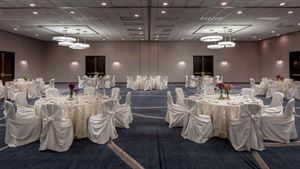
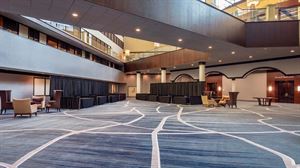
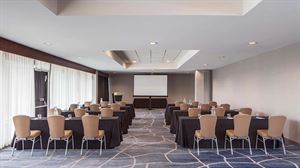
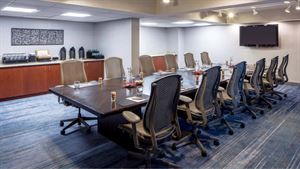
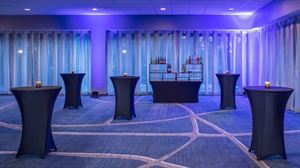
Recommendations
Corporate Meeting
— An Eventective User
from Kingwood
The staff at Hyatt Rengency North Houston are totally professional and provided everything we needed for a very reasonable price. The food was displayed with beautiful presentation and taste delicious!
Additional Info
Neighborhood
Venue Types
Amenities
- ADA/ACA Accessible
- Full Bar/Lounge
- On-Site Catering Service
- Outdoor Function Area
- Outdoor Pool
- Wireless Internet/Wi-Fi
Features
- Max Number of People for an Event: 900
- Number of Event/Function Spaces: 19
- Total Meeting Room Space (Square Feet): 27,000
- Year Renovated: 2017