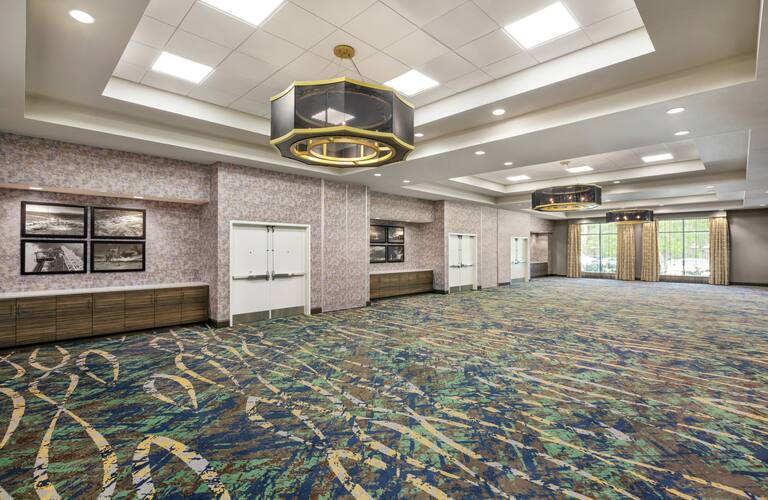
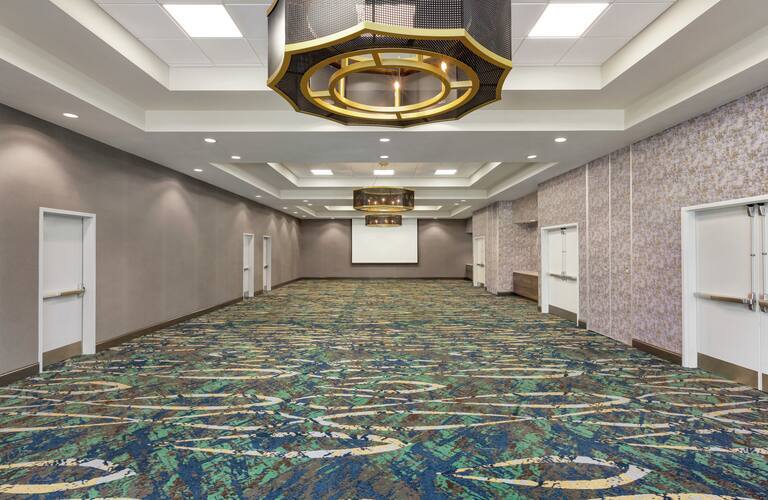
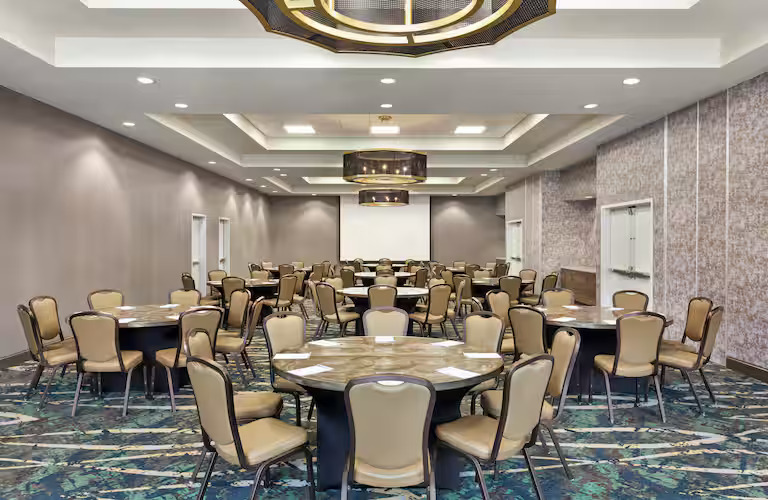
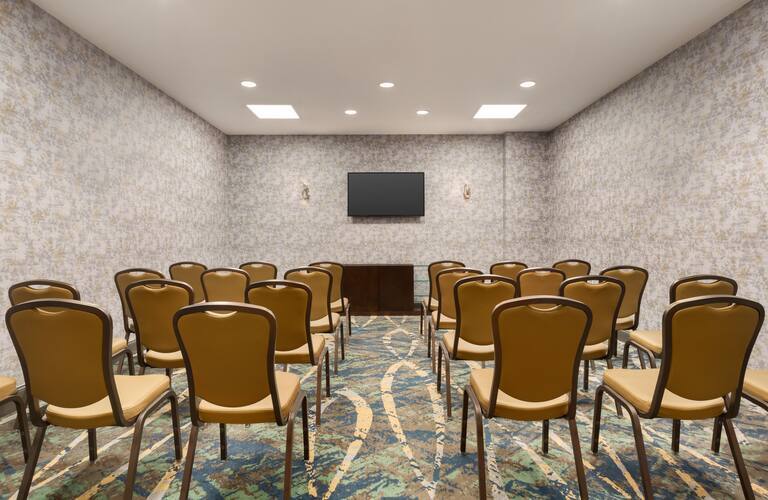
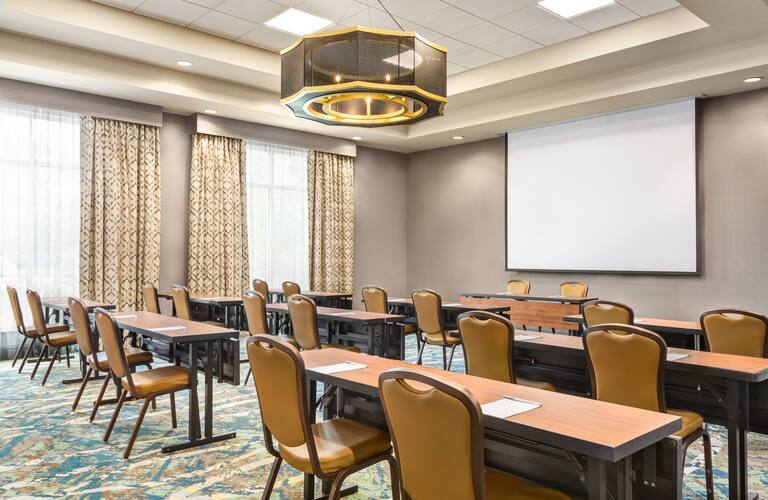




















Hilton Garden Inn Houston Energy Corridor
12245 Katy Fwy, Houston, TX
200 Capacity
$250 to $1,500 / Wedding
The Hilton Garden Inn offers 190 guestrooms and 3,672 total sq.-ft. of flexible meeting space with free Wi-Fi. Your guests will also enjoy the Great American Grill restaurant which serves breakfast and dinner, the Pavilion Lounge, a 24-hour business center and fitness center, and local shuttle service.
Event Pricing
Function Room Rental (Catering not included)
200 people max
$250 - $1,500
per event
Availability (Last updated 12/24)
Event Spaces
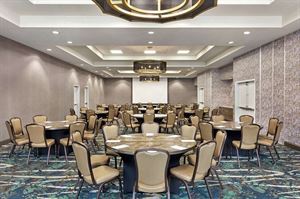
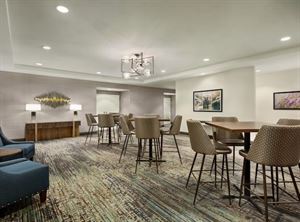
Pre-Function
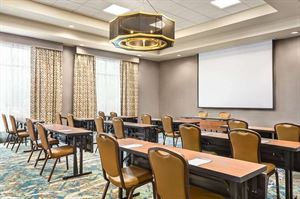
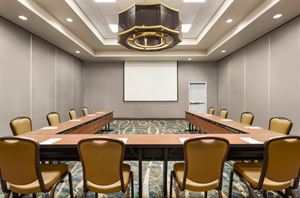
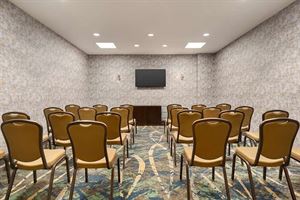
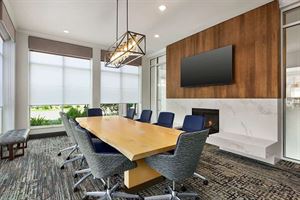
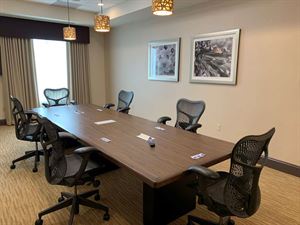
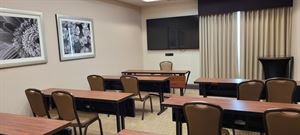

Additional Info
Neighborhood
Venue Types
Amenities
- ADA/ACA Accessible
- Full Bar/Lounge
- On-Site Catering Service
- Outdoor Pool
- Outside Catering Allowed
- Wireless Internet/Wi-Fi
Features
- Max Number of People for an Event: 200
- Number of Event/Function Spaces: 8
- Special Features: Our Energy Ballroom is 2,508 square feet and can be divided into 3 sections of 825 square feet per section.
- Total Meeting Room Space (Square Feet): 3,672
- Year Renovated: 2022