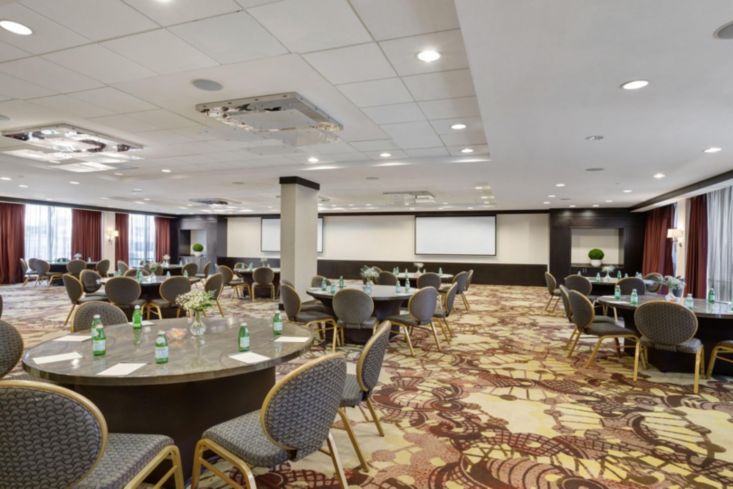
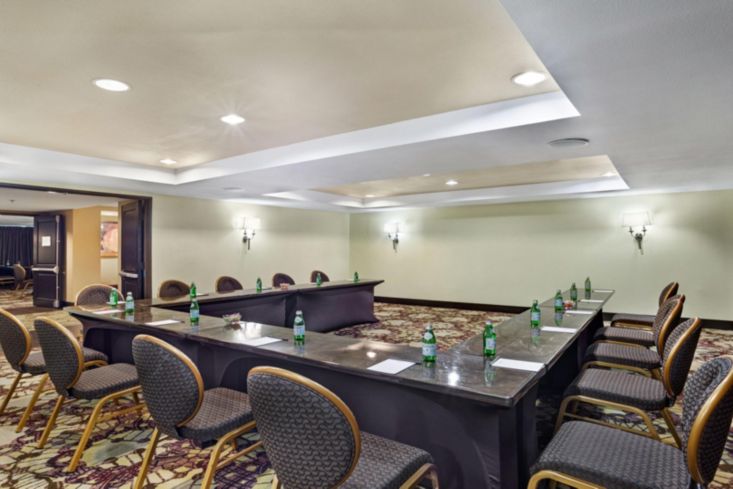
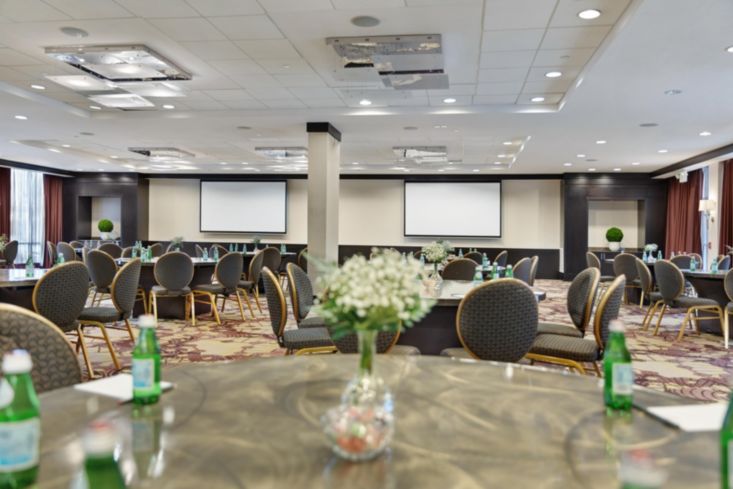
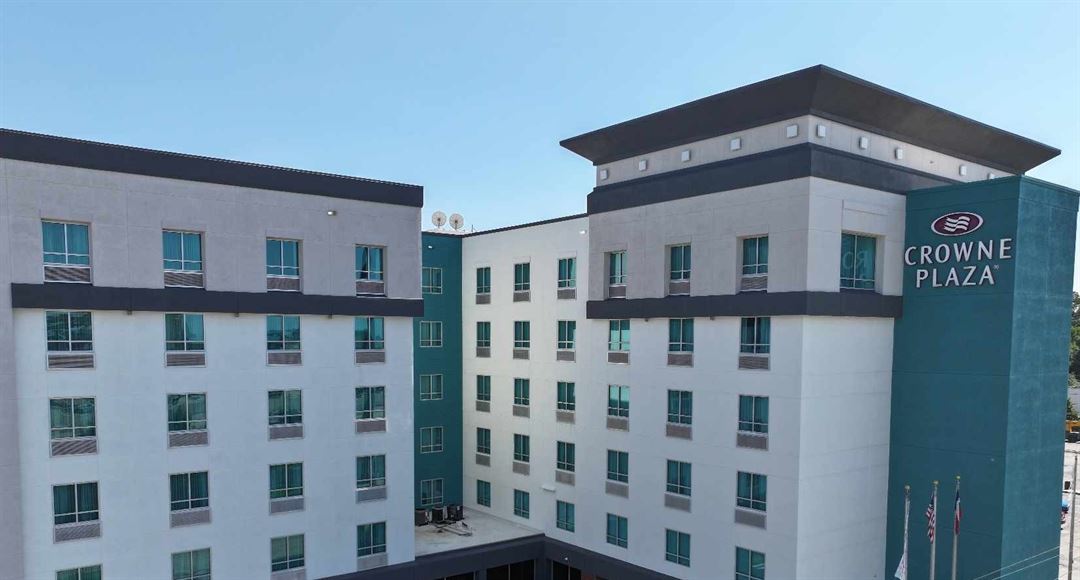

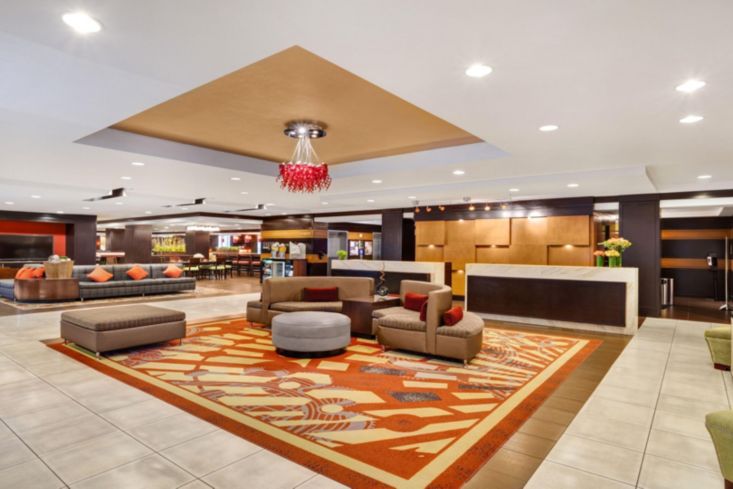
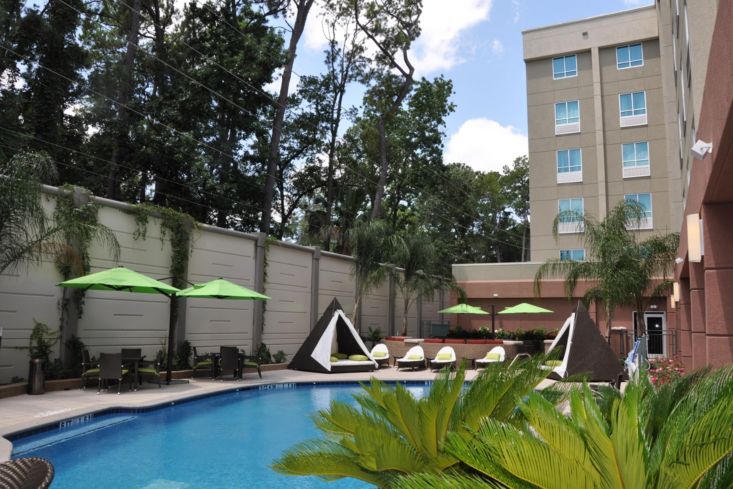
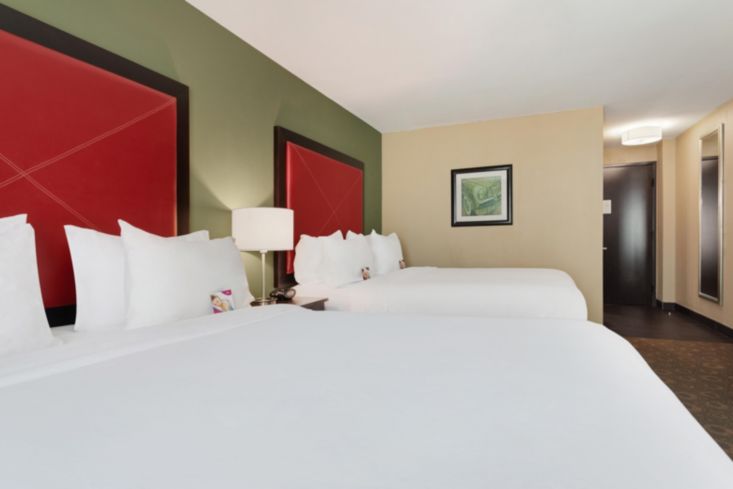
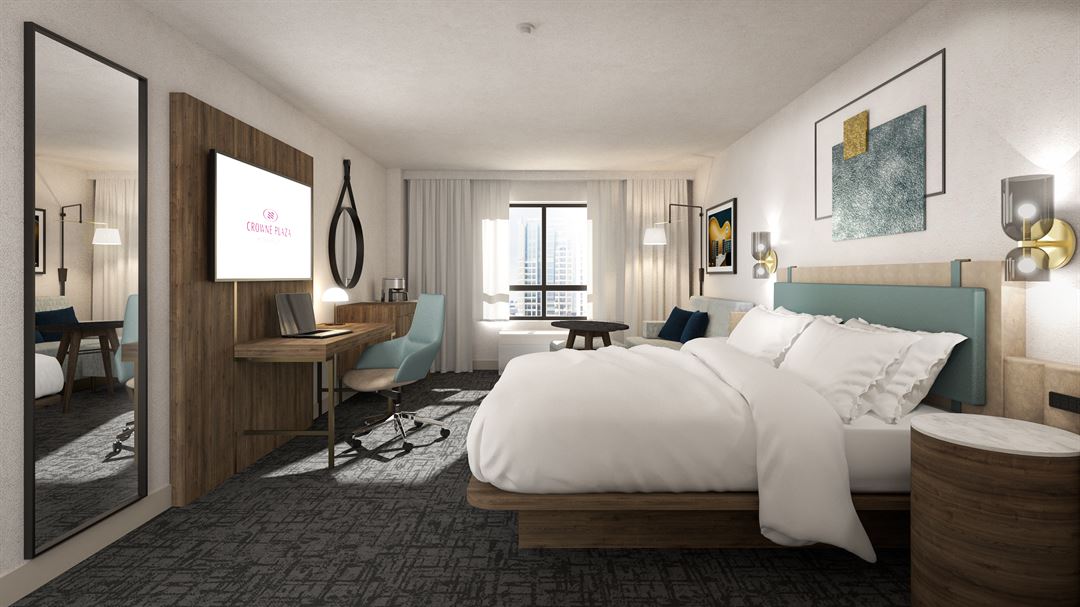
Crowne Plaza Houston Galleria Area
7611 Katy Freeway, Houston, TX
400 Capacity
$1,500 to $2,250 for 50 Guests
Two Ballrooms fully equipped for business needs. Projectors and Screens built into the ballrooms. AV joints for all types of internet and production needs. Full banquet facility for Breakfast, Lunch, Dinner. Multiple sized meeting potential.
Event Pricing
Event Packages
10 - 270 people
$30 - $45
per person
Event Spaces

General Event Space





Additional Info
Neighborhood
Venue Types
Amenities
- ADA/ACA Accessible
- Full Bar/Lounge
- On-Site Catering Service
- Outdoor Function Area
- Outdoor Pool
- Outside Catering Allowed
- Wireless Internet/Wi-Fi
Features
- Max Number of People for an Event: 400
- Number of Event/Function Spaces: 9
- Special Features: Perfectly located near the Galleria Mall, and Memorial City Mall - the Crowne Plaza Houston Galleria Area offers over 12,000 square feet of unique meeting space. We are "The Place to Meet" among hotels in Houston.
- Total Meeting Room Space (Square Feet): 12,000
- Year Renovated: 2023