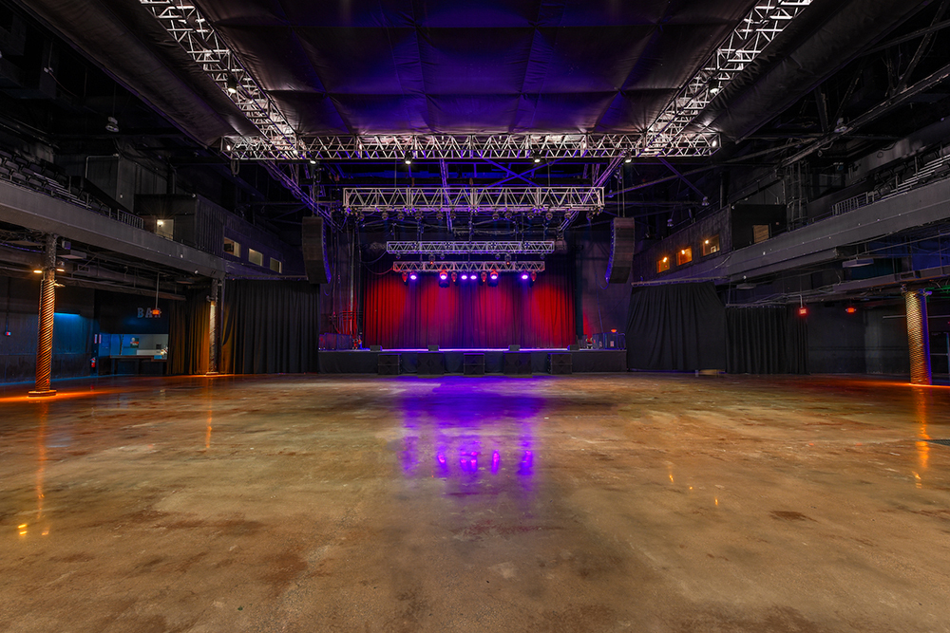
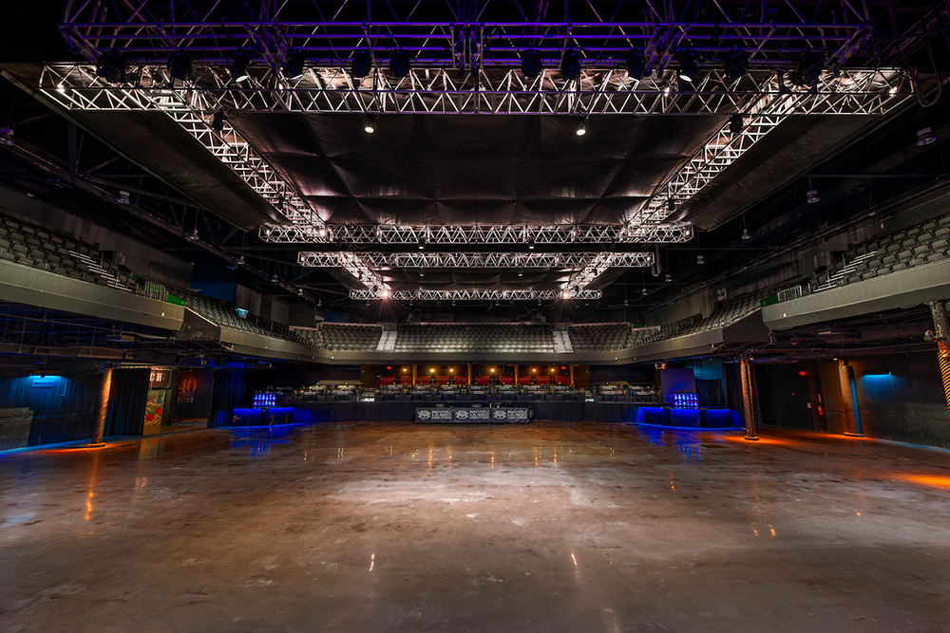
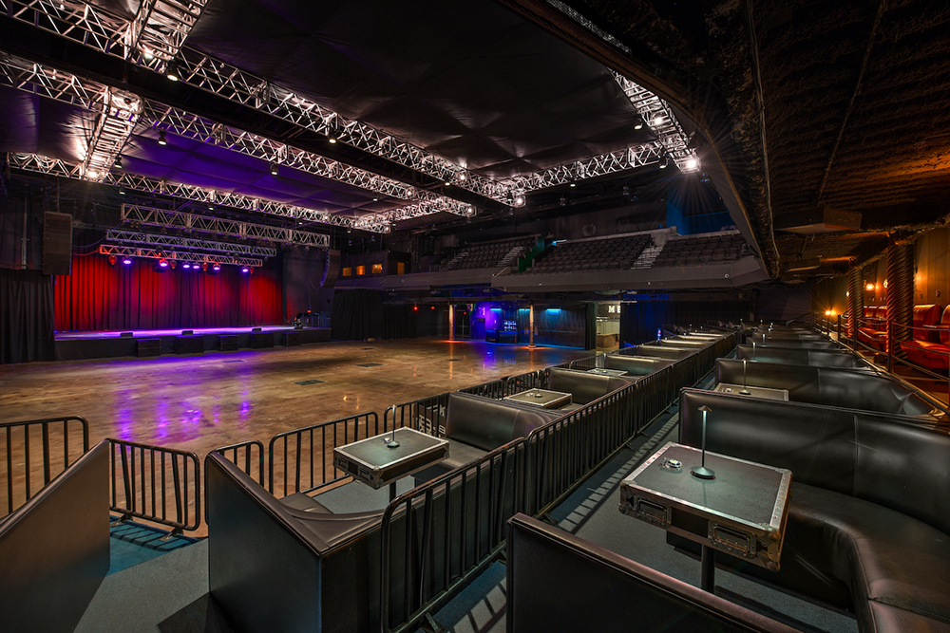
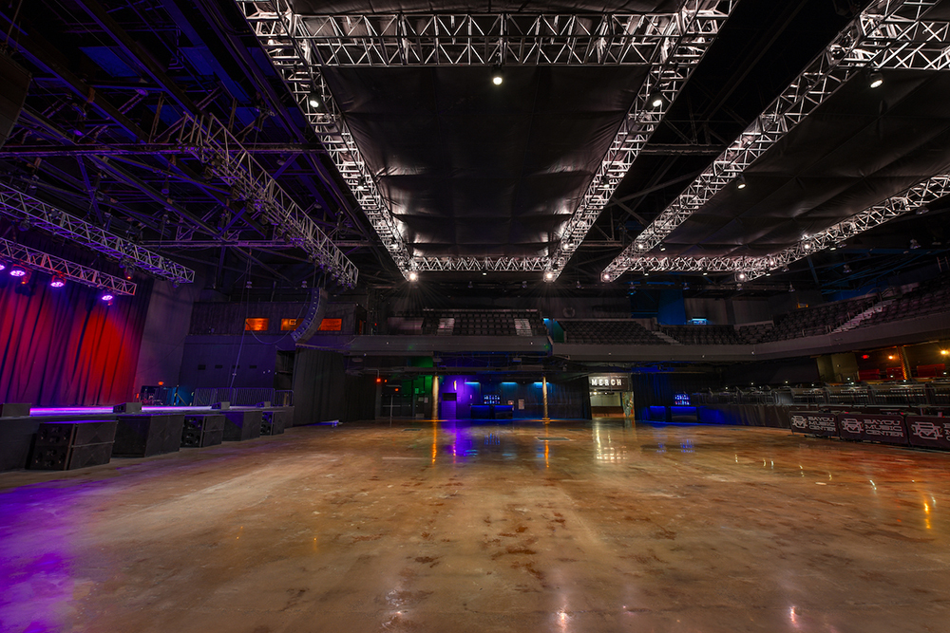
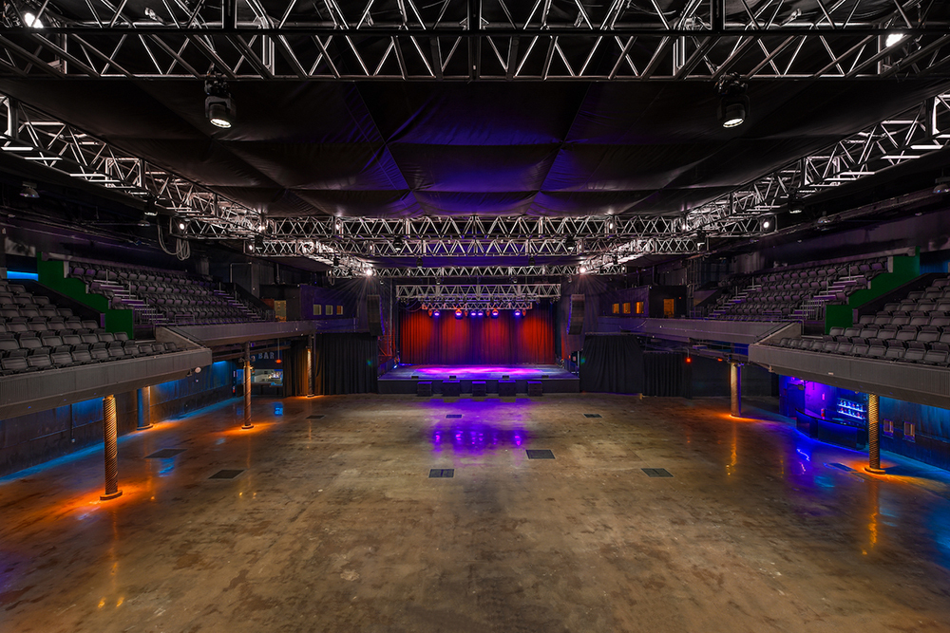










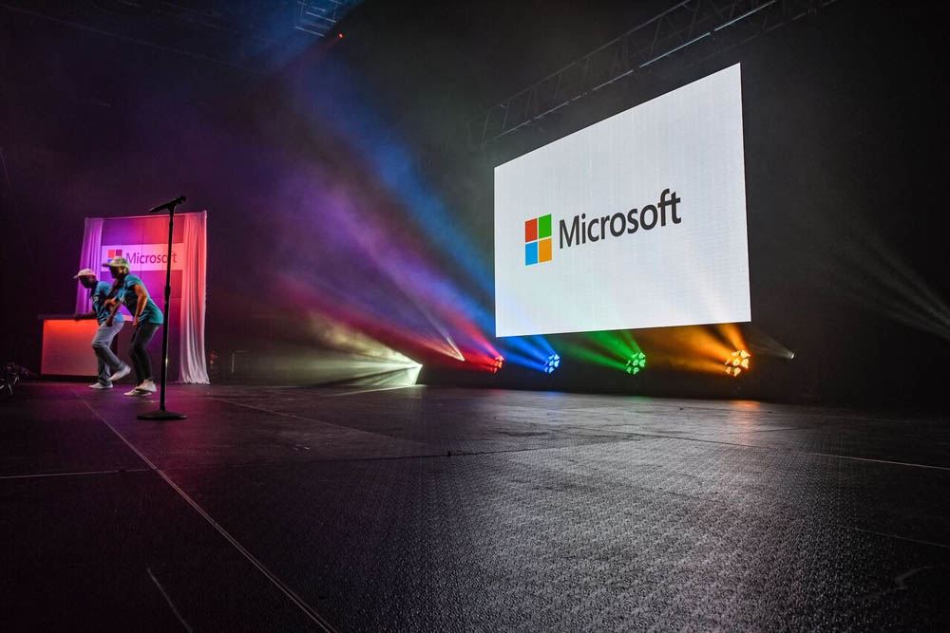
















Bayou Music Center
520 Texas Avenue, Houston, TX
3,600 Capacity
With access to the world’s greatest musical entertainment, full-service event production, state-of-the-art lighting and sound, custom menus and mixology, this unique 27,138 square-foot venue will exceed the expectations of even the most discerning guest. In addition to a large and versatile Music Hall, a spacious lobby and an exclusive VIP Lounge are available for daytime meetings, cocktail receptions, pre-show parties and more!
Event Spaces
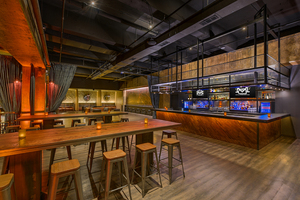
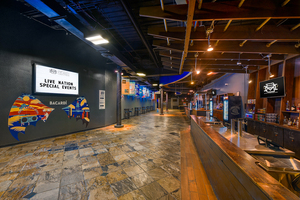
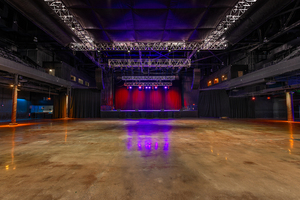
Additional Info
Neighborhood
Venue Types
Amenities
- ADA/ACA Accessible
- Full Bar/Lounge
- Fully Equipped Kitchen
- Outside Catering Allowed
- Valet Parking
- Wireless Internet/Wi-Fi
Features
- Max Number of People for an Event: 3600